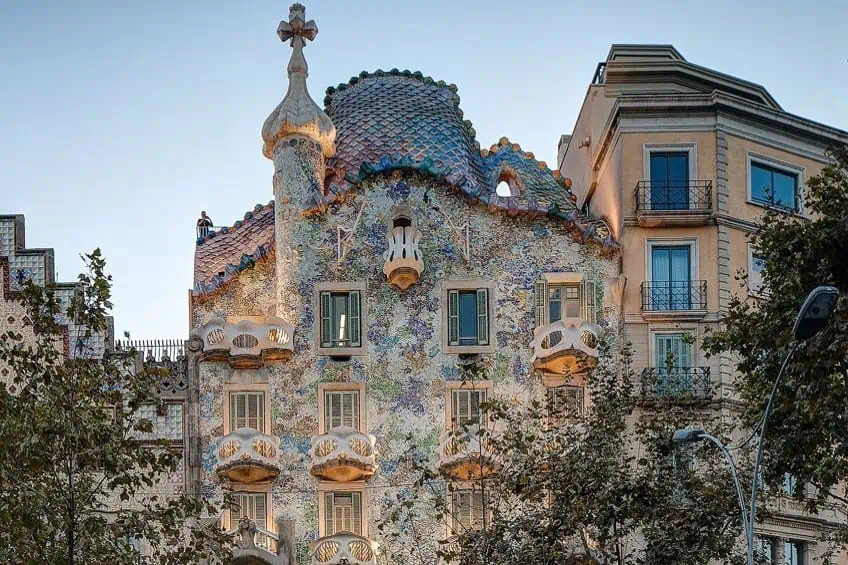Antoni Gaudí’s Buildings in Barcelona – Gaudí’s Iconic Structures
Antoni Gaudí buildings in Barcelona are some of the most fascinating and unique structures in the history of architecture. We’re going to spend this article examining ten of the buildings that this famed Catalan architect designed within the bounds of this great Spanish city. We’ll examine the history and architecture of each of these buildings, right after a short look at the man himself. Keep reading to learn more about Antoni Gaudí and the marvelous structures that he designed!
Ten Antoni Gaudí Buildings in Barcelona
Antoni Gaudí was a Catalan architect and designer who is best known for his utterly unique designs that defy the kind of categorization that we typically expect from architecture. His work, broadly, falls under the label of Catalan Modernisme (which is broadly equivalent to the more famous Art Nouveau style). His work was based on natural imagery and religious belief, and his designs have gone on to inspire a large array of architects and artists a near-century since his death at the time of writing.
His particular style was a combination of a variety of influences, like Oriental, Mudejar, and Neo-Gothic architecture, but his work is unlike any other and does not conform to any particular style.
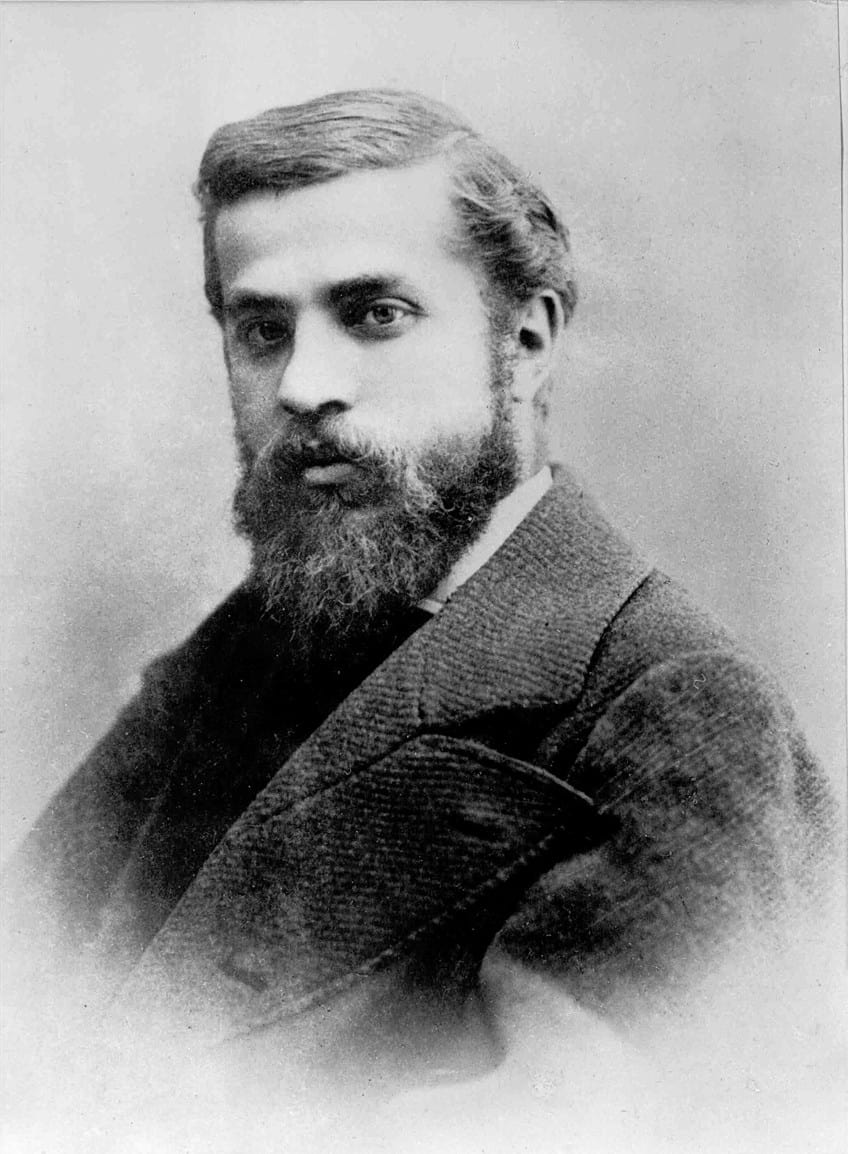
So, we are going to have a look at some of the famous Antoni Gaudí buildings in Barcelona. Why Barcelona? Well, because this was where the majority of his work lay, and the vast majority of his masterpieces are within this city too. Let’s have a look at some Gaudí buildings.
Sagrada Família (1883 – Present)
| Date Constructed | 1883 – Present |
| Function | Church |
| Location | Eixample, Barcelona |
Sagrada Família is, by far, the most famous Antoni Gaudí building in general (and in Barcelona). The full name for this structure is the Basílica i Temple Expiatori de la Sagrada Família, so “Sagrada Família” is a little less wordy. It is a massive and still unfinished Catholic church that was not started by Antoni Gaudí, but it did become one of the defining areas of his life, especially in the final years of it.
By the time Gaudí died in 1926, only about a quarter of it was done. The structure was immensely ambitious and Gaudí implemented a combination of styles when he started to design this famous church. He mixed styles such as Neo-Gothic, Mudejar, and Art Nouveau forms into a single and immensely unique building the likes of which have never been seen before.
A fascinating thing about this building is that, unlike many similar churches, the building is entirely privately funded and is not technically associated with the Catholic Church (although it has, as of 2010, been consecrated as a minor basilica). This means that the funding for this colossal structure fell to private donations rather than the usual avenues for church funding.
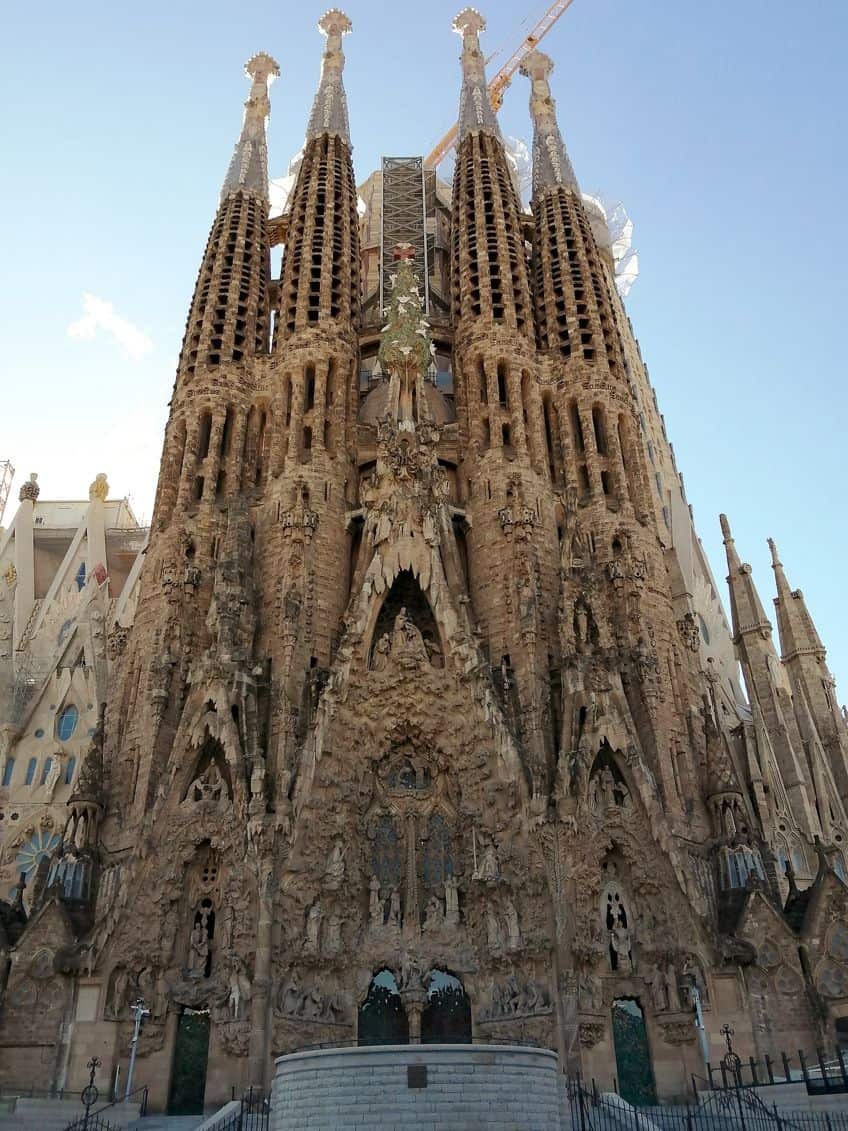
This private funding model has also meant that work on the structure has been intermittent. It was also halted during the Spanish Civil War, but in recent decades, work on the Sagrada Família has continued. It was estimated that the building would be complete by 2026 and would therefore be commemorative of the centenary of Antoni Gaudí’s death, but then the coronavirus pandemic happened and construction halted again. While the Sagrada Família may be nearing completion in the next few years, there are still many elements that need to be constructed, such as the remaining seven spires of the original eighteen-spire plan.
Gaudí’s design for this church has certainly been ambitious, but his followers have continued it long after his death, and it will eventually see completion.
Güell Pavilions (1884 – 1887)
| Date Constructed | 1884 – 1887 |
| Function | Complex |
| Location | Pedralbes, Barcelona |
The Güell Pavilions are a series of early Antoni Gaudí buildings in Barcelona. This is a complex of structures that were designed by the famed Catalan architect as an estate. The building was originally commissioned by his long-time patron Eusebi Güell for his personal use, and this estate was actually an already existing set of structures that Gaudí was then hired to remodel and, essentially, entirely redesign.
His original design was Orientalist and Mudejar in design, and he had plans for a number of intricate forms of ornamentation throughout the structure, such as a main gate that was in the shape of a dragon that presented Ladon, the offspring of Typhus as this was one of the trials that Hercules underwent in his mythical quest.
Dragon gate at Güell Pavilions (1884 – 1887); Thomas Ledl, CC BY-SA 4.0, via Wikimedia Commons
This dragon structure was not the only intricate design that Gaudí implemented. The pavilion contains buildings that are made using a variety of colors, like reds and yellows, and he also designed these structures to make use of colored glass. Every Antoni Gaudí structure was generally resplendently designed with sophisticated additions and a variety of unusual artworks, and the same can be said of this location.
The estate is stunning in its design with its dragon designs and colored glass, but it is far from the most stunning example of his work.
Palau Güell (1885 – 1890)
| Date Constructed | 1885 – 1890 |
| Function | Mansion |
| Location | Carrer Nou de la Rambla, Barcelona |
Palau Güell is another of the many buildings in Barcelona that were developed by Antoni Gaudí, structures that were unique and offered strange delights for those who perused their exteriors and interiors. Thanks to Gaudí’s already considerable prestige, he was hired to design structures that were intended for many of the richest residents of the city, and this structure is one of them.
This particular building, like the one before, was designed for Eusebi Güell, but unlike many of the other instances of Gaudí architecture in Barcelona, this particular building is quite restrained.
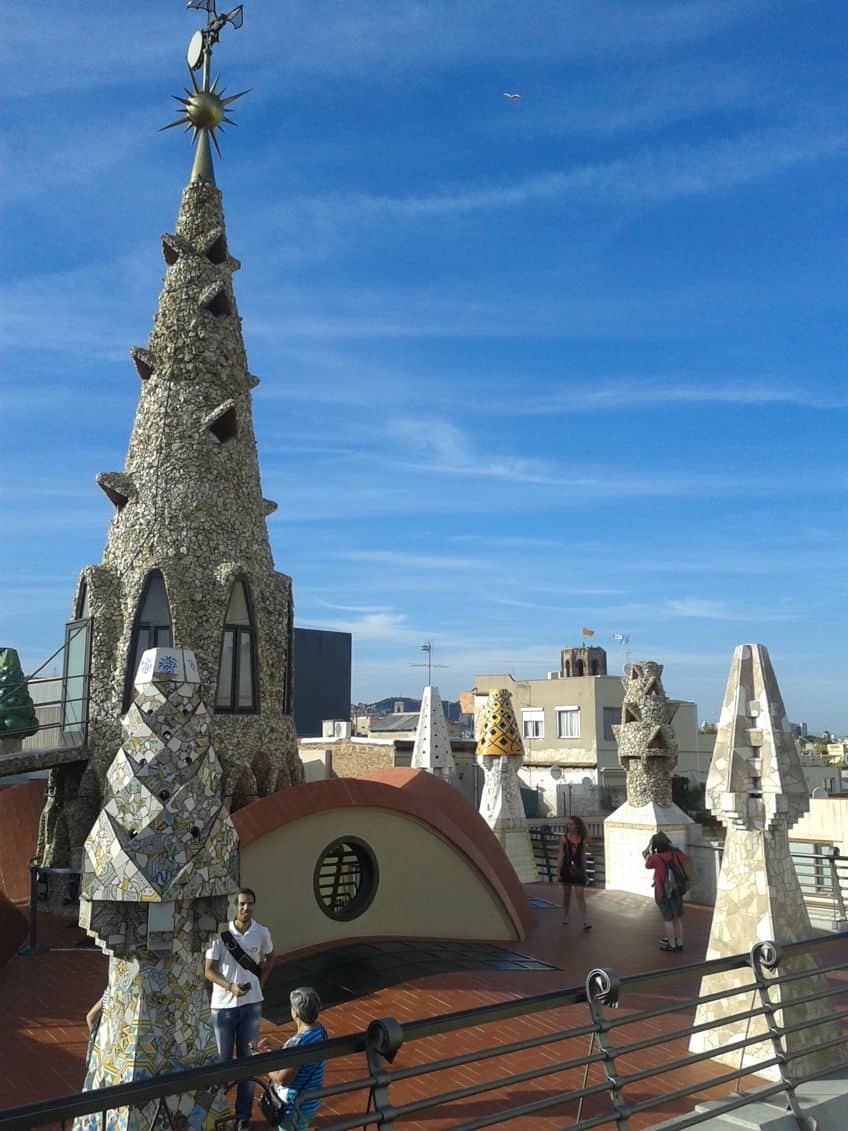
While Gaudí was clearly most at home with the kinds of structures that were unusual and allowed him to play with forms, he could also develop far more traditional buildings. Palau Güell is a mansion that was designed for Gaudí’s patron, and it contains a main room that was designed to help entertain the many high society guests that his patron invited to his home, and the entire building was developed around that central room. Visitors would enter through the iron gates in the front of the building through carriages, and they would enter the structure to be received into the high-ceiling central room with its lanterns above that gave the appearance of a nighttime sky indoors.
It may not be one of his most inventive or elaborate constructions, but it certainly does exhibit some of the aspects that would make Gaudí such a celebrated figure in the city, country, and the world.
College of Saint Teresa-Ganduxer (1888 – 1889)
| Date Constructed | 1888 – 1889 |
| Function | School |
| Location | Sant Gervasi de Cassoles, Barcelona |
The College of Saint Teresa-Ganduxer was yet another instance of Gaudí architecture in Barcelona, but it was constructed to serve a far more functional purpose than a party-oriented mansion. This building, as the name suggests, is a school. It is still in use to this day, and it offers an ordinary curriculum for its students but it does also go all the way up to an undergraduate university education. So, it’s a school that juggles quite a few educational difficulties.
The building itself, as an Antoni Gaudí structure, has gone on to considerable fame in the city, but when it was first designed by the Catalan architect, he was given a rather small budget. The reason behind this small budget was that the school was also a convent, and it made use of a far more poverty-oriented perspective in its desired design.
The plan was never to produce a structure that was illustrious and overly ornamental but to rather create something simple. Gaudí, to his credit, did not create something overly ornamental or expensive, and so certain aspects of his design are not present in the building, such as his usual use of unusual decoration. However, he was able to convince them that the placement of bricks would not alter the price of the construction, and so he was able to implement some level of ornamentation.
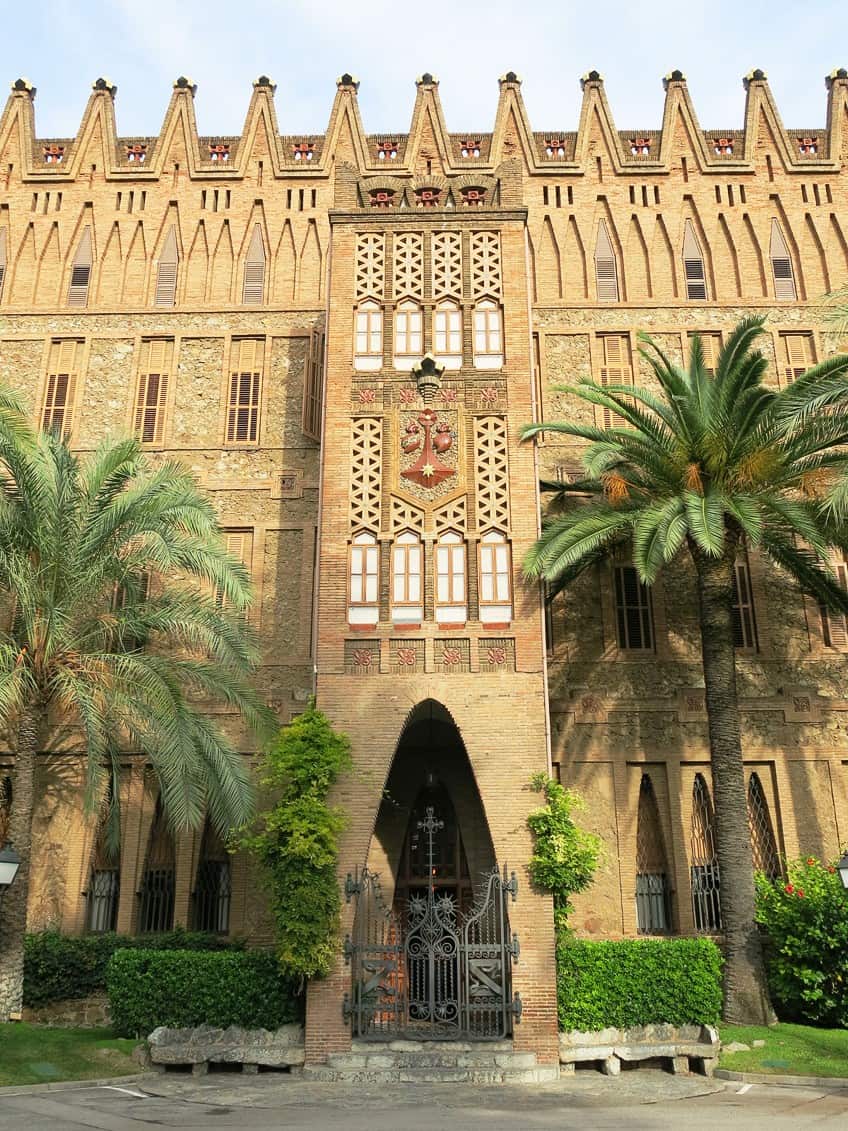
In addition, he did make use of iron grilles and used them to produce an effect that made the entire structure appear reminiscent of a castle. However, he was not entirely able to get what he wanted out of the building as he was meant to construct a chapel there too, but he was never able to do so because he came into conflict with the leader of the convent.
The current chapel was designed by a different architect in a Gothic Revival style.
Casa Calvet (1898 – 1900)
| Date Constructed | 1898 – 1900 |
| Function | Private residence |
| Location | Carrer de Casp, Barcelona |
Casa Calvet is a stunning example of the kinds of more traditional structures that Gaudí was capable of producing. This particular building was designed as a commercial property but also as a residence, and of all his buildings, it is generally agreed that it is the most conventional of them all. This could be because it’s situated between two older buildings but it could also be because of the location in which the building is situated.
The many Antoni Gaudí buildings in Barcelona are noted for their asymmetrical design and unusual elements, but this particular building makes use of symmetrical designs and a more ordinary façade.
However, he was able to sneak in some of his more idiosyncratic details at the top of the building and above the entrance. Some of the interesting aspects of this structure are the use of alternating balcony structures, with heavily projected balconies that are then juxtaposed beside more standard and narrow balconies. There are also columns that flank the entrance, and they are made to appear like stacked bobbins, which is meant to call attention to the owner of the building’s work in the textile industry.
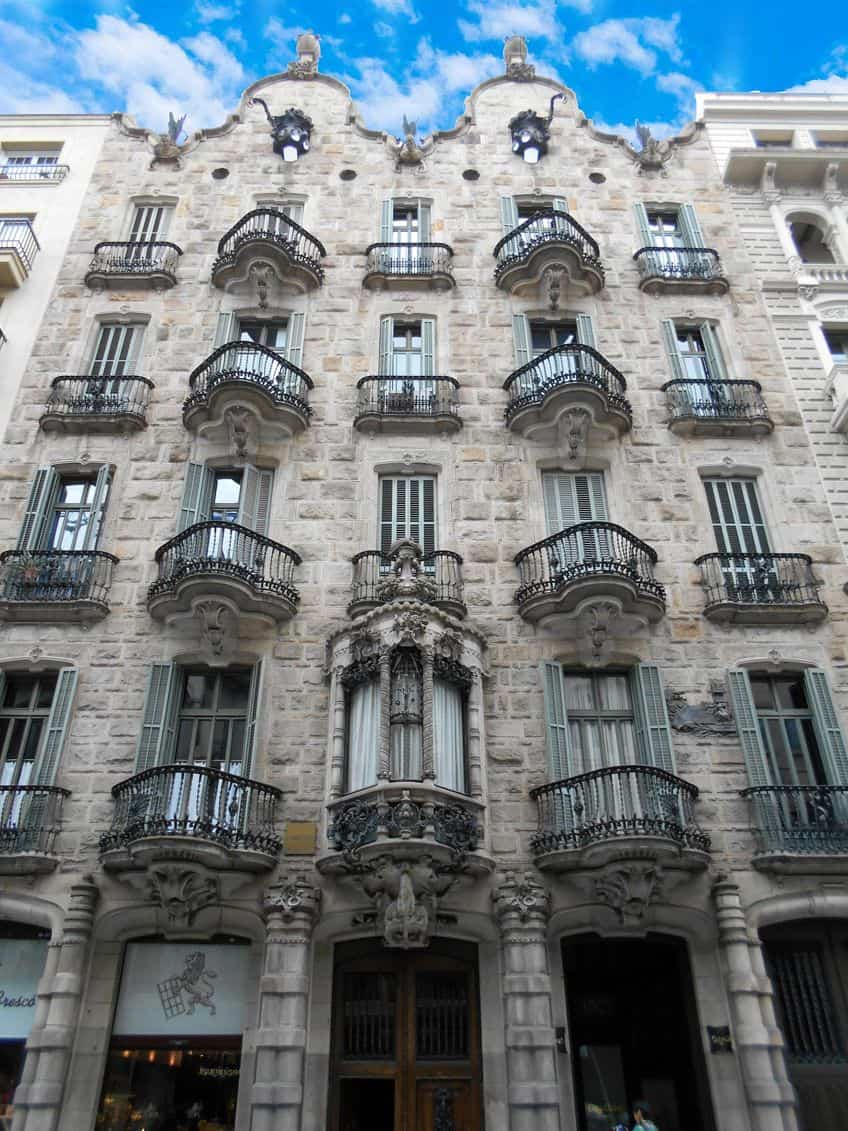
Other elements of this most ordinary of Antoni Gaudí structures include a collection of sculpted heads at the top of the structure that depicts the owner’s father and the two patron saints of the owner’s hometown. The building became an immediately beloved structure within Barcelona and despite being quite unremarkable in comparison to many of Gaudí’s other buildings, it has remained a fantastic example of his adaptability.
Bellesguard (1900 – 1909)
| Date Constructed | 1900 – 1909 |
| Function | Manor house |
| Location | Sarrià-Sant Gervasi, Barcelona |
Bellesguard is a manor house designed by Antoni Gaudí that is immensely reminiscent of a castle structure in its general design. The building attained its name because it’s Catalan for “Beautiful View”, and it certainly is a beautiful view. However, the reason for the name doesn’t come from an inflated sense of ego, but rather because the building is halfway up the Collserola mountain and therefore overlooks much of Barcelona.
So, it has a beautiful view rather than being a beautiful view (although it is also quite a beautiful view). The land on which Bellesguard was built once belonged to Martin, the King of Aragon and the one-time Count of Barcelona.
So, there is a level of prestige that already existed within the land on which Gaudí could construct his castle-like residence. The entire building was constructed from fairly standard materials in the form of stone and brick, but they are used to produce a Neo-Gothic-inspired façade that was meant to be a tribute to the medieval castle that would have once stood on that land.
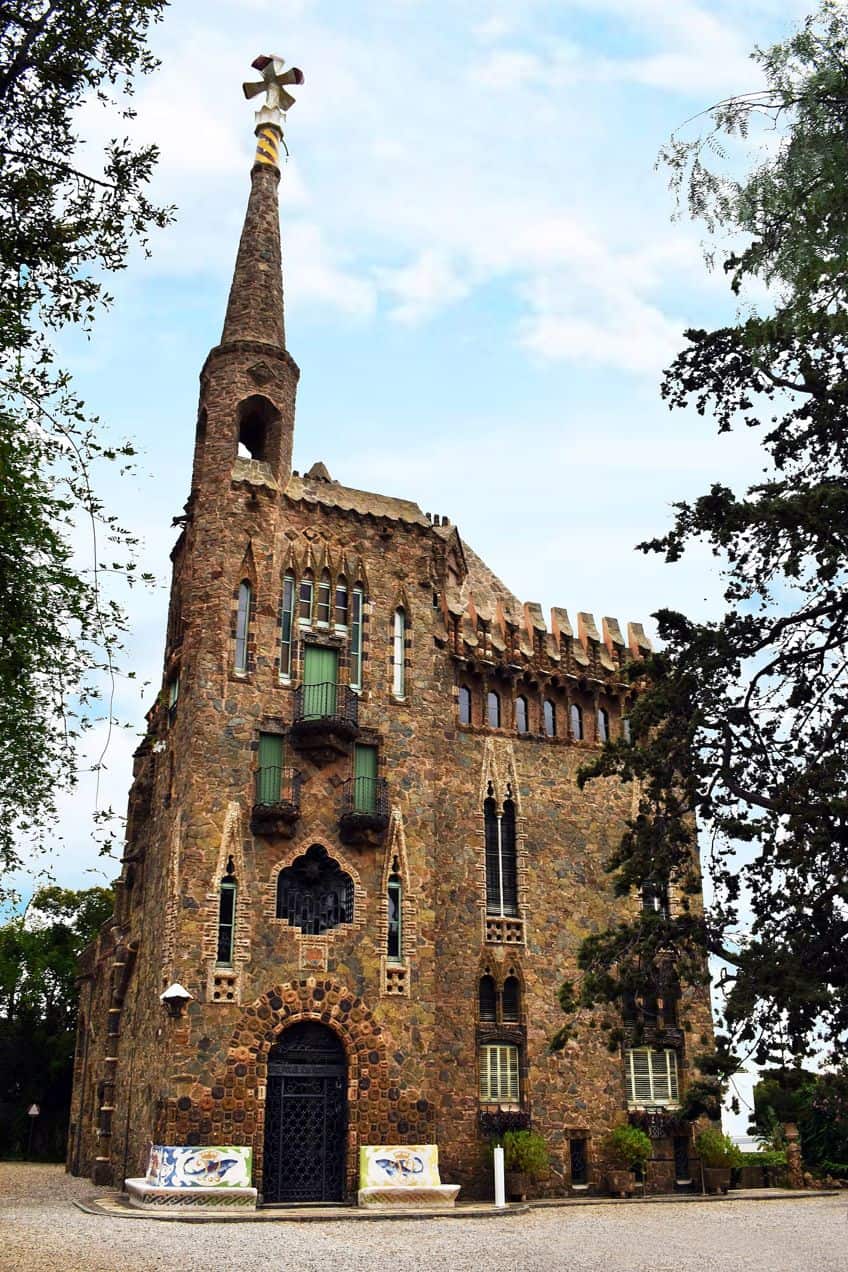
This all meant that while Gaudí tends to be known for his unusual designs, this building made use of fairly ordinary straight-lined designs alongside the use of parapets and the castle-style tower that rises high above the rest of the structure. Gaudí’s desire to retain certain medieval elements meant that the walls are, in many ways, very distinguishable from the kind of structures that he would ordinarily design.
Park Güell (1900 – 1914)
| Date Constructed | 1900 – 1914 |
| Function | Park |
| Location | Carmel Hill, Barcelona |
Park Güell is a colorfully decorated privatized park located within Barcelona that, while it isn’t technically an example of Antoni Gaudí buildings in Barcelona, it certainly is a structure of sorts. The park makes use of a variety of gardens and a variety of architectural elements directly designed by Gaudí.
The park is an example of his naturalistic phase in which he implemented a number of organic shapes throughout the park that adopted a unique form of geometry that Gaudí would go on to repeatedly use in subsequent work.
He adopted a somewhat Baroque mindset in his implementation of the various architectural elements that cover the park, and many of these designs would go on to be staples in his later work. When the park was first designed, it was meant to be a housing site, but it never managed to attain any real success in that sense, and so it was converted into the garden that still stands to this day. However, the privatized nature of the park means that you need to attain a ticket to enter the area, and those tickets often sell out in advance.
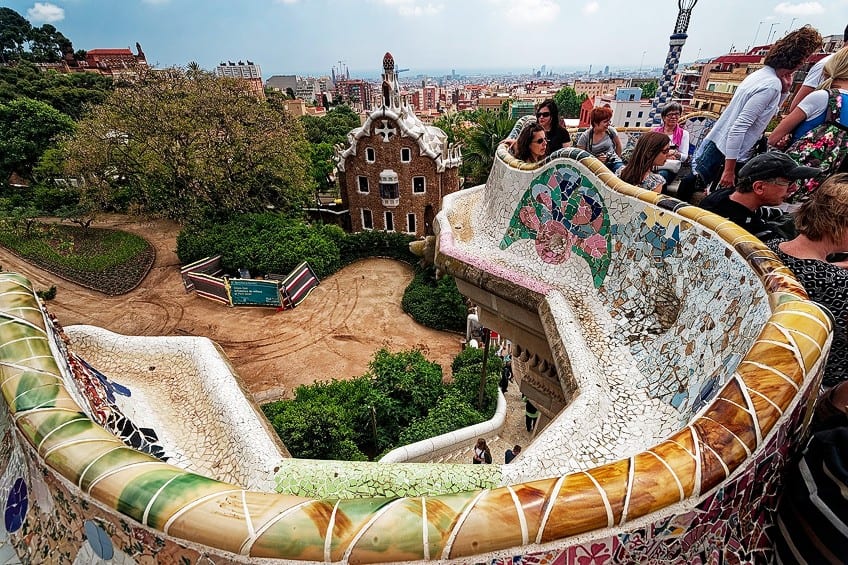
The park is worth visiting if a ticket can be attained, as the naturalistic and organic shapes are complemented by the array of wildlife that now covers the park. For instance, several different species of parrot can be found in the park, a fact that Antoni Gaudí probably would have loved.
Casa Batlló (1904 – 1906)
| Date Constructed | 1904 – 1906 |
| Function | Hosting destination |
| Location | Passeig de Gràcia, Barcelona |
Casa Batlló is one of the most famous examples of Antoni Gaudí buildings in Barcelona. This structure is often considered to be one of his defining masterpieces of architectural design, and it wasn’t even entirely his design. The original building needed to be entirely redesigned by Gaudí, and he did so alongside a few of his assistants.
This building would go on to be one of the most stunning sights in the entire city. The locals have also given this peculiar structure its own nickname, the Casa dels ossos. This name translates to the “House of Bones”.
The reason the building has attained this strange nickname is because of the basic design of the exterior. It has a façade that is reminiscent of a skeleton. It’s an organic mass that creeps its way to the top of the structure and stands as an imposingly odd building in the landscape of the city.
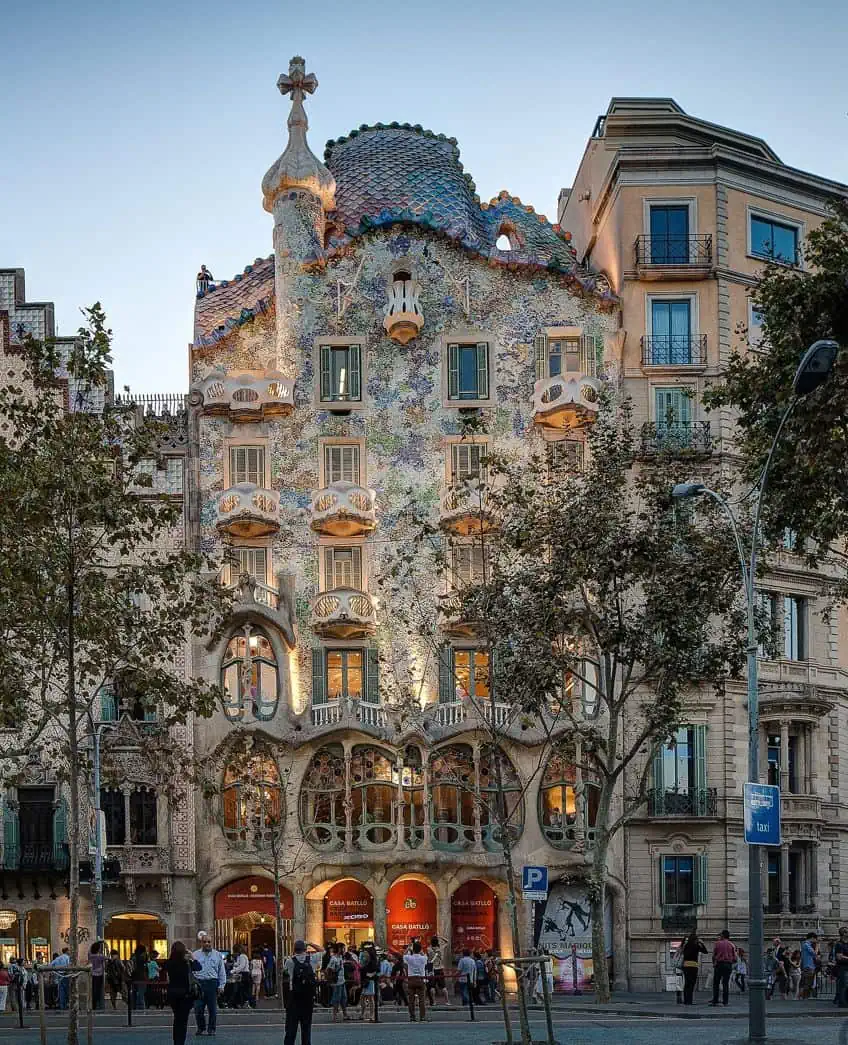
The building also contains irregular designs in its oval windows, stonework, and tracery in which colorful mosaics are implemented to an impressive extent in the interior while the roof is comprised of a uniquely arched design that is meant to be indicative of a large reptilian creature like a dragon. One of the most fascinating additions is on that roof as it also contains an odd onion-shaped dome atop a short rooftop tower.
The entire design is peculiar, but so was practically everything designed by Antoni Gaudí.
Casa Milà (1906 – 1912)
| Date Constructed | 1906 – 1912 |
| Function | Residence |
| Location | Passeig de Gràcia, Barcelona |
Casa Milà, which was also once derisively nicknamed La Pedrera (meaning, “the quarry”), is a Gaudí building with a particularly curved and flowing design with a rather rough-hewn exterior appearance that was particularly uncommon for the time. It was also the very last private residence designed by Gaudí, and so it has a certain place within the annals of the many Antoni Gaudí buildings in Barcelona.
The building includes many innovative aspects, such as a self-supporting façade, an underground garage, a unique rooftop terrace, and a free-plan interior. This, along with several other features, led to Casa Milà being a particularly unusual structure that defied practically all conventional architectural rules, and because of that, Gaudí received significant backlash.
The aforementioned nickname that the building attained was originally meant to be an insult (but has since become an endearing term). He wanted to implement a far more robust array of religious imagery in the building, but thanks to a wave of anti-religious sentiment in the city, he almost abandoned the project after the religious elements were ordered to be removed. He did ultimately stay on the project and eventually designed the curved structure with its nine stories of apartments and its various other additions.
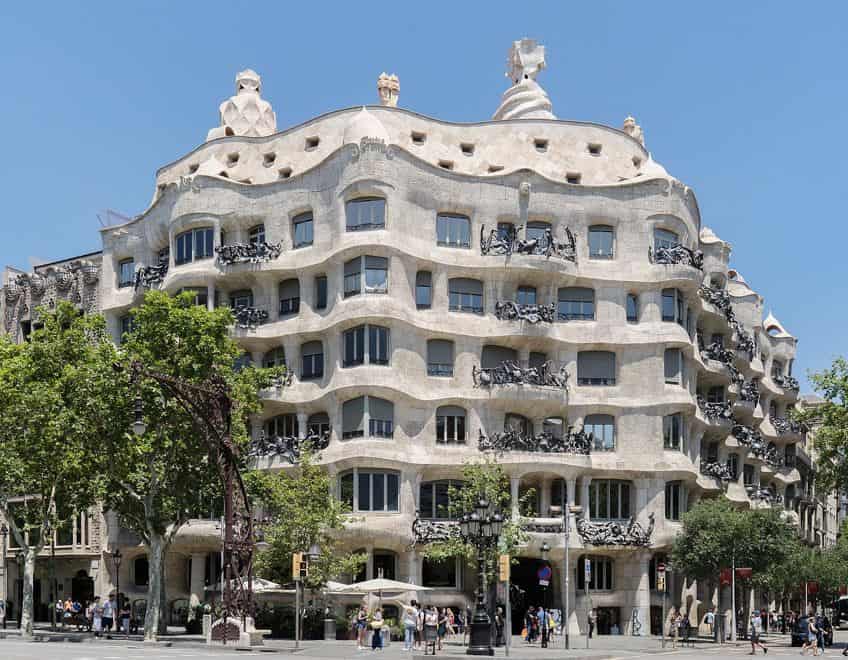
One of the most stunning aspects of this particular Gaudí building could be found on the roof. The roof contained many fans, chimneys, skylights, and staircase exits to allow for a leisure area atop the structure. While the building may have had a rough start and received extensive criticism, it has also remained one of the most famous examples of Gaudí architecture in Barcelona.
Sagrada Família Schools (1909)
| Date Constructed | 1909 |
| Function | School |
| Location | Eixample, Barcelona |
Sagrada Família Schools are a truly odd collection of structures designed by Antoni Gaudí. These are some of his last buildings in the city, and they stand near the Sagrada Família church that would form the bulk of Gaudí’s later work. The reason for its creation was for that church, as it was meant to be a small school for the workers who were employed in the construction of the Sagrada Família (although nearby neighborhood kids did also attend the school).
The building is rectangular in general design and includes three classrooms alongside a chapel and a hall. It is not a massive school on par with the kinds of national structures that one typically associates with schools.
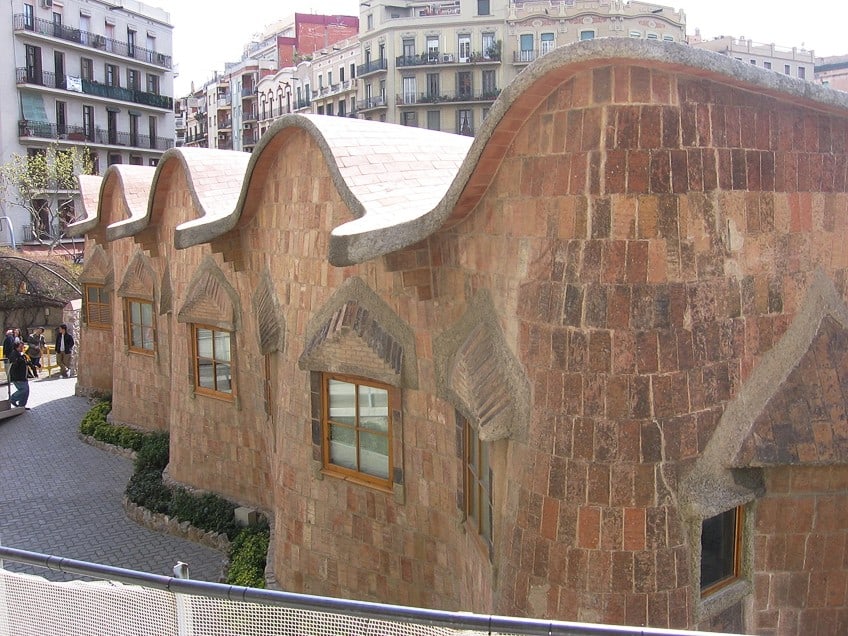
It was a small thing but even though it served a very functional purpose for the church that took up the majority of Gaudí’s time, he still managed to produce something fascinating. The school makes use of overlapping organic forms that increase the interior volume, while maintaining a simplistic and geometrically designed exterior. This form would actually go on to inspire many other architects in movements as varied as Modernism and Neo-Futurism. It may not appear like all that much with its rather rough exterior and its simplistic design, but it has inspired many for decades.
We have come to the end of our discussion about the Antoni Gaudí buildings in Barcelona. The vast majority of his most famous buildings are located in this city, but there are a few that can be found outside Barcelona. Gaudí’s unique and unorthodox approach to architecture has turned him into one of the most fascinating figures in the history of architecture in general. So, hopefully, you’ve learned a few things about the man and the structures that he designed in this article. All that can still be said is that we hope you have a great day/week/month ahead!
Frequently Asked Questions
Who Was Antoni Gaudí?
Antoni Gaudí was a Catalan architect and designer who is best known for his architectural feats in and around Barcelona. His work was immensely personal, and he individualized it based on his own desires for a structure and the specific needs of each of the buildings he designed. Many of the most famous Antoni Gaudí structures are immensely unique constructions that are inspired by his love of nature and his adherence to religious belief. He was far more than just an architect though, as he also designed furniture, stained glass, ironwork designs, and other handcrafted elements.
What Style of Architecture Did Antoni Gaudí Use?
Antoni Gaudí is known for his immensely unique style. He was heavily influenced by styles such as Neo-Gothic, Mudejar, and Oriental designs, but he was, strictly speaking, a proponent of the Modernista movement. His work defied mainstream architectural conventions and instead implemented its own techniques that were often natural and organic in their general design.
What Is Antoni Gaudí’s Most Famous Building?
The most famous structure that Antoni Gaudí ever designed was, by far, the Sagrada Família. This is a privately funded Catholic church, and it has also been under construction since 1883. It is still not finished to this day, as it is an incredibly elaborate and ambitious project that would never have been completed within Gaudí’s lifetime. It is one of the most unique churches in the world and a stunning example of Gaudí architecture in Barcelona. Perhaps it will one day even be completed, but its estimated completion date had to be altered because of the coronavirus pandemic. Hopefully, they don’t have to take much longer because of it.
Justin van Huyssteen is a writer, academic, and educator from Cape Town, South Africa. He holds a master’s degree in Theory of Literature. His primary focus in this field is the analysis of artistic objects through a number of theoretical lenses. His predominant theoretical areas of interest include narratology and critical theory in general, with a particular focus on animal studies. Other than academia, he is a novelist, game reviewer, and freelance writer. Justin’s preferred architectural movements include the more modern and postmodern types of architecture, such as Bauhaus, Art Nouveau, Art Deco, Brutalist, and Futurist varieties like sustainable architecture. Justin is working for artfilemagazine as an author and content writer since 2022. He is responsible for all blog posts about architecture.
Learn more about Justin van Huyssteen and about us.
Cite this Article
Justin, van Huyssteen, “Antoni Gaudí’s Buildings in Barcelona – Gaudí’s Iconic Structures.” artfilemagazine – Your Online Art Source. May 5, 2023. URL: https://artfilemagazine.com/antoni-gaudis-buildings-in-barcelona/
van Huyssteen, J. (2023, 5 May). Antoni Gaudí’s Buildings in Barcelona – Gaudí’s Iconic Structures. artfilemagazine – Your Online Art Source. https://artfilemagazine.com/antoni-gaudis-buildings-in-barcelona/
van Huyssteen, Justin. “Antoni Gaudí’s Buildings in Barcelona – Gaudí’s Iconic Structures.” artfilemagazine – Your Online Art Source, May 5, 2023. https://artfilemagazine.com/antoni-gaudis-buildings-in-barcelona/.


