Eames House – The Case Study House 8 History
The Eames House is one of the most famous examples of Modernist residential architecture in the United States. We will examine this famous Modernist house and studio by discussing the architectural design, the architects after whom the house is named, the history and upkeep, as well as the present-day uses of this important piece of Modern architecture. Keep reading to learn more about the Eames House and why it is considered to be such an important instance of Modern residential design in Los Angeles.
A Look at the Eames House
| Architect | Charles Eames (1907 – 1978) and Ray Eames (1912 – 1988) |
| Date Constructed | 1949 |
| Function | Residence |
| Materials Used | Steel and glass |
| Location | Los Angeles, California, United States |
The Eames House is a fascinating piece of mid-20th-century architecture. The house was designed as a case study, and it actually has the secondary title of Case Study House 8. The reason for this is because the house was designed by the Eames couple. This was a pair of designers and architects who were also married to one another: Ray and Charles Eames. They designed the house to be their home and studio, but also because it was part of a commission for a magazine.
This pair designed the Ray and Charles house because the magazine called Arts & Architecture had started a new project known as the Case Study House program. The idea behind this new design was to develop homes that were modest, innovative, progressive, functional, and low-cost spaces to suit the preferred architectural standards of the time. This was a period in which Modernism was at its height, and developing unique and functional spaces was all the rage.
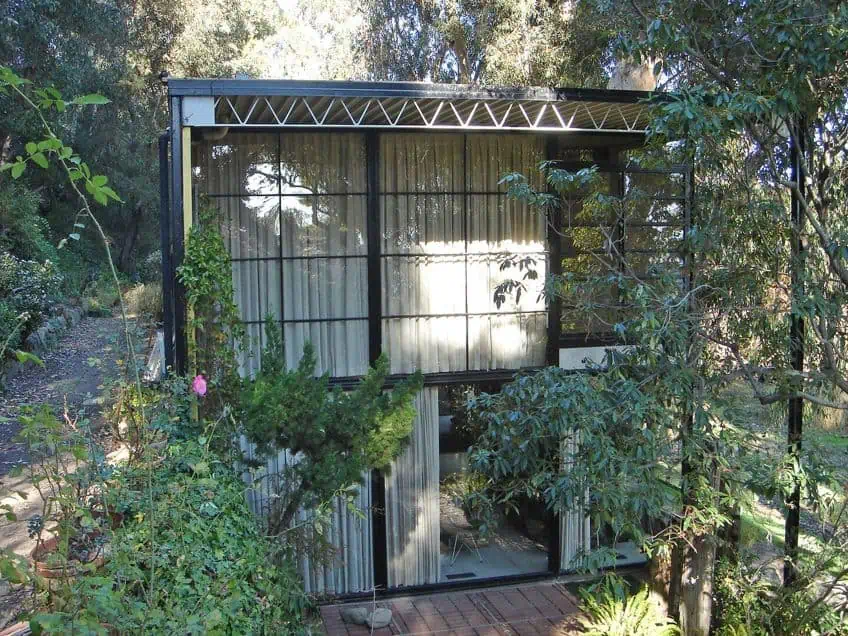
The magazine was also specifically looking for designs of homes in Southern California and around the Los Angeles region, and that is why Case Study House 8, or the Eames House, is located in Los Angeles. It can be found, to this day, in the Pacific Palisades neighborhood of the city. The couple who designed the Eames House would eventually pass away in 1978 and 1988 and leave the house to Charles Eames’s daughter. She would then go on to found the Eames Foundation as a way of preserving the legacy of the house, and seeing as the house sees several thousand visitors a year, a foundation such as this is quite a necessary thing to help manage the property.
The Eames House has gone on to be one of the most important pieces of Modern architecture in the United States, and even though it’s an important piece of architectural history, it served its role as a house and studio to the designer couple until their final days.
So, let’s have a look at what made the Eames House, or Case Study House 11, such an important piece of Modern architectural history.
The History of the Eames House
As has been previously stated, the Eames House was designed to be part of a case study project. The basic idea came from the Arts & Architecture magazine that wanted to commission a series of Case Study Houses, and the Eames House was the eighth of these buildings. The basic idea that Charles and Ray Eames proposed was to design a house and studio that were intended for a married couple who worked in the design industry and no longer had kids who needed to be looked after. This was designed as the home of an older couple who had progressed beyond the needs of childhood parentage.
The initial designs did not include Ray Eames and were instead a collaboration between Charles Eames and Eero Saarinen. Saarinen’s contributions were eventually whittled away as Case Study House 8 became the brainchild of the couple instead. The two of them rejected the initial plans and rather moved towards an attempt at organically constructing the building beside the natural meadow landscape that surrounded the region.
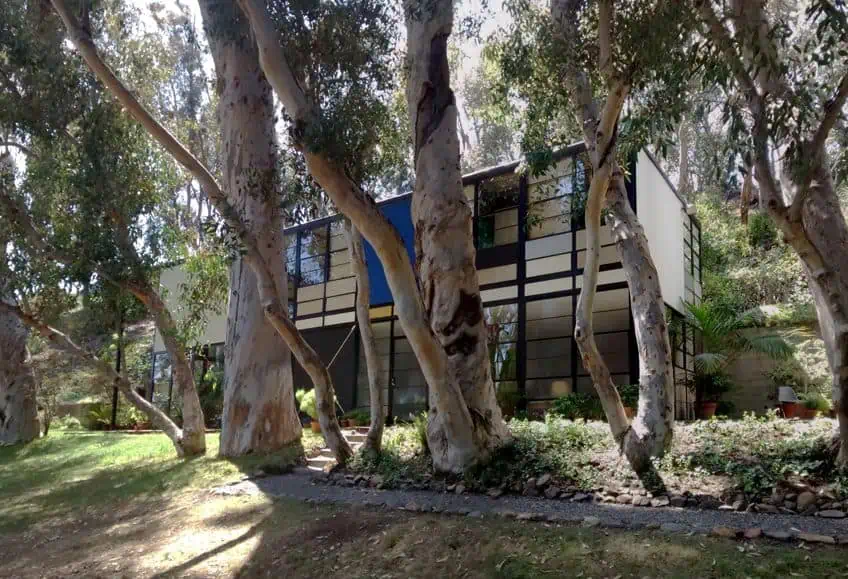
The pair of them would go on to design this structure around these basic principles and construction was able to get underway in February 1949. The Eames House did not take all that long to complete, and by December of that same year, the pair of them moved in. As a matter of fact, the couple moved in on Christmas Eve of that year. They would then stay in the house and continue to work there until their deaths.
After their deaths, the Eames House then fell into the hands of their daughter, Lucia Eames, and her foundation has maintained it ever since. It even became classified as a National Historic Landmark, and so it has become one of the most important architectural spaces in the United States in terms of residential architecture.
The Eames House would go on to strongly influence other instances of Modern residential architecture for decades to come.
The Architecture and Construction of the Eames House
The basic layout of the Eames House is that the property is divided into two rectangular box buildings. These buildings maintain entirely separate functions. One is a living area while the other is a workspace. So, the property is split between a house, and a studio. These two buildings are made of steel and glass and are designed to be functional, and simple, and reflect a harmonious connection with the natural landscape around the buildings.
The design of the Eames House began when the owner of the Arts & Architecture magazine bought the property and then sold it to the designer couple in 1945. The two of them soon got to work on designing the structure. The initial designs were sketched out by Charles Eames and another architect named Eero Saarinen, but the initial designs started to shift and change over time.
The design instead moved from a collaboration with Eero Saarinen to a collaboration between the couple, and Saarinen’s initial plans do not survive in the final design (although he did help in co-designing Case Study House 9, and so he did not entirely leave behind this Case Study House program). The new design was far more integrated into the natural landscape and made to interact with the organic aspects of the property as a whole. There is, after all, an entire meadow at the front of the house, and the designer couple did not want to risk damaging it if at all possible.
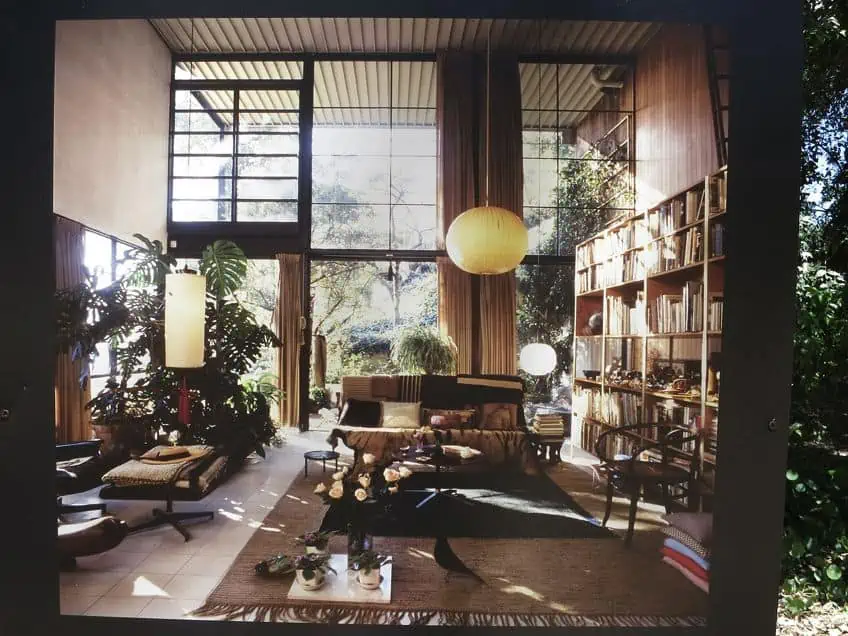
The ultimate design led to two buildings beside one another. The residential building and the studio building each had their own unique elements but were generally similar to one another. The residential building was made up of several component parts that were constructed around a variety of Modern functional decisions. For instance, the Eames House bedroom on the second floor overlooks the Eames House living room on the first floor while there are also a variety of spaces for built-in closets, utility spaces, and a kitchen.
The Eames House living room, because the bedroom is designed to hover over it in a mezzanine style, has a double-height design that allows for far more space within that region of the house. The studio building makes use of a similar mezzanine design, but it is not as pronounced in its general application. The studio building is also designed with built-in elements for purely functional design purposes, such as the inclusion of a dark room and a utility sink, both of which were necessary for the occupation of the couple who had designed and then lived in the house.
The upper floor of these two buildings was generally used for storage purposes but was also sometimes used to house guests. In addition to this, the interior of the Eames House was decorated with the artistic collection that had been amassed by the couple to make the Ray and Charles house something unique and personalized.
For instance, these structures are decorated with artworks from Japanese and Chinese sources alongside Native American baskets, Abstract Impressionist art, a lamp by Isamu Noguchi, and various instances of the furniture designed by the couple (as they were also furniture designers).
The interior of the Eames House is one that does not suit the usual Modernist design decisions around a more minimal interior and exterior design. So, there have been various discussions and debates about the more maximalist use of art within the interior of these buildings, and it has led to the idea that the Eames House makes use of a more “humanized” form of Modernism.
Later, there was the introduction of a brick, marble, and wooden courtyard that separated the two buildings. This was only part of the design of the exterior, while the Eames House bedroom and living room may have been decorated with a more maximalist aesthetic, the same is not true of the exterior. The exterior of the Eames House is one that was designed to be far more typically Modern in its general application.
The Eames House makes use of a steel frame design covered in colored panels made from a variety of materials, like glass, plaster, and plywood. This exterior paneled design calls to mind certain Japanese architectural sensibilities and it also serves to lead to the changing use of sunlight within the interior of the structures.
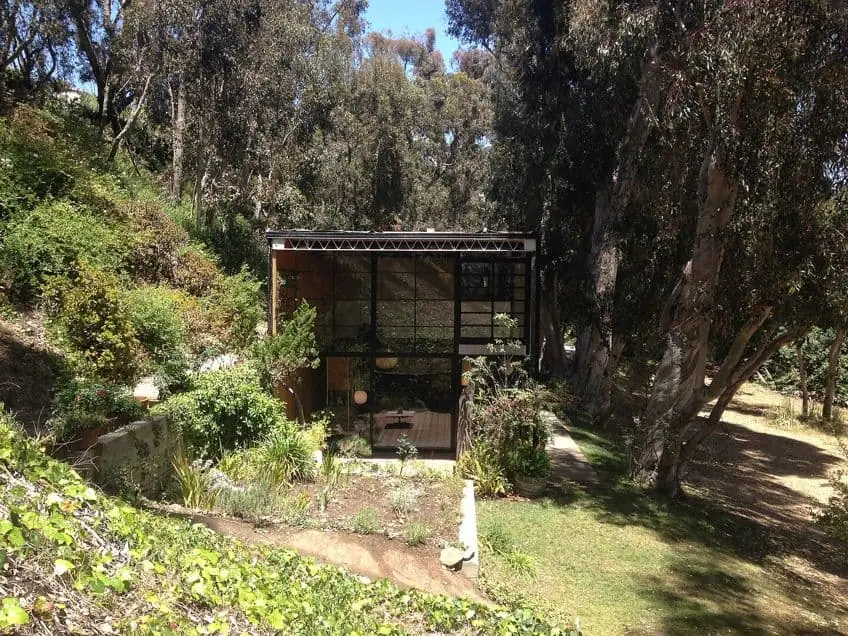
Furthermore, the entryway to the Eames House includes a gold-leaf panel above it to make it more easily recognizable and has contributed to the house being considered one of the most recognizable instances of a De Stijl structure outside of Europe. The Eames House had an international set of influences that was well in keeping with the internationalism of Modernism in general.
All of this has contributed to the Eames House, or the Case Study House 8, becoming one of the most important instances of Modern residential architecture in the United States. This Los Angeles home and studio remained with the Eames couple until their deaths, and even after they died, the house was left mostly unchanged.
The Architects of the Eames House
The Eames House was designed by Charles and Ray Eames. The pair of them were both married to one another as well as being artistic partners. They were architects and general designers, with a major focus on furniture design. In addition to this, they had a long and industrious career in the film and art worlds. Today, they are perhaps best known for the design of this immensely important piece of Modern architecture, but they also designed other important pieces, such as the Eames Dining Chair and the Eames Lounge Chair. Their architectural design led them towards more Modern sensibilities and aesthetics.
They designed their residence around low-cost materials with purely functional general designs (although the interior of their home was resplendently decorated, and so the functionality of the design was more so limited to the actual architectural rather than interior design elements of the Eames House).
Other than the house, they were predominantly focused on the use of various furniture designs that used materials like plywood. They would work together until the death of Charles Eames. Ray would remain in the house and continue her work, and she then died exactly a decade later. He died on 21 August 1978, and she died on the same day in 1988. Their daughter, Lucia Eames, would go on to maintain the house over the decades and has kept it in its original state (as much as possible) ever since.
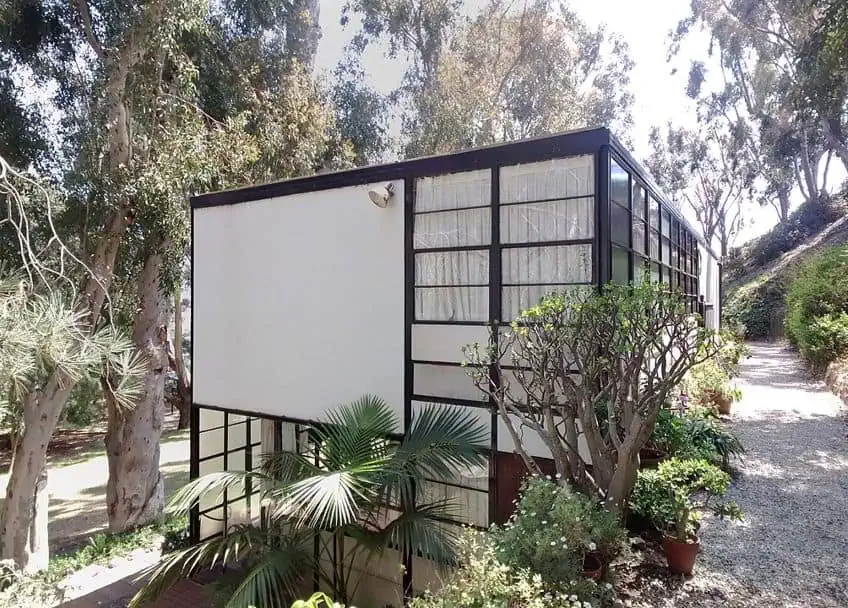
The Upkeep of the Eames House
The Eames House is maintained, to this day, by the Eames Foundation. There have, because of the building’s location, been various issues faced in terms of the upkeep of the building itself. Ray and Charles’s house is a building that was constructed close to the ocean, and so the steel columns that support the structure have required constant repainting. The floors have also become discolored and the region in which the structures were built includes certain desert-like environmental issues, which requires that the plants be maintained alongside the house itself.
The Eames House has not been an easy thing to maintain, but its place as one of the most important Modernist residential structures has led to a good deal of effort being put into maintaining it as best as possible over the decades.
The Present of the Eames House
The Eames House is a location that can be visited to this day. The Eames Foundation manages all aspects of the property and the various tours that can be taken therein. The house and studio no longer serve as a working residence and workspace but have become open for various tours. These tours are fun and facilitated by the foundation that manages the property as a whole. This is the present of the Eames House in Los Angeles. It is a location that serves as a house museum of sorts for those who want to visit one of the most famous instances of Modern residential design in the United States. There are both tours and rentable event space in the building and property for those who are interested in visiting this immensely famous residential structure.
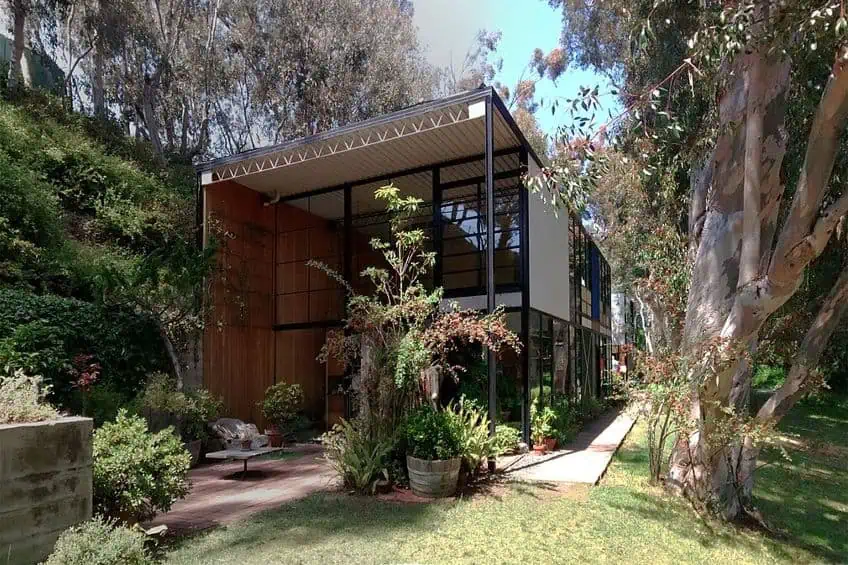
We have come to the end of our discussion about the Eames House. We have examined the architectural design, architects, history, upkeep, and present existence of this building over the course of this article. The Eames House stands as one of the most prominent instances of Modernist architecture in the United States and an important site for the development of functional home and studio spaces. Hopefully, you have learned a good deal about this pair of connected buildings today, and we wish you a great day for learning ahead.
Frequently Asked Questions
What Is the Eames House?
The Eames House is a piece of Modern architecture located in Los Angeles. The house and studio were designed by Charles and Ray Eames, and the pair of them were designers and architects who specifically developed the Eames House as part of a case study project. The idea was to design functional and low-cost residential buildings, and as the Eames House has become one of the most famous instances of this attempt, it may be best to see it as a resounding success.
Who Designed the Eames House?
The Eames House was designed by Charles and Ray Eames. The pair of them were not only architects but also designers, artists, and filmmakers. This married couple designed the house and would go on to live and work in it for the remainder of their lives. The Eames House stands as a testament to their working relationship with one another.
What Is a Case Study House?
A Case Study House, of which the Eames House is Case Study House 8, is a type of house that was sponsored and facilitated by Arts & Architecture magazine. This magazine commissioned the design of residential properties that were functional, innovative, and low in their general construction costs. The Eames House went on to become the most famous of these Case Study Houses.
How Many Case Study Houses Are There?
The Case Study House program led to 36 different Case Study Houses that were designed, but only 25 of those houses were ever actually built. However, that does not mean that they are all still standing to this day. Of those 25 Case Study Houses, 11 were either torn down or altered far beyond their initial design. The Eames House is one of those that has remained predominantly unaltered over the decades.
Can the Eames House Be Visited?
The Eames House is open to visitors. The Eames Foundation manages the property and runs a variety of interior and exterior tours, as well as offering the location for events. All visits to this influential instance of Modern architecture need to be reserved well in advance, and as there are limited days during which the house is available, those reservations can run out quickly.
Justin van Huyssteen is a writer, academic, and educator from Cape Town, South Africa. He holds a master’s degree in Theory of Literature. His primary focus in this field is the analysis of artistic objects through a number of theoretical lenses. His predominant theoretical areas of interest include narratology and critical theory in general, with a particular focus on animal studies. Other than academia, he is a novelist, game reviewer, and freelance writer. Justin’s preferred architectural movements include the more modern and postmodern types of architecture, such as Bauhaus, Art Nouveau, Art Deco, Brutalist, and Futurist varieties like sustainable architecture. Justin is working for artfilemagazine as an author and content writer since 2022. He is responsible for all blog posts about architecture.
Learn more about Justin van Huyssteen and about us.
Cite this Article
Justin, van Huyssteen, “Eames House – The Case Study House 8 History.” artfilemagazine – Your Online Art Source. July 5, 2023. URL: https://artfilemagazine.com/eames-house/
van Huyssteen, J. (2023, 5 July). Eames House – The Case Study House 8 History. artfilemagazine – Your Online Art Source. https://artfilemagazine.com/eames-house/
van Huyssteen, Justin. “Eames House – The Case Study House 8 History.” artfilemagazine – Your Online Art Source, July 5, 2023. https://artfilemagazine.com/eames-house/.


