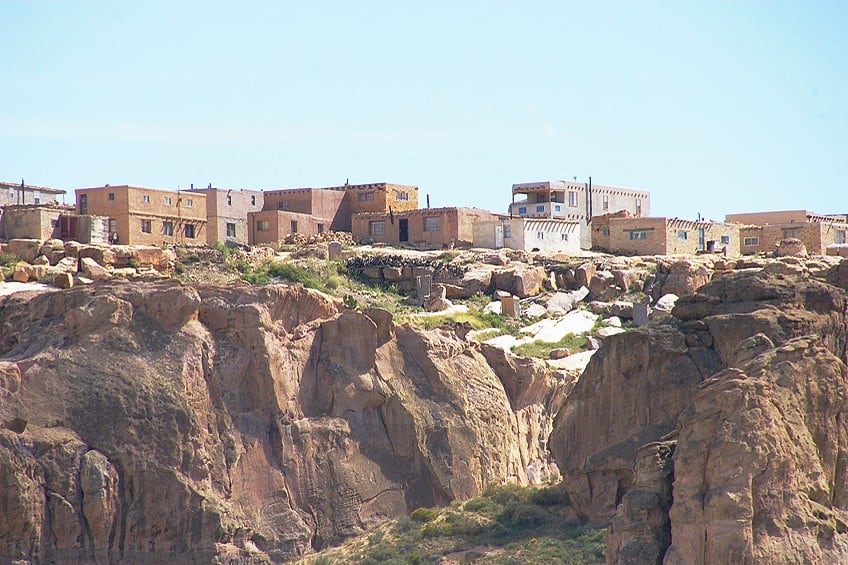Oldest Buildings in the US – A Journey Through Time
The oldest buildings in the US are typically considered to be whatever the earliest colonizers decided to build, but this is inaccurate. The oldest structure in America was certainly not built by a European, and this article will examine this aspect of early American architecture. What is the oldest building in the United States? Where is the oldest house in America located? These questions, and more, will be explored in the article below. So, keep reading to learn a lot more about the oldest buildings in the US!
The Oldest Buildings in the US
There tends to be a view that the United States as a region appeared in the 18th century when the country now known as the United States of America was formed. However, the Native American peoples in that region did construct a large number of structures throughout the country that long predate the arrival of European settler colonizers. In addition, other regions are part of the modern-day United States, and those locations will also be taken into account. For instance, Hawaii is part of the United States despite being an island state far from the mainland.
The oldest buildings in the US were not constructed by Europeans, but rather by the ancient Puebloan people.
This group was a precursor to many of the current Native American tribes that exist, and so when asking questions about the oldest buildings in the US, these structures need to be taken into account. Now, before we can proceed, it may be best to first look at a certain term: Pueblo. When this word is spelled with a capital letter, it refers to a type of communal living center used by certain Native American groups. It refers to an individual structure that is used for residential purposes when the word is not capitalized. As a matter of interest for those who may like this, when a word changes its meaning like this based on capitalization, it’s called a capitonym. A fun extra fact before we move on.
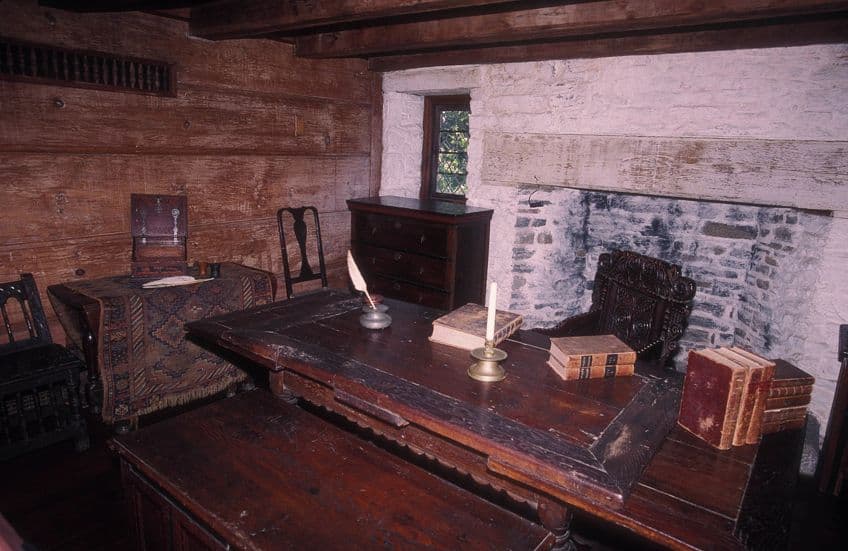
What is the oldest building in the United States? Well, keep reading to learn, because many structures exist throughout what is now the United States that have been there a lot longer than anything ever put there by a settler colony. Let’s have a look at some of those ancient structures below.
Ancient Puebloan Residential Structures (750 – 1300) Around the Country
| Date Constructed | 750 – 1300 |
| Function | Residential |
| Location | Various locations |
The oldest buildings in the US by far are the hundreds of Ancestral Puebloan residential structures that have been found. These structures are located throughout the American Southwest, and they were all constructed well before there were any indication of a European presence in the country. In fact, the earliest of these structures have been dated as far back as 750 CE. There were three broad periods of the Pueblo structures that were developed. There was an early stone form that was constructed between 750-900 CE.
Then there was the second period between 900-1150, in which there was a population boom that necessitated the use of larger structures, such as double-story residences, communal kivas, and towers. Lastly, the third period, between 1150 and 1300 CE, marked the movement of these peoples into cliff dwellings that allowed for more condensed locations. Some of the oldest of these residential sites will be discussed in the sections below. Many of these ancient structures made use of sandstone blocks that were held in place with adobe mortar. They were also often complemented with decorative motifs, doors, and T-shaped windows.
Great Houses (800 – 1030) in the Chaco Culture National Historical Park
| Date Constructed | 800 – 1030 |
| Function | Residential |
| Location | Chaco Culture National Historical Park, New Mexico |
Some of the earliest residential locations for these ancient Native American peoples could be found in the Chaco Canyon. The earliest discovered structures within this region have been dated as far back as 800 CE. However, it was later in their development that the so-called “great houses” were first constructed. These were a little different from some of the pueblos that had come before. These great houses were used as places of worship that made use of masonry techniques that allowed these structures to stay standing for decades, and some even lasted centuries. Some of the most common aspects of these vast complexes were the number of rooms within them.
They generally included at least 200 rooms, but some were found to contain up to 700 rooms.
These rooms were constructed with high ceilings, several stories, and a layout of rooms where the largest were situated near the front with smaller ones being located deeper within these vast complexes. One of the other common aspects of these great houses was the inclusion of many kivas, these are rounded structures that were used for meetings and ceremonial practices.
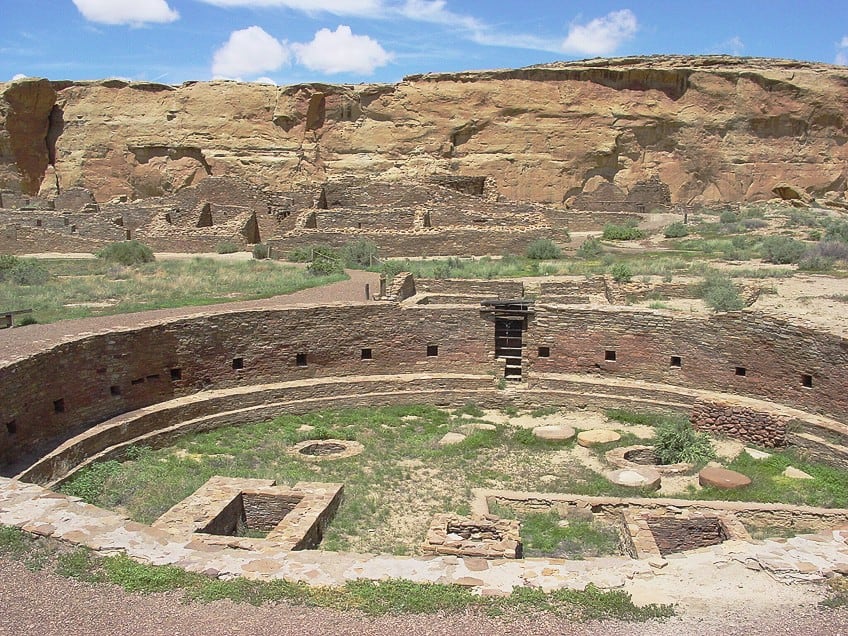
The largest and most intricate of these great houses did not emerge until much later, but these architectural marvels represent some of the oldest buildings in the US. Their sheer scale and size put many other structures to shame.
Acoma Pueblo (1000 – 1200) in Cibola County
| Date Constructed | 1000 – 1200 |
| Function | Residential |
| Location | Cibola County, New Mexico |
Acoma Pueblo is not a single structure. Instead, this old American building is an ancient pueblo that is still in use to this day. Four communities have taken up residence within this village structure. The Native American people who have occupied this area have done so for well over 2000 years, and this particular location has been occupied as one of the oldest buildings in the US for about a thousand years. The Acoma Pueblo is a series of buildings that are tightly connected to one another. These apartment-style structures are comprised of three rows of three-story structures that are situated on top of a mesa, and they face south. The buildings were all constructed using adobe brick and there are roof beams made of brush, poles, and plaster.
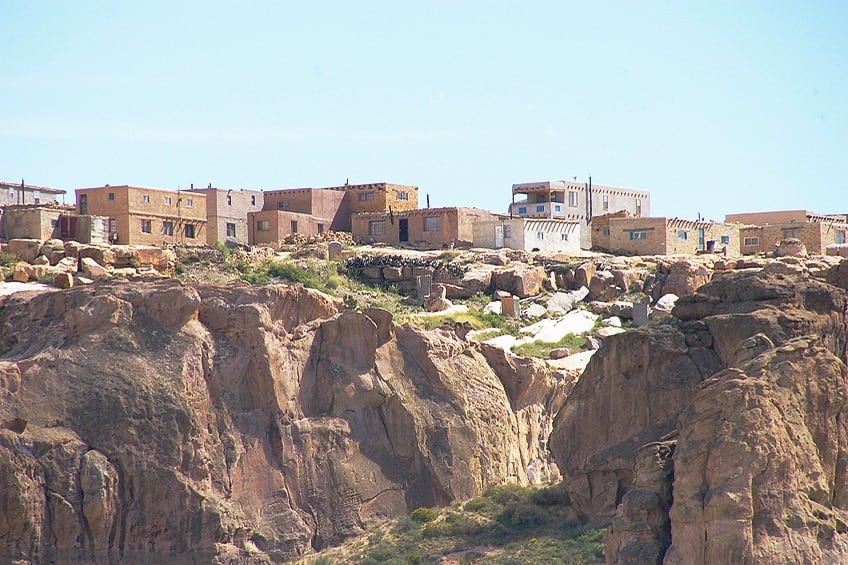
One of the central design traits of these structures is that the roof of one building would serve as the floor of the next floor. This then allowed the use of ladders to reach each of these separate structures, and this was also a good thing for defensive needs. However, these ancient structures did not contain any traditional doors or windows, and many of the amenities of modern residential structures needed to be outside, such as ovens. Regardless of that, these structures are some of the oldest buildings in the US.
Taos Pueblo (1000 – 1450) in Taos
| Date Constructed | 1000 – 1450 |
| Function | Residential |
| Location | Taos, New Mexico |
Taos Pueblo (or Pueblo de Taos) is another of these ancient pueblos. However, this particular pueblo structure has gone on to become one of the most famous instances of this style in the entirety of the United States. These particular structures are also considered to be one of the oldest instances of a structured community that has been continuously inhabited since its creation. There are still people living in these old American buildings, and they will likely continue to do so well into the future. An interesting aspect of this particular structure is that there are religious customs unique to the people here, and they do not write this language down. It is an ancient oral tradition that is not communicated to outsiders, and so this culture is a mystery to the outside world.
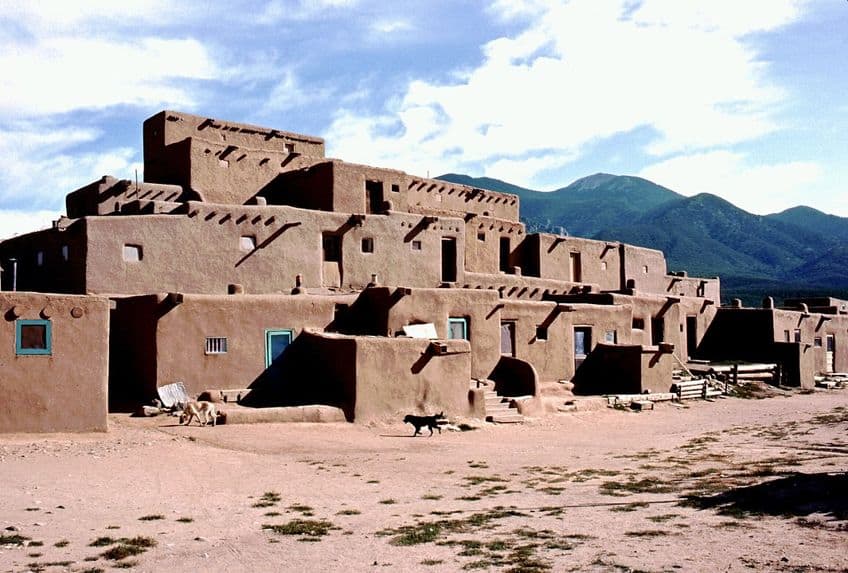
It is not a particularly massive community, with only about 4,500 people, but this is still a large community to remain so mysterious to everyone on the outside. The structure itself is a multi-story residential complex. It is built using reddish-brown adobe, and these separate buildings are pressed closely together and stacked on top of one another. Some of them reach between five and six stories in height. Each of these separate apartment-like buildings generally contain two rooms. One was usually for living and the other for food preparation and storage during their traditional usage.
Ocmulgee Earth Lodge (Around 1015) in the Ocmulgee Mounds National Historical Park
| Date Constructed | Around 1015 |
| Function | Religious structure |
| Location | Ocmulgee Mounds National Historical Park, Georgia |
The Ocmulgee Earth Lodge is actually a partially reconstructed old American building, and so there may be those who want to argue that it should not count as an ancient structure seeing as it was reconstructed in the late 1930s. However, part of the ancient structure is a remnant of the original, as it was built by the ancient peoples of the region, and so it should be considered at least partially an ancient structure.
This earth lodge is located in the middle of the Ocmulgee Mounds National Historical Park, and it was once used as a communal location for various ceremonies and community meetings.
It could house about fifty people as they discussed whatever the most pressing issues of the day happened to be. The structure itself is one of the oldest buildings in the US, and it served its role for many generations before it eventually collapsed. Upon its rediscovery, the walls and ceiling were reconstructed, but the floor structure is the original floor that was built by the native people who lived in the region. So, while the building itself was reconstructed in the 1930s, the floor is over a millennium old.
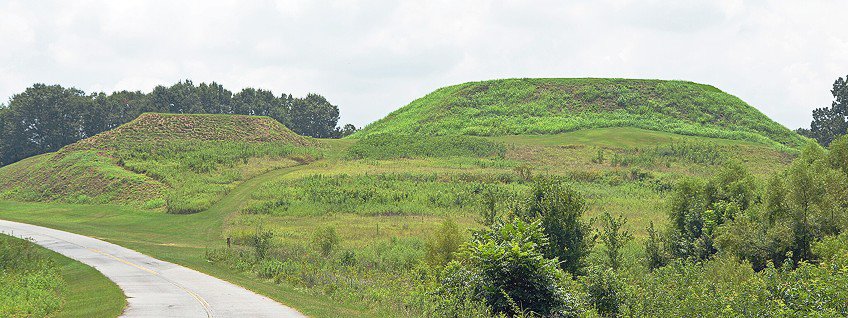
Casa Grande (1150 – 1450) in Coolidge
| Date Constructed | 1150 – 1450 |
| Function | Residential |
| Location | Coolidge, Arizona |
Casa Grande is not the original name that this ancient structure possessed and was instead a Spanish term that came along a lot later. This Spanish word simply means “big house”, and Casa Grande certainly was once a big house. It was a Hohokam structure surrounded by other smaller structures, but the central structure was once a four-story building that was entirely abandoned by 1450. This “big house” was constructed using caliche, and this allowed it to survive for seven centuries without utterly falling apart. However, while the outer rooms of this building were all three stories tall, and the inner structure was four stories tall, it was not able to remain entirely intact forever.
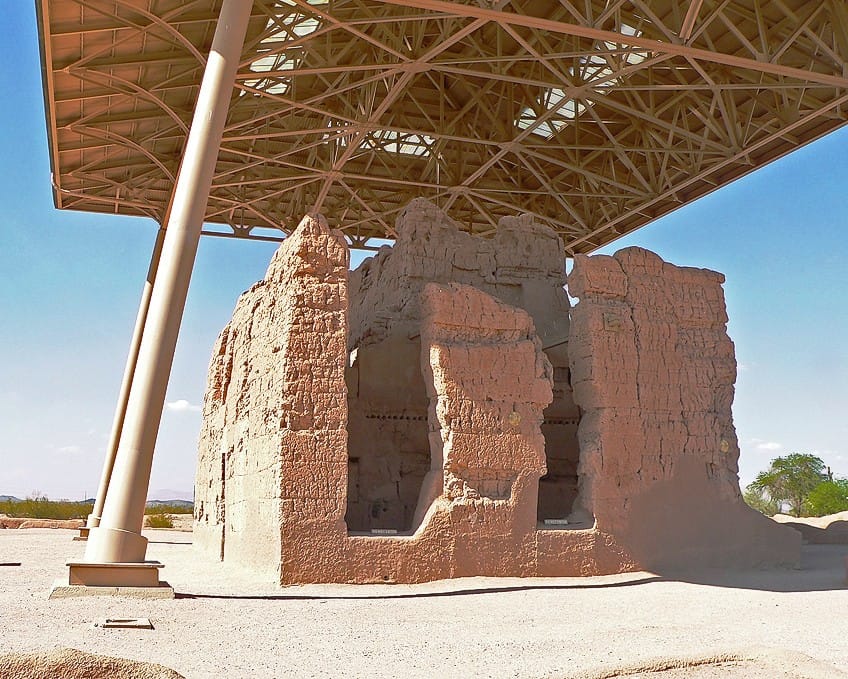
It later required some assistance for it to survive much longer. After generations of graffiti on the walls and general decay, this old American building received a special bit of protection in 1932. This protection came in the form of a ramada roof structure. This allowed some level of protection from the elements in an attempt to better preserve this ancient structure, but regardless of this protective aspect, visitors are no longer allowed to enter the building so that it can be better preserved for generations to come.
Cliff Palace (1190 – 1260) in the Mesa Verde National Park
| Date Constructed | 1190 – 1260 |
| Function | Residential |
| Location | Mesa Verde National Park, Colorado |
The Cliff Palace is a spectacular piece of ancient Native American architecture. It is located in the region that is now known as the Mesa Verde National Park, and it was the former homeland of the Ancestral Puebloan people. This particular community was constructed into the cliffs, and it served as a residential location that was occupied for generations. It is the largest cliff dwelling in the country and, by proxy, contains some of the oldest buildings in the US in general. These buildings may have been occupied because of the increased population of this ancient culture, but we do not know for certain.
What we do know is that the Cliff Palace was constructed using a combination of sandstone, mortar, and wooden beam structures.
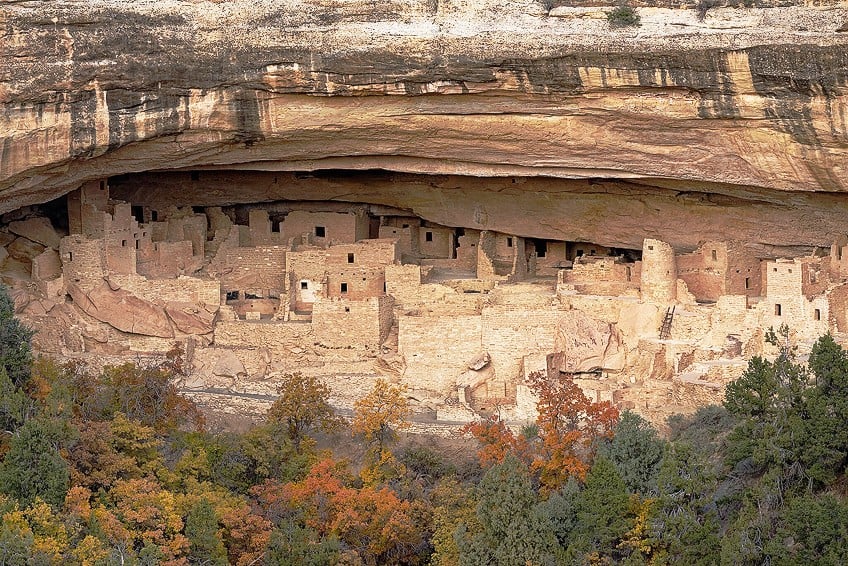
The sandstone served as the basis for the structures, and mortar was used to improve the overall stability. The large residential collection of structures would have housed around one hundred people, and it contains 23 kivas and 150 rooms in total. By modern standards, this does not make for a particularly massive residential community, but by the standards of the time and the culture, this was practically a city, and it is an absolute marvel of early Native American architectural design.
Malae Heiau (Before 1200) in the Wailua River State Park
| Date Constructed | Before 1200 |
| Function | Religious structure |
| Location | Wailua River State Park, Hawaii |
Malae Heiau is not located in the continental United States, unlike the other structures that preceded it in this list. However, it is located in Hawaii, and Hawaii has been an American State since 1959 but was under American control long before that. It is part of the United States and has been for a very long time. This particular structure is an ancient luakini heiau. A heiau is a Hawaiian temple, and each of these structures was constructed in different ways based on the necessities of the temple in question and the location it was built. Some of them were used for various rituals and to treat the sick. However, a luakini temple is a form of heiau that was used for human and animal sacrifices.
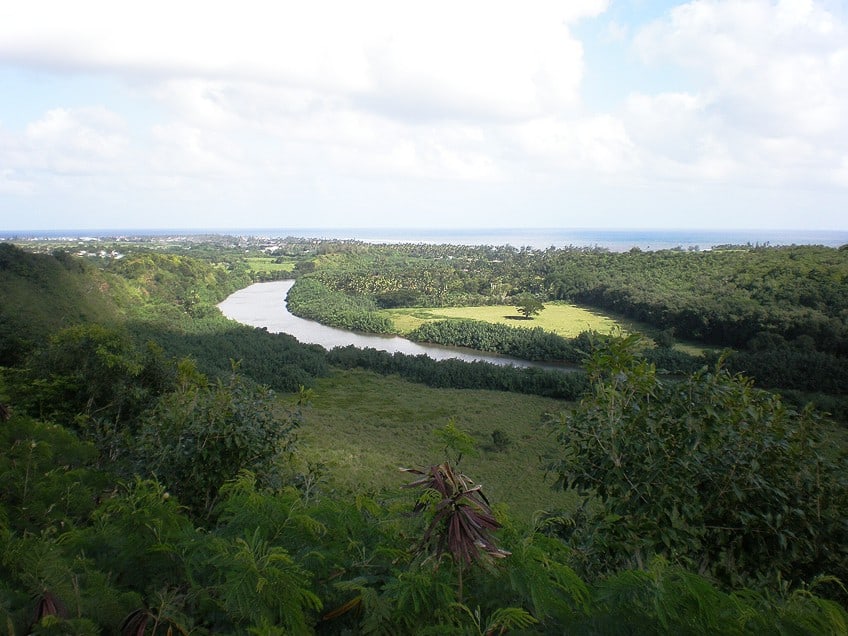
So, this particular structure may have had a particularly bloody history attached to it. Malae Heiau is the largest remaining temple of this variety on the Hawaiian Islands, and the walls that once stood would have been about 2.4-3 m (or 8-10 ft) tall, and there would have been a ledge that ran along the sides to be used for seating. The temple later found other uses, such as being used as a cattle pen at one point, but it still stands, in some form, to this day.
West Oak Forest Earthlodge Site (1250 – 1400) in Glenwood
| Date Constructed | 1250 – 1400 |
| Function | Religious structure |
| Location | Glenwood, Iowa |
The West Oak Forest Earthlodge is a relatively recently discovered earth lodge site. It was only discovered in 2009 and has been partially reconstructed because it did eventually cave in on itself. Not all that much is known about this particular earth lodge, as it was discovered so recently, but it would have once been used as a meeting place for the people of the region, and they were generally constructed in a circular fashion. This particular example of this architectural structure is one of the oldest in the United States, and it can now be visited in its mostly reconstructed state.
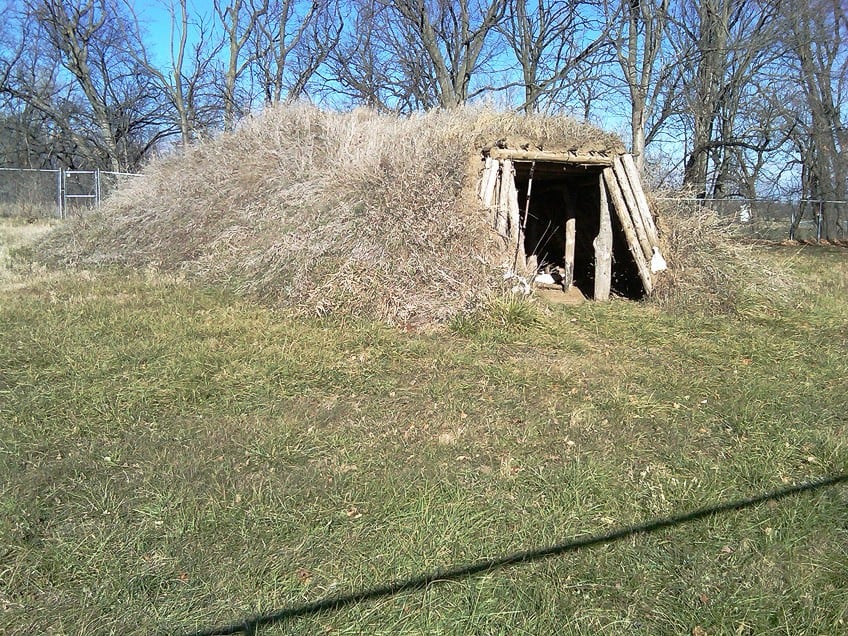
House of Taga (Before 1500) in Tinian
| Date Constructed | Before 1500 |
| Function | Residential |
| Location | Tinian, Northern Mariana Islands |
The House of Taga is not much of a structure any longer. This particular ancient structure is also not located within the continental United States and is instead located in the Northern Mariana Islands, which are a territory of the United States. At present, this “house” is comprised of only one stone pillar. However, according to legend, the House of Taga was once the residence of a Guam chieftain named Taga, who was 3 m (or 10 ft) tall and decided to construct his home in a far grander fashion than his surroundings.
The ancient stone pillars that were used for his home would have acted as a foundation for the structure to be built atop them. The actual house no longer exists.
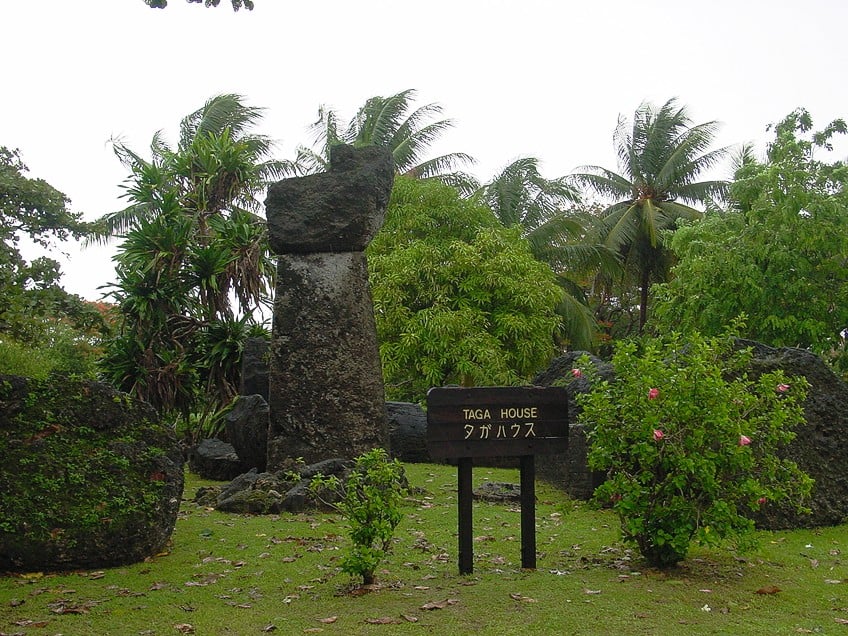
The ancient pillars that were located at this site were each about 4.6 m (or 15 ft) tall and they were quarried a long distance from the site. However, many of the original pillars are now gone, and there is only one of them left standing. So, this is not much of a building any longer, but it was, at one point, one of the oldest buildings in the United States.
We have come to the end of our look at the oldest buildings in the US. Various structures throughout the United States were built long before the arrival of the European settler colonies, and, hopefully, this article has shown that to be the case. We looked at ten different ancient structures throughout both the continental United States and some of its island territories and states. All that’s left to say is that we wish you a great day/week/month ahead, and always remember to keep learning wherever possible!
Frequently Asked Questions
What Is the Oldest Building in the United States?
There are many structures throughout the continental United States that act as some of the oldest buildings in the country. These structures are the Ancestral Puebloan residential structures that were used by the ancient Puebloan peoples. All of them were constructed well before European intervention in the country, and some of these buildings date back as far as 750 CE. So, while we may not know which exact building is the oldest in the US, we do know that these many structures comprise some of the oldest.
Where Is the Oldest House in America Located?
The ancient Ancestral Puebloan residences mentioned above are the oldest buildings in the US, but they are also located throughout the country. There is no singular location in the United States that is definitively known as the oldest of these structures. The oldest structure in America will likely never be known, but these residences can be found throughout Arizona, New Mexico, Utah, and Colorado.
What Is a Pueblo?
A Pueblo is a Native American permanent residential area, like a village. However, there is another version of this word. When pueblo is written without a capital letter, it then refers to a single structure used as a residence by the ancient Native American peoples who inhabited the country for thousands of years before the Europeans appeared in the 15th century.
Justin van Huyssteen is a writer, academic, and educator from Cape Town, South Africa. He holds a master’s degree in Theory of Literature. His primary focus in this field is the analysis of artistic objects through a number of theoretical lenses. His predominant theoretical areas of interest include narratology and critical theory in general, with a particular focus on animal studies. Other than academia, he is a novelist, game reviewer, and freelance writer. Justin’s preferred architectural movements include the more modern and postmodern types of architecture, such as Bauhaus, Art Nouveau, Art Deco, Brutalist, and Futurist varieties like sustainable architecture. Justin is working for artfilemagazine as an author and content writer since 2022. He is responsible for all blog posts about architecture.
Learn more about Justin van Huyssteen and about us.
Cite this Article
Justin, van Huyssteen, “Oldest Buildings in the US – A Journey Through Time.” artfilemagazine – Your Online Art Source. October 20, 2023. URL: https://artfilemagazine.com/oldest-buildings-in-the-us/
van Huyssteen, J. (2023, 20 October). Oldest Buildings in the US – A Journey Through Time. artfilemagazine – Your Online Art Source. https://artfilemagazine.com/oldest-buildings-in-the-us/
van Huyssteen, Justin. “Oldest Buildings in the US – A Journey Through Time.” artfilemagazine – Your Online Art Source, October 20, 2023. https://artfilemagazine.com/oldest-buildings-in-the-us/.


