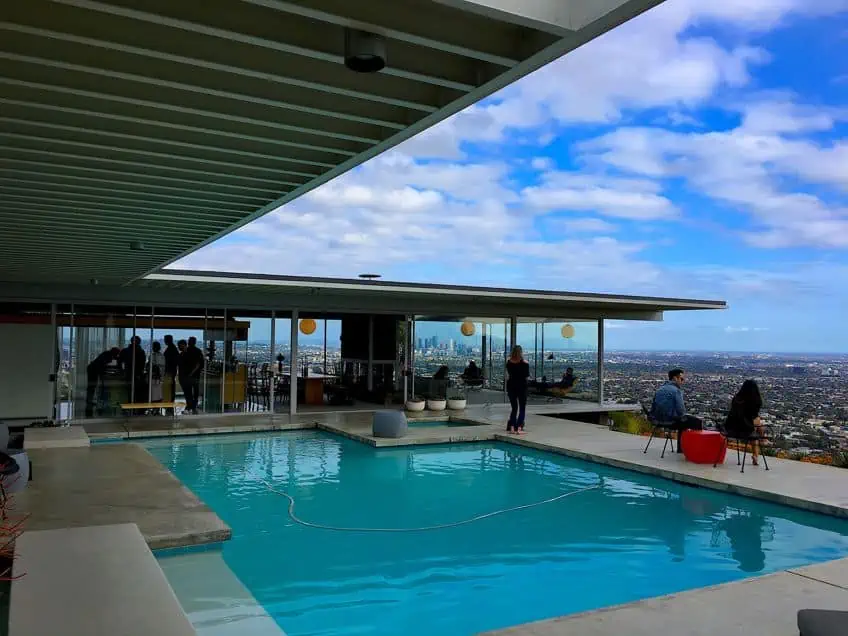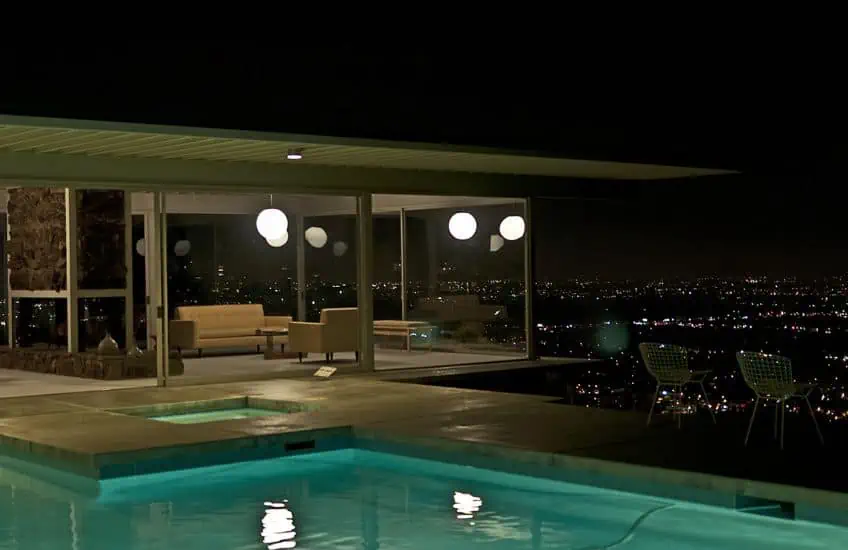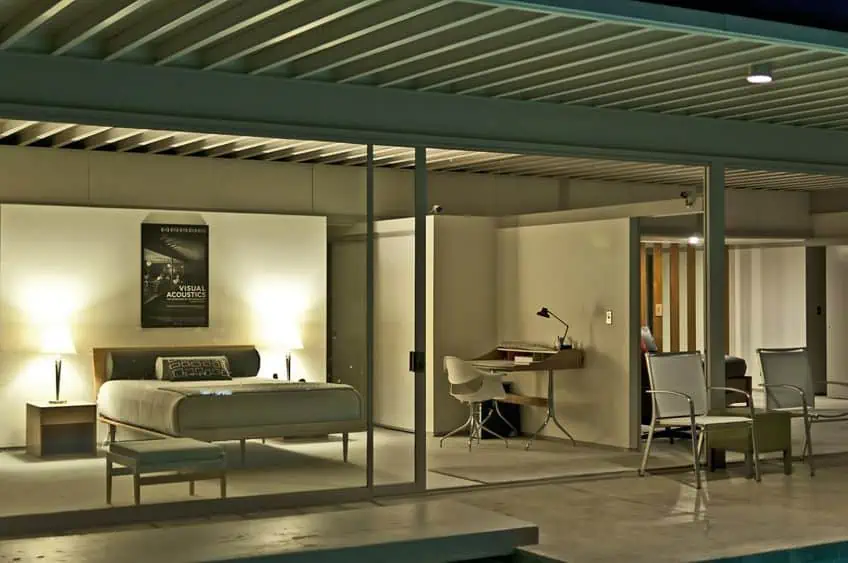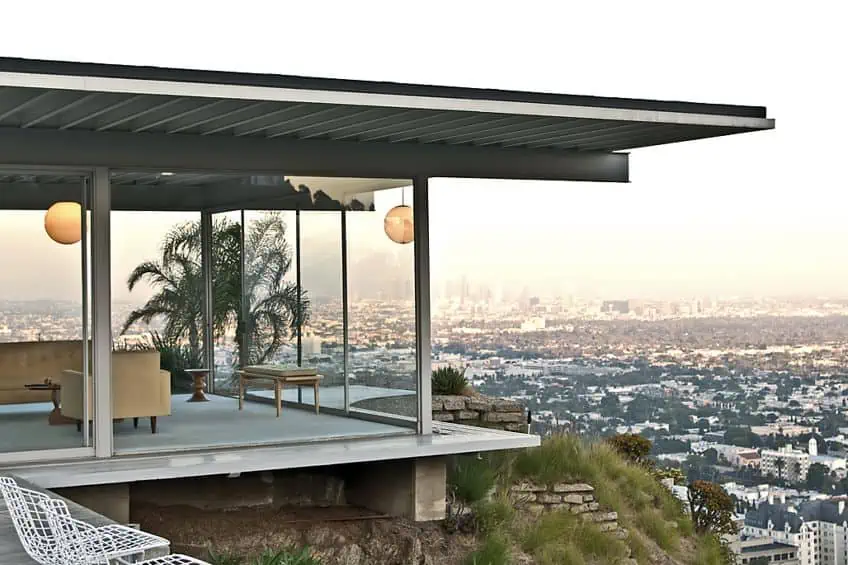Stahl House – Exploring the Stahl House Architecture
The Stahl House is one of the most influential structures in Modern residential architecture. This article will examine the Stahl House’s interior, architecture, history, and architect, so that we can discuss what has made this house such an influential structure in the world of Modernist architecture. Keep reading to learn more about the Stahl House and why it has become such an iconic example of this architectural form.
A Look at the Stahl House
| Architect | Pierre Koenig (1925 – 2004) |
| Date Constructed | 1959 – 1960 |
| Function | Residence |
| Materials Used | Steel and glass |
| Location | Los Angeles, California, United States |
The Stahl House is basically the quintessential Los Angeles hilltop home. It has been used and parodied in a number of films and television series, and it has been used as a location for Las Angeles photoshoots for decades. This stunning example of Modernist architecture has become one of the most iconic residences in the city, but how did it become that way? Let’s have a look at the Stahl House’s history and how it became what it is today.

The History of the Stahl House
The Stahl House, also known as Case Study House #22, has become a famous structure since it was completed in the early-1960s, but why has it become such a famous building? The reason that the structure has become such an iconic one in the history of Modernist architecture is because it formed part of the Case Study Houses program, a program that also led to the famous Eames House. Much like that building, the Stahl House has since become one of the most iconic forms of Modernist architecture in Los Angeles.
The Case Study Houses program was an idea sponsored by Arts & Architecture magazine. This magazine was a major force in the realm of architecture during the 20th century, and many houses managed to come out of it. Some of the houses that came out of the program went on to considerable fame, and of the 36 designs that were developed, only about 20 of them are still standing.
In this case, Buck Stahl purchased the land and searched for architects that could construct the kind of building that he was looking for.
Ultimately, the job went to Pierre Koenig. He designed the structure to be something, unlike anything that had been built before. He designed the structure for Stahl and his family, and it was constructed on a hilltop that made it an incredibly difficult location on which to construct a house. It was ultimately constructed within a year as construction started in May 1959 and came to an end in May 1960. Once it was complete, the minimalist structure provided stunning panoramic views of the city and the surroundings. It has remained in the Stahl family to this day and is currently open for tours. It is also often used as the location for Los Angeles photoshoots.

The Stahl House finally became classified as a Los Angeles Historic-Cultural Landmark in 1999, and it has been considered by many to be one of the most iconic locations in Los Angeles. It has also been used, parodied, and copied by numerous pieces of popular culture. It has essentially become the archetypal Los Angeles home, such as the use of an imitation of the structure in Galaxy Quest, where the copy of the hilltop structure is used as the home of an old television star.
The Stahl House’s Architecture
The Stahl House’s architecture is notable for several reasons. One of the primary reasons is because of the use of modern materials such as steel and glass. The entire building is constructed around a steel frame design that then supports the glass walls that make up the remainder of the structure. Those glass doors are also important for the overall feeling of the general design as they can be easily opened and closed to produce a stronger connection between interior and exterior elements of the building and property as a whole.
The design of the structure itself allows for the building to hang somewhat over the hilltop.
It makes use of a cantilevered design to achieve this effect, and it gives the feeling of being precariously perched atop the world. This is further emphasized by the use of the glass façade that surrounds the house as a whole. It gives the Stahl House an open feeling that allows it to sit against the background with ease as it merges with the landscape. In addition to this, the Stahl House includes a swimming pool and a bridge that crosses over a garden, and the house as a whole is surrounded by the natural world. There are rocks and plants that help disguise the house against the background and this, along with the glass design, helps the house vanish into the environment.
The Stahl House’s Interior
The Stahl House’s interior made use of a rectangular plan that separated the house into two primary wings. One of them was for communal areas and the other was for private areas (like bedrooms). The most prominent portion of the Stahl House’s interior was the living room wing of the building. This large communal space made use of an open design and included a variety of built-in furnishings, such as a sofa and fireplace. The area also makes use of Modernist furniture and decoration with a minimalist overall design that is supplemented with a number of personal elements, such as books and artworks that have been collected by the house’s owners.

The Stahl House’s Architect
Pierre Koenig was placed in charge of the design of the Stahl House, but why was he given the job? Well, Pierre Koenig was already a prominent architect and architectural lecturer at the University of Southern California. He was an influential figure in the realm of Modernist architecture in California, and he would go on to win a variety of awards over the course of his lengthy architectural career. Furthermore, he played a large role in the Case Study Houses program and was integral in the design of several of the buildings that made it into the program.
The Stahl House was only one of the houses that he designed for the program, but this particular design would also become, quite possibly, the most famous of all the buildings that were eventually constructed as part of the program.
The Influences of the Stahl House
The Stahl House has gone on to considerable fame for a number of reasons. Firstly, it formed part of the Case Study Houses program, and for that reason, it became a major figure in the post-war era of American Modernist design. However, aside from that, the structure also made use of various innovative modern materials that would go on to become commonplace in subsequent decades, such as steel and glass.
 The Case Study House No. 22, Stahl House (1960) by Pierre Koenig mbtrama from Upland, CA, USA, CC BY 2.0, via Wikimedia Commons;
The Case Study House No. 22, Stahl House (1960) by Pierre Koenig mbtrama from Upland, CA, USA, CC BY 2.0, via Wikimedia Commons;
In addition to this, it has become the quintessential Los Angeles house of the stars. It sits atop a hill, it overlooks the city of Los Angeles, it’s located in the Hollywood Hills, and it has been used in various photoshoots, films, and television series. It is iconic and designs like it have become so synonymous with Hollywood stardom. You can even see the inspiration for buildings like this in more unusual places, like BoJack Horseman. These are only the popular cultural influences though. The design itself is also Modernist and ahead of its time. It would later be replicated by numerous architects and designers. The dedication to functionality and a simple, streamlined approach became highly desirable in the latter half of the 20th century.
That has been our look at the Stahl House. We have discussed the Stahl House’s architecture, interior design, history, architect, and the influence that it exerted. This is one of the most famous Los Angeles residences and a stunning example of simplistic design. Hopefully, you’ve learned a lot about this Pierre Koenig-designed house today, but there are always more buildings out there for you to learn about!
Frequently Asked Questions
What Is the Stahl House?
The Stahl House is a Modernist residence designed by Pierre Koenig. The house overlooks the Hollywood Hills and provides stunning panoramic views of the region. The Stahl House has become an iconic location because of how frequently it has been used and copied in a variety of films, photoshoots, and other pieces of popular culture.
What Is the Stahl House’s Architectural Style?
The Stahl House’s architecture is Modernist in style. It makes use of modern materials like steel and glass, uses minimalistic ornamentation and decorative elements, and makes use of a functional design that eschews some of the usual design elements that may be expected in otherwise traditionally constructed homes.
Who Was the Stahl House’s Architect?
The Stahl House was designed by Pierre Koenig for Buck Stahl and his family. This architect was also a professor of architecture who taught at the University of Southern California. He is particularly known for his use of industrialized materials like steel and glass, and his use of Modernist elements like cantilevered sections. He designed this house for the Case Study Houses program, but he also designed a few others.
Why Is the Stahl House Influential?
The Stahl House has become such an influential structure because it was seen as the quintessential Los Angeles home of the stars. In addition, it would become immensely influential with other Modernist architects because of how it made use of modern materials and design elements. Finally, it has been featured in many films and photo shoots over the years, and so it has entered the public consciousness in a way that most houses simply haven’t.
What Was the Case Study Houses Program?
The Case Study Houses Program was a movement started by the Arts & Architecture magazine. It aimed to produce houses that would be both inexpensive and replicable. Many of the houses that were designed during this program would go on to become major influences on Modernist architecture as a whole.
Justin van Huyssteen is a writer, academic, and educator from Cape Town, South Africa. He holds a master’s degree in Theory of Literature. His primary focus in this field is the analysis of artistic objects through a number of theoretical lenses. His predominant theoretical areas of interest include narratology and critical theory in general, with a particular focus on animal studies. Other than academia, he is a novelist, game reviewer, and freelance writer. Justin’s preferred architectural movements include the more modern and postmodern types of architecture, such as Bauhaus, Art Nouveau, Art Deco, Brutalist, and Futurist varieties like sustainable architecture. Justin is working for artfilemagazine as an author and content writer since 2022. He is responsible for all blog posts about architecture.
Learn more about Justin van Huyssteen and about us.
Cite this Article
Justin, van Huyssteen, “Stahl House – Exploring the Stahl House Architecture.” artfilemagazine – Your Online Art Source. July 24, 2023. URL: https://artfilemagazine.com/stahl-house/
van Huyssteen, J. (2023, 24 July). Stahl House – Exploring the Stahl House Architecture. artfilemagazine – Your Online Art Source. https://artfilemagazine.com/stahl-house/
van Huyssteen, Justin. “Stahl House – Exploring the Stahl House Architecture.” artfilemagazine – Your Online Art Source, July 24, 2023. https://artfilemagazine.com/stahl-house/.


