Baroque Architecture – Characteristics of Baroque Designs
Baroque architecture is one of the most famous forms of European architecture, and it is especially notable due to its highly ornate and theatrical style. Baroque designs are generally resplendent, extravagant, and over-the-top, and the walls of Baroque buildings are often completely covered in ornamentation. This is why we are going to examine Baroque architecture’s characteristics, some of this form’s history, and regional styles, as well as take a look at ten Baroque building examples. Keep reading to learn more about Baroque architecture!
A Look at Baroque Architecture
Baroque architecture is part of the wider general Baroque style, which encompassed a variety of artistic mediums, such as music, painting, literature, and even dance. As an architectural style, Baroque architecture followed on from the earlier Renaissance style that was far more Classical in its interpretation of many ancient Roman sources, and this particular style is especially noted for its immense levels of ornamentation that would eventually lead it to morph into Rococo architecture and ultimately lead to a complete rejection of all things ornamental with the later Neoclassical style.
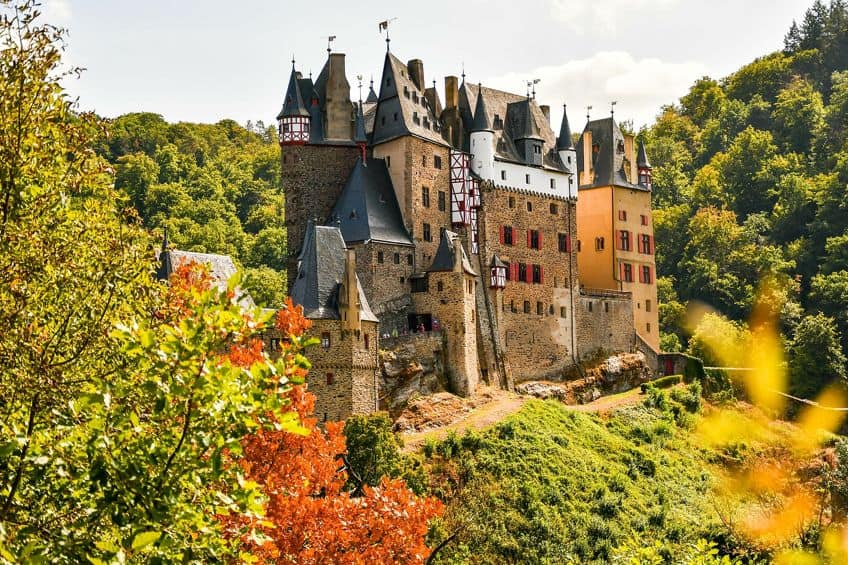
Baroque architecture was all about exquisite detail and fine craftsmanship. It could be found all across Europe and went on to influence the architecture in countries like France, Spain, Italy, and Germany among many others. It arose predominantly in churches as a direct Catholic reaction against the Protestant Reformation’s moves towards a far more simplistic and austere church design. This rejection came in the form of complete opposition to simplicity and an embrace of exuberance. The Baroque style would go on to be immensely influential even though it was later almost wholly rejected by the more streamlined sentimentalities of those who advocated for the cleaner and unornamental Neoclassical style. Architecture, and many other movements, often develop as rejections. Baroque was a rejection of the simplicity of Protestant architecture at the time, and Neoclassical was a rejection of Baroque.
However, we need to examine Baroque architecture characteristics to perhaps understand why such a rejection was ultimately implemented.
The Primary Baroque Architecture Characteristics
The most common Baroque architecture characteristics have already been mentioned in brief. The idea was for a far more dynamic and movement-oriented form that would play tricks on the eyes and embrace an asymmetrical interior aesthetic focused on the theatrical interplay of painting, ornamentation, and perspective. It was all about complexity and an utter rejection of any kind of simplicity. Some of the most common characteristics of this form include a heavy implementation of curved designs, gilded ornamentation, bright colors (especially when it came to the frescoes on the ceilings), optical effects such as trompe l’oeil, the extensive use of stucco and marble, and monumental scale.
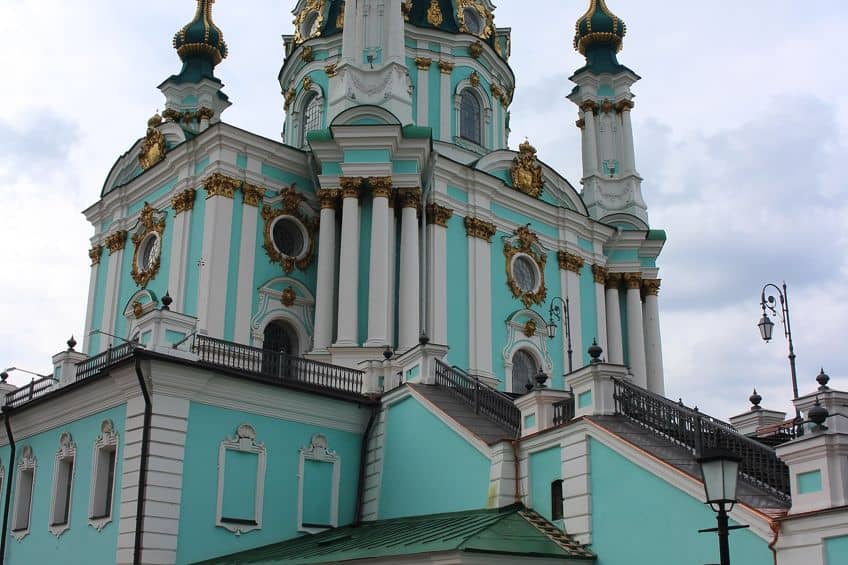
The buildings that adopted this style, which often took the form of Baroque churches, were constructed to be utterly resplendently decorated, magnificent structures that defied all that had come before to be majestic and lavish. It was a denial of any kind of austerity and an embrace of an overly wealth-oriented attention to detail that required many surfaces and walls to be covered in hand-crafted designs that would be utterly out of reach for all by the most powerful groups and individuals in Europe.
The History of the Different Baroque Eras
Baroque architecture emerged in the 16th century during a difficult time for the Catholic Church. As has already been briefly mentioned, the Catholic Church was in the process of responding to the Protestant Reformation. For those unfamiliar with this piece of history, it was a religious schism that resulted in the separation of the newly formed Protestants from the older Catholic order. This new denomination rejected the papacy and many of the additions to the religious canon that came with it, such as a complete rejection of papal sees and non-canonical aspects or interpretations, such as sainthood and transubstantiation. While this new Protestant denomination developed its own new traditions and ideals based closely on the Christian Bible without reference to the ancient traditions that the Catholic Church had accumulated over many centuries, the Catholic Church needed a way to respond. One such way to respond was through the construction of churches, and so while there are non-religious structures that adopted the Baroque architecture, it is best known in terms of churches.
So, let’s have a look at how this form developed over the years.
Early Baroque Architecture (1584 – 1625)
Early Baroque architecture came closely from the work of many Roman architects who had taken from certain Classical traditions and were responding to the aftermath of the Renaissance. New ideas and concepts needed to be explored within this new arena, and so new architectural developments occurred. Earlier churches had often been more academic in their design, such as mimicking Classical buildings like the Pantheon. The new idea was to create an incredible sense of awe in those who entered these structures. One of the principal means of achieving this was through techniques like trompe-l’œil, in which sculptures were blended with paintings to create a distorted and unusual optical effect. Some of the newest religious orders, such as the Jesuits, especially took to this style in an attempt to inspire and delight the regular people who would attend the services within these new Baroque churches.
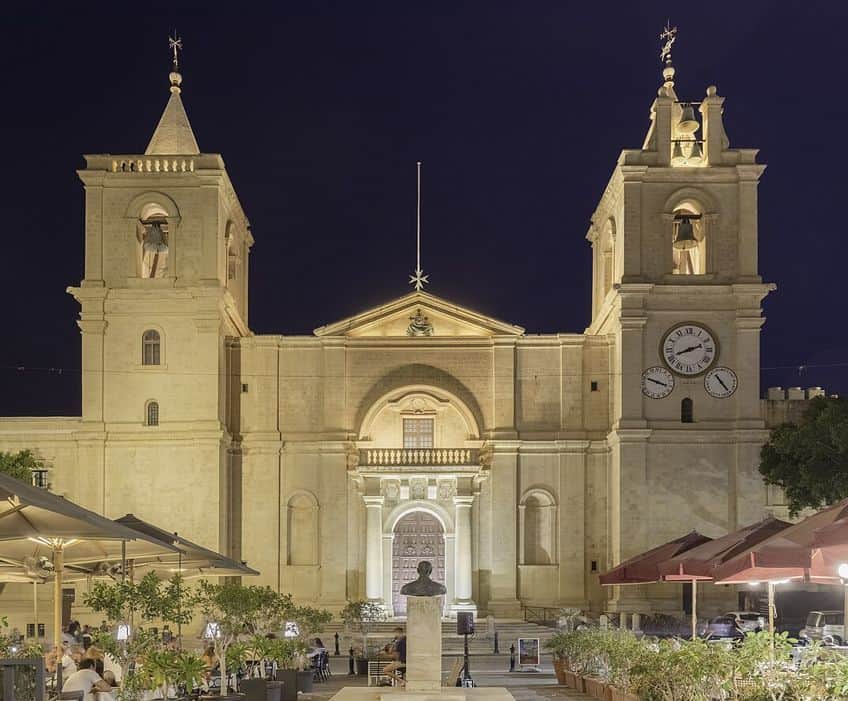
High Baroque Architecture (1625 – 1675)
The high point of Baroque architecture would last about half a century, and this period was noted for some of the most important pieces of Baroque architecture to have been developed, such as High Baroque additions to the Louvre and St. Peter’s Basilica. This new style spread from Italy and across Europe, as interiors became especially decorative and frescoes became increasingly complex and monumental in scale.
Every aspect of Baroque architecture was amplified until it eventually led to the immensely decorative aspects of the Late Baroque style.
The Late Baroque (1675 – 1750)
This final period of Baroque architecture often became more ordered and took on a greater number of Classical elements. This would perhaps foreshadow the extraction of the Classical elements from Baroque while eliminating Baroque in the Neoclassical period, but at the time, these newly ordered forms allowed for even more ornate versions (such as Rococo architecture and its dedication to decorating practically every single wall with decorative elements).
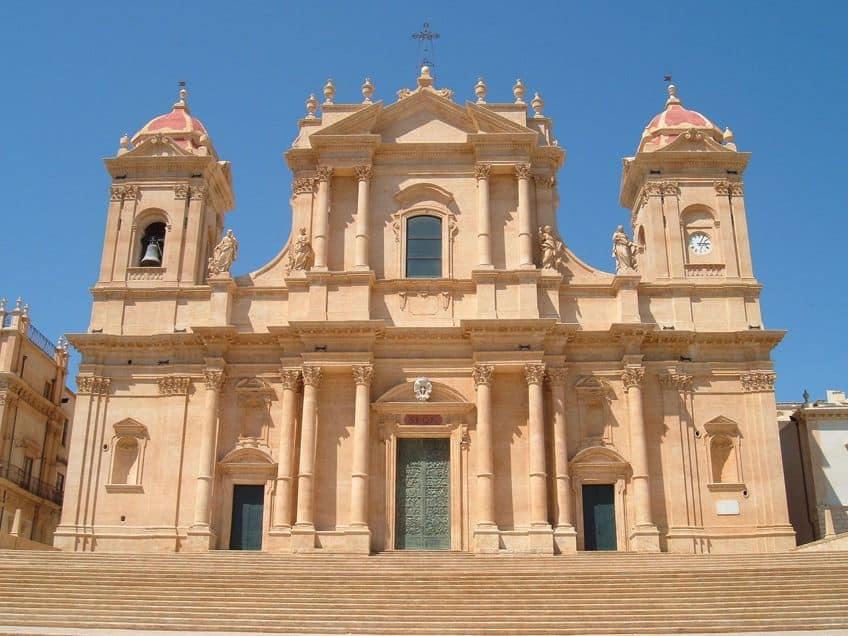
This final period of Baroque architecture would lead to new regional styles and a dedication to a high level of playfulness than had come before with pastel colors, greater use of gilded features, increasingly asymmetrical, and altered elements (in which certain architectural elements would be altered or unfinished, such as irregular arches, to create a new and surprising take on architectural feats). The Late Baroque style was far more ornate than anything that had come before, and it would eventually lead to a complete rejection of this form in general. However, Baroque architecture would remain one of the most famous styles to have ever been developed.
The Regional Baroque Styles
Below, we will examine some of the regional varieties of Baroque architecture to see how different nationalities approached the same style with differences in general taste and expression. Every locale that takes on a new style will implement it according to its own traditions, and Baroque architecture is no different. So, let’s take a look at five different regional varieties of Baroque architecture.
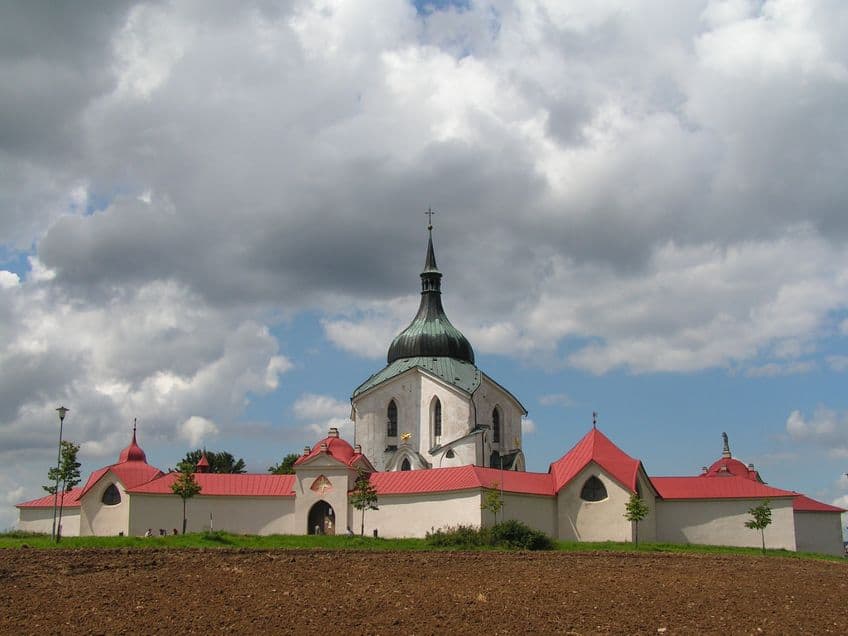
French Baroque Architecture
French Baroque architecture, which is sometimes known as French Classicism, developed during the reigns of Louis XIII (from 1610) until Louis VX (ended 1774), and this style originates from the original Italian Baroque form. However, it moved more towards a façade style that was far more monumental in its design, it used many colonnades and cupulas, and it generally included a far stronger dedication to regularity.
This style was especially regal in its basic form and it was meant to represent the grandiose power of the monarchs at the time, and by the reign of Louis XV, the style had implemented wrought-iron decorative elements into these structures.
English Baroque Architecture
English Baroque architecture was a restrained form of Baroque architecture and it developed especially after the 1666 Great Fire of London which utterly decimated the historic city. Architects such as Christopher Wren adopted this style during much of the reconstruction, and in many ways, this English Baroque style does not use many of the attributes often associated with more traditional Baroque architecture. This form was far more Neoclassical in its general presentation and was especially influenced by Palladianism. This more restrained style would go on to adorn many structures throughout London and become one of the most recognizable forms that could be spotted within the United Kingdom.
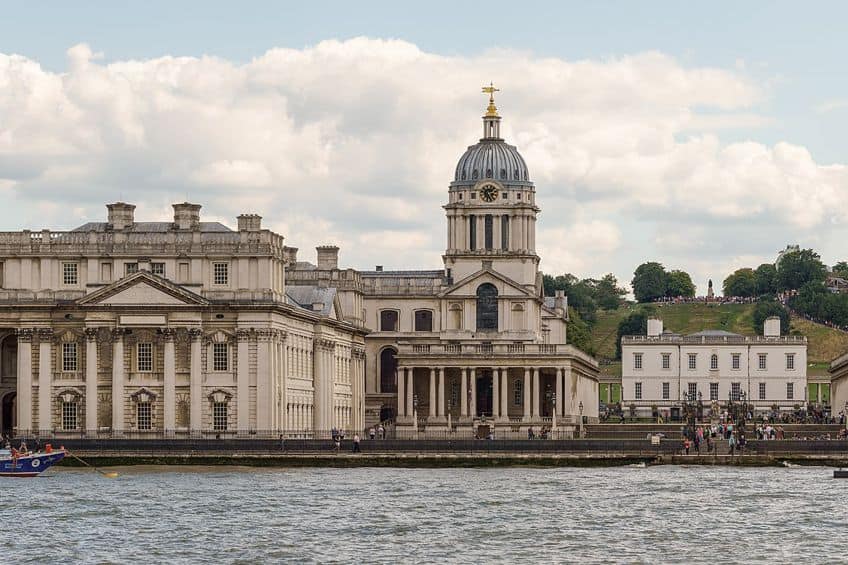
Spanish Baroque Architecture
Spanish Baroque architecture developed in both Spain and its colonies at the time, and this style would develop as its own independent form that passed through its own series of iterations. There was the earlier Churriguera style which developed between 1680 and 1720, and it entailed the use of Solomonic and Composite columns. This then shifted between 1720 and 1760 into the Churrigueresque column order, which became a central component of this Spanish Baroque style.
Lastly, between 1760 and 1780, there was a more Neoclassical variety of Baroque architecture before the style became entirely subsumed under the more Classical form.
Vilnian Baroque Architecture
Vilnian Baroque architecture, which is also known as the School of Vilnius Baroque, was a Late Baroque style that developed in Lithuania. This architectural form was a predominantly church-based style, and it was developed by those who had been alumni of the Vilnius University. The style became a notable feature of the region and so many of these buildings and Vilnian Baroque churches have been preserved over the centuries to ensure that their historical value is forever preserved.
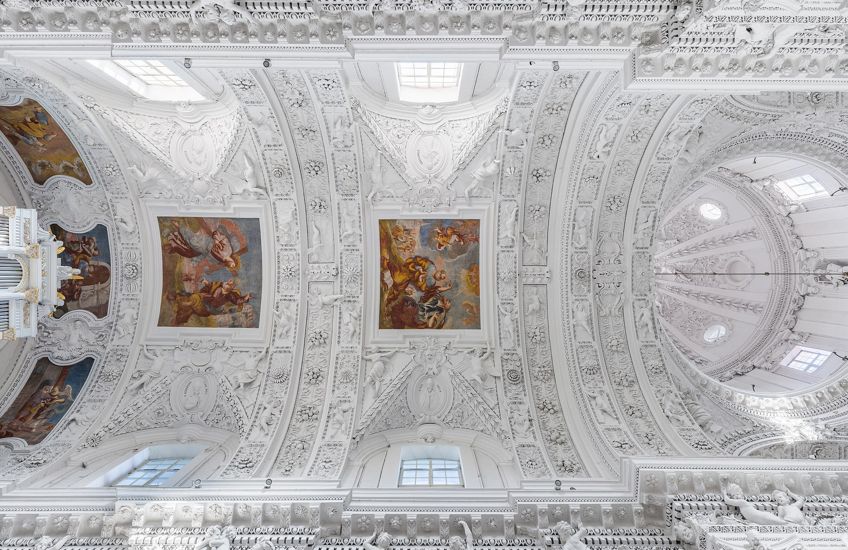
New Spanish Baroque Architecture
New Spanish Baroque architecture, which is also often known as Mexican Baroque architecture, was a form of Baroque architecture that developed in New Spain (the term used by the Spanish colonizers to refer to the new Spanish colonies in Central and South America). This colonial style of Baroque architecture would develop into two distinct styles, the Salomónico, and the Estípite styles.
These styles became known for the use of polychrome sculptures and high levels of contrasting colors and expressive designs.
Examples of Baroque Buildings
Below, we will examine several instances of Baroque buildings. Many of these structures will be Baroque churches because this particular style was especially favored by church architects because of its highly resplendent and theatrical style. Keep reading to learn about ten different Baroque buildings and what makes them tick.
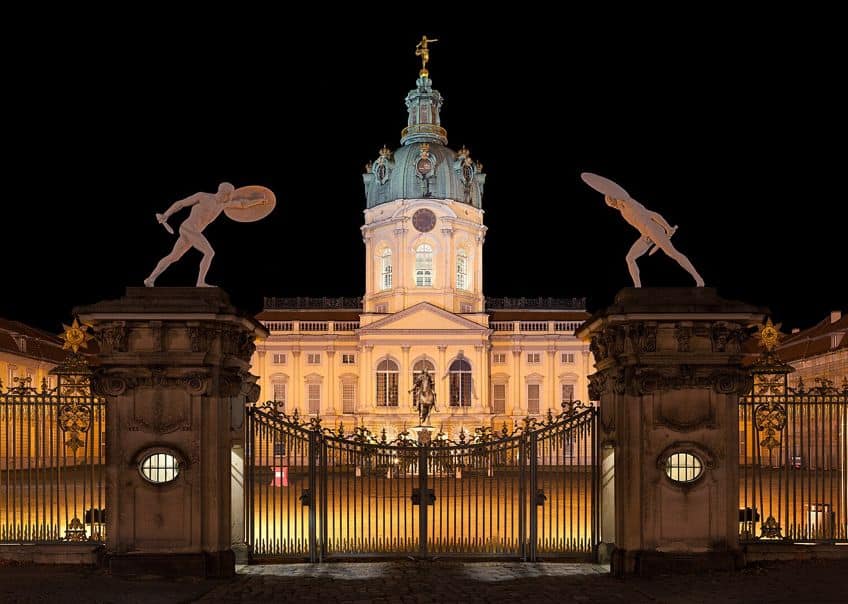
Church of the Gesù (1568 – 1580) in Rome
| Architect | Giacomo Barozzi da Vignola (1507 – 1573) and Giacomo della Porta (1532 – 1602) |
| Date Constructed | 1568 – 1580 |
| Function | Church |
| Location | Rome, Italy |
The Church of the Gesù is a famous piece of Italian Baroque architecture that also serves as the mother church of the Jesuits. This means that it is the central church for the Catholic religious order known as the Society of Jesus. This is one of the oldest and most influential of all such religious orders within the Christian faith, and this particular church is also known as one of the earliest Baroque churches.
The façade of this church is the thing that is, very specifically, generally labeled as the first ever true Baroque façade, and the location into which the Baroque style was first introduced into the world of architecture.
This façade is comprised of two main sections, and each of them is decorated with pilasters that make use of acanthus leaves as decorated elements. The front door is also covered in a combination of decorative pilasters and load-bearing columns. The front entrance is itself further decorated with a relief that bears the papal coat of arms, and there are also various indications of the Baroque church’s existence as the Society of Jesus with lettering that indicates the name of Christianity’s central figure. Statues flank the other doors along the façade and together produce an ornate overall image for all who would enter the region and gaze upon this stunning decorated and early example of Baroque architecture in Rome.
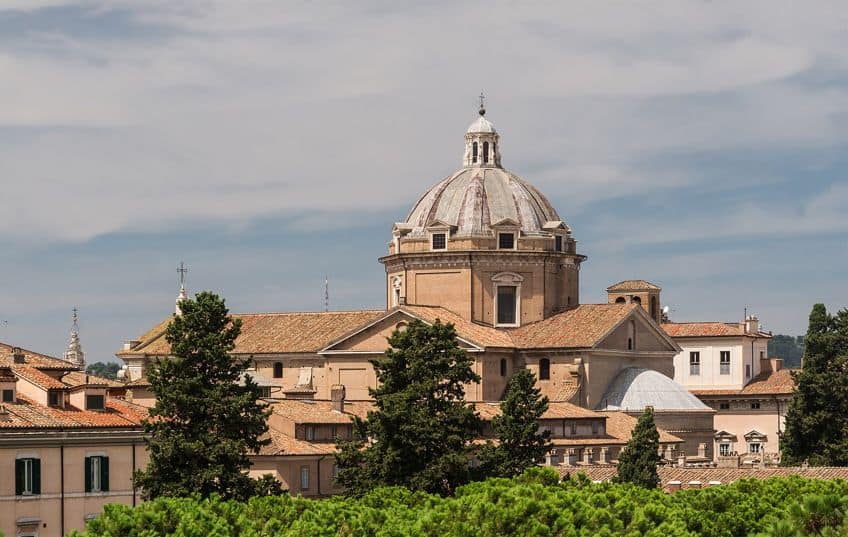
Château de Maisons (1630 – 1651) in Paris
| Architect | François Mansart (1598 – 1666) |
| Date Constructed | 1630 – 1651 |
| Function | Manor house |
| Location | Paris, France |
The Château de Maisons is not, like many other pieces of Baroque architecture, a church, and was instead designed as a house. This particular instance of 17th-century architecture was also designed by the famed Baroque architect François Mansart. This particular residence became one of the most influential examples of Baroque architecture in France, and a major influence on French Baroque architecture as a whole.
One of the major aspects of this particular structure is that it makes use of a far more monumental overall design in which each section is designed to be immensely majestic in its overall construction.
For instance, the main entrance was constructed of stone and wrapped in a decorative wrought-iron grille (although this element did not survive because they were instead deemed to be of such fine craftsmanship that they were transported to the Louvre of all places). This château includes one of the most influential pieces of Baroque interior design as the staircase starts at the far wall and climbs the walls on either side and moves around the walls to the upstairs section. This allows the central region of the hall to remain entirely open, and this style was first designed by Mansart at the Château de Balleroy, but he utilized it here to stunning effect. This is one of the reasons that this particular Baroque building has become one of the most influential in all of Baroque architecture and would go on to inspire the Baroque designs of numerous other buildings through the years (even beyond the typical end date for Baroque architecture in general).
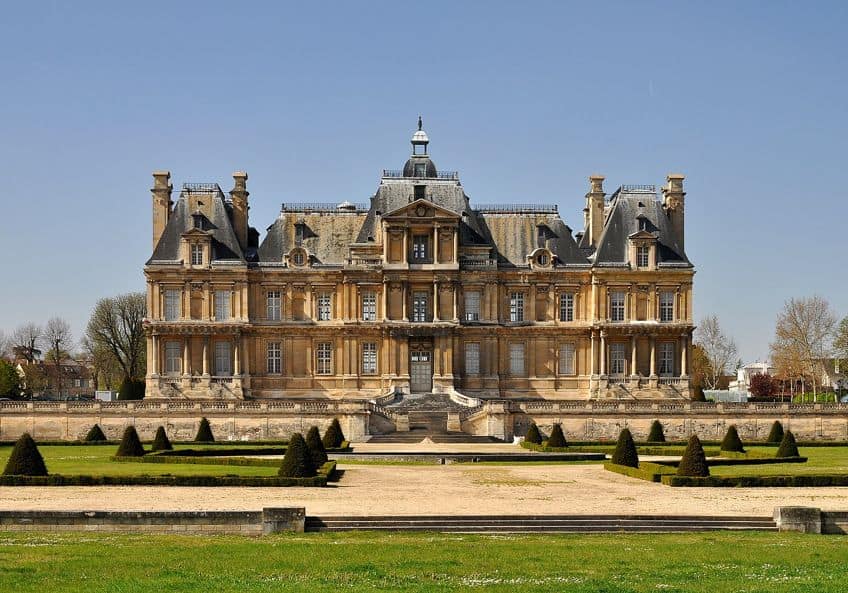
Church of St. Peter and St. Paul (1668 – 1701) in Vilnius
| Architect | Jan Zaor (active from 1638 – 1676) and Giovanni Battista Frediani (17th Century) |
| Date Constructed | 1668 – 1701 |
| Function | Church |
| Location | Vilnius, Lithuania |
The Church of St. Peter and St. Paul is another Baroque church that makes use of a Baroque architectural style. This was an immensely common occurrence as Baroque architecture is easily adapted to monumental and majestic spaces. This was extraordinarily prevalent in 17th-century architecture of this variety, and this particular church is noted for its incredibly ornate Baroque interior design. The exterior of structures is often given a lot of attention because it is what the public may see on a daily basis (and there are also, of course, many buildings in this world that do not allow regular visitors to enter their halls), but the exterior of structures is not where Baroque architecture could truly open its wings.
The exterior of a structure can only be so ornate because if you attempt to be overly decorative on the façade, you run the risk of exposing your artistry to the elements where it could eventually fade away as the repeated battering of heavy weather events reduces it.
However, because of this, Baroque architecture, and the Church of St. Peter and St. Paul, utilized a stunning Baroque interior design to compensate for the difficulties of external decorative elements. The interior of this church is resplendently decorated with over 2,000 pure-white stucco figures along the walls. These figures were designed by Giovanni Pietro Perti, and the other instances of ornamentation in this structure were designed by Giovanni Maria Galli. This has led to this church being one of the most important and influential instances of Polish-Lithuanian Baroque architecture. The decorative elements are unique in their design and utterly gorgeous in their execution, and together, they have made this one of the most important Baroque buildings in late-17th-century architecture as a whole.
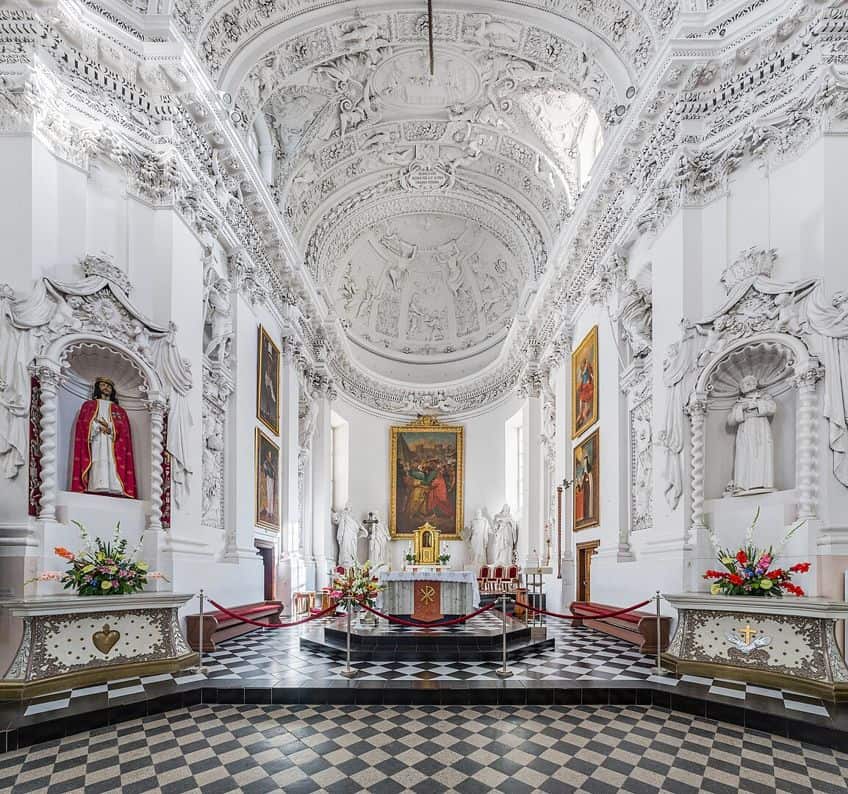
St Paul’s Cathedral (1675 – 1710) in London
| Architect | Christopher Wren (1632 – 1723) |
| Date Constructed | 1675 – 1710 |
| Function | Church |
| Location | London, United Kingdom |
St Paul’s Cathedral is one of the most important churches in the United Kingdom because it serves as the Anglican seat of the Bishop of London, and this makes it the mother church of London, and therefore one of the most important churches in the entirety of the Anglican denomination. The church was constructed atop Ludgate Hill and because of its elevated position, it became one of the most recognizable pieces of the London skyline (but these kinds of buildings and their once-immense height lost their thunder when skyscrapers started to be something that entered the scene).
However, St Paul’s Cathedral is such an important structure in the history of English Baroque architecture because of its place as one of Christopher Wren’s famous cathedrals in the wake of the 1666 Great Fire of London.
During this period, there was an incredible effort to rebuild as much as possible, and St Paul’s Cathedral was one such building that needed to be rebuilt. There had been many churches in that same location over the centuries, but it was this iteration that would become so famous. The more muted English Baroque style that was implemented led to the massive 111 m (0r 365 ft) spires that would become such a sight in London and something that would lead this building to be the tallest in the city until the second half of the 20th century. This piece of late-17th-century architecture was only supplanted as the tallest in the city nearly two decades after the Second World War. If that isn’t a lasting legacy for one of the most famous churches in the Western world, then who knows what is?
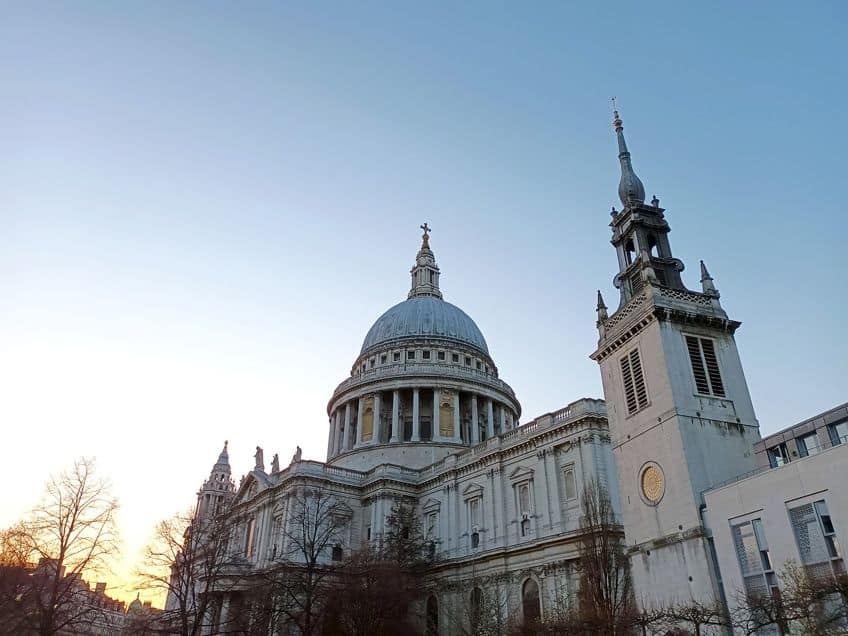
St. Nicholas Church (1704 – 1755) in Prague
| Architect | Christoph Dientzenhofer (1655 – 1722) |
| Date Constructed | 1704 – 1755 |
| Function | Church |
| Location | Prague, Czech Republic |
St. Nicholas Church is a gorgeous Baroque church located within the historical city of Prague, and it was constructed in the early to mid-18th century, but it was, like many of these ancient churches, built atop the location of a previous church. That older church would never achieve the fame or prestige of the Baroque architecture style that was adopted for this iteration. The old church was reconstructed over the course of two main stages in which the structure as a whole was constructed around an intricate geometric design in which interconnected cylinders were adopted with a central dome above them all.
This stunning design would only be supplemented by the many instances of Baroque designs that adorned the walls of this structure.
The exterior of the building, unlike many other structures, maintains a kind of Baroque interior decoration through the use of many frescoes. However, the interior of the building is also covered in decorative elements, such as the dome fresco that is painted 70 m up. And this is all complemented by the gorgeous Baroque organ that contains over 4,000 pipes (some of which reach up to 6 m in length, and this organ was also once played by Wolfgang Amadeus Mozart). So, not only is St. Nicholas Church a stunning example of Baroque architecture, but also an important historical structure that once hosted one of the most famous figures in music to have ever lived.
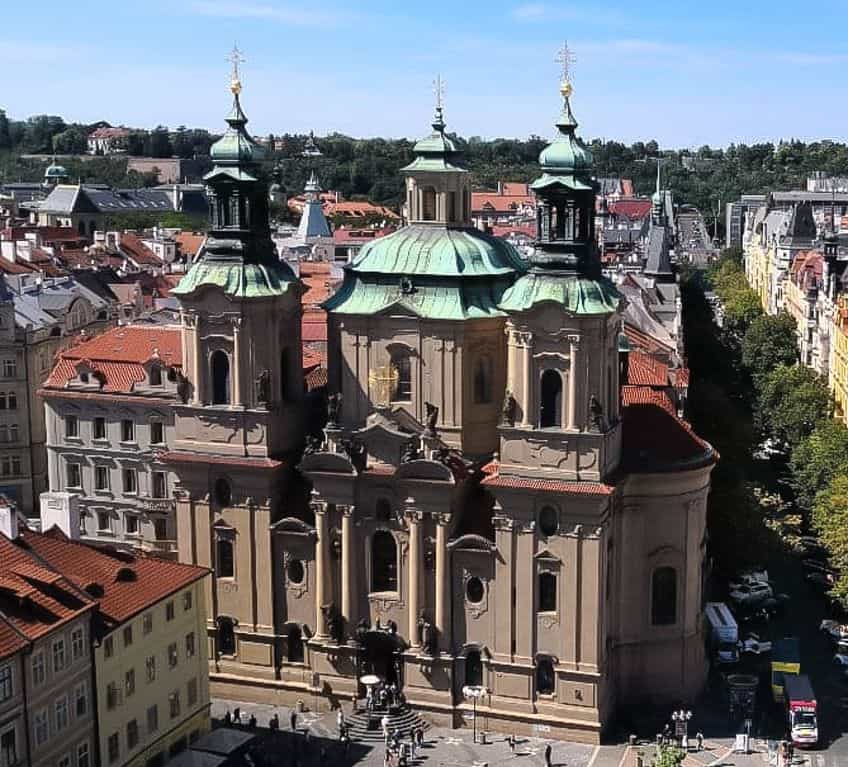
Karlskirche (1716 – 1737) in Vienna
| Architect | Johann Bernhard Fischer von Erlach (1656 – 1723) and Joseph Emanuel Fischer von Erlach (1693 – 1742) |
| Date Constructed | 1716 – 1737 |
| Function | Church |
| Location | Vienna, Austria |
The Karlskirche is a stunning example of Austrian Baroque architecture, and one of the most gorgeous Baroque churches in Vienna (and it is actually often considered to be the most beautiful such in the historic city. The church as a whole was constructed in the first half of the 18th century after Charles VI, the Holy Roman Emperor, pledged to build a new church in the city. This promise was then acted upon and the Karlskirche was constructed.
The building was originally constructed using a diverse array of architectural elements that were borrowed from several Classical sources.
There are elements taken from Trajan’s Column and other Classical Roman constructions, and they were combined with Roman Baroque designs to become one of the most beautiful Baroque churches. There are also an elaborate array of sculptures that adorn the attic’s face, the columns portray scenes from the life of the church’s patron saint, Charles Borromeo, and there are images of angels from the Christian tradition. This combination of factors has led to this more amalgamated design remaining one of the most influential instances of Baroque architecture in Europe.
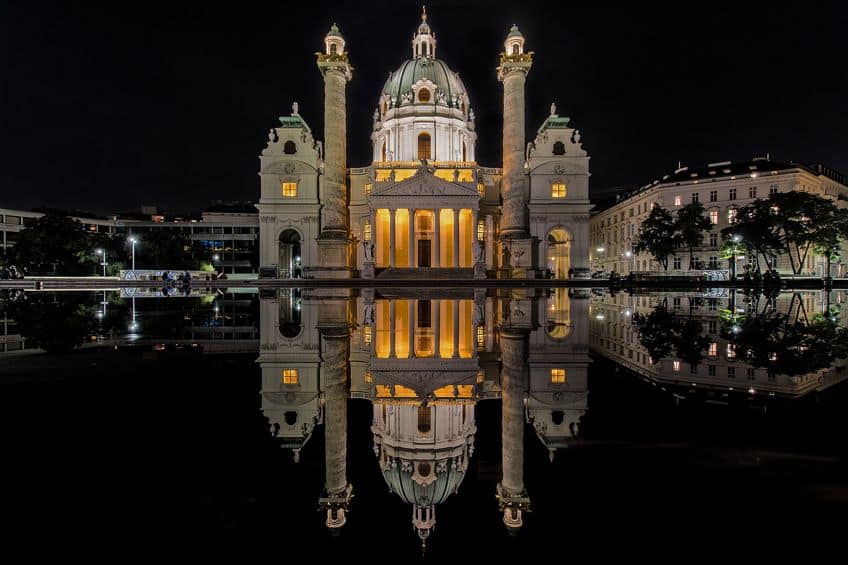 Karlskirche (1716 – 1737) in Vienna; Dozor, CC BY-SA 4.0, via Wikimedia Commons
Karlskirche (1716 – 1737) in Vienna; Dozor, CC BY-SA 4.0, via Wikimedia Commons
Basilica of Superga (1717 – 1731) in Turin
| Architect | Filippo Juvarra (1678 – 1736) |
| Date Constructed | 1717 – 1731 |
| Function | Church |
| Location | Turin, Italy |
The Basilica of Superga is a fantastic example of Italian Baroque architecture. The rounded overall aesthetic of the building is constructed around a stunningly colorful façade that does call more Classical styles to attention, but while adopting Baroque sensibilities throughout much of the structure. For this reason, the building is considered to be part of the late Baroque-Classicism era, and there are elements of Renaissance design in the dome (as it is reminiscent of the dome of St. Peter’s Basilica, which was designed by the famous Renaissance Master, Michelangelo). In addition to the spectacular dome, the building also includes a royal crypt that contains many members of the House of Savoy. These elements together have contributed to this Baroque church being one of the most important in Italian Baroque architecture.
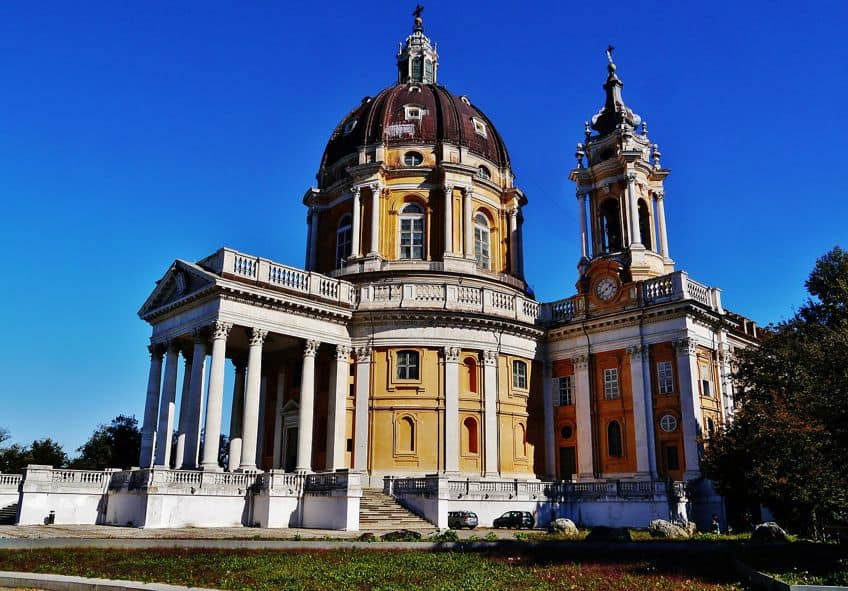
Royal Palace of Madrid (1735 – 1764) in Madrid
| Architect | Filippo Juvarra (1678 – 1736) |
| Date Constructed | 1735 – 1764 |
| Function | Royal residence |
| Location | Madrid, Spain |
The Royal Palace of Madrid is, as the name suggests, a palace. This particular palace is the official residence of the Spanish royal family, but it has since become a mostly ceremonial location. The building is especially noted for its staggeringly large size, as it is the largest royal palace on the continent, and it includes 3,418 rooms in total. This makes this particular instance of Baroque architecture far too large in general, but what is Baroque architecture if not overly grandiose?
The palace itself was once an Islamic fortress that was constructed under the orders of Emir Muhammad I in the 9th century, but it was reconstructed into its present form in the 18th century to become a stunning example of Baroque architecture in the region.
The main façade of the structure makes use of a two-story design in which Tuscan pilasters support Ionic columns that frame the windows. There was also once an array of statues that depicted a variety of kings and saints that covered the façade, but these were moved during the reign of Charles III (he wanted to adapt some of the structure to a more Classical design). Regardless of these later renovations and changes, the Royal Palace of Madrid has remained one of the most enduring symbols of Spanish Baroque architecture in the country and one of the most influential of its kind.
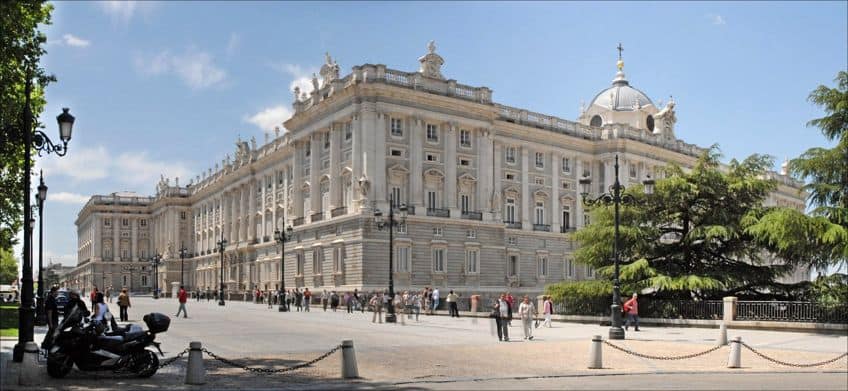
Church of Santa Prisca de Taxco (1751 – 1759) in Taxco de Alarcón
| Architect | José de la Borda (1700 – 1778) |
| Date Constructed | 1751 – 1759 |
| Function | Church |
| Location | Taxco de Alarcón, Mexico |
The Church of Santa Prisca de Taxco is a gorgeous example of a more colonial Baroque style within Mexico. This particular church was constructed in the mid-18th century, and it would quickly turn into one of the most gorgeous instances of Baroque architecture in the entire country. It was also the tallest in Mexico until it was eventually surpassed by a church in San Luis Potosí City called the Church of Our Lady of Mount Carmel. However, despite being surpassed as the tallest, it does still exist as one of the most important Baroque churches in the country.
The building as a whole is built around a Latin cross design, and while there are also some Gothic elements, such as ribbed vaults (which is not a characteristic of Baroque architecture), the church as a whole does conform to more Baroque architectural traditions.
The main façade is a particularly good example in this regard as it faces west and includes various pilasters and decorative elements such as vegetal forms, scrolls, and shields. These towers are constructed around a Churrigueresque style, which is a form of Spanish Baroque architecture, that allows for these famed towers to be gorgeously ornately decorated above an underlying structure that is far more restrained in its overall design. These towers are twisted columns in the higher section and cylindrical columns in the lower section, and together they produce a stunningly tall and gorgeous effect that is quite unlike many of the Baroque churches that can be found in Europe.
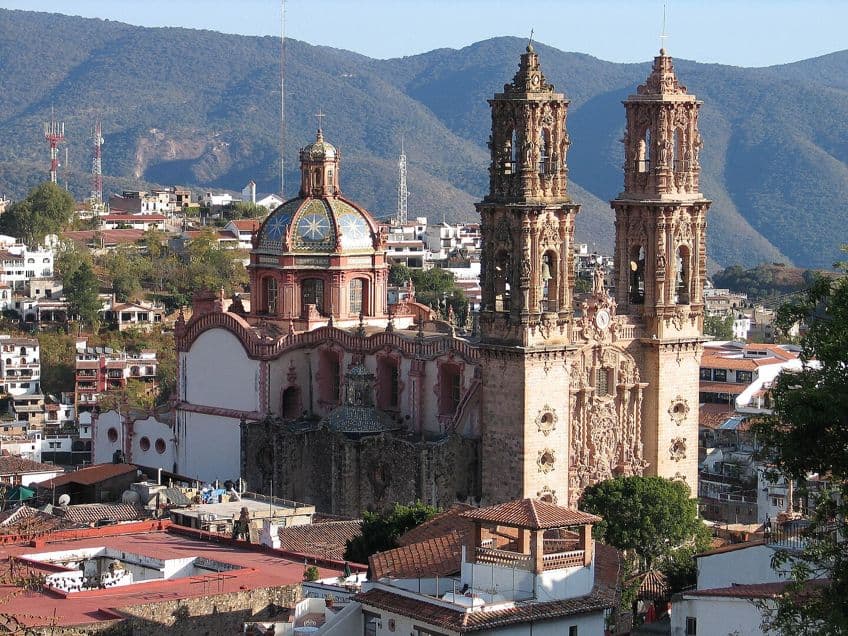
Rosecliff (1898 – 1902) in Newport
| Architect | Stanford White (1853 – 1906) and McKim, Mead & White |
| Date Constructed | 1898 – 1902 |
| Function | Historic house museum |
| Location | Newport, Rhode Island, United States |
Rosecliff is a stunning example of Baroque architecture from long after the style had generally died away in favor of more restrained styles, like Neoclassical architecture and its more symmetrical and proportional nature (which is not a characteristic of Baroque architecture in the slightest). This particular mansion has since become a museum that is open to the public, but it was constructed with Baroque designs to allow for a far grander scale that could accommodate the kind of entertainment that was expected of socialites at the time.
This mansion was modeled after the work of François Mansart, and it makes use of arched windows, Ionic pilasters and columns, and a central loggia.
The Classical influence can be seen throughout this instance of extremely late Baroque architecture, and the interiors are similarly extravagant. This massive mansion contains a vast array of servants’ quarters, wings, and multiple stories filled with rooms. The roofline is of especial note because of the balustrade design that runs along the length of it and transforms this late 19th-century mansion into one of the most stunning instances of this more Baroque Revival style. All of this especially complements the grand staircase within the structure, which is one of the most notable aspects of this building’s already massive interior design elements.
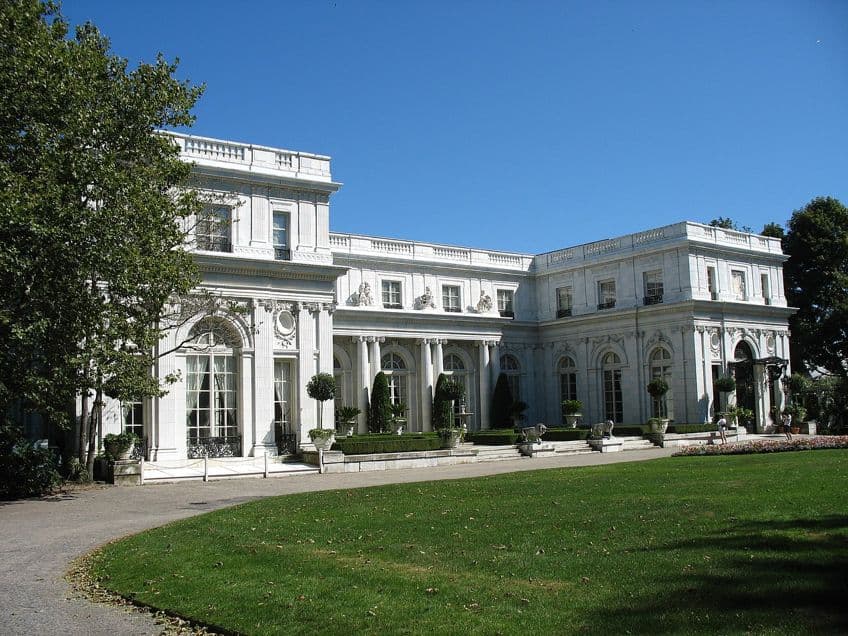
We have come to the end of our discussion about Baroque architecture. Over the course of this discussion, we have examined some of the most notable Baroque architecture characteristics, the history of the form, a number of different regional Baroque styles, and, lastly, a look at several Baroque buildings. Hopefully, you’ve learned a lot about Baroque architecture over the course of this article, and all that’s left to do is for us to wish you a great day/week/month ahead!
Frequently Asked Questions
What Is Baroque Architecture?
Baroque architecture is a form of early-17th-century architecture that is mostly noted as an extremely decorative form of architectural design. This style can especially be found in church architecture, and it saw much of its early adoption as a means for the Catholic Church to push against the growing Reformation movement that threatened its power. While Protestant churches adopted a new form of more restrained architecture, the Catholic Church adopted Baroque architecture. This style would soon spread across Europe and through colonies, such as those in Central and South America.
What Are the Primary Baroque Architecture Characteristics?
Baroque architecture is particularly noted for its dynamic and highly ornate design. Some of the most common characteristics include the use of bright colors, grandiose overarching construction elements, the use of decorated pilasters and columns, the abundant use of frescos and other paintings, gilded statues, and trompe l’oeil effects, among others. Baroque architecture is often defined by the immensely decorative elements that cover the walls, especially when it comes to Baroque interior design.
What Is the Most Famous Baroque Building?
It is possible that the most famous example of Baroque architecture is St Paul’s Cathedral in London. This cathedral is such a notable sight because it formed part of the London skyline, and was one of the most important landmarks within the city, for centuries. This is one of the most famous cities in the world, and the church itself was designed by Christopher Wren, one of the most famous English architects to have ever lived. So, while there will always be disagreement about what does and does not count as famous, this is certainly one of the most notable examples of this style in one of the most notable locations on the planet.
What Are the Most Common Baroque Buildings?
Baroque architecture, with its overly ornamental and grandiose style, was never going to be adopted by the ordinary citizens of the world. Instead, Baroque architecture is most commonly used for far larger and more complex structures, such as churches and palaces. Baroque churches are, by far, some of the most consistently used types of buildings that adopt a Baroque style.
What Are the Regional Styles of Baroque Architecture?
Many regional styles of Baroque architecture developed in their own ways over the decades during which Baroque architecture was most commonly used. There were various styles that developed, such as Italian Baroque architecture, English Baroque architecture, a French variety, a Spanish variety, and several others. This was a style that moved across Europe and influenced many architects, and so each of these different countries developed their own versions of this famous architectural style.
Justin van Huyssteen is a writer, academic, and educator from Cape Town, South Africa. He holds a master’s degree in Theory of Literature. His primary focus in this field is the analysis of artistic objects through a number of theoretical lenses. His predominant theoretical areas of interest include narratology and critical theory in general, with a particular focus on animal studies. Other than academia, he is a novelist, game reviewer, and freelance writer. Justin’s preferred architectural movements include the more modern and postmodern types of architecture, such as Bauhaus, Art Nouveau, Art Deco, Brutalist, and Futurist varieties like sustainable architecture. Justin is working for artfilemagazine as an author and content writer since 2022. He is responsible for all blog posts about architecture.
Learn more about Justin van Huyssteen and about us.
Cite this Article
Justin, van Huyssteen, “Baroque Architecture – Characteristics of Baroque Designs.” artfilemagazine – Your Online Art Source. June 21, 2023. URL: https://artfilemagazine.com/baroque-architecture/
van Huyssteen, J. (2023, 21 June). Baroque Architecture – Characteristics of Baroque Designs. artfilemagazine – Your Online Art Source. https://artfilemagazine.com/baroque-architecture/
van Huyssteen, Justin. “Baroque Architecture – Characteristics of Baroque Designs.” artfilemagazine – Your Online Art Source, June 21, 2023. https://artfilemagazine.com/baroque-architecture/.


