Different Architectural Styles – Explore the Eras of Architecture
There are many different architectural styles in the world, and this article will have a look at a ten-point list of architectural styles. We will trace the lineage of various eras of architecture, from the ancient Greco-Roman architecture of antiquity to the contemporary Postmodern and Deconstructivism forms that have become far more prevalent today. Keep reading to learn about the different kinds of architecture that have populated our world for as long as we could construct buildings.
Contents
- 1 A Look at Different Architectural Styles
- 1.1 Classical Architecture (900 BCE – 4th Century CE)
- 1.2 Gothic Architecture (12th – 16th Centuries)
- 1.3 Renaissance Architecture (15th – 16th Centuries)
- 1.4 Baroque Architecture (Late 16th – 18th Centuries)
- 1.5 Neoclassical Architecture (18th – 20th Centuries)
- 1.6 Art Nouveau Architecture (1883 – 1914)
- 1.7 Art Deco Architecture (1910 – 1949)
- 1.8 Modern Architecture (1920s – 1980s)
- 1.9 Postmodern Architecture (1960s – 2000s)
- 1.10 Deconstructivism Architecture (1980s – Present)
- 2 Frequently Asked Questions
A Look at Different Architectural Styles
There are so many different architectural styles, but we only have the time today for ten of them. So, below you will find a list of architectural styles. This is not an exhaustive list, as there are actually too many styles to name in one article, but this should give a good overview of ten such styles. Let’s get started.
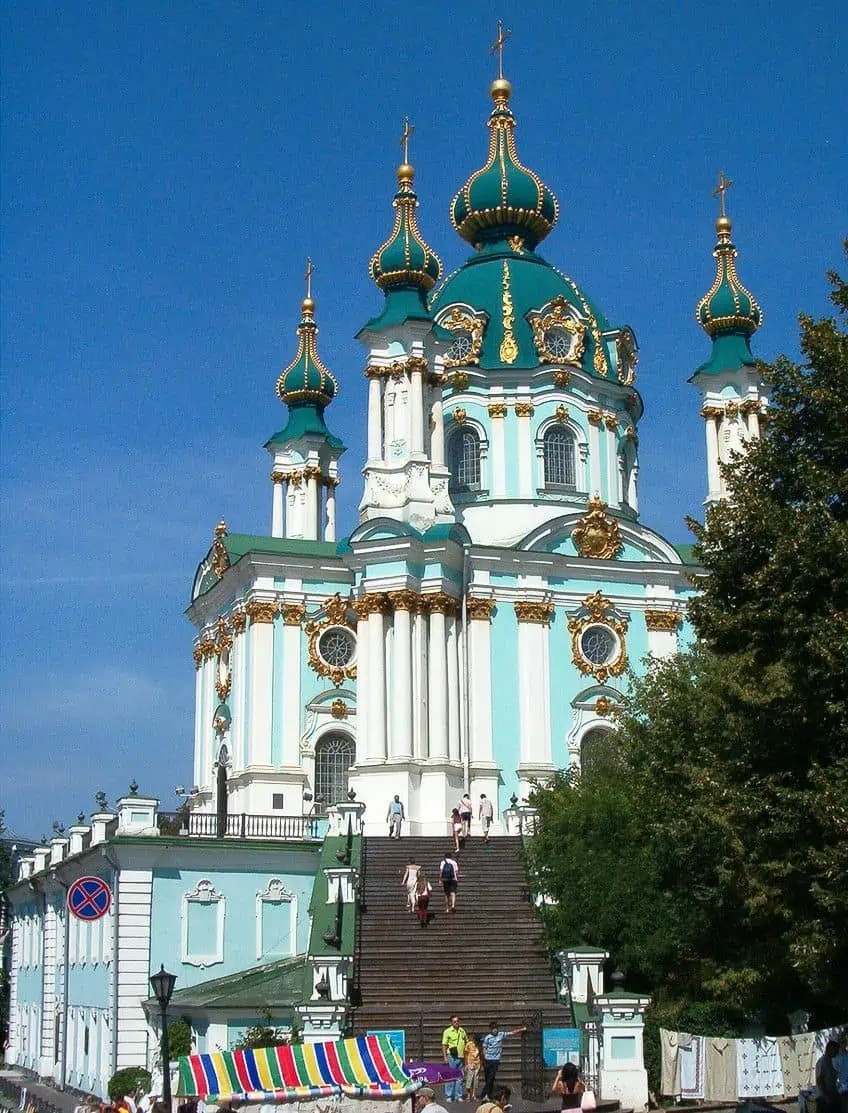
Classical Architecture (900 BCE – 4th Century CE)
| Period | 900 BCE – 4th Century CE |
| Key Characteristics | Columns and arches |
| Origin | Greece and Rome |
Ancient Greek and Roman architecture are two distinct forms, but they form composite parts of Classical architecture as we typically view it. For this reason, they cannot really be separated from one another when it comes to their influence on the world, although it was predominantly Roman architecture that truly spread around the world and has seen revival after revival. Let’s have a brief look at each of these two forms in turn because Roman architecture owes a lot to Greek architecture.
Greek architecture is one of the most influential architecture movements, and it is predominantly known for its column and post-and-lintel designs. The post-and-lintel design is the way in which columns were used as load-bearing structures, and an entablature of some variety was placed on top of it to form the roofing structure so that a proper roof could be constructed at all. This meant that Ancient Greek structures were full of columns that generally needed to be relatively close together if the load wanted to be properly supported.
It is for this reason that the column became the signature style of Ancient Greek architecture.
This form became so prevalent that Greek architecture is classified according to the type of column that is used. There are three main varieties: Doric columns are fluted and thicker with a simple capital (or top), Ionic columns are thinner columns with a volute (or scroll-like) capital, and Corinthian columns are thinner but make use of much more detailed plant-inspired ornamentation for the capital. These columns, especially the Doric, can be found on famed Ancient Greek structures like the Parthenon. This building has 69 columns, both inner and outer, and it has been used variously throughout the ages as a temple, church, and mosque. It is, by far, the most famous example of Ancient Greek architecture.
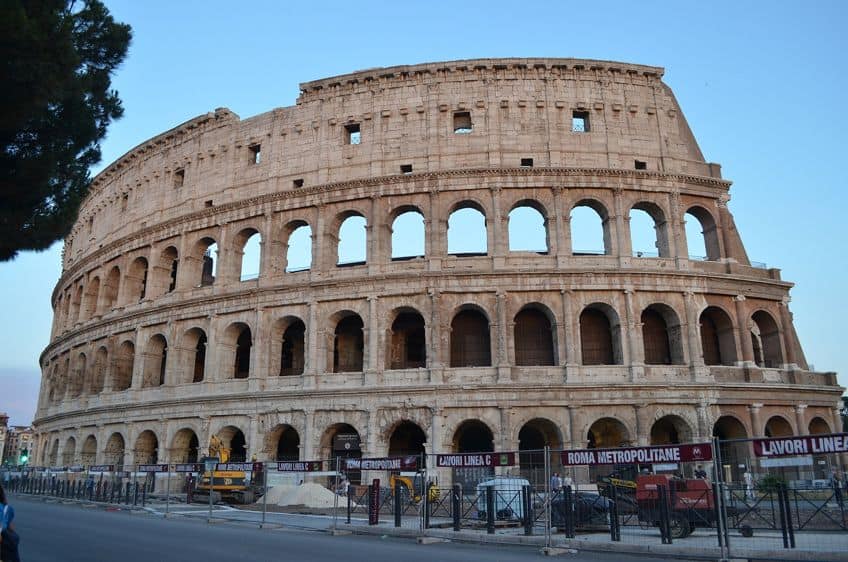
Structures such as the Parthenon would have a profound influence on the Ancient Romans as they too adopted the three separate column orders of Ancient Greece, although they added two of their own: Tuscan columns are similar to Doric columns but they are unfluted, and Composite columns are a mix of Ionic and Corinthian forms. However, the Romans developed a significant number of additional innovations. The Romans developed new construction techniques like concrete, roads, aqueducts, bridges, and, especially, the constantly used arch. If the column was the primary characteristic of Greek architecture, then the arch was the primary characteristic of Roman architecture. It is used absolutely everywhere.
The Pantheon is a superb example of this form, and it is also likely one of the most famous examples of Roman architecture. This temple makes use of the world’s largest unreinforced concrete dome that was originally built under Augustus but made into its present state by Hadrian, and it has survived until now. It was once a temple but now serves as a Catholic church known as the Basilica di Santa Maria ad Martyres.
This building would go on to have a profound influence on world architecture, and the exact same could be said of Roman architecture (and Greek architecture by proxy). These two forms are distinct from one another, but their combined influence would have significant effects around the world for millennia to come.
Gothic Architecture (12th – 16th Centuries)
| Period | 12th -16th Centuries |
| Key Characteristics | Pointed arches and stained glass |
| Origin | Northern France |
Gothic architecture was one of the most beautifully striking eras of architecture. It originated in Northern France during the 12th century and would persist as a common form of architecture until the 16th century. It did fade from standard practice, but that does not mean that it disappeared forever. There were still some who continued to adopt Gothic architectural techniques until the 18th century, but buildings made in this style were, obviously, significantly fewer in number by that point in time.
Gothic architecture evolved from another architectural style known as Romanesque architecture, and that form of architecture was often highly Christian in its design. The same is true of Gothic architecture. This type of architecture, which is also known as “pointed architecture,” was especially prevalent in cathedrals and similarly religious structures.
Some of the common characteristics of this most pointed architectural movement were the use of pointed arches with pointed rib vaults and flying buttresses, and the constant use of stained glass was another common feature. The high-pointed design allowed for much taller arches and stained-glass murals than was on display in prior eras. This also provided Gothic buildings with far more light, which was desirable for certain theological reasons.
This form of architecture has a rather unusual name, and it’s a name that has caused some confusion and debate. The word “Gothic” comes from the Goths, a civilization of early Germanic warriors who were predominantly responsible for the fall of the Roman Empire. So, the word “Gothic” was used as an insult. It was a direct comparison between those who practiced this form of architecture and supposed barbarism. However, this is considered by some to be a misnomer as this architecture movement was not like the architecture of the Ostrogothic Kingdom. So, that may be considered a strange thing to many people.
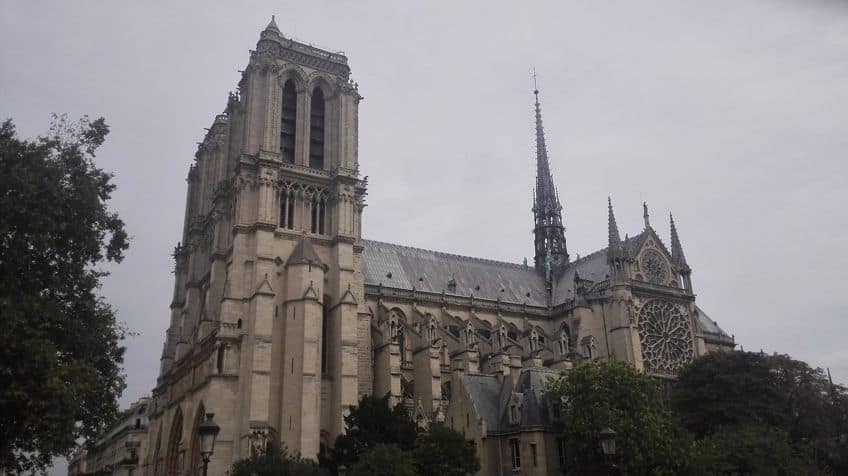
When it comes to what many people associate with Gothic architecture, the most famous of Gothic buildings is quite possibly the Notre-Dame de Paris, or, as it is better known, simply Notre-Dame. This famous medieval Catholic cathedral in Paris is one of the most famous buildings in the world, and its Gothic pointed style has become an iconic landmark of Paris and world architecture.
It signifies one of the many different architectural styles that has since predominantly vanished from the world.
The reason it may not be correct to say that Gothic architecture completely vanished is that there have been Gothic Revivals in more recent centuries, but these have mostly been of singular interest. It is no longer a trend but rather an aberration of the norm. Gothic architecture as it once was gave way to a very different architectural style known as Renaissance architecture.
Renaissance Architecture (15th – 16th Centuries)
| Period | 15th -16th Centuries |
| Key Characteristics | Symmetry and proportion |
| Origin | Florence, Italy |
Renaissance architecture is one of the most famous eras of architecture and it would go on to have a massive impact throughout Europe. This style of architecture is fundamentally tied up with the Renaissance era in general, which was a time of learning, philosophy, and science around the Western world. It saw the earliest example of printed books about architecture and the beginnings of an actual architectural theory.
Renaissance buildings decided to shun the older medieval ways of designing buildings around an intuitive design, and buildings were instead inspired by proportional structures that could be designed and laid out well in advance. The growth of the sciences aided in turning Renaissance architecture into a European powerhouse that may have started in Florence under architects like Filippo Brunelleschi but would soon spread throughout the continent.
This type of architecture would incorporate some influence from Greek and Roman styles but would generally develop its own design that made use of older forms like the column and the arch, but with a newer spin that was focused on a far cleaner overall design than the medieval architecture that had preceded it.
The façade became an important aspect of Renaissance architecture, and proportional arrangements that used columns and pilasters served as the new norm as semicircular arches, small altars, alcoves, and domes entered more pronounced use. These forms would be used quite extensively in the most famous piece of Renaissance architecture, Saint Peter’s Basilica in Vatican City.
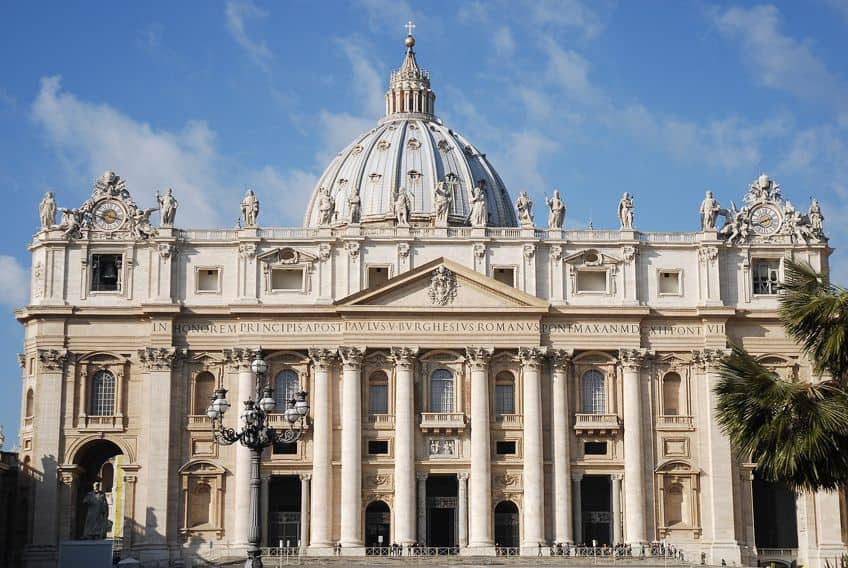
This famous church still possesses the world’s largest interior space of any church, and it is one of the most important churches in the world. It has a large dome that is reminiscent of the Pantheon in Rome, and it also includes numerous beautiful statues and a famed façade that is instantly recognizable to so many.
In addition, Saint Peter’s Basilica is a building that was designed by some of the greatest and most famous Renaissance artists in the world, such as Raphael and Michelangelo.
The Renaissance style would end up progressing to other countries like France, England, Germany, Spain, and Russia, and while it did also influence other countries in Europe, the legacy in those locations is not quite as pronounced. However, Renaissance architecture, with its far more reserved overall design, would be supplanted by the far more ornate Baroque style of architecture that would come to be so familiar in the churches and palaces of Europe.
Baroque Architecture (Late 16th – 18th Centuries)
| Period | Late 16th – 18th Centuries |
| Key Characteristics | Highly ornate |
| Origin | Rome, Italy |
When looking at different architectural styles, one cannot go on without giving Baroque architecture a proper look. This is considered to be one of the most ornate forms of architecture and an absolutely stunning relic of a long-gone era in which immense care and attention were paid to the ornamental aspects of architecture. This style effectively emerged as a response and a backlash against certain other groups. Back in the 16th century, there was a major schism occurring within the Christian religion as the Reformation began. This splintering of the church saw the rise of the Protestant denomination that would soon spread across the world, and the Baroque style was developed as a response to the more subdued aspects of Protestant worship. Baroque was meant to be awe-inspiring. It was predominantly pushed by the Jesuits, but also by the Catholic Church in general.
This is one of the most ornamental eras of architecture, and it all started in Italy, predominantly in Rome.
This architecture movement made use of fairly standard Renaissance characteristics, such as the use of colonnades and domes, but the Baroque flair was to make it far more intricate. There were twisted columns, incomplete architectural elements to confuse the eye, and chiaroscuro from the use of light from high cupulas on the roofs of these magnificent structures.
The real resplendent aspects of this type of architecture were not the exterior architecture of these buildings though, it was the interior. The interiors made use of paintings that combined with the architecture itself; paintings and sculptures would merge into one another to create gorgeously ornate interiors that are remarkably impressive to this day. The interiors being far more intricate than the exteriors is to be expected though. The exteriors of buildings need to be able to withstand the elements, and interiors do not need to do anything like that.
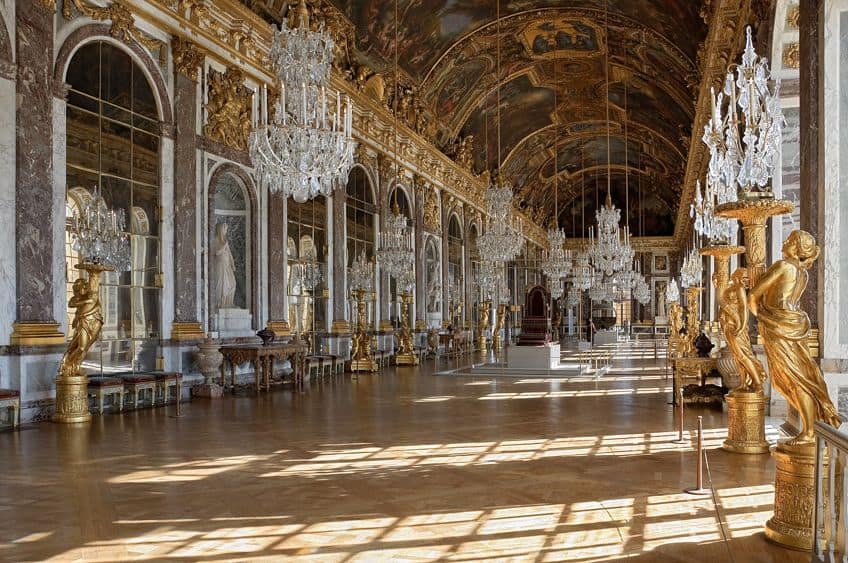
This type of architecture was predominantly found in church structures, like cathedrals, and palaces. One of the most famous instances of Baroque architecture can be found in the Hall of Mirrors in the Palace of Versailles. This grand Baroque style was meant to be illustrative of the immense power that King Louis XIV possessed, and the Hall of Mirrors is certainly a spectacle to behold with its beautiful ceiling, the endless line of frescoes, and the mirrors that sat opposite large windows. This is one of the most stunning examples of Baroque architecture to ever be constructed.
Baroque architecture, while predominantly found in Europe, did manage to spread around the world and can be found in places like the Americas, especially in South America. This style could be made even more intricate though. If you think that Baroque interiors are overly stylized, then you’ve never heard of Rococo architecture.
Rococo architecture is a variant of Baroque architecture, but it ensured that it was considered to be a different architectural style as it is clearly reminiscent of Baroque architecture, but it’s also far more detailed and ornamental. Rococo architecture would turn every wall into an intricate piece of art to the point where it becomes a rather overwhelming sight to behold.
Neoclassical Architecture (18th – 20th Centuries)
| Period | 18th – 20th Centuries |
| Key Characteristics | Symmetry and non-ornamentation |
| Origin | Italy and France |
Neoclassical architecture became one of the most dominant forms of architecture once it entered development. This immensely influential architectural era was, as the name may suggest, directly inspired by Classical architecture. Both Renaissance and Baroque architecture had their share of Classical influence too, but they did not adhere to it in the same way.
Baroque architecture became increasingly exaggerated and extravagant to the point where Rococo architecture developed and adorned every single available wall of a building. Neoclassical architecture was a response against that. It originally came from France and Italy until it spread around the world and influenced practically every country it encountered. Neoclassical architecture is an attempt to return to the Ancient Greek and Roman architectural insights, although the focus was predominantly placed on the Roman side of that style.
This form of architecture would become known for its lack of ornamentation and instead for its focus on symmetrical forms that were based on the needs of the building rather than the purely aesthetic existence of later Baroque forms.
Some of the earliest archaeological work in Rome contributed to the Enlightenment and the development of the sciences, and these influences would go on to have a profound impact on the architecture that was developed around the world. In fact, the form that would eventually supplant Neoclassical architecture as the dominant form, Modern architecture, still held much reverence for Neoclassical designs and incorporated many of them. There are tons of famous structures that have made use of the Neoclassical style, but one of the most famous of these structures is the White House. This presidential residence makes use of the white marble-inspired walls of Neoclassical architecture, and it also makes strong use of columns, as were prominent in this era of architecture.

The existence of Neoclassical architecture on buildings as famous and consequential as the White House would explain why Neoclassical architecture still persists to this day. Even though Postmodern forms of architecture have become the norm in the contemporary era, Neoclassical architecture continues to see revivals and influences taken from it. The New Classical architecture revival is only one example of that. So, Neoclassical architecture will likely continue to influence everything that follows after it for a long time to come.
Art Nouveau Architecture (1883 – 1914)
| Period | 1883 – 1914 |
| Key Characteristics | Nature imagery with asymmetrical designs |
| Origin | Brussels, Belgium |
Art Nouveau architecture was one of the many different kinds of architecture that were developed around the modern era. This architectural style started in Brussels, but quickly spread around the world and became an international style. It is incorrect to solely view Art Nouveau as one of many types of architecture, it is instead a combination of artistic mediums, such as textiles, jewelry, and furniture. Art Nouveau is much more than just a form of architecture; it is also a significant and beautiful variety of architecture. This era of architecture is characterized by a naturalistic and asymmetrical arrangement of elements. While many older forms of architecture were created with the desire to separate civilization from nature, the same is not the case here.
Art Nouveau uses flowing designs typically accented with natural imagery, such as flowers, vines, and other plants. It is fundamentally an attempt to create a more natural overall design.
Art Nouveau made use of materials that were comparatively modern in their application, such as iron, ceramic, glass, and even concrete (although this was in later uses of this form). It wanted to distinguish itself from the architecture movements that had come before. It became this very different architectural style because it was a direct response to and defiance of historicism, eclecticism, and academic art. It was designed to tear down the barriers that had previously separated the fine arts from the applied arts.
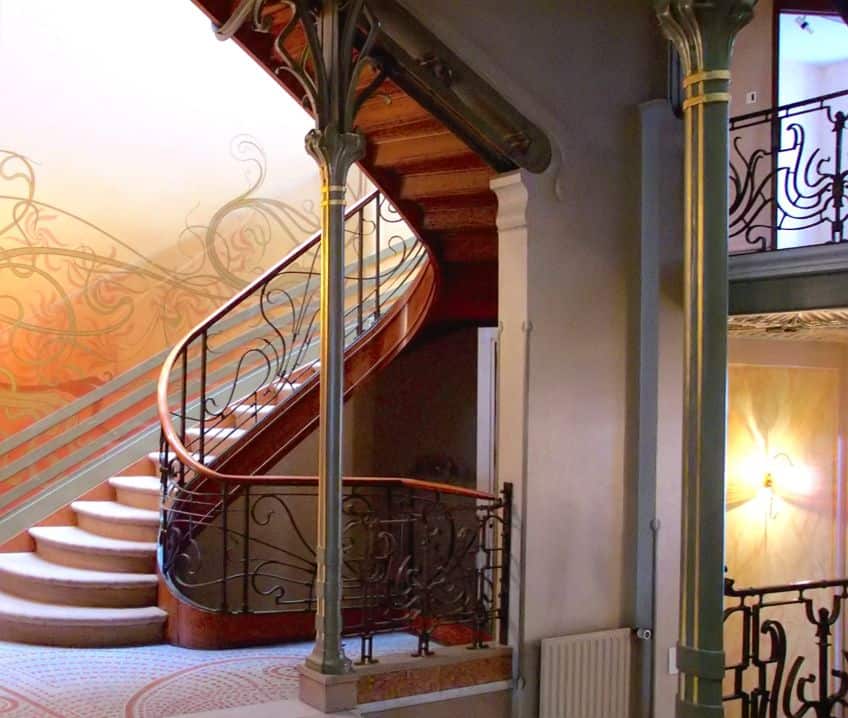
The style reached its absolute height at the dawn of the 20th century when many of the greatest Art Nouveau artists were on display at the 1900 Paris International Exposition. The form started to fade away with the development of more modernist styles of architecture that would come to dominate the world after the First World War.
However, it has seen revivals in the 1960s and 1970s, and it continues to have an influence on many artists to this day. Although, it does lack the kind of architectural marvels that it once produced, like the Hôtel Tassel in Brussels.
The Hôtel Tassel is considered to be the first true example of Art Nouveau architecture with its façade comprised of curved lines along the balconies, iron columns that descended over the entrance, and an interior that made use of Art Nouveau-style designs along the floors and walls to provide a truly naturalistic sight to behold within a list of architectural styles that have come and gone over the centuries. Although, the next type of architecture that we will discuss was something of a juxtaposition to Art Nouveau architecture.
Art Deco Architecture (1910 – 1949)
| Period | 1910 – 1949 |
| Key Characteristics | Machine forms and geometric shapes |
| Origin | France |
Art Deco architecture is one of those special ones. It may not have been an enormously influential force on the world like the prior Neoclassical form or the later Modern form, but it has continued to have an influence on non-architectural mediums for decades to come, like graphic design. This unique style of architecture was based on the use of geometric lines that were smooth and precise, and there were many machine forms, like chevrons, that adorned the walls of Art Deco structures. This form of architecture is so named because of an expo in Paris in 1925 that prominently featured examples of this form, and that event was called the Exposition Internationale des Arts Decoratifs Industriels et Modernes.
The Art Deco style was a fascinating thing because of its array of unusual sources, like machinery, Greek and Roman artworks, Egyptian and Aztec architecture, and many more.
In addition, Art Deco architecture was based on the combination of many different mediums. It was not solely about architecture, but about visual design, sculptures, and paintings. It wanted to be an inherently artistic era of architecture that adorned its surfaces with as many of these iconographies as it could. It was emblematic of the Roaring Twenties and remains known for that to this day.
At the time, many buildings along business lines preferred this style, such as commercial buildings, apartment blocks, and skyscrapers. The buildings that adopted the Art Deco style were usually extravagant in their presentation with expensive materials used in construction, like silver, lacquer, and crystal. However, this would all come to an end when the decadence of the Roaring Twenties gave way to the frugality of the Great Depression.

The style would see several resurgences, but those resurgences were generally in other areas. Art Deco architecture has not been in much vogue since it was used in some of its most celebrated structures, like the Empire State Building. This structure is one of the most famous in the world, partially due to the impact of Hollywood and its desire to use such a known part of the New York City skyline.
Art Deco, despite its continued influence on areas like graphic design, has not made much of a comeback in a major architectural way. It has been relegated to the history books, and it was beaten out by Modern architecture and now by the many variants of Postmodern architectural forms. However, it could always make a comeback.
Modern Architecture (1920s – 1980s)
| Period | 1920s – 1980s |
| Key Characteristics | Functional and minimalistic |
| Origin | International |
Modern architecture was a form of architecture that developed during the modern era after World War One. This architectural movement would go on to become one of the most influential throughout the remainder of the 20th century and beyond, especially as its influence transcended the bounds of its own era as it influenced a variety of different architectural styles over the decades.
One of the most integral aspects of modern architecture was that it made use of a number of innovative construction techniques that had been recently developed. These new innovations allowed for far stronger, taller, and lighter buildings than any that had come before. A good example of one of the most famous modern forms of architecture is the skyscraper, and skyscrapers are still very much a type of structure that is developed in the present day.
Modern architecture made use of things like drywall, steel, cast iron, plate glass, and reinforced concrete.
These new construction technologies were used alongside a functionalist and minimalist philosophy. The idea was to reject ornamentation in general, and instead build structures that fulfilled their particular functions without requiring much else in the way of what would commonly be called “art.” There are no beautifully curved lines as there are in Art Nouveau, no dependence on columns like in the Neoclassical era, and no sculptural reliefs pressed into the walls as can be found in Baroque and Rococo architecture. Instead, it was plain and simple.
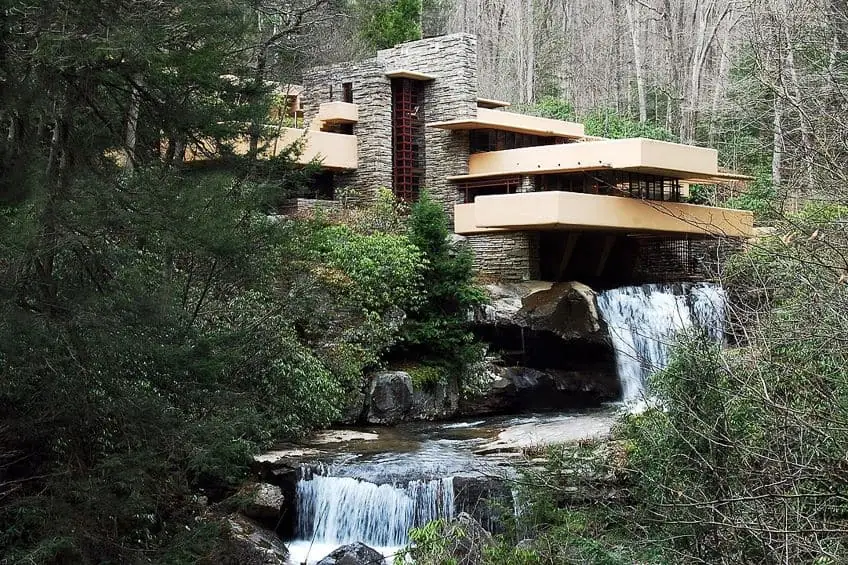
Some of the building types that Modernist architecture became predominantly known for were office and apartment buildings. This style allowed for them to be constructed far higher and, as this period was around the same time as the beginnings of large-scale electrification, the buildings that were designed using Modernism were also complete with electricity. This also made these buildings far safer as electric lights are a lot safer than gas or open-flame light sources.
One of the most famous and striking instances of Modernist architecture can be found in the Fallingwater House. This stunning example of modernist architecture was constructed between 1936 and 1939. It gets its name from the waterfall that it was built above, which gives the structure its iconic aesthetic design.
However, while it is Modernist in its design, the Fallingwater House is also inspired by Japanese architecture to give it an additional flair. It has since been converted into a museum. A very different kind of architecture would eventually supplant modernist architecture, and that form was known as postmodern architecture. A form of architecture that would effectively replace modernist architecture as the predominant architectural style that was used in corporate and institutional buildings. The age of modernism had come to an end, but it had a profound influence on everything that came after it.
Postmodern Architecture (1960s – 2000s)
| Period | 1960s – 2000s |
| Key Characteristics | Contextual experimentation |
| Origin | United States |
Postmodern architecture is an architectural movement that served as a response to the Modernist style that had become so prevalent around the world. It arose from a desire to move away from the rigidity of that older and more austerity-inspired form. Those who practiced Postmodern architecture rebelled against the Modern tradition because it was a style that refused to try anything new. It was too uniform and, essentially, boring.
Postmodern architecture arose because of a book. This is a 1972 book called Learning from Las Vegas, and it was by Robert Venturi, Denise Scott Brown, and Steven Izenour. This book decided to do something that none had really done before; it analyzed Las Vegas as a serious architectural site.
Las Vegas is a city that is rife with different architectural styles that clash and intermingle with one another without any real consistency between them. Las Vegas is a place where any number of disparate styles could have formed and taken root. This book even specifically labeled the famous casino town as a “non-city,” and instead viewed it as a place that was built up around a central strip without any real planning. The book also focused on Las Vegas’s extensive use of signage and symbols.
This book caused quite a stir in the architectural world, and then the experimentation began. Modern architecture preferred a non-ornamental perspective with a uniform appearance regardless of where the building was located. Postmodern architecture, on the other hand, wanted a return to ornamentation while using extensive colors, fragmented forms, inherent complexity, strange building materials, campy overall aesthetics, and a humorous eye toward design. Robert Venturi, one of the writers of that book, responded to the old adage “less is more” by denying it and instead remarked that “less is a bore.” Why be uniform and dull when you can incorporate the local culture into your structures? When you can incorporate unusual styles that would seemingly not work together, why would you want to be such a bore?
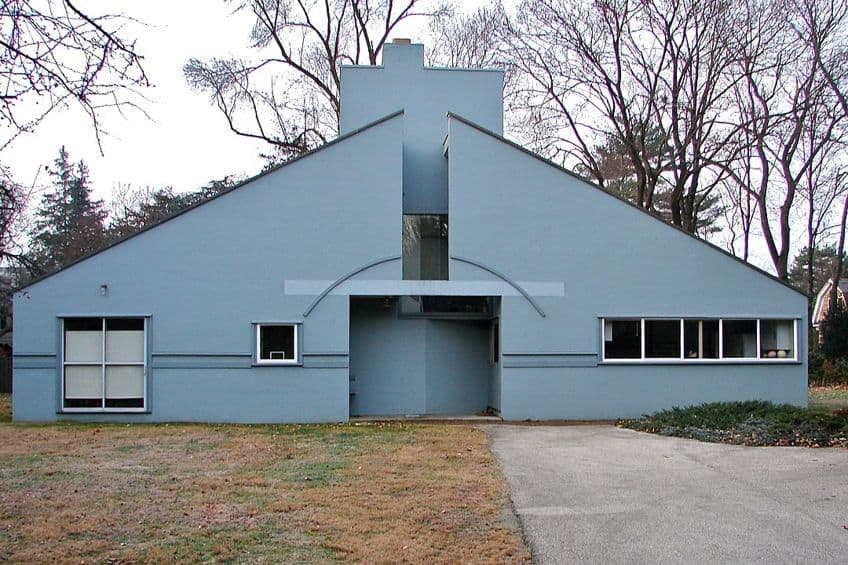
Venturi would go on to become one of the most famous figures in Postmodern architecture. One of the early buildings he designed was the Vanna Venturi House. This building is just a residence. It’s not particularly tall, but it does make use of a large façade that enlarges the appearance of the structure. This building also makes use of non-structural arches and atypical windows. The best thing about it is that this building is still owned as a private residence. Regular human beings live inside it.
Many of the older and more supposedly illustrious forms of architecture refused to exist on regular buildings. Such forms were reserved for grand structures that deserved grand attention, but Postmodern architecture didn’t enforce that.
It has certainly been used in many famous buildings, but it wasn’t as snobbish as other architectural movements often decided to be by choice. Postmodern architecture would then subdivide into all manner of other styles. Postmodern architecture still exists today, but it has been predominantly supplanted by a variety of other styles that are direct descendants of it. Styles like High-Tech architecture, New Classical architecture, and Neo-Futurism are only some of those forms. However, we are only going to look at one of them: Deconstructivism.
Deconstructivism Architecture (1980s – Present)
| Period | 1980s – Present |
| Key Characteristics | Disharmony and deconstruction |
| Origin | France |
Deconstructivism is a type of Postmodern architecture that was intended to throw off the typical constraints that had been placed on more traditional types of architecture. There are many different architectural styles, but they are all generally based on ideas of the symmetry and harmony of various architectural elements. Deconstructivism refused to do the same. Buildings constructed in this style shunned the more rectangular forms that buildings tend to use, and it also moved away from standard materials to instead use various unusual ones that could produce something immensely unique. In addition, there are also aspects of abstraction, strange geometry, and expressionism in this form that went against the functional and non-ornamental view of Modern architecture.
The term “Deconstructivism” does not mean that these buildings shunned construction itself.
This is actually a term that comes from two major sources. On one hand, it uses the older architectural style of Constructivism as one influence while also adopting the deconstruction philosophy of Jacques Derrida. Derrida’s theories tend to be somewhat difficult for many to understand, but it is a refutation of standard ways of thinking, a refutation of binary thought. This architectural style, therefore, incorporated that way of thinking in relatively broad strokes to produce a form of architecture that was wholly unique.
The incredible intricacy and weirdness of this architecture have resulted in the absolute necessity of computer-aided design. Older and more standard eras of architecture could reasonably be designed on paper. However, Deconstructivism uses odd geometry and strange materials to achieve its desired design. A computer is quite necessary to ensure that these buildings are able to function at all.
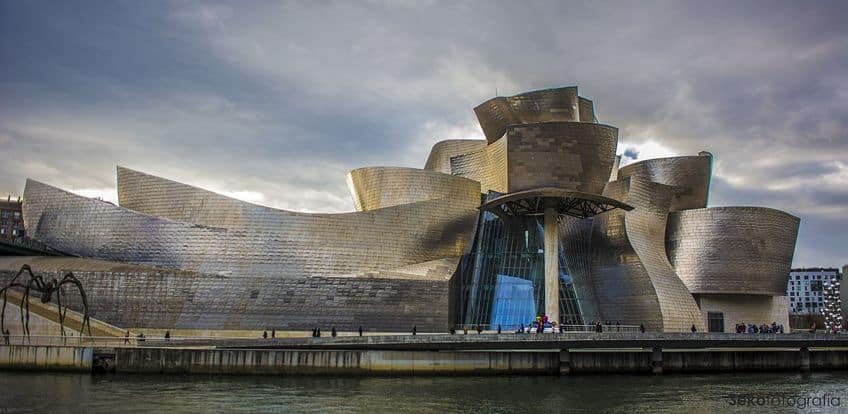
One of the most famous buildings in this style is the Guggenheim Museum Bilbao. While Frank Gehry, the architect, denies the Deconstructivism label, the building itself is generally considered to be a masterclass in this architectural movement. This museum houses contemporary art within its walls, but those walls look like the kind of thing that appears in the museum itself. This modern art museum is a mess of metal plates that curve in varying directions and give the impression of an industrial machine beside the river. It truly is a sight to behold.
That brings us to the end of our look at the different architectural styles that have developed from antiquity to the present. We may have only discussed a ten-point list of architectural styles for you to consider, but these are ten of the biggest forms of architecture that have ever been developed. New types of architecture will no doubt develop over the following decades and centuries of human existence.
Frequently Asked Questions
How Many Different Architectural Styles Are There?
This is an impossible question to answer because every culture has its own unique forms and its own variants of existing forms of architecture. This also means that there could be countless potential architectural forms that we aren’t familiar with yet because we haven’t discovered them. However, the above list of architectural styles should give a good overview.
Which Architectural Movement Was the Most Influential?
This is a difficult question because there could always be debates about it. However, the Greco-Roman style, known as Classical architecture, influenced practically everything after it. It influenced Baroque, Renaissance, Neoclassical, and Modern forms of architecture. It has been around for thousands of years, and it can still be seen today. For instance, the White House uses a Neoclassical style and that is a building that will likely remain one of the most famous in the world for years to come.
What Is the Most Beautiful Architectural Style?
There is no way to determine this because every single person on earth will have their own subjective response to different architectural styles. Perhaps you find the heavy ornamentation of Baroque or Rococo architecture to be the most beautiful, or you may prefer the plainer style of Modern architecture. This is entirely up to you as an individual. There can never be any facts surrounding a question like this.
Justin van Huyssteen is a writer, academic, and educator from Cape Town, South Africa. He holds a master’s degree in Theory of Literature. His primary focus in this field is the analysis of artistic objects through a number of theoretical lenses. His predominant theoretical areas of interest include narratology and critical theory in general, with a particular focus on animal studies. Other than academia, he is a novelist, game reviewer, and freelance writer. Justin’s preferred architectural movements include the more modern and postmodern types of architecture, such as Bauhaus, Art Nouveau, Art Deco, Brutalist, and Futurist varieties like sustainable architecture. Justin is working for artfilemagazine as an author and content writer since 2022. He is responsible for all blog posts about architecture.
Learn more about Justin van Huyssteen and about us.
Cite this Article
Justin, van Huyssteen, “Different Architectural Styles – Explore the Eras of Architecture.” artfilemagazine – Your Online Art Source. April 25, 2023. URL: https://artfilemagazine.com/different-architectural-styles/
van Huyssteen, J. (2023, 25 April). Different Architectural Styles – Explore the Eras of Architecture. artfilemagazine – Your Online Art Source. https://artfilemagazine.com/different-architectural-styles/
van Huyssteen, Justin. “Different Architectural Styles – Explore the Eras of Architecture.” artfilemagazine – Your Online Art Source, April 25, 2023. https://artfilemagazine.com/different-architectural-styles/.


