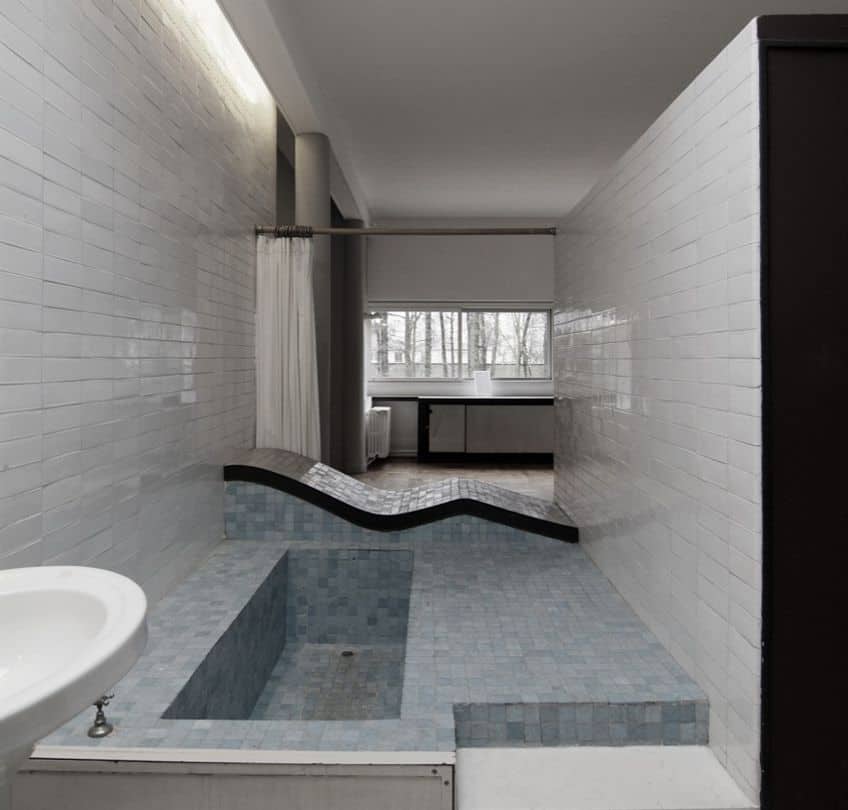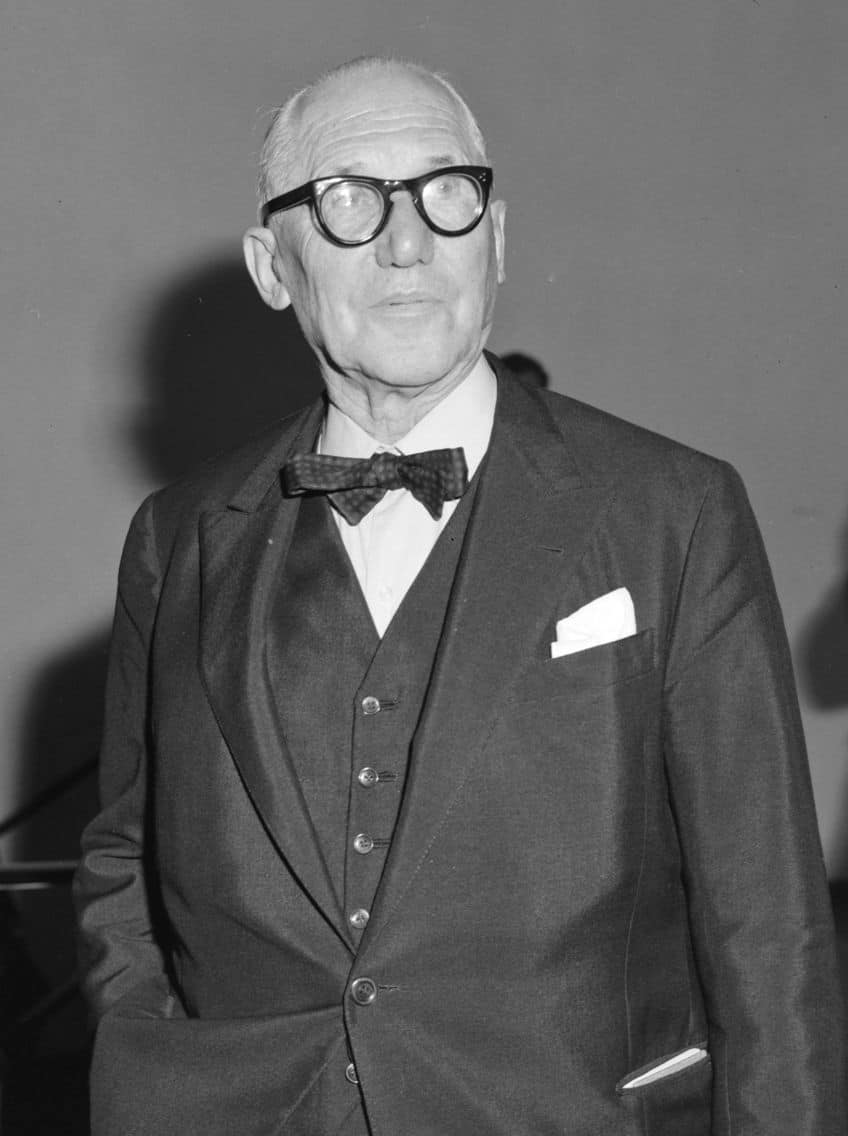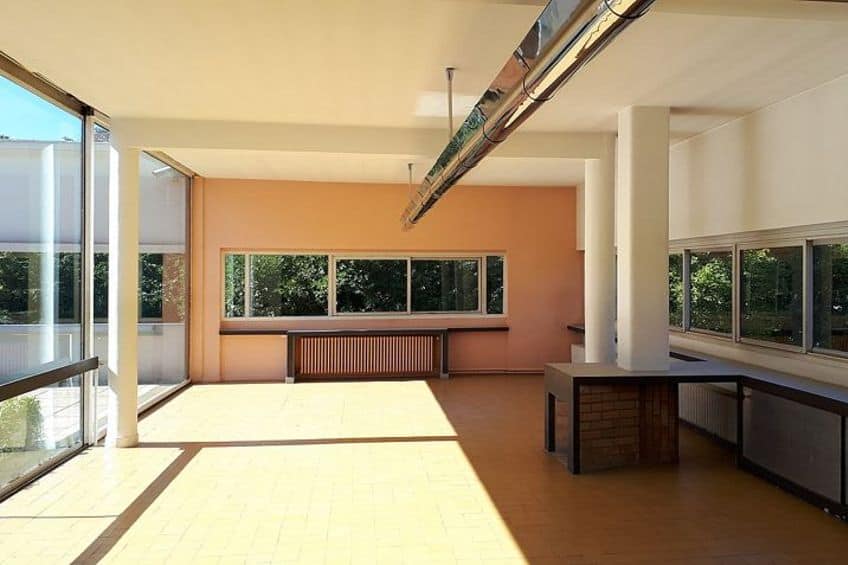Villa Savoye – A Look at the Famous Le Corbusier House
Villa Savoye is considered to be one of the most important pieces of Modernist architecture to have ever been designed, and this article will examine why this is the case. We will discuss Villa Savoye’s interior and exterior architecture, its history, the architects behind the design, and even the influence that this residential structure has exerted on world architecture. Keep reading to learn more about Villa Savoye!
A Look at Villa Savoye
| Architect | Le Corbusier (1887 – 1965) & Pierre Jeanneret (1896 – 1967) |
| Date Constructed | 1928 – 1931 |
| Function | Villa |
| Materials Used | Reinforced concrete |
| Location | Paris, France |
Villa Savoye was one of the most famous structures designed by the noted Swiss-French architect Le Corbusier alongside his cousin Pierre Jeanneret (although it is the former who is better known as the architect of this and many other structures around the world). The structure is considered to be one of the foremost pieces of Modernist architecture and a stunning realization of the form that Le Corbusier attempted to produce over the course of his career.
The house itself originally served as little more than a country retreat for the family whose name is used as the name of the building: the Savoyes. However, they hardly occupied it, and it was later bought up by the state and has since hardly ever actually been occupied as a residence. There were several reasons for this that will be explored below. But it has since become labeled as an official French historical architectural site.
The History of Villa Savoye
The history of Villa Savoye began when Pierre and Eugénie Savoye decided that they wanted a country retreat location that would serve them nicely, and so they approached the already notable Modernist architect Le Corbusier to design them something in Poissy. They owned a plot of land here that was essentially empty with a forested region around it, but the views were utterly spectacular, and they wanted a getaway location that would be pleasant and natural.
There were very few requirements that were put on Le Corbusier for the structure, such as the number of bedrooms, a caretaker’s lodge, additional space for some cars, and basic requirements for some aspects of the floor plan. Villa Savoye’s design was, otherwise, left up to Le Corbusier. This meant that he had significant freedom with what he was allowed to do, and he decided to use that freedom to produce something special.
The couple was concerned about certain aspects of the cost, and so Le Corbusier designed the structure around that but ultimately landed on a design that was very close to the initial sketches that he had prepared.
Regardless of this, the cost was still very expensive at the time at half a million Francs (excluding landscaping and the construction of the caretaker’s lodge). That lodge would only be designed sometime after construction on the main structure had already begun. Construction started but was immediately plagued with issues. The desire for a certain aesthetic led to the exclusion of sills and downpipes, and this led to yearly roof leakage. Repairs on the structure started shortly after the building finished construction. It was not the most stable development, and the decision to maintain a certain aesthetic led to quite a number of issues for the structure.
The building was ultimately completed in 1928, but the family could only move into it in 1931 thanks to the need for additional changes to be made, and even once they moved in, the structure immediately started cracking. It had not been designed with longevity in mind, and the family only actually stayed in the house until 1940. By that point, the Second World War had begun, and the Germans quickly occupied France.

In fact, during the war, it was only occupied twice and never by the Savoyes. It was used by the Germans for hay storage and by the Americans as a base. It was further damaged by both of these groups and when the Savoyes returned to the building after the war was over, the damage to the structure was far too extensive. They decided to leave it behind.
The nearby town of Poissy took possession of Villa Savoye in 1958 and set about using it as a youth center. However, there were soon plans to demolish it and make way for additional educational facilities. However, there were protests from both architects and Le Corbusier himself that ultimately led to its demolition being halted. Once it had been saved, there were attempts to restore it. There were multiple attempts to restore it. The first of which came in 1963, but was mostly unsuccessful, and it was only in 1985 after a state-funded restoration project was underway that the building received proper repairs and restoration work. This work only concluded twelve years later.
The restoration efforts needed to be quite extensive as the structural integrity of the building as a whole had been severely compromised.
In recent years, Villa Savoye has been maintained and is not used as a residence at all. Instead, the upkeep of the structure is continued by the state and the villa is used as a museum. It offers tours and is used for events and educational programs.
The Villa Savoye Exterior Architecture
One of the central aspects of Villa Savoye’s design was its use of Le Corbusier’s Five Points. These five points can show the exterior architecture of this famous structure quite easily. It contains a stilted design in which the building is raised up on columns that keep it above ground level, it includes the use of horizontal windows to facilitate the free flow of natural light, there is a rooftop garden with a flat roof, a façade that is not tied to the rest of the structure to allow it to be more lightly designed, and there is an open design with regards to the interior (which will be discussed more below). Villa Savoye’s exterior was ultimately designed as the perfect location for modern living, or at least in the mind of Le Corbusier. It was meant to make use of industrialized materials to be simple and efficient, with the structure as a whole being easily adaptable to the needs of the occupants.
The Villa Savoye Interior Architecture
The Villa Savoye interior architecture is, essentially, designed around an open plan that could be more easily adapted when the needs of the occupants required it. This means that there are no load-bearing walls within the structure and all furniture is kept minimal and functional in its design. The interior is comprised of three levels, the ground and first floor, and the rooftop garden.
The first floor is the space in which the living space is found with the ground floor hosting more communal and service areas.
All of this leads to the rooftop, which contains a garden and its own running track, alongside a sculpture that was designed by Alberto Giacometti. These elements operate together to turn Villa Savoye into a minimalist and stunning example of Modernist architecture from the first half of the 20th century.
Villa Savoye’s Architects
The man most known for the design of Villa Savoye is Le Corbusier. This man was a Swiss-French architect who was considered to be one of the most important figures in Modern architecture. He would design buildings around the world and many of them were oriented around a desire to alleviate the difficulties of modern urban life within crowded cities.

In addition to being an architect, he was also an artist, writer, and furniture designer. His work has gone on to become some of the most integral to the development of architecture around the world in the contemporary era. However, he has remained controversial despite his influence because of his connections to fascism, eugenics, and even Benito Mussolini himself. Villa Savoye had another architect though. While Le Corbusier is far more famous of the two, his cousin was also one of the house’s designers. This man was named Pierre Jeanneret, and he was a frequent collaborator of Le Corbusier for a few decades.
He was also a furniture designer, but he has generally lived in the shadow of the far more famous Le Corbusier with whom he worked.
The Influence of the Villa Savoye
Despite Villa Savoye being a structure that was quite structurally unsound both during its construction and thereafter, it has still managed to become one of the most significant pieces of Modernist residential architecture ever designed. There have been numerous attempts to imitate the design over the decades, and it has been included in several influential texts on architecture.
Other than this, it is also famous for being one of the most notable examples of Le Corbusier’s work. Everything about the structure has become famous, from the use of the “Five Points” approach to the floor plan.
Villa Savoye has also gone down in history as an example of architecture determined by the architect rather than the clients, as Le Corbusier was given very little direction with regard to what he was allowed to design. Thanks to this, Villa Savoye is also the very last building that Le Corbusier designed that made full use of his “Five Points”.
Replicas and imitations of the house, as well as some buildings that were heavily inspired by it, can be found throughout the world. Examples of these kinds of influenced structures can be found in locations such as the Glass House in New Canaan, the Farnsworth House in Plano, and one section of the Australian Institute of Aboriginal and Torres Strait Islander Studies in Canberra. The Villa Savoye interior and exterior architecture has ultimately become a major point of inspiration for many other architects over the decades, and the influence of the villa can be felt in numerous locations around the world. Which is all quite impressive for a structure that needed to be repaired as soon as it was constructed.
And that is our look at Villa Savoye. This is one of the most famous instances of Modernist residential architecture in the world, and it managed to attain that place in architectural history despite being a fundamentally structurally unsound building. In this article, we examined the history, architecture, architects, and influence of Villa Savoye, but there are many other Le Corbusier structures that are worth examining.
Frequently Asked Questions
What Is Villa Savoye?
Villa Savoye is a villa located in Poissy, which is a town on the outskirts of Paris. The villa is considered to be one of the most foundational residential structures in the history of Modernist architecture. It is noted for its reinforced concrete design and the use of the Five Point design that was proposed by Le Corbusier.
Who Are Villa Savoye’s Architects?
There were two architects in charge of the design of Villa Savoye, but only one of them has gone on to be truly famous. The lesser-known of the two was Pierre Jeanneret, who was a frequent collaborator on the works of his far more famous cousin, Le Corbusier. The more famous cousin has gone on to be considered one of the greatest Modernist architects to have ever lived.
What Is the Architectural Style of Villa Savoye?
Villa Savoye is an example of Modernist architecture. Le Corbusier is considered to be one of the foundational figures of Modernist architecture and so this particular villa is one of the foundational structures of the movement too. It is noted for its use of the Five Points design that Le Corbusier emphasized as integral to the design of buildings, although it was also the last building he designed that made use of each of those points.
What Are Le Corbusier’s Five Points?
The Five Points are a collection of five ideas around which architecture should be designed, and it was an idea proposed by Le Corbusier, the architect of Villa Savoye. The Five Points entail the use of an elevated construction that places the building above ground, the use of an open plan in the interior, a flat roof that can be used as a garden, the use of long horizontal windows to allow better natural lighting, and a non-structural façade that can be designed and implemented separately from the rest of the building.
Which Buildings Did Villa Savoye Influence?
There are many buildings that were, in some way, influenced by Villa Savoye. These include structures like the Farnsworth and Eames House, which were also considered to be integral to the development of Modern architecture. In addition to this, there was the Glass House in New Canaan and even some of Le Corbusier’s own later structures, like the Unité d’Habitation, that were inspired by Villa Savoye’s design.
Justin van Huyssteen is a writer, academic, and educator from Cape Town, South Africa. He holds a master’s degree in Theory of Literature. His primary focus in this field is the analysis of artistic objects through a number of theoretical lenses. His predominant theoretical areas of interest include narratology and critical theory in general, with a particular focus on animal studies. Other than academia, he is a novelist, game reviewer, and freelance writer. Justin’s preferred architectural movements include the more modern and postmodern types of architecture, such as Bauhaus, Art Nouveau, Art Deco, Brutalist, and Futurist varieties like sustainable architecture. Justin is working for artfilemagazine as an author and content writer since 2022. He is responsible for all blog posts about architecture.
Learn more about Justin van Huyssteen and about us.
Cite this Article
Justin, van Huyssteen, “Villa Savoye – A Look at the Famous Le Corbusier House.” artfilemagazine – Your Online Art Source. August 1, 2023. URL: https://artfilemagazine.com/villa-savoye/
van Huyssteen, J. (2023, 1 August). Villa Savoye – A Look at the Famous Le Corbusier House. artfilemagazine – Your Online Art Source. https://artfilemagazine.com/villa-savoye/
van Huyssteen, Justin. “Villa Savoye – A Look at the Famous Le Corbusier House.” artfilemagazine – Your Online Art Source, August 1, 2023. https://artfilemagazine.com/villa-savoye/.



