Farnsworth House – A Milestone in Architectural Development
The Farnsworth House is one of the most influential structures that Ludwig Mies van der Rohe ever designed. The exterior and the interior of the Farnsworth House are perfect encapsulations of the design ethos that this famed Modernist architect attempted to utilize in many of the structures that he designed over the course of his life. This article will examine the Farnsworth House’s history, interior, exterior, the architect behind it all, and how the building exemplifies the work that said architect attempted to attain over the course of his career. Keep reading to learn more about the Farnsworth House!
A Look at the Farnsworth House
| Architect | Ludwig Mies van der Rohe (1886 – 1969) |
| Date Constructed | 1950 – 1951 |
| Function | Historical house |
| Materials Used | Steel, glass, stone, and plywood |
| Location | Near Plano, Illinois, United States |
The Farnsworth House is one of the most influential residential structures constructed using a Modernist style. The building is technically no longer called this and has instead been renamed to the Edith Farnsworth House, but for the sake of brevity, the shorter name will be used throughout this article.
The reason for this building’s immense influence is, in many ways, connected to the man who designed it, Ludwig Mies van der Rohe.
We will discuss him on his own in time, but he was one of the most important figures in Modern architecture and, more specifically, the International Style, which was a form of Modernism. The building was actually not only designed by this famed architect but was also constructed under his supervision.
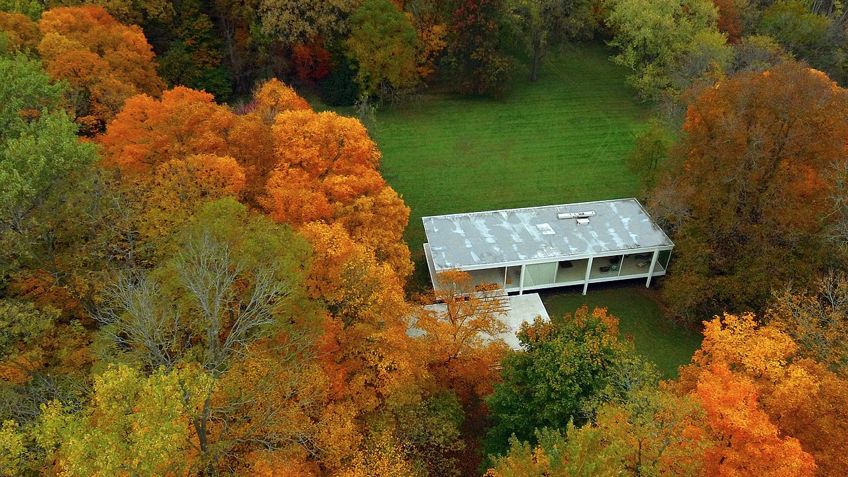
The Farnsworth House is a rather small structure, but that’s the point. This is meant to be a small location that can be used as a retreat. It is located in a rural region outside the small Illinois town of Plano. Additionally, as the name suggests, it was commissioned, and owned by, the eponymous Edith Farnsworth. The building, upon its ultimate completion, would be an exemplary example of the International Style and the work of Ludwig Mies van der Rohe. Both the exterior and the interior of the Farnsworth House are considered to be stunning iterations of Mies van der Rohe’s architectural maxim “less is more.”
So, let’s have a look at why this building was built in the first place and the history around this now immensely famous Modernist residential building.
The History of the Farnsworth House
The Farnworth House started its existence because Ludwig Mies van der Rohe happened to be at a dinner party. The architect met with Edith Farnsworth, who wanted to have a structure designed that would be a perfect expression of the Modernist architecture that was in vogue at the time. So, she soon had him onboard, and he would go on to design this structure during this early period,
Farnsworth hired Mies van der Rohe as more than just the architect though, she also placed him in charge of the construction of the building. However, the construction of the building itself needed to wait for a while so that Farnsworth could receive some of the money she needed to properly commit to the project. Once this was all ready in 1950, construction got underway very quickly.
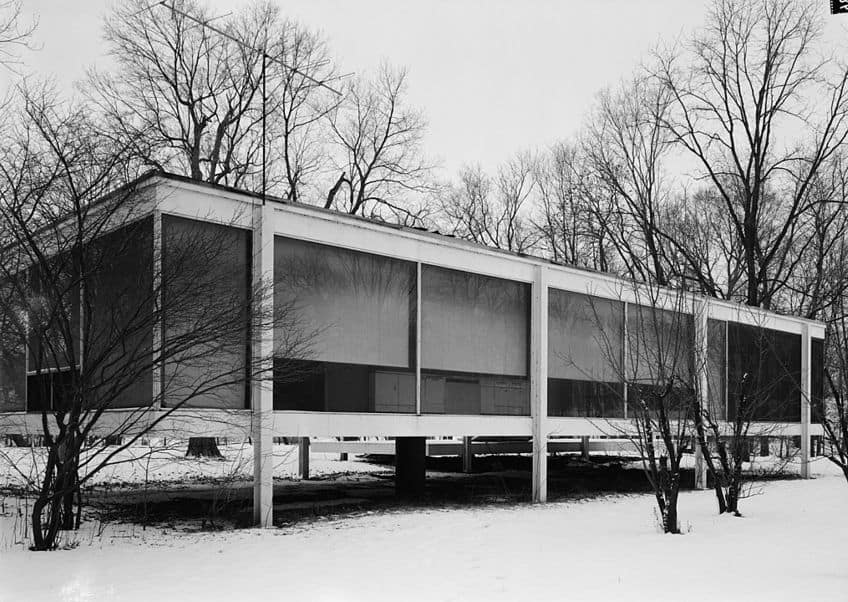
The building itself would be completed relatively quickly in only about a year, but prior to the completion of the building, despite the commission being perfect and freeform, there was a dispute. Farnsworth was not particularly happy that the budget of the building had ballooned during the construction of the structure, and as a result, Mies van der Rohe sued his employer for non-payment.
The whole debacle would soon go public, and Farnworth escalated matters by countersuing. She claimed that the increases in the cost had been thanks to malpractice. The court battle would ultimately rule in his favor, and she was forced to pay him out. However, the entire conflict would mar the history of the construction. Regardless of this immensely messy history, Farnsworth did continue to use the house as a retreat location for just over two decades.
She even hosted events at the structure. Sadly, Ludwig Mies van der Rohe, thanks to the fallout, did not actually complete the structure. It was completed, according to the original Farnworth House plans, by a different architect.
Farnsworth would eventually sell the property in 1972 after part of it was condemned by the local highway administration. The location was purchased by Peter Palumbo, a British property magnate, and he renovated the structure with modern amenities (such as air conditioning) and added an art collection. One of the most interesting additions that he made was to add furniture to the interior of the Farnworth House that had been designed by Ludwig Mies van der Rohe decades before.
The house was eventually put on auction, and through considerable effort and financial support from many lovers of the property and preservationists, the National Trust for Historic Preservation and Landmarks in Illinois was able to buy the property in 2003. Once this preservationist society owned the house, they opened it as a house museum that can be visited to this day.
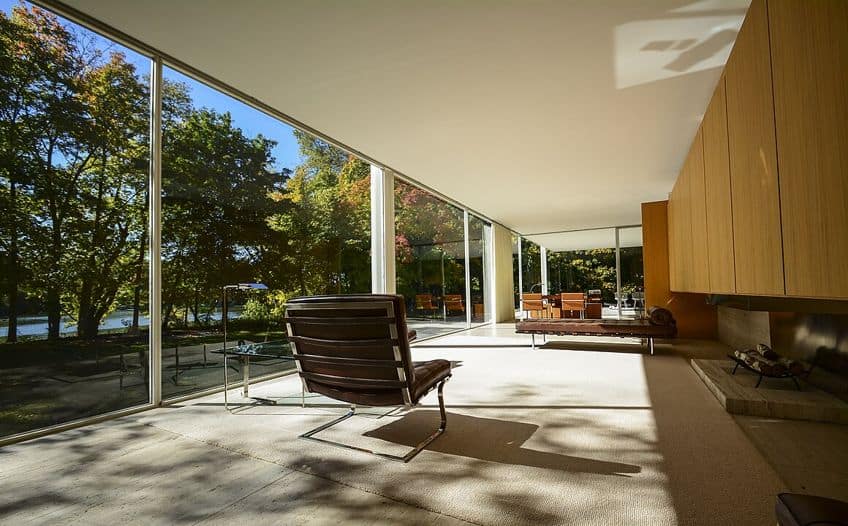
The house has closed on occasion before because of issues that will be discussed below but has ultimately remained open for two decades at the time of writing while being owned and operated by this preservationist group. After considerable concerns that the building would end up being damaged by whatever private entity was able to purchase the house, at least it did fall into the hands of those who wanted to preserve the legacy of Ludwig Mies van der Rohe’s famous example of residential architecture. The history of the Farnworth House has been quiet ever since then, but it does still persist as a fantastic location that, if you ever get the chance, is well worth a visit.
However, why is the Farnworth House such a spectacle to begin with? Let’s have a look at the architecture of this famous International Style house.
The Exterior of the Farnsworth House
The Farnsworth House is considered to be one of the greatest structures that Ludwig Mies van der Rohe ever designed. The building is particularly notable because it has withstood the test of time as a stunning expression of the architect’s maxim of “less is more” in terms of both the exterior and interior of the Farnsworth House. We will first focus on the Farnsworth House’s exterior.
The general structure of the house makes use of a steel framework design that allows for the removal of all load-bearing walls. This allows the interior to have an open design, but we will discuss what is done with that open design in time. The façade of the Farnsworth House is made of glass, and this allows the natural landscape around the building to be viewed at all times. This is a piece of industrialized architecture in the midst of a rural landscape.
The Farnsworth House is not particularly large, and it is also elevated above the ground through the use of beams that allow the structure to be perched 1.5 m (or 5 ft) above the ground. This is done, in a technical sense, because the area is subject to flooding thanks to the nearby river.
This elevated position also aids in the views that can be seen from the interior of the Farnsworth House.
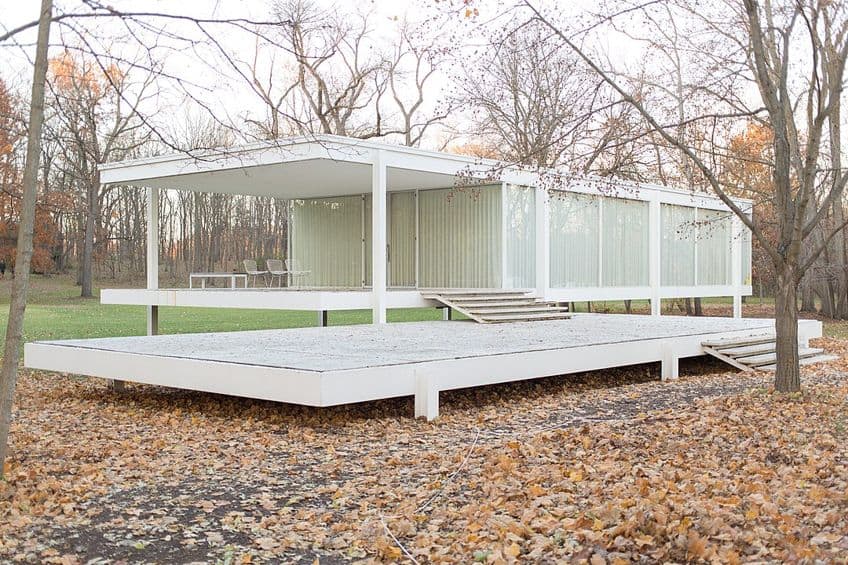
The house, as a whole, was painted white. This was done so that it would both better reflect light within the structure, but also to produce a certain exterior design image. The Farnsworth House ultimately appears somewhat out of place, but thanks to the glass façade, it can more easily blend into the background at times while allowing the occupants to sit amidst nature despite residing within a clear piece of industrialized architecture.
Lastly, it is worth noting that despite the use of beams to elevate the Farnsworth House above the floor level, the house has still been subjected to flooding.
The first time it flooded was only three years after completion. Some of these instances of flooding have been particularly damaging to the point where the National Trust for Historic Preservation has started to develop a plan to aid in the flooding issue. The Farnsworth House’s exterior is only part of the overall architectural design though. The Interior of the Farnsworth House forms an integral part of why this building has become considered to be such a masterpiece of the International Style. So, let’s have a look at the Farnsworth House’s interior architecture next.
The Interior of the Farnsworth House
The Farnsworth House’s interior is immensely simple in its general application. The idea behind many of the designs that Ludwig Mies van der Rohe developed was based on the maxim of “less is more”. His work was minimalist in its presentation, and the same is true of the Farnsworth House plans for both the exterior, as discussed, as well as the interior.
The interior of the Farnsworth House is similarly minimalist, and it makes use of an open-plan interior design. The entire structure is arranged around a large wooden box structure. Within that box structure is the bathroom, and around it, the remainder of the interior is designed. It is an open plan and is separated into sections, such as the bedroom section and the lounge section.
To complement this overall design, the Farnsworth House’s interior is also furnished in a minimalistic sense.
There are only a few pieces of furniture with large spaces between them. This allows the Farnsworth House’s interior to remain open, and the use of a glass façade means that natural light easily flows into the structure. To add to that light, the white walls allow it to be further reflected and thereby add to the illumination of the building as a whole.
Ultimately, the Farnsworth House’s interior allows for a pleasant minimalistic experience that separates the inhabitant from the outside world while also allowing it to exist around them. The building has become one of the most famous buildings that Ludwig Mies van der Rohe ever designed, so let’s now have a look at the man himself.
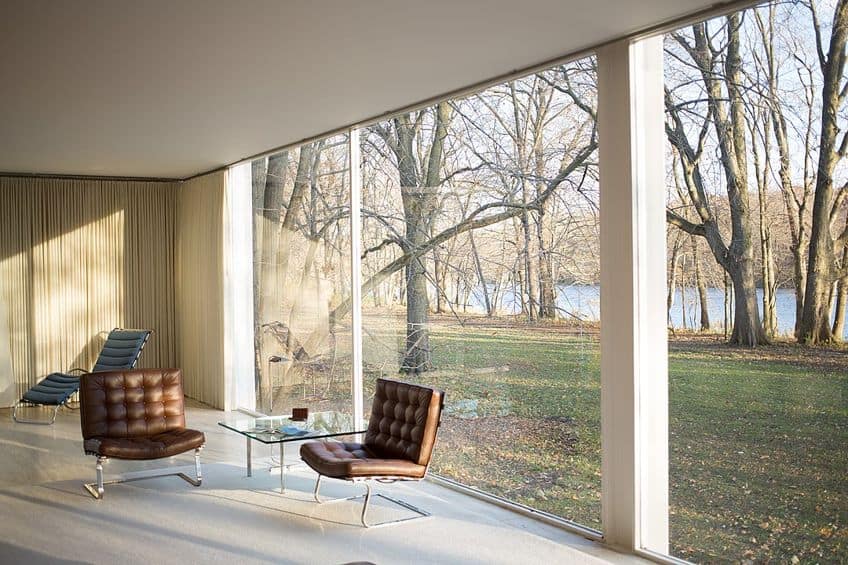
The Architect of the Farnsworth House
One of the reasons that the Farnsworth House has become such a famous structure is because of its close association with one of the most famous figures in Modern architecture. Ludwig Mies van der Rohe was an immensely famous and influential architect who started his career in Germany as one of the leading pioneers in Modernism. He would then become the final director of the Bauhaus school, and this would only continue to elevate the Modernist authority that he had accrued by this point.
After the founder of the Bauhaus, Walter Gropius, fled Germany in the wake of the rise of the Nazi Party, Ludwig Mies van der Rohe attempted to remain a little longer. However, thanks to the inherently internationalist ideas and concepts that the Modernist architects pursued, he was soon at odds with the powerful political party and also fled the country. He would move to the United States.
Once he was in the United States, he made his way to Chicago and joined the Illinois Institute of Technology there.
Once there, he became the head of architecture and continued his practical architectural work. He both taught a new generation of architects the ways of Modernist architecture, which would go on to influence international architecture in a major way, but he would also continue to design his own buildings.
While Ludwig Mies van der Rohe may have started his career as a rather traditional architect, who designed buildings in a more Classical style, he soon started to transition into a more avant-garde architect who wanted to establish something new and innovative. He would do this by aiming towards a form of simplicity in the structures that he designed. He would often label the buildings that he designed as a form of “skin and bones” architecture.
This is immediately noticeable in the architectural maxims that he espoused, such as “less is more.” Maxims such as this can be seen quite clearly in the Farnsworth House’s interior and exterior design. His work would often incorporate modern materials, like a steel framework and the use of glass, to allow for an interior that did not require load-bearing support structures and therefore could enjoy an open-plan design that allowed for freeform movement within the space. Additionally, the use of glass in place of walls allowed for far more light to enter a space and for that feeling of openness to be further exemplified by everything that he designed.
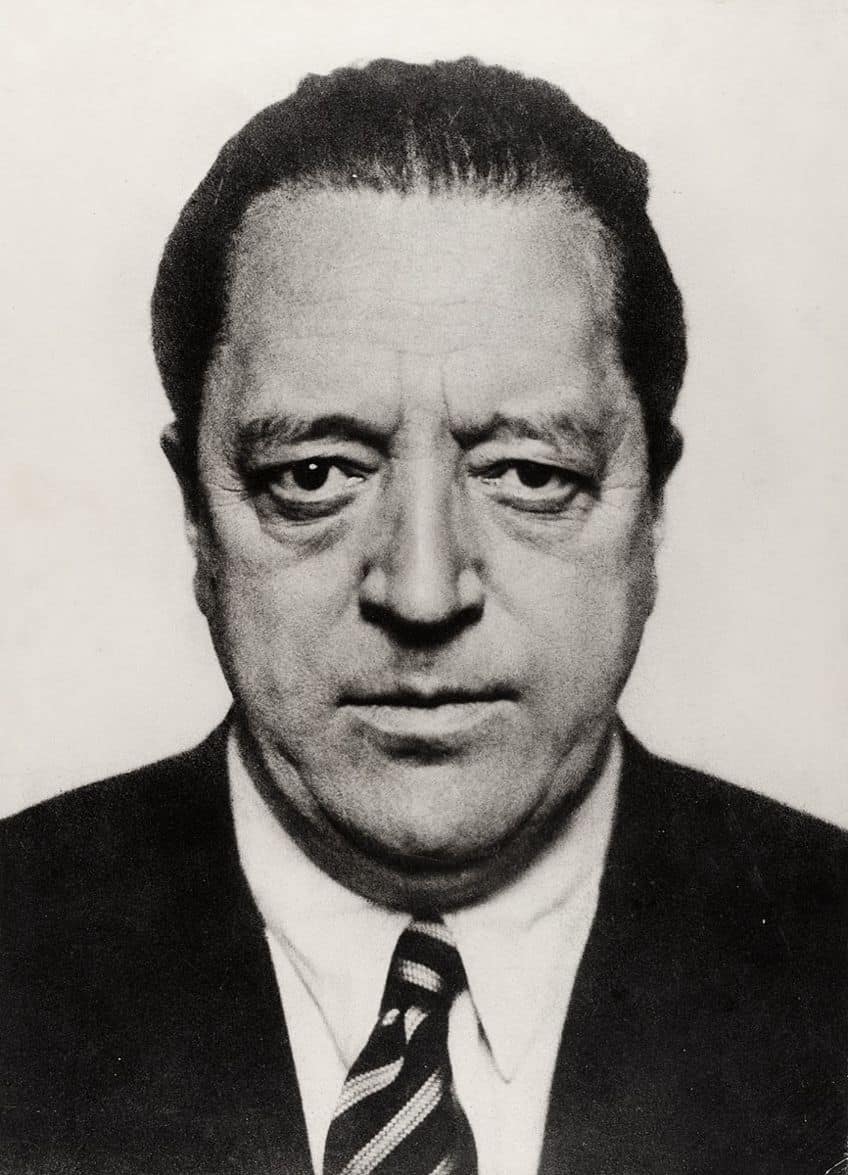
The International Style for which Ludwig Mies van der Rohe is often associated is an offshoot and development of Modernism as a whole, and it would soon spread around the world through the work of architects like Ludwig Mies van der Rohe and his former colleague Walter Gropius. In terms of the Farnsworth House in particular, the house is considered a phenomenal and notable example of this style that would go on to influence many other similar residences.
When it comes to the Farnsworth House, Ludwig Mies van der Rohe sought a means to produce the kind of residential structure that could coincide with the principles that he espoused in his work. The problem was that much of Modernist architecture was often focused on far larger projects, such as massive skyscrapers that could more easily exemplify the open plan designs that International Style architects like himself wanted to see in the buildings they designed.
The Farnsworth House as an Expression of Ludwig Mies van der Rohe
The Farnsworth House was a perfect location to develop these ideas in a residential sense because one of the principal concerns that Modernist architecture attempted to address was that the industrialized modern era needed a way of reconciling the lives of the people who lived within it with the new needs of the era as a whole. Technology was developing at a rapid pace. Was there a room in that for ordinary people?
He ultimately decided that it would be best to integrate the individual within this new modern age through the use of orderly designs. The world in the modern era is one that moves far faster than anything that had ever existed before, but with the more minimalistic approach that Ludwig Mies van der Rohe attempted to encourage with the buildings that he designed, there could be a way of living with this faster and faster way of life.
Rather than hiding from the issues of modern living and embracing a form of organic living, as one could see in the work of figures like Frank Lloyd Wright and his use of organic architecture that sought to integrate the natural world into the designs of his architecture (most notably in his most famous design, the Fallingwater House).
For Ludwig Mies van der Rohe, it would be better to incorporate the modern era into the structure of the building itself rather than attempting to distance oneself from it.
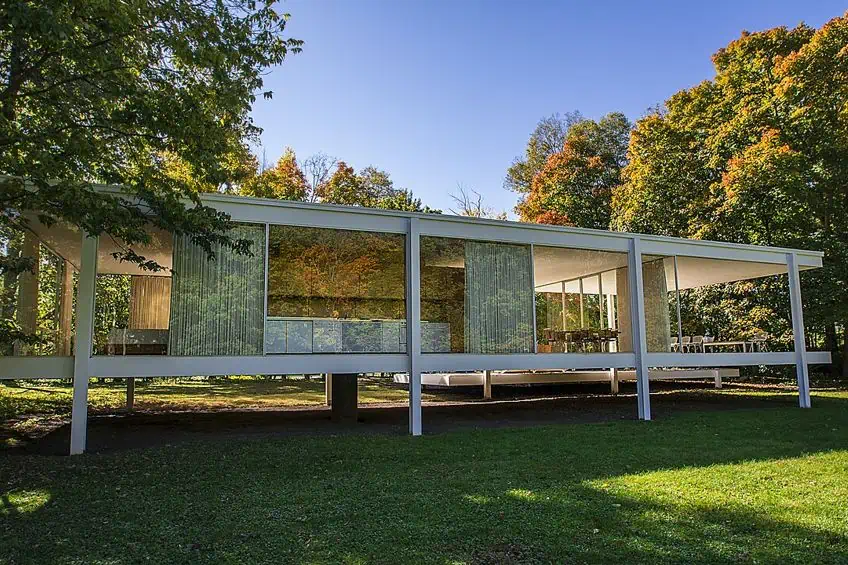
This was why he adopted the use of his steel framework and glass structures. A building like the Farnsworth House does not blend into the rural landscape around which it is built. Instead, the Farnsworth House was planned as a structure that, essentially, sticks out of the environment, but as a minimalist expression of the industrialized realities of the world within a more serene rural setting. The structure that he designed could never have been integrated with nature, but it could exist within it. The outdoor environment in which the Farnsworth House is constructed is one that acts as something serene and external to the worries of the industrialized world. So, while the Farnsworth House does stick out, it does also allow for a connection with the natural world by using a minimalistic and glass design to allow the natural world to be seen at all times from within the confines of a highly industrial structure.
This is the end of our discussion about the Farnsworth House. We have taken a look at this famous expression of the International Style in residential form, and over the course of this article, we have discussed the specifics of the building. Specifically, we looked at the history of the building, the interior and exterior architecture, the architect of the building, and the vision that the architect attempted to inject into a structure such as this. Hopefully, you have learned a good deal about the Farnsworth House and the International Style today, but many other buildings by Ludwig Mies van der Rohe are still worth exploring!
Frequently Asked Questions
What Is the Farnsworth House?
The Farnsworth House is a famous house designed in the International Style by Ludwig Mies van der Rohe. The house itself was actually a commission and intended as a getaway location in the rural countryside by Edith Farnsworth. The house is considered to be one of the most stunning expressions of the design ethos of the architect behind it, notably his use of the maxim: less is more. This has led to the Farnsworth House being a minimalistic construction of steel and glass that sits in the middle of a gorgeous rural landscape.
Who Designed the Farnsworth House?
The Farnsworth House was designed by Ludwig Mies van der Rohe. This architect was one of the most famous and influential architects in the Modernist tradition. More specifically, he was a leading member of the International Style, which was a subset of Modern architecture. His work started in Germany, but he was forced to flee due to the Nazi Party, and he eventually moved to the United States to become both a teacher and a prolific architect. His work is considered to be some of the most influential of the modern era.
Where Is the Farnsworth House?
The Farnsworth House is a tiny construction, but it is located in an even smaller location. The Farnsworth House plans were designed around the rural locale in which it is situated. The region itself is outside a town called Plano in Illinois. This small town is a relatively long distance from Chicago and is situated on a large tract of rural land. The house was intended as a getaway location rather than a personal residence. The immense minimalism of the construction may have made it difficult to use as a permanent residence.
Which Architectural Style Does the Farnsworth House Use?
The Farnsworth House is considered to be one of the most important and influential residential structures to make use of the International Style. This particular architectural style is an attempt to use modern materials, while also emphasizing the usage of functionality over standard aesthetic presentation. Buildings designed using the International Style were often open-plan in their design, were made using steel and glass, and they were arranged around a minimalistic presentation that could allow the structure to be changed and adjusted when needed. This is why the International Style became especially prominent in large office skyscrapers.
Why Is the Farnsworth House Influential?
The Farnsworth House is such an influential structure because of the way in which it represents a specific design ethos that Ludwig Mies van der Rohe attempted to inject into everything that he designed. The building is open, minimalistic, and cleanly arranged. It does not waste any space on unnecessary architectural flourishes. It is a less-is-more structure, and it stands as a subtly simple construction that served well as a location far from the hubbub of the industrialized world.
Justin van Huyssteen is a writer, academic, and educator from Cape Town, South Africa. He holds a master’s degree in Theory of Literature. His primary focus in this field is the analysis of artistic objects through a number of theoretical lenses. His predominant theoretical areas of interest include narratology and critical theory in general, with a particular focus on animal studies. Other than academia, he is a novelist, game reviewer, and freelance writer. Justin’s preferred architectural movements include the more modern and postmodern types of architecture, such as Bauhaus, Art Nouveau, Art Deco, Brutalist, and Futurist varieties like sustainable architecture. Justin is working for artfilemagazine as an author and content writer since 2022. He is responsible for all blog posts about architecture.
Learn more about Justin van Huyssteen and about us.
Cite this Article
Justin, van Huyssteen, “Farnsworth House – A Milestone in Architectural Development.” artfilemagazine – Your Online Art Source. August 7, 2023. URL: https://artfilemagazine.com/farnsworth-house/
van Huyssteen, J. (2023, 7 August). Farnsworth House – A Milestone in Architectural Development. artfilemagazine – Your Online Art Source. https://artfilemagazine.com/farnsworth-house/
van Huyssteen, Justin. “Farnsworth House – A Milestone in Architectural Development.” artfilemagazine – Your Online Art Source, August 7, 2023. https://artfilemagazine.com/farnsworth-house/.


