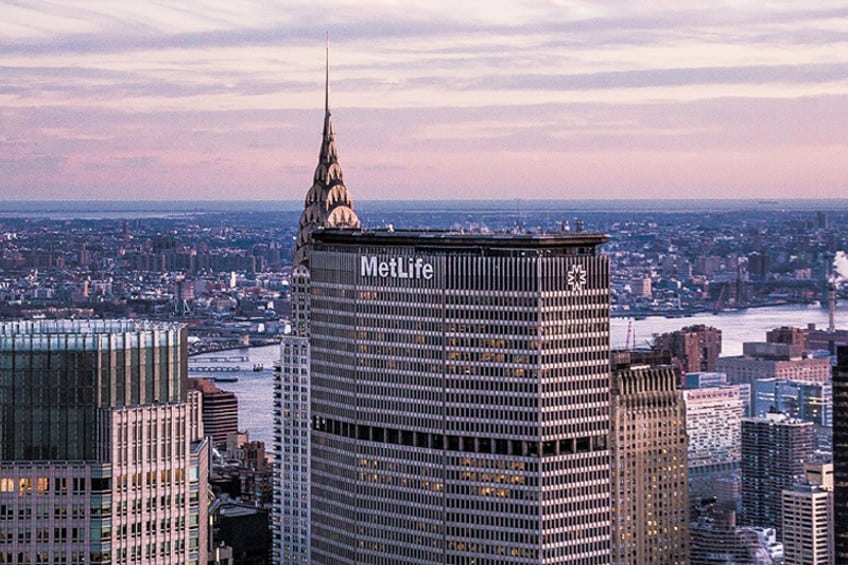MetLife Building – Discover the MetLife Building in New York City
The MetLife Building in New York City is an office building that was the first in the city to make use of a precast concrete façade. However, the MetLife tower has had an interesting existence, and its architectural design is worth discussing. In this article, we will examine the MetLife tower’s architecture, its history, the various renovations that have been performed, the architects who designed the structure in the first place, and the influence that the building has had on subsequent skyscrapers. Keep reading to learn more about the MetLife Building and what makes it so famous!
A Look at the MetLife Building
| Architect | Richard Roth (1904 – 1987), Pietro Belluschi (1899 – 1994), and Walter Gropius (1883 – 1969) |
| Date Constructed | 1959 – 1963 |
| Function | Office |
| Materials Used | Steel and concrete |
| Height | 246 m (or 808 ft) |
| Location | New York City, New York, United States |
The MetLife Building in New York is an integral part of the Manhattan skyline. This skyscraper was once known as the Pan Am Building, and it is likely still known to many by that name, and it is one of the most influential New York structures designed using the International Style. Upon completion, the MetLife Building was even considered to be the largest office space skyscraper in the world, but it has since been supplanted in terms of that particular honor.
Regardless of this, it is still one of the largest such structures in the world and it has retained its place as one of the tallest buildings in the United States.
A Brief History of the MetLife Building
The MetLife Building in New York City has a rather controversial history behind its construction. It was built atop several railway tracks, and it looms high above the Grand Central Terminal, which has a more typically elegant Beaux-Arts architectural style and so they clashed quite significantly with one another.
The original plans actually called for the complete replacement of the famous train terminal, but that was scrapped in favor of the present design.
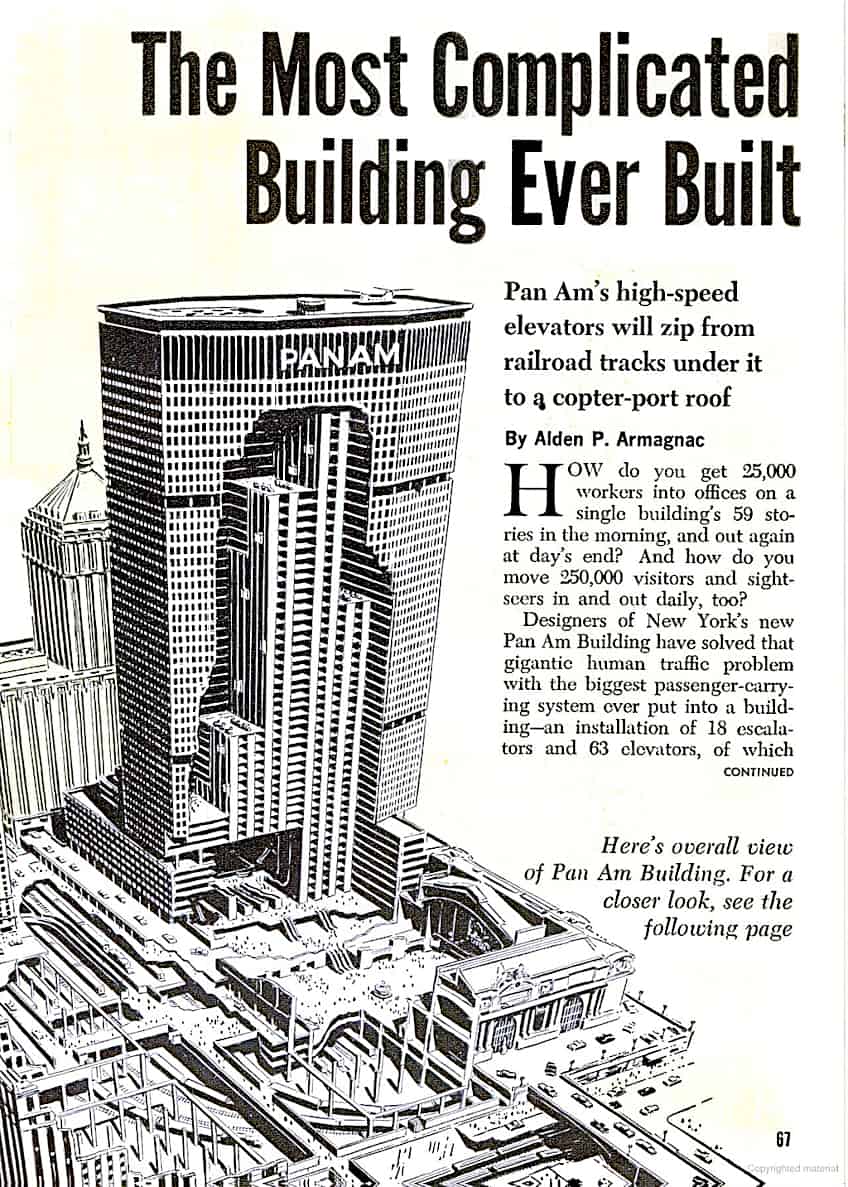
The building was funded by the same company that owned Grand Central Terminal, and they hoped to attain more revenue streams from the area. The original name of the structure, which was the Pan Am Building, came from the Pan American World Airways company that used the building as its headquarters.
However, the building was never particularly liked because of how it clashed with the surrounding area.
This did not stop the Metropolitan Life Insurance Company, or MetLife, from buying the building in 1981 and then renaming it in 1992. However, the building is now owned by Tishman Speyer and the Irvine Company, but it has tenants that include MetLife and others like DNB Bank and Winston & Strawn.
The Architecture of the MetLife Building
The MetLife Building is not all that tall in terms of contemporary standards for skyscraper height, but it does still have a respectable height of 246 m (or 808 ft), and it has 59 stories in total. The building was constructed along International Style designs, and it was actually the first skyscraper with a precast concrete façade in New York City. This makes the MetLife tower one of the innovators in Modern architecture.
The basic design of the structure as a whole sits atop railway tracks that lead directly into the famous Grand Central Terminal.
This has actually led to significant criticism of the building ever since its construction because that train station is considered to be one of the most famous in the world, and the MetLife Building was perceived as a poor structure to be set right beside such a famous New York City landmark. Regardless of this, the structure has become famous within the city in subsequent decades.
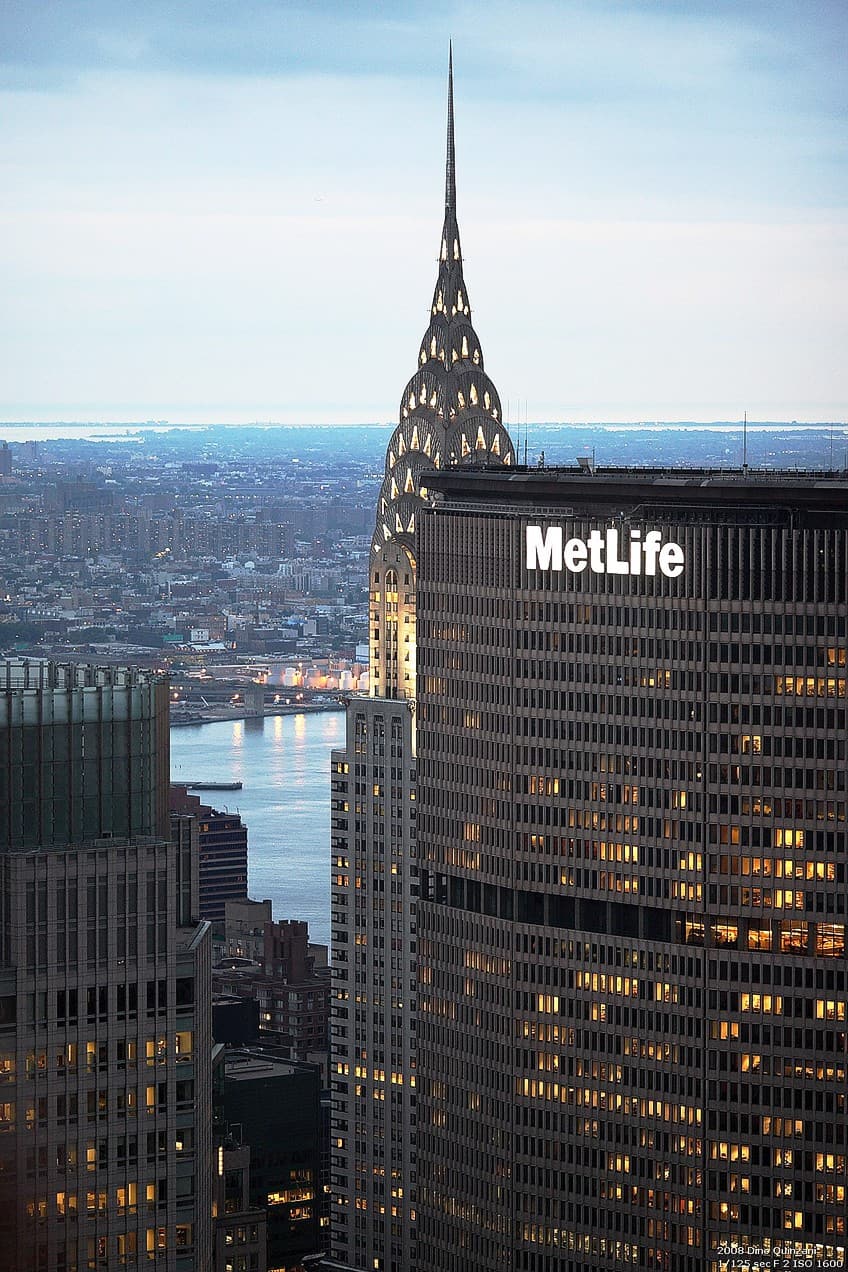
The International Style, which is a form of Modern architecture, was adopted by the three architects when designing this structure that was intended to suit the modern needs of office space within the city. This led to the MetLife Building tower’s octagonal shape being comprised of a nine-story base with the remainder of the structure rising out of it.
The glass curtain design that lacks any setbacks may have been influenced by a zoning resolution that had been passed shortly before construction began, and that glass curtain design was also meant to reduce the perceived MetLife Building height.
Regardless of this, when the MetLife Building was constructed, it was the tallest in the city (and the world), and the façade was comprised of a combination of various materials, such as marble, granite, aluminum, stainless steel, and glass. From the 10th story, the building made use of the precast concrete that has become part of the innovative nature of this particular New York landmark.
The Renovation of the MetLife Building
In the 1980s, the MetLife Building was the subject of its first major renovation project. This first renovation led to the development of a retail space in what had originally been the lobby. There was also the addition of a staircase, storefronts, and a security desk. These additions were made to the building to add to the functionality of the lower levels of the space, and thanks to the building’s close proximity to the Grand Central Terminal, this was likely a strong decision to make to increase foot traffic through the structure.
The second renovation took place in the early-2000s, and it led to the addition of black and white travertine flooring, the removal of the central staircase so that it could be turned into a lobby again, and the moving of the storefronts.
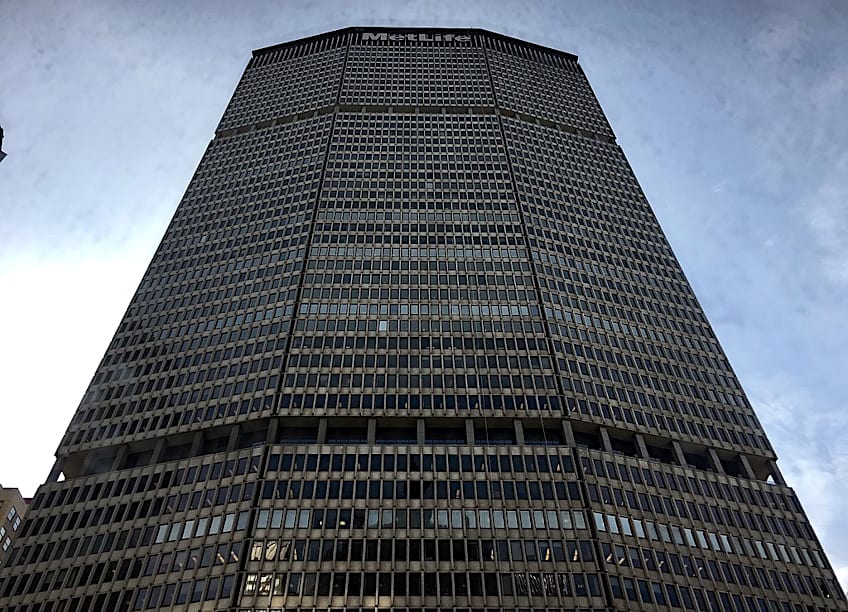
The building had started its transition away from the commercial decisions of the previous renovation and more towards a renewed dedication to the office-oriented nature of the original plans. These commercial aspirations came to a complete end in the late-2010s when the storefronts were entirely removed in the next set of renovations. These renovations also redid the flooring once again with light-colored travertine. The newly designed lobby area includes a reception lounge that has an oak floor.
The commercial aspects of the structure had come to an end in favor of the office space for which the MetLife Building is still known.
The Architects of the MetLife Building
The MetLife Building in New York City was designed by three different architects. These architects were Richard Roth Sr., Pietro Belluschi, and Walter Gropius (the last of whom is likely the most famous of the trio). These three architects were all architects that designed in the International Style, but each of them is worthy of their own brief discussion. Richard Roth Sr. was a New York City local who was born in 1904, and he was the son of Emery Roth, who founded the architectural firm that Richard would go on to lead. In addition to this, he was also a chairman of the board of the Massachusetts Institute of Technology.
His architectural career led him to have a hand in the development of a number of skyscrapers in his home city, such as the Pan Am Building (later renamed to the MetLife Building), the World Trade Center, and the General Motors Building. He died on 9 June 1987.
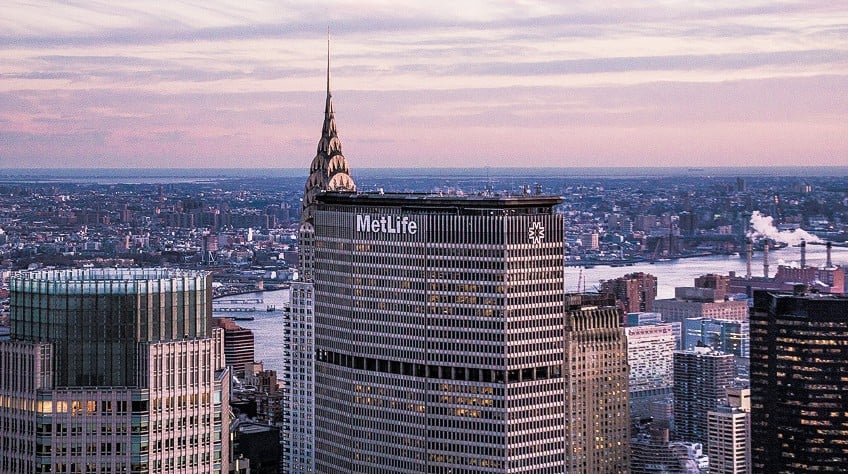
Pietro Belluschi, on the other hand, was an Italian-American architect who was born in 1899 in Ancona, Italy. He would move to the United States in 1923 and become an architect who had a hand in the design of over a thousand structures. He was also a close collaborator with Walter Gropius and even won the Gold Medal from the American Institute of Architects. He died in 1994. Lastly, Walter Gropius is an immensely famous architect who was born in Germany and founded the Bauhaus school in Weimar. He was one of the most influential proponents of Modern architecture in the world, and he designed many structures over the years and also served as an architectural professor at Harvard. He would have a profound influence on the International Style throughout and beyond his life. He died in 1969.
The Later Influence of the MetLife Building
While the MetLife Building was clearly inspired and designed using the International Style, the octagonal shape and precast concrete façade have become influential in their own right. Other structures in New York City started to emulate aspects of the MetLife tower’s architecture. For instance, the use of a base and tower would go on to influence structures such as aspects of Trump Tower.
In addition to this, the MetLife Building’s design over railway tracks would go on to influence other skyscrapers constructed over railway lines.
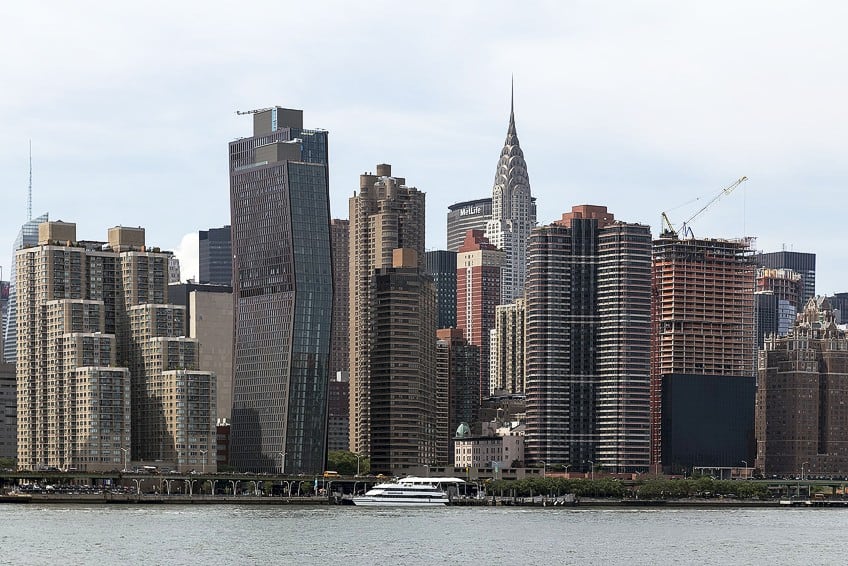
The MetLife Building may not be one of the most famous buildings in a city already full of incredibly famous buildings, but the MetLife Building has seen its influence grow over the decades. In the earliest years, it was criticized by many people, but it has since become a part of the skyline and a strong influence on buildings designed that fit within similar parameters.
We have come to the end of our discussion about the MetLife Building in New York City. We discussed the MetLife tower’s architecture, its history, the renovations that were performed on this structure over the years, the architects who were responsible for its design, and also the influence that the MetLife Building has had on subsequent skyscraper designs. Hopefully, you have learned a lot about the MetLife Building and have an itching to learn about even more buildings!
Frequently Asked Questions
What Is the MetLife Building?
The MetLife Building, originally known as the Pan Am Building, is a skyscraper that can be found towering above the Grand Central Terminal. It is not the largest tower in the city, but New York City is home to some of the tallest in the world, so that shouldn’t be a negative. The building is notably the first in the city to make use of precast concrete for its façade.
What Is the MetLife Building’s Height?
The MetLife Building’s height is not its most impressive feature, as many other buildings are far taller, but it does stand at 246 m (or 808 ft). However, it was technically the tallest building in the world for a few years, but it was supplanted in 1967 by the more famous Chrysler Building. It is still one of the tallest buildings in the country at the time of writing though.
What Is the MetLife’s Architectural Style?
The MetLife Building makes use of the International Style. This is a Modernist style that is focused on functionality and simplicity over the usual kinds of aesthetic adornments that were otherwise common in grand structures. The MetLife Building was even partially designed by one of the founding members of Modernist architecture, Walter Gropius, who was the founder of the Bauhaus school.
Justin van Huyssteen is a writer, academic, and educator from Cape Town, South Africa. He holds a master’s degree in Theory of Literature. His primary focus in this field is the analysis of artistic objects through a number of theoretical lenses. His predominant theoretical areas of interest include narratology and critical theory in general, with a particular focus on animal studies. Other than academia, he is a novelist, game reviewer, and freelance writer. Justin’s preferred architectural movements include the more modern and postmodern types of architecture, such as Bauhaus, Art Nouveau, Art Deco, Brutalist, and Futurist varieties like sustainable architecture. Justin is working for artfilemagazine as an author and content writer since 2022. He is responsible for all blog posts about architecture.
Learn more about Justin van Huyssteen and about us.
Cite this Article
Justin, van Huyssteen, “MetLife Building – Discover the MetLife Building in New York City.” artfilemagazine – Your Online Art Source. June 8, 2023. URL: https://artfilemagazine.com/metlife-building/
van Huyssteen, J. (2023, 8 June). MetLife Building – Discover the MetLife Building in New York City. artfilemagazine – Your Online Art Source. https://artfilemagazine.com/metlife-building/
van Huyssteen, Justin. “MetLife Building – Discover the MetLife Building in New York City.” artfilemagazine – Your Online Art Source, June 8, 2023. https://artfilemagazine.com/metlife-building/.


