Barcelona Pavilion – Discover the Barcelona Pavilion Gallery
The Barcelona Pavilion is one of the most influential pieces of Modernist architecture ever designed by Ludwig Mies van der Rohe and Lilly Reich. In this article, we will examine the history, interior and exterior architecture, architect, and influence of the Barcelona Pavilion. Analysis of this structure has been a mainstay in understanding Modernist architecture since its inception, and we will do the same here today. Keep reading to learn more about the Barcelona Pavilion!
A Look at the Barcelona Pavilion
| Architect | Ludwig Mies van der Rohe (1886 – 1969) and Lilly Reich (1885 – 1947) |
| Date Constructed | 1928 – 1929 |
| Function | Exhibition building |
| Materials Used | Marble, onyx, and travertine |
| Location | Barcelona, Spain |
The Barcelona Pavilion is a rather fascinating structure. In addition, it was one of the most important early pieces of Modernist architecture. This exhibition space was designed by two people: Ludwig Mies van der Rohe was generally in charge of the general architecture while Lilly Reich designed much of the interior space. This famous structure has retained its place as one of the most influential Modernist buildings ever designed. And it did that despite being torn down only a few months after it was completed.
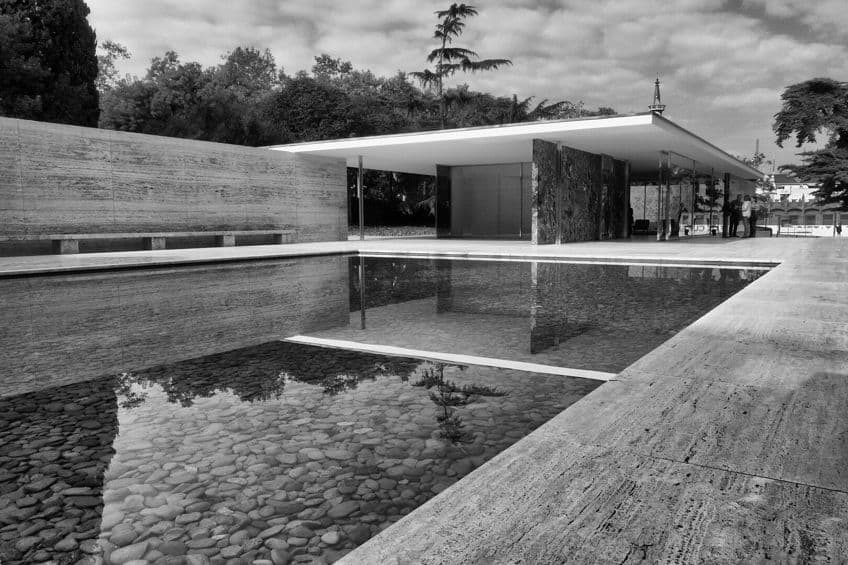
The History of the Barcelona Pavilion
The Barcelona Pavilion had a very short history. It all started when Ludwig Mies van der Rohe received a commission to design the German portion of the upcoming Barcelona International Exposition in 1929. This was an exhibition that would see countries from around the globe showing the world what they had to show, and it was part of the World’s Fair exhibitions that persist, in some form, to this day.
This famed architect had a very short time to design the structure, and he was able to do so.
The idea behind the pavilion, and the German display in general, was to show how Germany was operating under the Weimar Republic governance at this time. It was a period of economic prosperity (prior to the soon-to-come Great Crash of 1929), and the Barcelona Pavilion showed off that new prosperity well. The International Exposition came and went. It performed as it was meant to perform, and many countries took part. Then, because the Barcelona Pavilion was never meant to remain a permanent structure, it was torn down once the exposition was done. However, it remained a highly influential design despite being demolished.
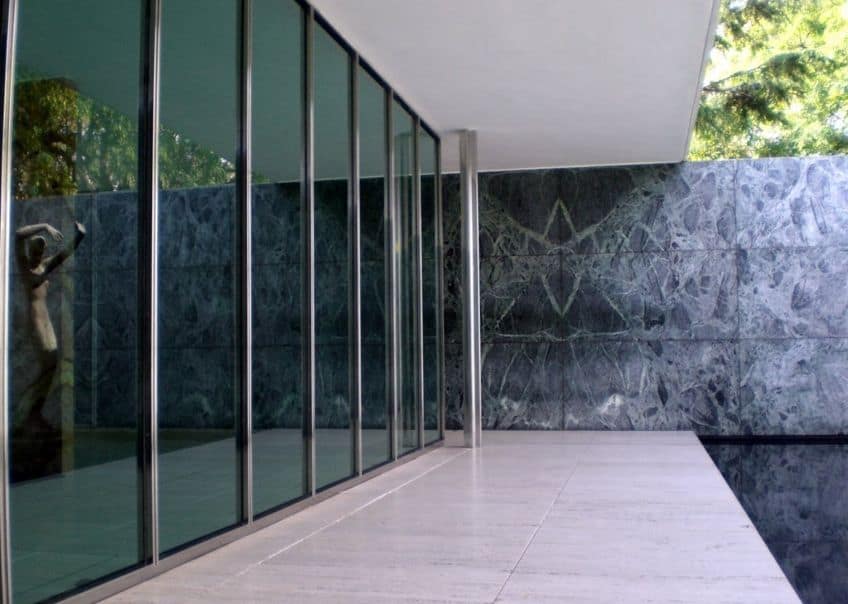
The Barcelona Pavilion’s Exterior Architecture
The Barcelona Pavilion’s exterior architecture makes use of a Modernist aesthetic with minimalist design. The idea behind the building exemplifies some of Ludwig Mies van der Rohe’s earliest attempts at a “less is more” approach to architecture. It was designed to be open with the pavilion itself being on a raised plinth so that it could be separated from the rest of the exhibition.
Additionally, it made use of a low roof, a mix of walls and openings that blurred the boundaries of what was considered the Barcelona Pavilion’s interior and exterior.
This is why it can be difficult to determine what was the inside and what was the outside of this building. Regardless of this, the general construction of the building made use of a number of materials, like marble, travertine, and onyx to produce a serene and luxurious space away from the hubbub of the exhibition around it.
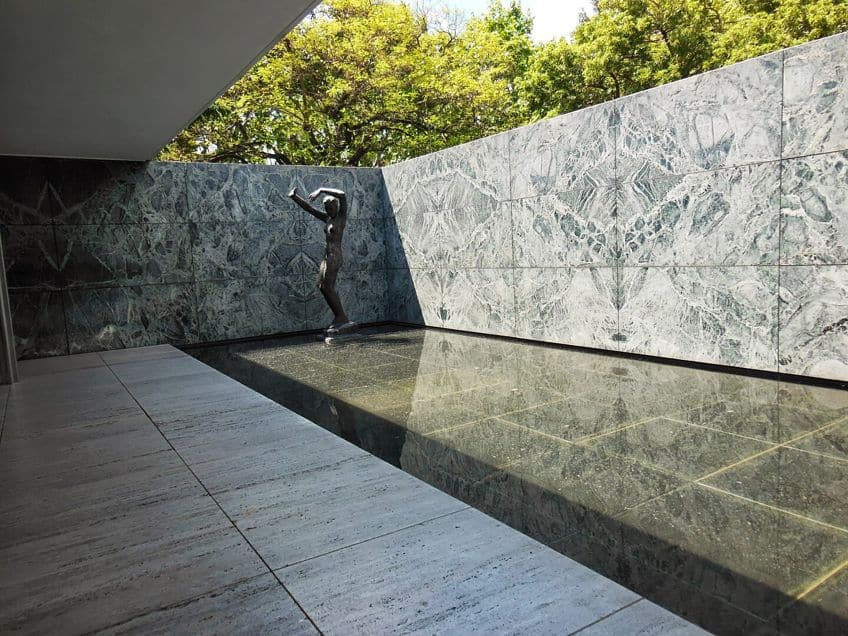
The Barcelona Pavilion’s Interior Architecture
The primary characteristic of the Barcelona Pavilion’s interior was its open plan. It made use of moveable walls that could alter the interior, and those walls were also predominantly made from glass to aid it in being a distinctive structure separate from the rest of the buildings at the exhibition. Additionally, the interior included several pieces of furniture to complement the minimalist interior design.
Lilly Reich played a significant role in the interior design of this structure.
There was also only a single bronze sculpture in the pavilion, and it was by Georg Kolbe. This highly minimalistic design would go on to considerable fame and influence as it was so distinctive from practically all architecture that had come before it.
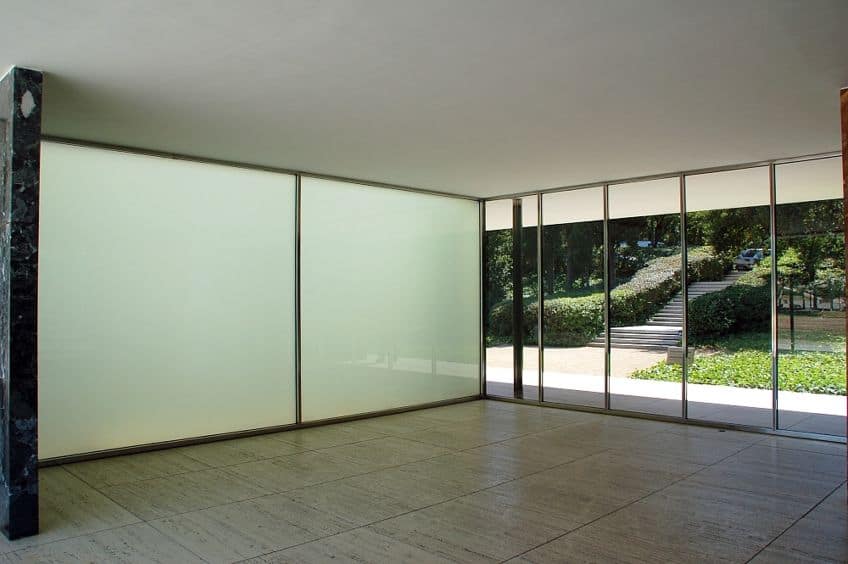
The Architects of the Barcelona Pavilion
It was typically accepted that Ludwig Mies van der Rohe was the principal force behind the Barcelona Pavilion for many decades, and while this famous German Modernist architect was the primary figure behind the architecture itself, he was not alone in its design. Before we get to that, who was Ludwig Mies van der Rohe in the first place? He was an architect who became one of the two major figures in Germany behind Modernism, the other was Walter Gropius (who founded the Bauhaus school). Ludwig Mies van der Rohe would become pivotal in the development of Modernism and, specifically, the International Style. His work exemplified a “less is more” aesthetic and he attempted to design his structures around open plans, functionality, and the use of modern construction materials.
This was the case with the Barcelona Pavilion. Analysis of this temporary building has been prominent ever since Ludwig Mies van der Rohe became such a titanic figure in the world of Modernist architecture.
However, Ludwig Mies van der Rohe was not alone in the development of the Barcelona Pavilion. He may have designed the architecture, but Lilly Reich had a strong role to play in the development of the interior design of the exhibition space and the sparse furniture that decorated it. She was a very important figure in the early days of Modern architecture and design, but her influence was only recognized after her death. Her work was not known until historians, long after the end of Modernism itself, researched the period. She is now seen as a collaborator in many of the structures that she helped design. It has not stopped these buildings from being seen as Ludwig Mies van der Rohe buildings though. However, it should be known that she played a massive role in their design.
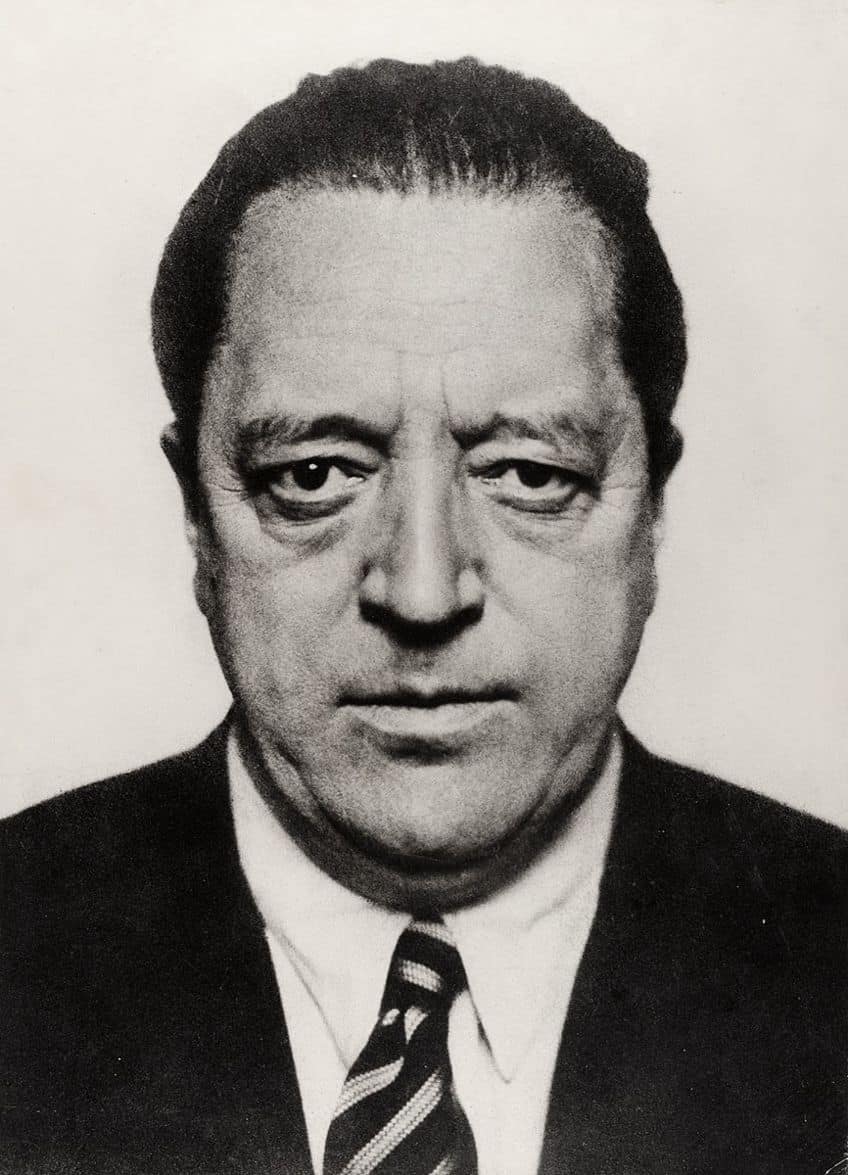
The Influence of the Barcelona Pavilion
The Barcelona Pavilion, thanks to its short existence as an actual standing structure, is rather peculiar. Most highly influential buildings are those that remain standing for many centuries or, at the very least, decades. This was the case with another structure that was constructed for a World’s Fair, the Crystal Palace in London.
The Barcelona Pavilion, on the other hand, was taken down as soon as the exhibition was over.
Regardless of this, this famous structure went on to become immensely influential. The use of its steel, glass, and marble design, its open plan layout, the low, flat roof, the minimal use of furniture, and the structure of the building that incentivizes a certain movement through it have all contributed to this being one of the most influential pieces of Modernist architecture ever constructed.
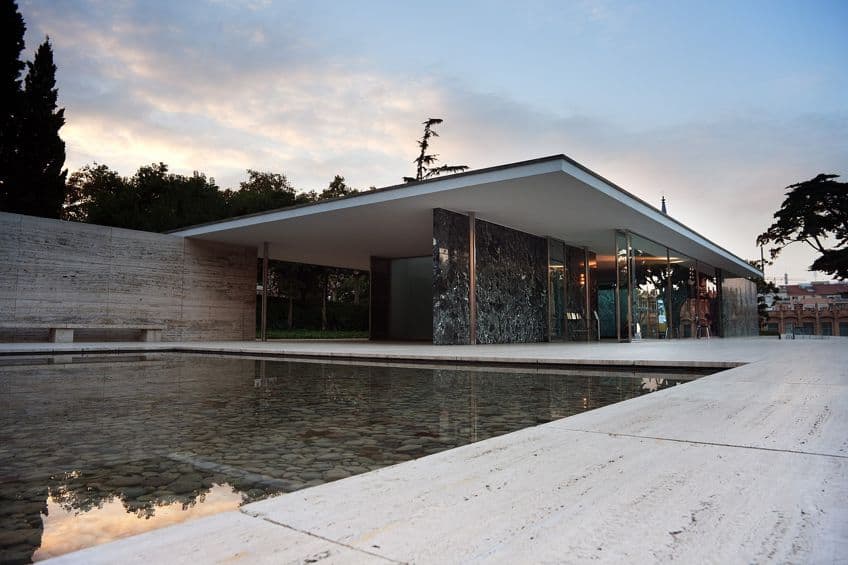
We are at the conclusion of our discussion about the Barcelona Pavilion. We have examined the history of this famous temporary structure, alongside a look at the Barcelona Pavilion’s interior and exterior design, the architects and designers behind it, and the influence of the building on subsequent Modernist design. Hopefully, you have learned a lot about the Barcelona Pavilion today, but there are many other Modern structures to learn about out there as well.
Frequently Asked Questions
What Was the Barcelona Pavilion?
The Barcelona Pavilion was a German-designed exhibition space that was architecturally designed by Ludwig Mies van der Rohe, while the interior design and much of the furniture was designed by Lilly Reich. The purpose of the structure was to serve as the country’s pavilion at the 1929 International Exposition in Barcelona. It has become a prominent piece of Modernist architecture even though it was torn down after the exhibition.
Who Was the Architect of the Barcelona Pavilion?
The architect of the structure of the Barcelona Pavilion was Ludwig Mies van der Rohe, who is one of the most famous Modernist architects. However, Lilly Reich also designed the temporary structure, especially in terms of the interior design and the furniture used.
What Was the Architectural Style of the Barcelona Pavilion?
The Barcelona Pavilion was one of the most influential instances of Modernist architecture. It made use of function over form, an open-plan design, and a less-is-more approach to the layout. It was also made of modern materials and, despite being pulled down after it had served its purpose, it went on to become one of the most influential pieces of Modernist architecture.
Justin van Huyssteen is a writer, academic, and educator from Cape Town, South Africa. He holds a master’s degree in Theory of Literature. His primary focus in this field is the analysis of artistic objects through a number of theoretical lenses. His predominant theoretical areas of interest include narratology and critical theory in general, with a particular focus on animal studies. Other than academia, he is a novelist, game reviewer, and freelance writer. Justin’s preferred architectural movements include the more modern and postmodern types of architecture, such as Bauhaus, Art Nouveau, Art Deco, Brutalist, and Futurist varieties like sustainable architecture. Justin is working for artfilemagazine as an author and content writer since 2022. He is responsible for all blog posts about architecture.
Learn more about Justin van Huyssteen and about us.
Cite this Article
Justin, van Huyssteen, “Barcelona Pavilion – Discover the Barcelona Pavilion Gallery.” artfilemagazine – Your Online Art Source. July 4, 2023. URL: https://artfilemagazine.com/barcelona-pavilion/
van Huyssteen, J. (2023, 4 July). Barcelona Pavilion – Discover the Barcelona Pavilion Gallery. artfilemagazine – Your Online Art Source. https://artfilemagazine.com/barcelona-pavilion/
van Huyssteen, Justin. “Barcelona Pavilion – Discover the Barcelona Pavilion Gallery.” artfilemagazine – Your Online Art Source, July 4, 2023. https://artfilemagazine.com/barcelona-pavilion/.


