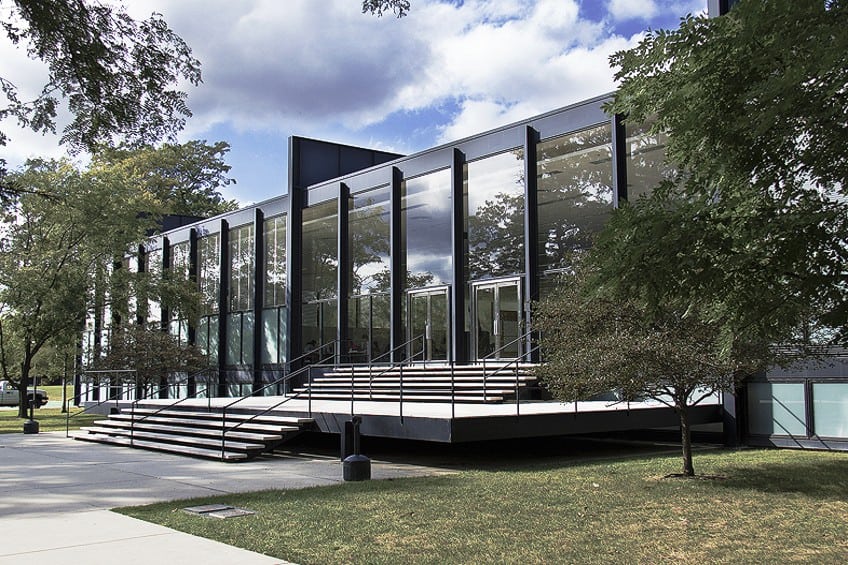Ludwig Mies van der Rohe – An Architectural Visionary
Ludwig Mies van der Rohe was one of the most famous architects in the Modernist architectural tradition, and as such, he deserves to be well-remembered for his role in the development of architecture throughout the 20th century and its impact on contemporary architecture. We will examine the life of this famous architect over the course of this article, while discussing his Modernist style, his life, and some of the buildings that he designed. Keep reading to learn more about Ludwig Mies van der Rohe!
Contents
A Look at the Life of Ludwig Mies van der Rohe
Ludwig Mies van der Rohe was one of the most influential proponents of Modern architecture in the world. He was born in Germany but would eventually settle in the United States for reasons that will be discussed in the sections below. One of the most important early aspects of his career was that he was named the final director of the famous Bauhaus school in Weimar.
This was also one of the things that would lead to his emigration to the United States.
The Architectural Style of Ludwig Mies van der Rohe
Ludwig Mies van der Rohe is especially known because of his profound influence on Modern architecture, but when he first started out as a young architect, he made use of a far more Classical overall style. He would then come to believe that there needed to be a new Classical style, a Classical style for the modern era. This modern era was one that was occupied by industrial and machine-age sensibilities. Technology, including architectural technology, was rapidly developing during this era, and this famed Modernist architect wanted to make use of that. This led to the widespread use of steel frameworks and glass façades in many of his buildings.
His buildings were designed around functional principles in an attempt to produce more open spaces that lacked the typical adornment of previous architectural styles.
These structures would be open-plan with vast interiors that lacked interior support structures because of the abundant use of steel frameworks within them. In addition, his Modernist approach led Ludwig Mies van der Rohe to adopt a “less is more” approach, in which buildings were often quite barebones in their general design and presentation. This was a kind of minimalistic architecture that would go on to influence the development of the so-called International Style of architecture.
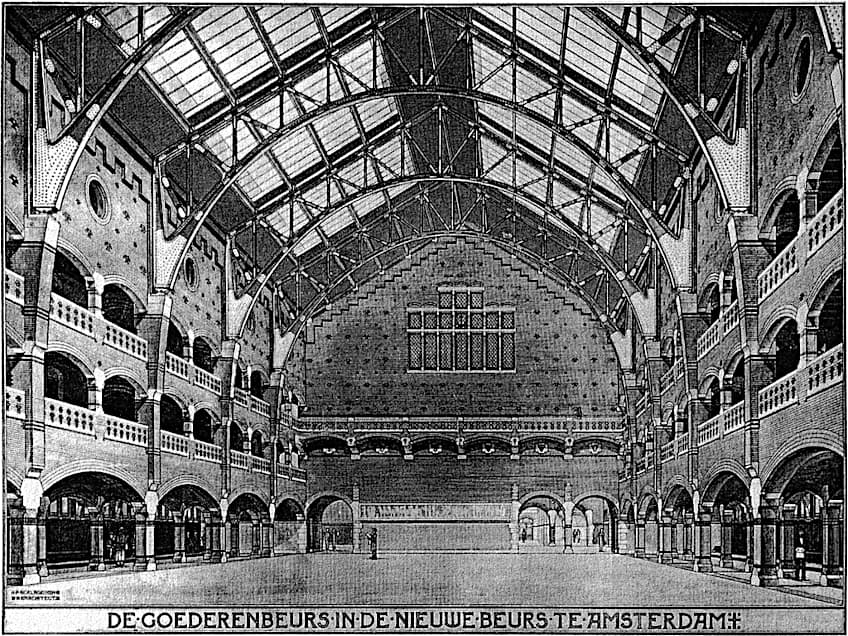
Ludwig Mies van der Rohe buildings are characterized by their adherence to this minimalist perspective. They contain steel frames, glass exteriors, a lack of interior load-bearing walls, and a general view towards function over aesthetics. His work would go on to inspire the designs of many other architects throughout the modern era.
Ludwig Mies van der Rohe Biography
Ludwig Mies van der Rohe was born in Germany in 1886, and he started his career doing stone carving. He would soon work in a variety of design firms before he finally moved to Berlin where he began his architectural career. He started out his career by adopting a far more Neoclassical style in the homes that he designed, but he soon started to search for something new, something different, something modern. This would eventually come through the more avant-garde movements of many of the young architects around him.
There had been a long-running desire to find a new architectural style that would suit the modern world, and he eventually found that within one of the most famous architectural and design schools in the history of the medium: the Bauhaus.
Entering the Bauhaus
Ludwig Mies van der Rohe did not immediately join the Bauhaus, but he did work with Walter Gropius, who was the later founder of the school and movement. Van der Rohe would go on to join the school as the director of the establishment after Gropius left. The reason that Gropius left and emigrated from the country was because of the increasing pressure that the Bauhaus school was receiving from the rise of German nationalism in the country.
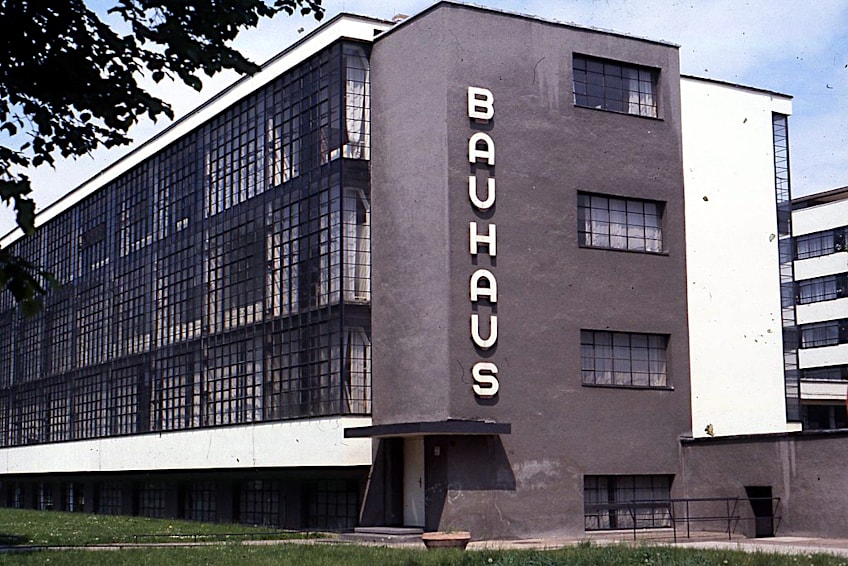
The Bauhaus prided itself on its internationalist beliefs and ambitions, and this ran counter to the kind of nationalism that had started to spread throughout Germany. The Bauhaus saw increased pressure starting in 1930. By 1932, the Nazis had managed to force the school to move, and by 1933 the school had even been raided by the Gestapo. Thanks to factors such as this, the school was ultimately closed and by 1937, Ludwig Mies van der Rohe was forced to leave the country entirely (even though he did so reluctantly).
Emigration to the United States
Thanks to the Nazi Party’s pressure on designs that were not deemed to be “German” enough, Ludwig Mies van der Rohe needed to leave. He would depart his country and soon take up a new role in his new home. He became the head of the architectural department at the Illinois Institute of Technology, and through his teachings there, he managed to introduce a new form of architectural thought that became known as the Second Chicago School. Once Ludwig Mies van der Rohe had settled in the region, he both taught at the university and designed structures in and around the United States and other regions.
His buildings would go on to become some of the most influential in the country, and his work would influence many in the Modernist tradition going forward.
By 1944, he was an American citizen and once that had been attained, he continued his work on trying to develop an architectural style for the modern era that would fulfill all the needs of the period. His work can still be found throughout the country in which he spent the remaining decades of his life.
The Last Years
The last two decades of Ludwig Mies van der Rohe’s life were dedicated to his pursuit of his particular barebones style of architecture, and throughout this period, he continued to teach. In 1963, he was even awarded, for his many years of service towards the architectural innovation of the country, the Presidential Medal of Freedom.
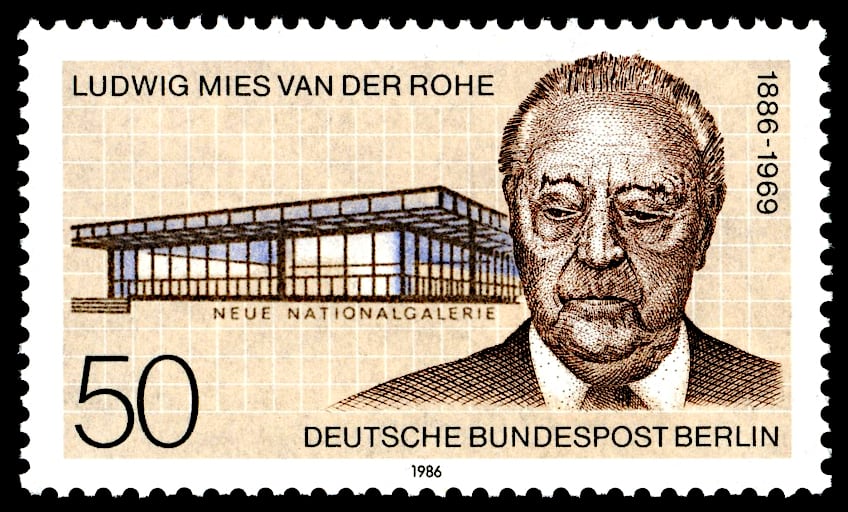
Then, on 17 August 1969, he passed away after a battle with esophageal cancer (thanks in large part to his lifelong smoking habit). His ashes were buried in Graceland Cemetery in Chicago, which is a location in which several famous Chicago architects were also buried. His grave, to commemorate his lifelong dedication to functional minimalism, was unadorned.
Examples of Ludwig Mies van der Rohe Buildings
Below, we will examine five of the most famous Ludwig Mies van der Rohe buildings. We will discuss their history, architectural characteristics, and their overall purpose. So, let’s have a look at some of the Modernist structures that Ludwig Mies van der Rohe designed over the course of his illustrious career.
Barcelona Pavilion (1928 – 1929) in Barcelona
| Materials Used | Marble, oryx, and travertine |
| Date Constructed | 1928 – 1929 |
| Function | Pavilion |
| Location | Barcelona, Spain |
The Barcelona Pavilion was one of the earlier structures designed by Ludwig Mies van der Rohe (although it was also designed alongside Lilly Reich and so it may not be accurate to call it a structure designed entirely by the man in question), and it was designed for the 1929 International Exposition that was in Barcelona that year. This particular pavilion was meant to exhibit the German portion of the exhibition. The building has gone on to considerable fame because of its place as one of the most integral structures in Modern architecture. The structure is a stunning example of this form from this notable architect, van der Rohe designed the structure around a minimalist overall aesthetic in which simple forms are used alongside expensive materials, like onyx, travertine, and marble.
This can also be said of the furniture that was within the Barcelona Pavilion as it too would go on to inspire many to adopt a Modernist style.
The building’s commission came to Ludwig Mies van der Rohe after the Stuttgart-based Werkbund exhibition that he administered in 1927. So, he was put in charge of the Barcelona Pavilion as well as all the other structures that were part of the German portion of the exhibition. The structure would go on to be immensely bare and would only contain a single sculpture alongside the furniture that had been designed for the pavilion.
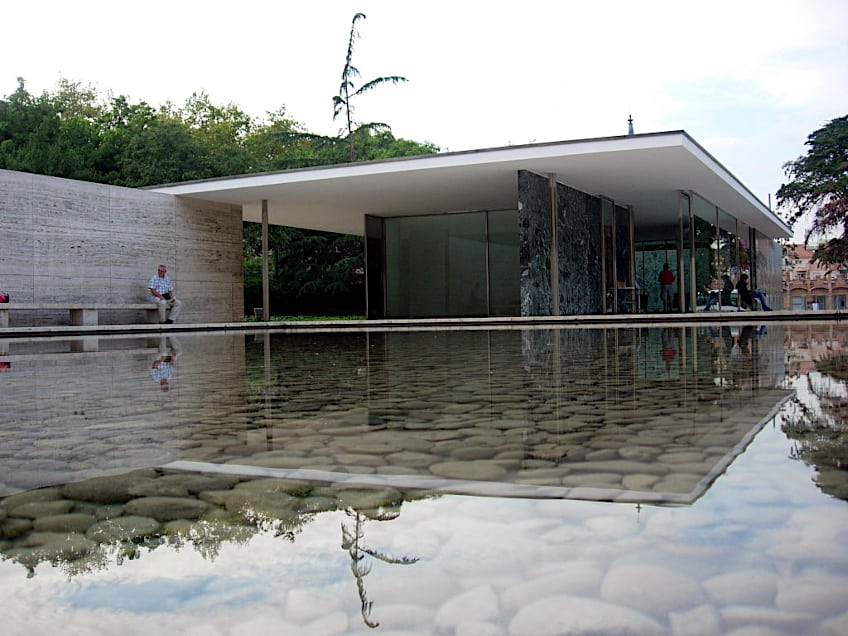
This allowed the structure to exhibit Ludwig Mies van der Rohe’s favored expression: “Less is more.” The building did not need additional adornments or anything of the sort to become a relaxation area for those who attended the exhibition. It performed its intended duties well and then, as it was a temporary structure used for an international exhibition, it was torn down less than a year after it was constructed. Regardless of this, it has become one of the most famous Ludwig Mies van der Rohe buildings ever constructed.
Villa Tugendhat (1928 – 1930) in Brno
| Materials Used | Reinforced concrete |
| Date Constructed | 1928 – 1930 |
| Function | Villa |
| Location | Brno, Czech Republic |
Villa Tugendhat is one of the most gorgeous instances of Modern architecture ever designed by Ludwig Mies van der Rohe and Lilly Reich (similar to this partnership for the Barcelona Pavilion). This villa was designed for the Tugendhat family, as the game would suggest, and it was constructed using the kinds of principles that would later become so integral to Modern architecture as a whole. The building was constructed out of reinforced concrete and made use of a far larger interior space than had typically been adopted in previous architectural styles. This three-story villa was built on a slope and so the third story is actually the one that includes the main entrance as it opens onto the street.
This sloped design would go on to considerable fame and be reused by Ludwig Mies van der Rohe in other buildings he later designed.
Once again, he adopted a “less is more” approach to the structure as he wanted the building to be functional rather than necessarily aesthetic in the traditional sense that many architectural styles would have necessitated. It made use of an iron framework that eliminated the need for interior support structures like walls, and one of the walls is even just a sheet of plate glass that descends to the bottom of the structure.
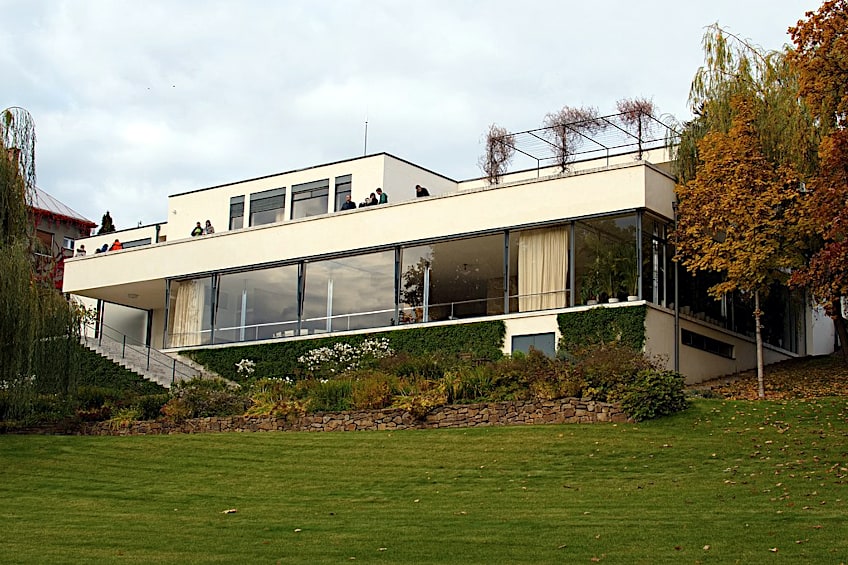
The furniture was also designed to fit within the building, with Lilly Reich producing these designs, and these elements together would make Villa Tugendhat into one of the most important pieces of Modern architecture that Ludwig Mies van der Rohe had a hand in creating. However, the building was immensely expensive to produce as it made use of unusual methods, modern technology that was not as common at the time, and expensive materials like onyx. This structure, despite adopting the “less is more” mentality, certainly didn’t adopt a “less is less expensive” mentality.
S. R. Crown Hall (1950 – 1956) in Chicago
| Materials Used | Brick and glass |
| Date Constructed | 1950 – 1956 |
| Function | College |
| Location | Chicago, Illinois, United States |
R. Crown Hall is another of the stunning buildings constructed by this architect, van der Rohe would further his Modern technique now that he had entirely transitioned from his prior home in Germany to the United States. This building would go on to be the primary location for the College of Architecture at the faculty that he would be in charge of at the Illinois Institute of Technology in Chicago. The site had once been occupied by accommodation, but it was eventually torn down to make way for the hall that would soon be constructed in its place (although this could only occur after a protracted legal battle with the tenants of the apartments).
The hall that was eventually designed in this location was different from everything he had done before as most made use of a steel frame with brick and glass, but this new structure was unique.
This building is actually the one that Ludwig Mies van der Rohe personally considered to be the best example of his “less is more” maxim, and he designed it as a single large room that would house over 300 students and faculty members within it. The substructure is constructed out of reinforced concrete that is entirely independent of the higher structure, and it makes use of a column-free design in which steel girders are used to maintain the building as a whole.
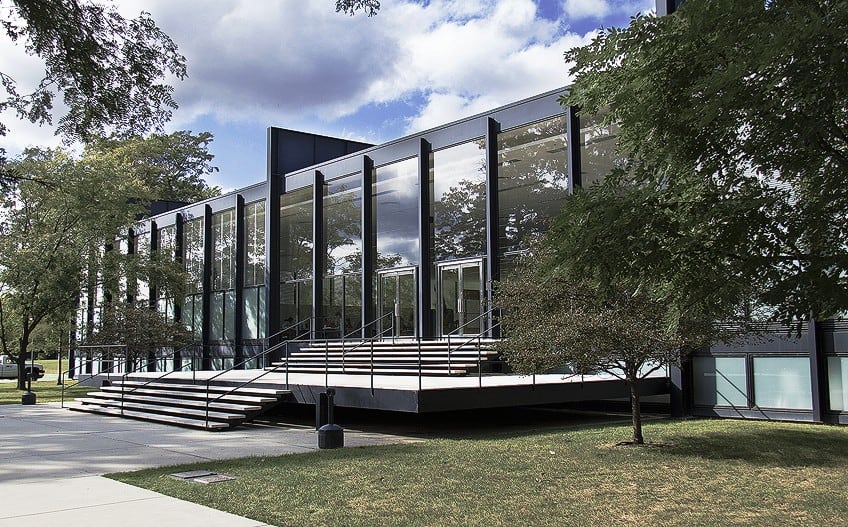
The lower level of the structure is comprised of various rooms that are completely compartmentalized in their overall approach while the upper level follows the design principles that Ludwig Mies van der Rohe wished to follow by adopting a single classroom. This is one of the most important and iconic buildings in the entirety of our Mies van der Rohe biography.
Toronto-Dominion Centre (1964 – 1969) in Toronto
| Materials Used | Glass and steel |
| Date Constructed | 1964 – 1969 |
| Function | Office and retail space |
| Location | Toronto, Canada |
The Toronto-Dominion Centre is an office complex in Toronto that is made up of five distinct skyscrapers within the general complex. The complex needed to be designed to accommodate roughly 21,000 workers, and this would make it the largest of its kind in the city. For this reason, Ludwig Mies van der Rohe was given free rein to design the type of structure that would be perfect for this occupational need. His free reign allowed him to develop this skyscraper-and-pavilion complex using a black-painted steel structure with bronze-tinted glass throughout the façade. This building represents one of the last buildings that Ludwig Mies van der Rohe ever designed, and as such, it adopts an immensely refined version of his overall design principles and aesthetics.
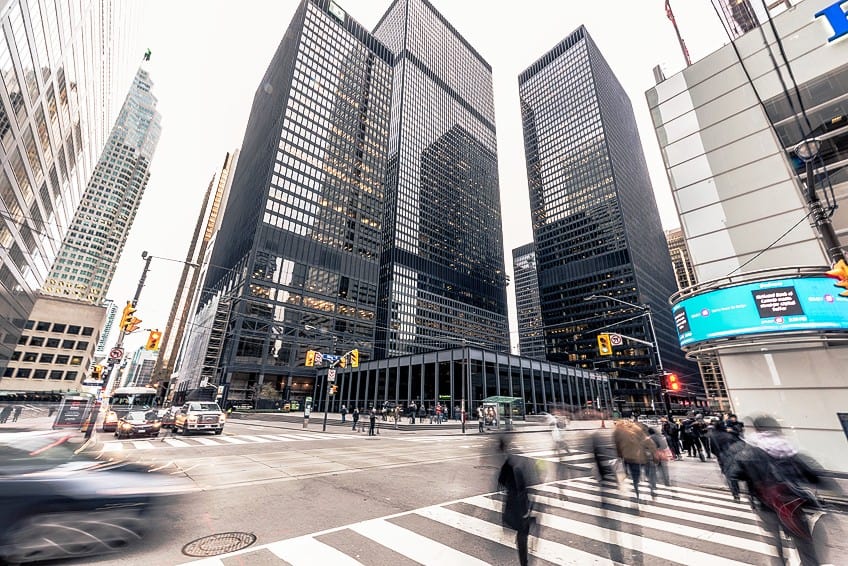
Similarly to many of his buildings, the structure makes use of far more luxurious materials, such as marble, granite, and oak, and the steel support structures are used to create a waffle-grid ceiling support structure that was distinct from many of the steel frames that had been used in prior constructions. This allowed the space to be large and unobstructed. These elements all came together to produce one of the most magnificent structures that Ludwig Mies van der Rohe ever designed, and its bronze-colored façade with its black steel supporting framework has made it a building with a unique aesthetic within the city.
Martin Luther King Jr. Memorial Library (1969 – 1972) in Washington, D.C.
| Materials Used | Steel, brick, and glass |
| Date Constructed | 1969 – 1972 |
| Function | Library |
| Location | Washington, D.C., Washington, United States |
The Martin Luther King Jr. Memorial Library was one of the last buildings that Ludwig Mies van der Rohe ever designed, and he also never saw its completion in his lifetime. The building was both named and constructed in commemoration of the famous civil rights leader. The building is located near the Smithsonian American Art Museum and so it is situated in a location that is easily accessible to those who are on the lookout for the cultural side of the city in question.
The building is one of the few instances of Modern architecture in the city, and after several decades, the district decided to declare that the building was a historic landmark.
The building is still used to this day as a public library, and it was also the only public library that Ludwig Mies van der Rohe ever designed over the course of his career. The building’s functioning as a utility-oriented structure also works well with the design philosophies of the architect in question.
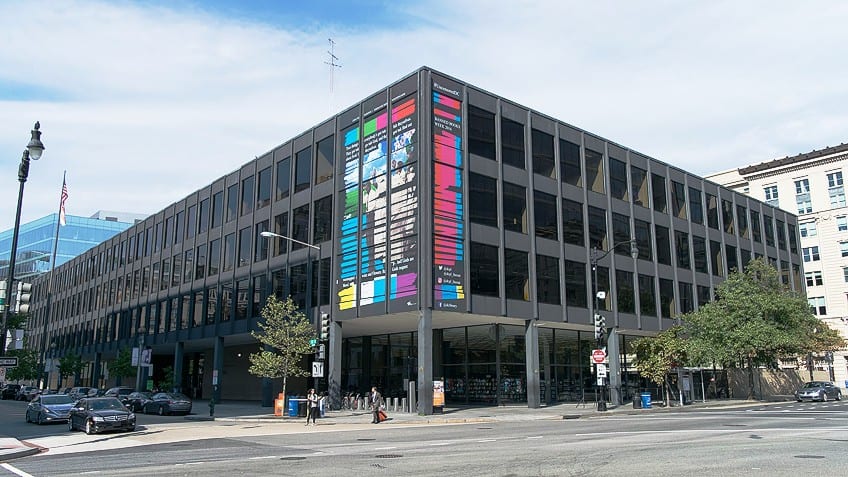
The building is not necessarily notable as a stunningly innovative structure as it came at the very end of his life but does adopt a culminated approach that Ludwig Mies van der Rohe had developed over his architectural career. Its Modern design, so unusual to Washington, D.C., has withstood the test of time as one of the most notable structures of its kind in the United States.
We have come to the end of our Ludwig Mies van der Rohe biography. We have examined, over the course of this article, the architectural style that he adopted as well as his history. Lastly, we examined some of the Mies van der Rohe buildings for which this architect is so well-known. Hopefully, you have learned a good deal about this famous Modernist architect today. So, all that’s left to say is that we wish you a great day/week/month ahead!
Frequently Asked Questions
Who Was Ludwig Mies van der Rohe?
Ludwig Mies van der Rohe was an architect from Germany who rose to extreme prominence in the architectural and design world, after he became the final director of the Bauhaus school. He would eventually flee Germany following the rise of the Nazi Party and would find himself in the United States. He continued his architectural work there and went on to become both a notable architect as well as a teacher at the Illinois Institute of Technology.
What Was the Style That Ludwig Mies van der Rohe Used?
Ludwig Mies van der Rohe was one of the final members of the original Bauhaus school, and through his involvement in that architectural movement, he became a major figure in the Modernist architectural tradition. As an architect, van der Rohe was known for his use of free-flowing structures that refused to adopt older architectural standards in favor of large rooms without interior support structures, steel frames, and the abundant use of concrete and glass as construction materials.
What Is Ludwig Mies van der Rohe’s Most Famous Building?
It is possible that the Seagram Building is the most famous building that Ludwig Mies van der Rohe ever designed, as it is one of the most notable skyscrapers in New York City. In addition, the plaza outside the building would go on to influence legislation with regard to similar plaza designs in the city. So, not only was the Seagram Building famous for its general design, but also because of the influence it had on architectural legislation in one of the cities that is most famous for its architecture.
Why Did Ludwig Mies van der Rohe Leave Germany?
Ludwig Mies van der Rohe was forced to leave Germany because of the rise of the Nazi Party. The specific reasons for this were because of the general hostility that the Nazi Party held towards two often interconnected groups: the Jewish community and anyone interested in internationalism of any description. The Bauhaus school was inherently internationalist in its approach and had no interest in the German nationalism of the Nazi Party, and seeing as many of the members were of Jewish heritage, it caused a great many of them to flee. Ludwig Mies van der Rohe was one of those who had to flee.
For Which Architectural Aphorisms Is Ludwig Mies van der Rohe Known?
Ludwig Mies van der Rohe was known for his minimalist Modern architectural style, and to complement this style, he adopted several aphorisms. The most famous of which is likely: less is more. However, he also adopted others, such as: God is in the details. He used these general maxims as guiding principles when designing the structures for which he would attain his architectural fame.
Justin van Huyssteen is a writer, academic, and educator from Cape Town, South Africa. He holds a master’s degree in Theory of Literature. His primary focus in this field is the analysis of artistic objects through a number of theoretical lenses. His predominant theoretical areas of interest include narratology and critical theory in general, with a particular focus on animal studies. Other than academia, he is a novelist, game reviewer, and freelance writer. Justin’s preferred architectural movements include the more modern and postmodern types of architecture, such as Bauhaus, Art Nouveau, Art Deco, Brutalist, and Futurist varieties like sustainable architecture. Justin is working for artfilemagazine as an author and content writer since 2022. He is responsible for all blog posts about architecture.
Learn more about Justin van Huyssteen and about us.
Cite this Article
Justin, van Huyssteen, “Ludwig Mies van der Rohe – An Architectural Visionary.” artfilemagazine – Your Online Art Source. November 6, 2023. URL: https://artfilemagazine.com/ludwig-mies-van-der-rohe/
van Huyssteen, J. (2023, 6 November). Ludwig Mies van der Rohe – An Architectural Visionary. artfilemagazine – Your Online Art Source. https://artfilemagazine.com/ludwig-mies-van-der-rohe/
van Huyssteen, Justin. “Ludwig Mies van der Rohe – An Architectural Visionary.” artfilemagazine – Your Online Art Source, November 6, 2023. https://artfilemagazine.com/ludwig-mies-van-der-rohe/.


