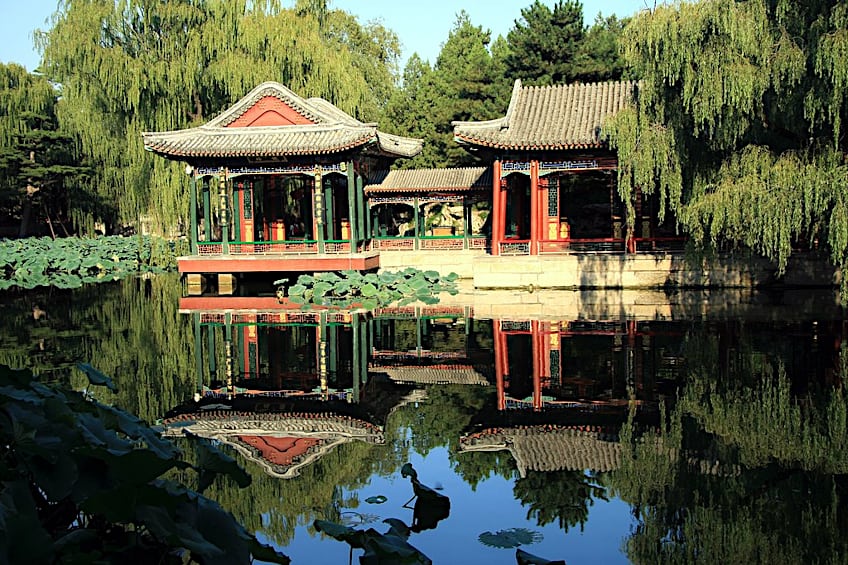Chinese Architecture – Dynasties in Design
Chinese architecture has a long and illustrious history. From ancient Chinese housing to modern megatall skyscrapers, Chinese architecture has often stood as one of the most prominent forms of architecture throughout the world. This article will examine the primary characteristics of Chinese architecture, as well as the history and several examples of Chinese buildings. Keep reading to learn more about architecture in China.
A Look at Chinese Architecture
Chinese architecture is a long-lasting architectural style that developed over the thousands of years of history present in China. The earliest ancient periods of Chinese architecture remained somewhat unchanged throughout Chinese traditional building practices, and they have only really started to change in the contemporary era (although, there have been attempts by some Chinese architects in the current period to combine traditional Chinese architecture with modern forms).
Chinese architecture would go on to become immensely influential throughout Asia as China remained the cultural juggernaut of the region.
There are Chinese architectural influences throughout Asian countries. You can find instances of this in places like Japan, Thailand, Laos, the Philippines, and many more. So, let’s have a look at this long-lasting architectural style and see what makes it tick.
A Brief History of Chinese Architecture
Chinese architecture developed alongside the Chinese civilization and remained relatively consistent throughout its thousands of years of history. This also means that there is no single origin point for Chinese architecture as it developed between 4000 and 2000 BCE in small villages that soon merged into one another to form the central Chinese civilization that now exists. However, while Chinese architecture has certainly retained a certain form throughout its long existence, there have been regional and chronological varieties over the many centuries of Chinese history. Some of those styles include the Shanxi style which led to the development of many of the earliest Buddhist temples, the Minnan style which made use of swallowtail roofs and porcelain decorative carvings, or the Hakka style which developed defensively walled villages to protect against the many clan wars that were prevalent at the time.
This is only a brief collection of some of the Chinese architectural styles that developed in ancient times.
However, it is worth stating that all of these styles, and many of the styles that we associate with Chinese constructions, are forms of ancient Chinese architecture. In the modern era, things are a little different as Chinese building practices have transitioned away from traditional methods and towards international forms. China is at the forefront of contemporary architecture, and many of the tallest buildings in the world (including the greenest megatall skyscraper currently in use), can be found in China. China is one of the world leaders in technology and architectural design. So, while ancient Chinese architecture may be a very distinct form, it generally exists outside of urban centers in the modern era.
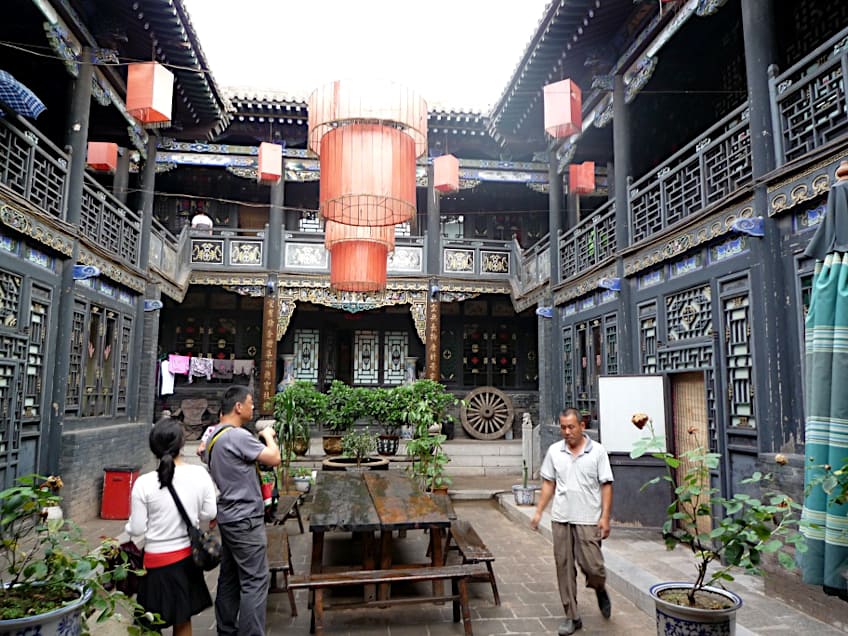
Chinese cities have become like cities all over the world as they embraced a more uniform appearance. So, let’s have a look at a few examples of Chinese buildings to see this traditional style as well as the more contemporary form that has become more prevalent in recent years. There are many grand structures throughout China, but let’s first have a look at some of the primary characteristics for which Chinese architecture is so well known.
The Characteristics of Chinese Architecture
One of the primary characteristics of Chinese architecture is its predominant insistence on wooden structures. There certainly were pieces of ancient Chinese architecture that made use of stone and other hardier materials, but wood took a central place in this architectural style. This also immediately results in a bit of an issue as wood tends to decay at a faster rate than stone. So, only the best-preserved wooden structures have managed to survive, and those structures are generally the ones held by the most powerful people in Chinese society. Ancient Chinese housing for ordinary people tended to fall away and become neglected while palaces and temples were dutifully maintained.
So, that is an inherent problem in ancient Chinese architecture. However, let’s move on from this issue and towards something more positive.
Some of the central architectural characteristics of Chinese architecture included the use of bilateral symmetry in which structures were designed around very specific designs that could be seen in everything from palaces to the homes of commoners, the prevalence of enclosed open spaces such as courtyards that are surrounded by buildings, and the adoption of hierarchical planning in which the importance of specific buildings was highlighted in the direction of structures and the placement of entrances.
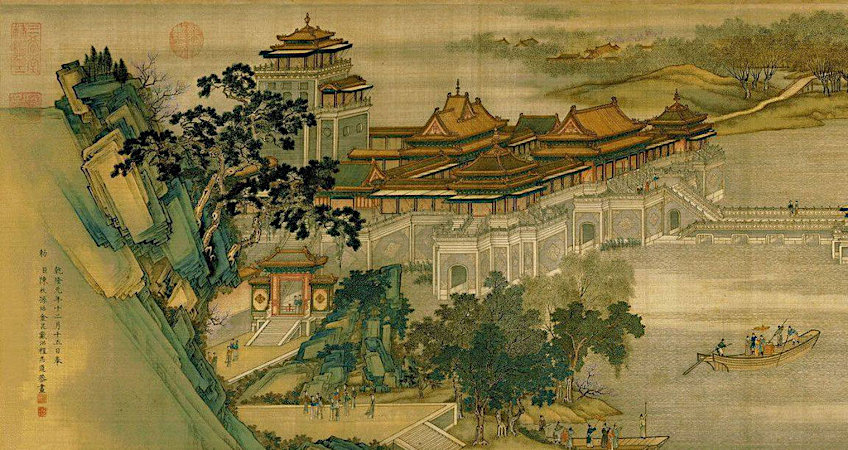
Other common features included the cultivation of asymmetrical gardens that were meant to allow for a natural flow. These gardens were designed to be an integration of nature and civilization, as opposed to the actual buildings, which were meant to reflect a dedication to human civilization alone. The use of stones and water was especially prevalent in traditional Chinese gardens. In general, though, ancient Chinese architecture was split along three main lines: imperial, religious, and common. Imperial structures were obviously those controlled and constructed by the royal members of society. These structures were, for instance, the only ones that were allowed to use certain architectural elements, like the yellow roof tiles that were to be exclusively used by the royals. These imperial structures were far grander in scope and scale, and they were generally in the form of grand palaces.
This is in stark juxtaposition to common architecture, which was the architectural style of regular people.
This kind of style was effectively a form of vernacular architecture that was determined by the specific needs of the commoners who inhabited them. These common structures are the ones least likely to have been preserved over the centuries, and so many of them did not survive into the modern era.
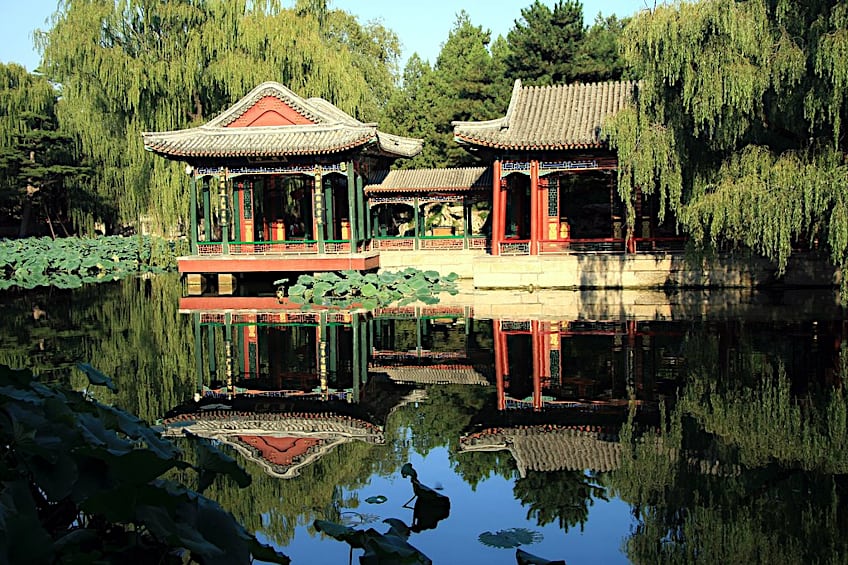
Lastly, religious structures followed the architectural rules of both of these other forms. Buddhist structures, for instance, were generally constructed along imperial lines with grand temples and the frequent inclusion of a pagoda. This is distinct from the kind of Daoist architecture that, in line with Daoist philosophy, shunned these more elaborate forms and instead embraced a common style that was far more frugal in nature.
Examples of Chinese Buildings
In this section, we will examine some specific instances of architecture in China. Most of these will be examples of ancient Chinese architecture, and will typically be indicative of Chinese traditional building practices. However, there will be one example of more contemporary Chinese architecture.
So, without further ado, let’s have a look at five of the most famous Chinese structures.
Pagoda of Fogong Temple (1056 – 1195) in Ying County
| Architect | Emperor Daozong of Liao (1032 – 1101) |
| Date Constructed | 1056 – 1195 |
| Function | Pagoda |
| Location | Ying County, China |
The Pagoda of Fogong Temple is not a temple itself. It is, as the name would suggest, the pagoda that is attached to the temple complex. This particular wooden pagoda was built during the Liao dynasty, and it was specifically constructed under the order of Emperor Daozong of Liao. It was constructed at the site of his grandmother’s ancestral home, and so it held a special significance for the man who ordered its construction. For those unfamiliar with a pagoda though. These structures are a specific type of temple-based building that originated in ancient Indian architecture but can be found throughout East Asian countries, including China, Japan, Nepal, Vietnam, and others.
These Asian structures are generally constructed for religious reasons, although there have been instances of pagodas being designed for secular purposes, but this is uncommon.
A pagoda is a tiered tower that makes use of multiple eaves to produce a specific multi-roofed effect. The number of floors can actually be misdirected, as the number of tiered roofs does not necessarily correspond to the number of floors, as is evident in the Pagoda of Fogong Temple. These temple-adjacent structures have been a mainstay in Chinese architecture for centuries. So, when it comes to the Pagoda of Fogong Temple in particular, this pagoda has lived through significant levels of political and geological turmoil. There were seven earthquakes between 1056 and 1103 that threatened this pagoda, yet it refused to fall. In its entire history, it has only actually required minor levels of repair on ten occasions because of natural causes.
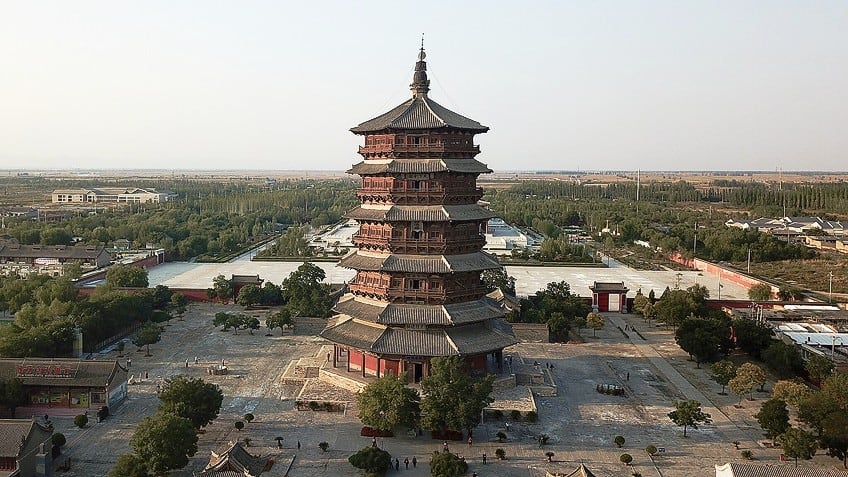
However, natural disasters are not the only thing that can cause damage to a structure. A far more political issue can cause significant damage, and this was the case during the Second Sino-Japanese War. During this war, Japanese soldiers shot over 200 rounds of live ammunition into the pagoda. This is an architectural tragedy, but it would turn out to have a certain level of luck behind it too. During the repairs that needed to be done, the renovators found several ancient Buddhist sutras and documents that had been sealed there since the Liao dynasty. By the end, there was a 12-scroll volume and 35 scrolls of scripture found within the site. So, sometimes a bad event can yield a positive result.
This pagoda has managed to stand all these centuries because of the solid construction utilized in this piece of Ancient Chinese architecture.
The pagoda stands on a 4 m (or 13 ft) tall platform, it has a 10 m (or 33 ft) tall steeple, and the pagoda itself reaches a massive height of 67.31 m (or 220.83 ft). This also makes it the oldest entirely wooden pagoda within China, and that makes it a testament to Chinese architecture as a whole. This Chinese structure makes use of 54 different types of bracket arch, which makes it more abundant than anything else constructed during the Liao Dynasty, and because of the way in which the structure is designed, it appears to have fewer stories than it does. From the exterior, it appears to only have five stories, but there are actually four hidden stories that are rendered invisible from the outside because of the pagoda’s pingzuo (or terraced balconies).
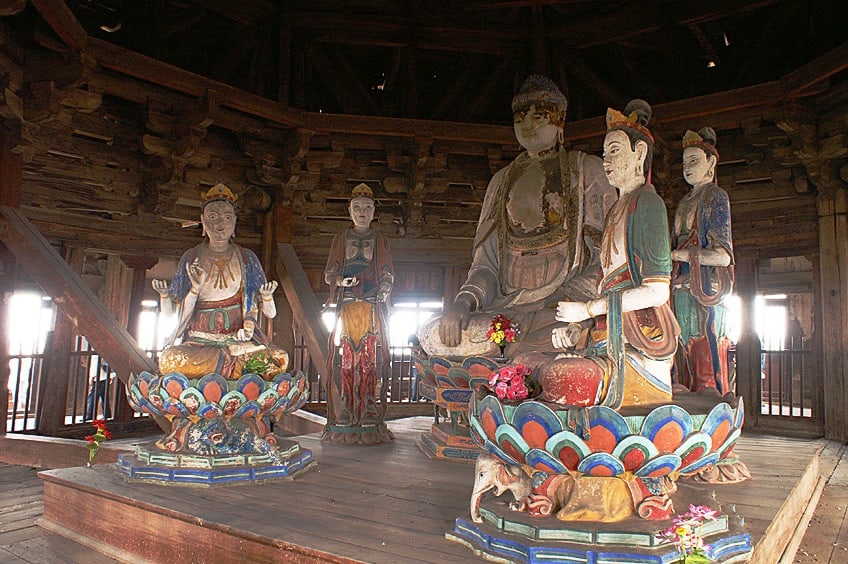
Furthermore, there are columns around the exterior of the lowest eave roof for structural support. The interior of the pagoda is also complete with various internal columns for support purposes. The windows all allow for a view of the countryside, and, because of this Chinese building’s height, it can be seen from up to 30 km (or 19 mi) away on a clear day. The supported structure protects the statue that resides within it. The statue portrays the Buddha Sakyamuni, also known as Siddhartha Gautama, the most famous Buddha, especially to outsiders of the faith.
This statue has remained here for centuries thanks to the pagoda’s protection, and it will likely remain standing for much longer because of it.
Forbidden City (1406 – 1420) in Beijing
| Architect | Kuai Xiang (1377 – 1451) |
| Date Constructed | 1406 – 1420 |
| Function | Palace complex |
| Location | Beijing, China |
The Forbidden City is one of the most famous instances of Chinese architecture because of its prime place as a palace complex for the Chinese monarchy. The Forbidden City is also not a single structure, but rather a variety of structures constructed around a central location and sealed away from the world behind high walls that could both protect and restrain the monarchs. This palace complex includes many temples, imperial gardens, and a central palace structure too. It was constructed over a relatively short period of time for something so massive in scale. It was built between 1406 and 1420 and served the Emperor of China as both an imperial palace and winter residence for centuries. It gained this illustrious honor during the famed Ming dynasty, and it would serve as the seat of the Chinese government, and the home of the Emperors for about 500 years.
It would eventually fall though, as all of the ancient cultural symbols in China fell, in the wake of the collapse of the monarchy.
This particular palace complex has been under the purview of the Palace Museum since 1925, and it has lost its once royalty-oriented position. It has instead become a place to house artifacts and artwork. It is a massive museum complex in the modern day and houses a gargantuan array of artwork from both the Ming and Qing dynasties. The history of this palace complex is a lengthy one, but we will look at it in brief. When Zhu Di became the Yongle Emperor, he decided to move the Chinese capital to Beijing, and so there needed to be a new residence for him and his descendants in the city. This led to the construction of the Forbidden City. It served as the seat of the Ming dynasty from 1420 to 1644, until it was captured by rebel forces who were eventually forced out of the palace complex, but did set fire to it during their exit from the area.
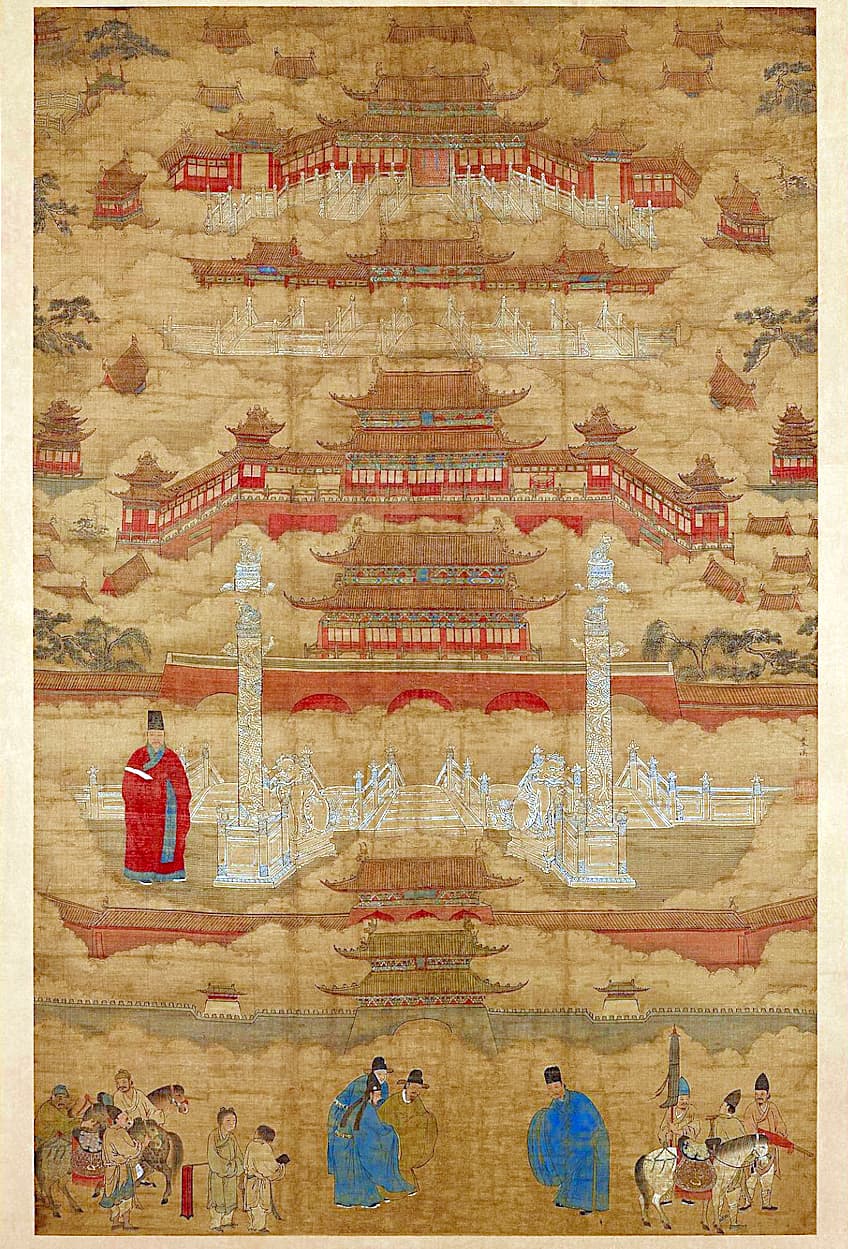
Then during the Second Opium War in 1860, it was captured and occupied by Anglo-French forces, but it was eventually returned to them. The monarchs would then flee during the Boxer Rebellion in 1900. Ultimately, with the collapse of the monarchy in 1912, the Forbidden City lost its status as a royal residence. When the Communist Party took over the country, the Forbidden City did sustain some level of damage, and this continued during the Cultural Revolution. However, the ancient palace complex was ultimately saved by the Chinese premier because of its historical value as a piece of ancient Chinese architecture and one of the most important collections of Chinese buildings in existence.
The Palace Museum would then facilitate this location into the present day, and would even implement a long-term restoration project. The Forbidden City has remained one of the most important sites in Chinese architectural history.
The architecture of the site itself is rather massive in scale. It is built around a rectangular design, and it is 961 m (or 3,153 ft) long and 753 m (or 2,470 ft) wide. This is a truly massive series of structures. There are over 980 surviving buildings within the Forbidden City, and it was designed predominantly using wood. Some of the materials included Phoebe zhennan wood, marble, and sunbaked bricks for the paving. The total construction of the site required over a million workers to create this immensely opulent monument to the Chinese monarchy. It also made use of Chinese traditional building practices and has remained one of the most well-preserved wooden structures in the world.
In addition, the entire palace complex is surrounded by a 7.9 m (or 26 ft) tall wall that also includes a moat. These walls allowed the Forbidden City to remain outside the prying eyes of any potential commoners who may have attempted to see what lay within.
Mukden Palace (1625 – 1637) in Shenyang
| Architect | Nurhaci (1559 – 1626) and Hong Taiji (1592 – 1643) |
| Date Constructed | 1625 – 1637 |
| Function | Palace |
| Location | Shenyang, China |
The Mukden Palace was an imperial palace built during the Later Jin dynasty and the early Qing dynasty. It served its existence as an imperial residence until the collapse of the Chinese monarchy, and since then, this Chinese building has become a palace. This is quite similar to the ultimate fate of the Forbidden City, which also became a museum after its more illustrious existence as ancient Chinese housing for the emperor and his family came to an end. The construction of this palace began under Nurhaci, who was the founder of the Later Jin dynasty, but additional works were completed by his successor after his death. The Mukden Palace is, in many ways, meant to be something of an emulation of the Forbidden City. However, the difference is that the Mukden Palace also exhibits some additional influences, from Tibetan and Manchu architectural styles.
Once the Qing dynasty supplanted the Ming dynasty in 1644, the Mukden Palace was no longer used as the official residence of the emperor.
However, it did still remain as a regional palace. This did not mean that this structure ceased any kind of activity of construction. There was still significant construction done in 1780 under the Qianlong Emperor, who wanted to expand the palace. After his rule, the Mukden Palace became a yearly retreat for the Chinese emperors. This all came to an end in 1955 when the Mukden Palace became a museum, and it holds an extensive collection of domestic and international artworks and artifacts. It is open to this day and can be visited by those who wish to see both an exemplary example of architecture in China and a massive collection of items to peruse.
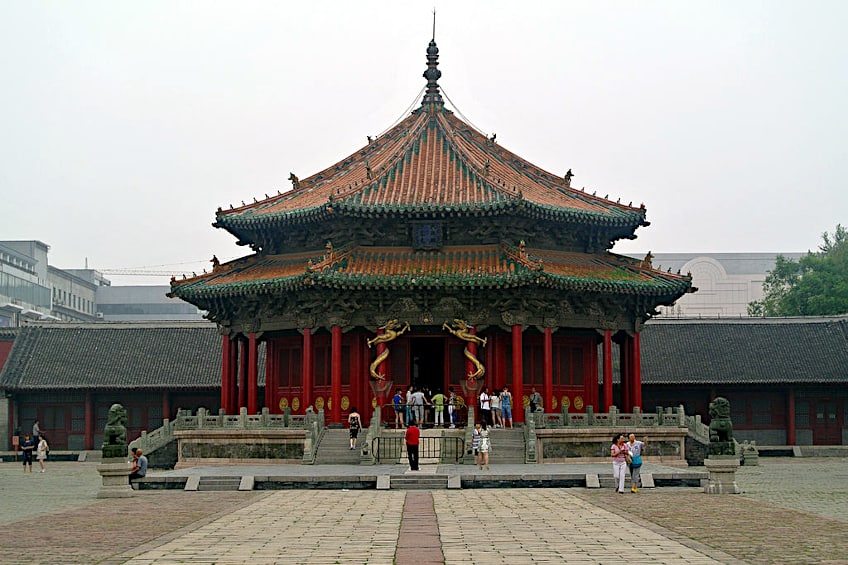
The entire Mukden Palace complex contains over 300 Chinese buildings and 20 courtyards. It has three primary sections. The east section contains the Dazheng Temple, which is an octagonal structure with yellow glazed tiles and green trimming. It also has a large wooden frame, multicolored ridges, flying roof arches, and other Chinese architectural flourishes that turn it into one of the most gorgeous sites within the Mukden Palace. The middle section of the Mukden Palace contains the Fenghuang Building. This is a place that sits atop a blue-brick platform that elevates it above everything else.
It was used for religious rituals, banquets, and as a viewing point. It also includes a particular architectural aspect in its rear chimney, which indicates influence from the Manchu people.
The west section includes the various Chinese structures used for theatrical and leisure activities, such as those constructed for watching dramas or reading. It is meant to signify a certain dignity in its strictness. The entire palace complex was a mini-city in which the royals could live and experience all they wished to experience without the necessity to leave and see the real world.
Potala Palace (1645 – 1694) in Lhasa
| Architect | Ngawang Lobsang Gyatso (1617 – 1682) |
| Date Constructed | 1645 – 1694 |
| Function | Palace |
| Location | Lhasa, China |
The Potala Palace is an ancient fortress in Lhasa, Tibet. It was one of the principal locations used by the Dalai Lamas and was in continuous use until the current Dalai Lama was forced to flee the country in 1959. Since then, it has been a museum, but it has not retained the spiritual authority that it once held for Tibetan Buddhism. The palace is named after Mount Potalaka. This is a mythical location in Tibetan Buddhism and an important aspect of the faith. The Potala Palace was ultimately constructed under the 5th Dalai Lama in 1645 after one of his spiritual advisers told him that the site was a perfect location to situate a governmental structure. It was then built over the remains of a much earlier fortress that was built in 637.
The exterior of this Tibetan structure was constructed in only three years, but the interior and the furnishing took significantly longer.
They took 45 years to complete, but before it was completed, the Dalai Lamas took up residence in the Potala Palace. It would then remain in a perfect state for centuries until the Tibetan uprising led to damage as shells pierced the windows. However, this damage was not particularly extensive, and repairs could be done. So, it wasn’t a total act of destruction. However, the Potala Palace was also nearly damaged during the Cultural Revolution, but the intervention of the Chinese premier stopped that from happening. This allowed this Chinese structure to survive when many others did not survive the Cultural Revolution intact. The architecture of this magnificent palace fortress continues to inspire awe in those who witness it.
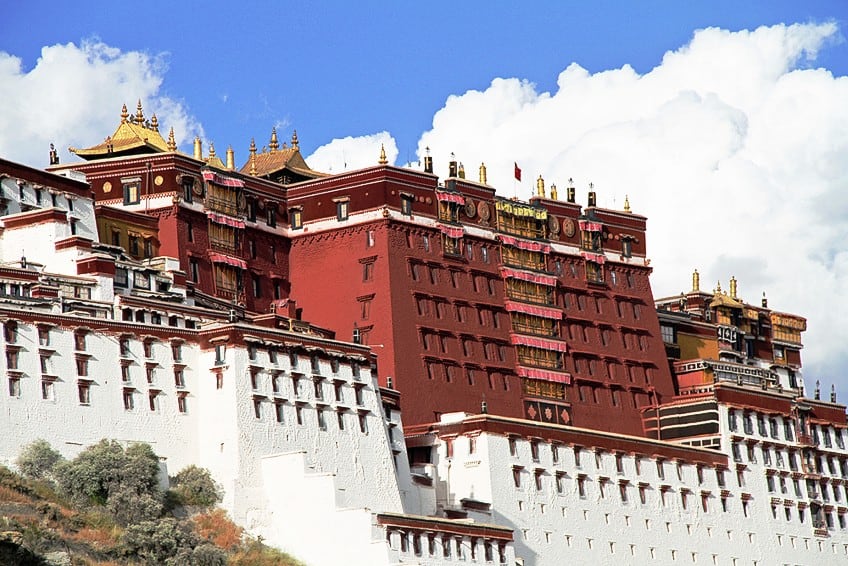
The building itself is rather massive in scale. It is 400 m (or 1,300 ft) by 350 m (or 1,150 ft) in width and length, and it has thirteen stories that contain hundreds of rooms, thousands of shrines, and hundreds of thousands of statues. The Potala Palace was already constructed at a remarkably high altitude, and so it stands 300 m (or 980 ft) above the valley below it. The central structure in the Potala Palace is known as the “red palace” thanks to the color of its external materials, and it contains an extensive array of paintings, carvings, and jeweled works.
It is a stunning example of ancient Tibetan architecture and a testament to the capabilities of those who constructed it.
Shanghai Tower (2008 – 2014) in Shanghai
| Architect | Marshall Strabala (1961 – Present) and Jun Xia (Unknown) |
| Date Constructed | 2008 – 2014 |
| Function | Mixed-use skyscraper |
| Location | Shanghai, China |
Shanghai Tower is the only contemporary structure on this list, but it has made its way onto this list because of the sheer size and scale of this structure. So, while there may be a focus on ancient Chinese architecture when discussing Chinese architecture in general, as ancient Chinese buildings tend to be more impressive to us than Chinese structures built using modern and more technologically savvy methods, Shanghai Tower deserves some attention. This megatall skyscraper is the third-tallest building in the world at the time of writing, and it stands at a truly staggering height of 632 m (or 2,073 ft). It has 128 stories and it used to have the world’s fastest elevators. It has been ironically overtaken in this regard by another Chinese skyscraper called the Guangzhou CTF Finance Center.
However, regardless of that, Shanghai Tower’s elevators can move at a blistering 20.5 m (or 67 ft) per second. It’s a frightening speed to travel straight upwards.
This particular megatall skyscraper started its life in 2008, was topped out in 2013, and was officially completed in 2015. It was designed by an American architectural firm, but it had a Chinese architect who led the team. This means that, like many pieces of international architecture, it may not be right to necessarily call it a piece of Chinese architecture in the traditional sense, but it was partially designed by a Chinese architect, it is located within China, and it was constructed by Chinese people. So, it should be safe to call this a Chinese structure. The architecture of the skyscraper itself is comprised of a series of nine cylindrical buildings that are stacked on top of one another. The entire structure is encased in a glass façade, and it features numerous beneficial structures within its walls, such as gardens, cafes, restaurants, an atrium, and, of course, a panoramic view of Shanghai from its unique vantage point high above everything else in the city.
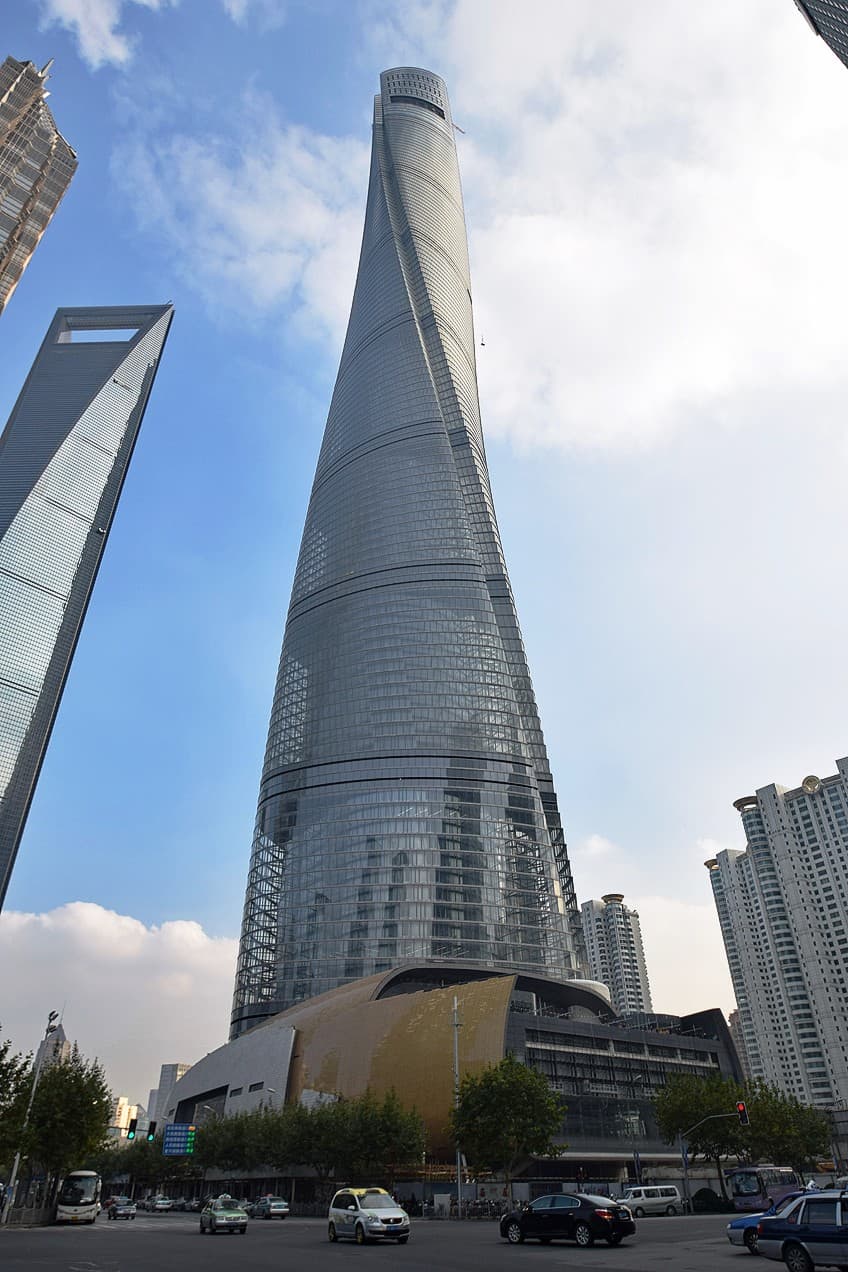
One of the most unique things about this piece of contemporary Chinese architecture is the façade. Most skyscraper exteriors make use of a single reflective glass façade, but this is not the case in Shanghai Tower. It uses a double transparent glass façade. This allows the structure to reduce heat absorption, and it also forms part of the green architectural ambitions of this structure. Shanghai Tower uses many different instances of green architecture. It had a twisted design that reduces wind loads, it used fewer overall building materials because of its design, and it even catches rainwater for internal use. It was described by the architectural firm that designed it as the greenest super high-rise building at the time of its construction. So, while a modern skyscraper may not appear as beautiful as an ancient pagoda, it certainly is an architectural achievement worth celebrating.
We have come to the end of our discussion about Chinese architecture. We have briefly examined Chinese architectural history and some of the principal components of this form, and we have even looked at several prominent Chinese buildings. Hopefully, this article has been informative and explored some of the main points of Chinese architecture. So, have a great day/week/month ahead, and always remember to keep learning wherever possible!
Frequently Asked Questions
How Old Is the Chinese Civilization?
China is one of the oldest civilizations in the world, and the oldest continuous civilization still in existence. It has about 3500 years of written history, but the invention of writing does not indicate the beginnings of a civilization. China was ancient long before it attained any kind of written historical record, but it is not the oldest civilization on earth. However, it is one of the oldest, and that’s an achievement in and of itself.
What Are the Main Characteristics of Chinese Architecture?
One of the primary characteristics of Chinese architecture is a reliance on wooden structures, as it allows for far more flexibility in construction. In addition, there is a strong focus on symmetrical structures that are built around a flowing design. Other major characteristics include ornate and eave roofs, hierarchical construction in which certain buildings are designed with characteristics that others do not possess, and there also tends to be asymmetrical and highly natural garden designs.
What Is the Most Famous Building in China?
The most famous structure in China is, arguably, the Forbidden City in Beijing. While it is not a singular building and rather a palace complex comprised of many Chinese structures, it is typically considered to be part of a unified whole. The Forbidden City served as the seat of the government in China for 600 years of Chinese history. It no longer serves that function, but it still remains as a symbol of ancient Chinese architecture and an important museum complex that houses numerous artifacts.
Justin van Huyssteen is a writer, academic, and educator from Cape Town, South Africa. He holds a master’s degree in Theory of Literature. His primary focus in this field is the analysis of artistic objects through a number of theoretical lenses. His predominant theoretical areas of interest include narratology and critical theory in general, with a particular focus on animal studies. Other than academia, he is a novelist, game reviewer, and freelance writer. Justin’s preferred architectural movements include the more modern and postmodern types of architecture, such as Bauhaus, Art Nouveau, Art Deco, Brutalist, and Futurist varieties like sustainable architecture. Justin is working for artfilemagazine as an author and content writer since 2022. He is responsible for all blog posts about architecture.
Learn more about Justin van Huyssteen and about us.
Cite this Article
Justin, van Huyssteen, “Chinese Architecture – Dynasties in Design.” artfilemagazine – Your Online Art Source. October 24, 2023. URL: https://artfilemagazine.com/chinese-architecture/
van Huyssteen, J. (2023, 24 October). Chinese Architecture – Dynasties in Design. artfilemagazine – Your Online Art Source. https://artfilemagazine.com/chinese-architecture/
van Huyssteen, Justin. “Chinese Architecture – Dynasties in Design.” artfilemagazine – Your Online Art Source, October 24, 2023. https://artfilemagazine.com/chinese-architecture/.


