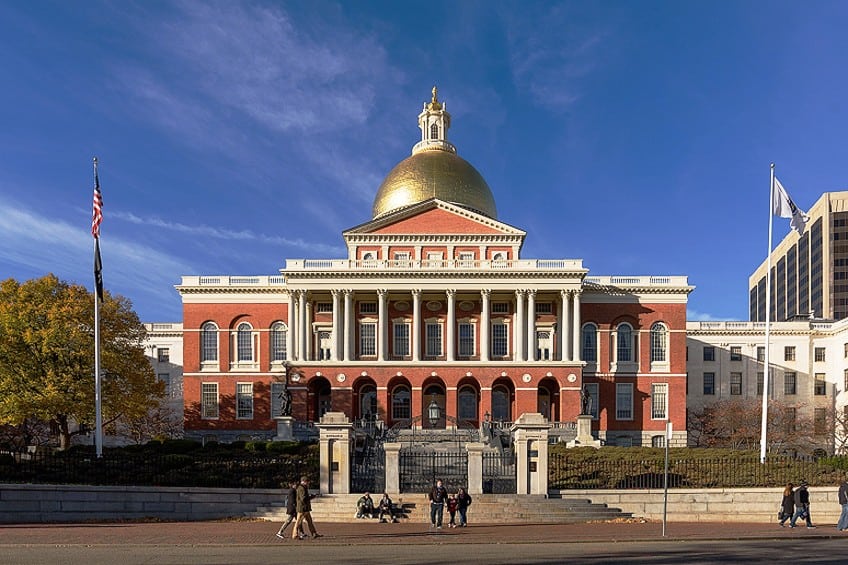Colonial Architecture – Pillars, Porches, and Palisades
Colonial architecture is an immensely broad label that encompasses a variety of architectural styles and types. We will examine several of those colonial types and their characteristics, alongside a look at five separate colonial buildings, their history, and the architectural style that they adopted. If you want to learn more about colonial architecture and a few colonial buildings along the way, keep reading to learn a lot more!
Contents
A Look at Colonial Architecture
Colonial architecture is what’s known as a hybrid architectural style as it is a means of incorporating the styles that were used by colonial powers within their home countries with the new geographies of the countries that now fell under their colonial authority. These colonies were generally controlled and planned by the colonizers, and so colonial architecture developed as a way of bringing European styles into these newly colonized locations.
However, in more recent decades, there has been the advent of various Colonial Revival styles.
This is especially prevalent in many areas around the United States. These Colonial Revival styles take much of their influence from the myriad of different styles that were adopted during the actual colonial era in an attempt to emulate the architecture of the period while generally attempting to excise the brutal histories that were attached to those architectural styles.
The Characteristics of the Colonial Architecture Style
What are the characteristics of colonial architecture? Well, there aren’t really any specific characteristics of this form. Colonial architecture does not mean much on its own. There were many regional varieties of colonial architecture based on wherever the location was situated and which colonial country held power in that region. These different regional varieties would then adopt various characteristics based on whatever architectural style they were then mimicking from the colonizer’s homeland. So, let’s have a look at some of those varieties.
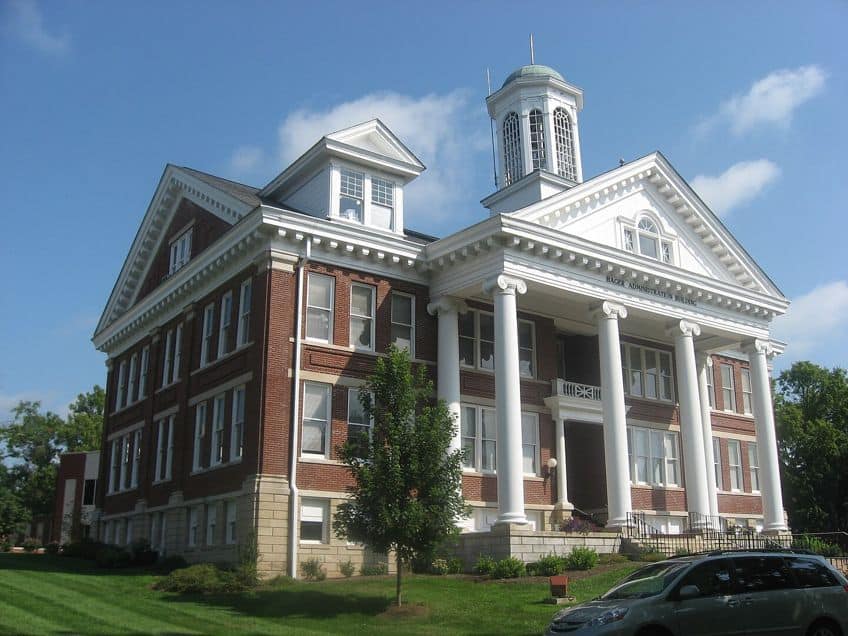
The Varieties of Colonial Architecture
We are going to be examining three different regional varieties of colonial architecture. We are going to examine American, British, and Spanish colonial architecture alongside a brief discussion of some of the specific styles that were prevalent within those varieties and the history connected to them.
Let’s have a look at these varieties.
American Colonial Architecture
American colonial architecture is the style of colonial architecture that developed within the modern-day United States. This particular form developed from the earliest arrival of European settler-colonists in the country from the earliest days of the 17th century. There are various styles that developed within this period. Some of the most famous styles include ones such as the First Period style, which originated in the earliest instances of English settlement in certain areas, like Virginia and Massachusetts, and these structures tended to make use of characteristics such as steep roofs, central chimneys, and small windows.
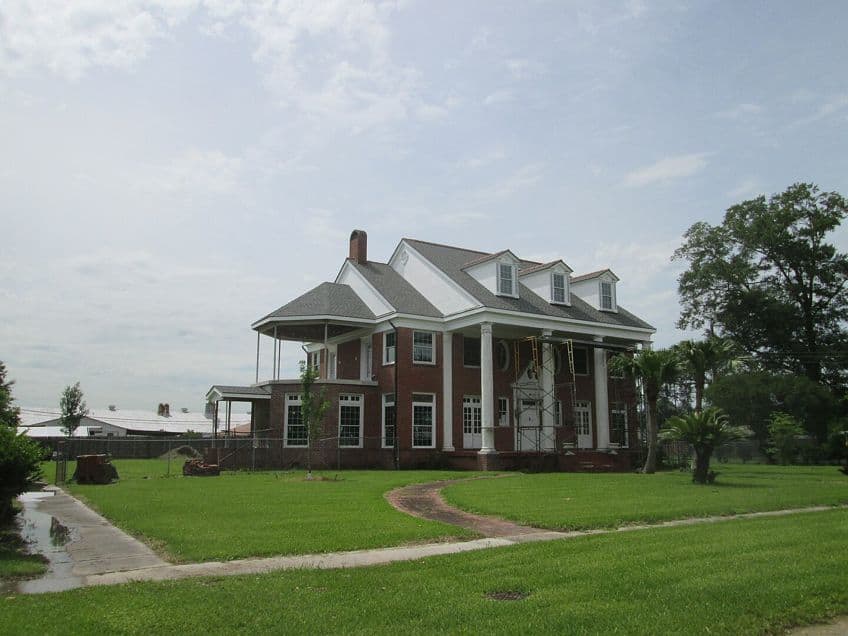
In the more French regions of the area, there started to be the development of double-pitched hipped roofs, porches, and log constructions, whereas Dutch regions saw the development of traditional farmhouses with gabled roofs. There were also instances of architectural board houses that used thatched roofs and softwood boards. American colonial architecture is comprised of the various nationalities that would colonize the region together, and they would only truly unify at a much later point into a wholly Americanized architecture.
British Colonial Architecture
The British Empire spanned vast locales around the world, and so there are instances of British colonial architecture all over the globe. Some of the most famous of these can be found in the Indian subcontinent in which British architecture came to be used as a means to assert European power in the region. There were many famous pieces of British colonial architecture all over India, and some of the most famous of these can be found in Mumbai. Mumbai contains many of the most prominent examples of this form, such as the use of the Neo-Gothic architectural style that had become so prevalent in the country.
Another major British colonial architectural style was Indo-Saracenic architecture, which involved the blending of traditional British architecture with Indian styles.
Throughout British rule, India saw the rise and adoption of numerous European styles, such as Neoclassical architecture, the Italianate style, and even Art Deco. In fact, Art Deco architecture became immensely popular in the country under British colonial rule to the point where Mumbai contains the second-largest number of Art Deco buildings in the world after Miami in the United States.
Spanish Colonial Architecture
Spanish colonial architecture was the variety adopted throughout the colonies of the Spanish Empire, especially those in Central and South America, and the East Indies. This form of colonial architecture would go on to have considerable influence that has continued to this day, and as these areas were first colonized by the Spanish, the full integration of Spanish culture, art, and architecture took deep root in the regions colonized by them alongside the powerful presence of Spanish Catholicism (which is still deeply rooted within large swaths of South America).
Some of the original ideas with regard to Spanish colonial architecture was to produce awe-inspiring structures that would be unlike anything the native people had ever seen before.
The new structures needed to be majestic and unlike anything that had ever been produced in the region before, and the construction of various churches and missions became one of the most prominent aspects of Spanish colonial architecture.
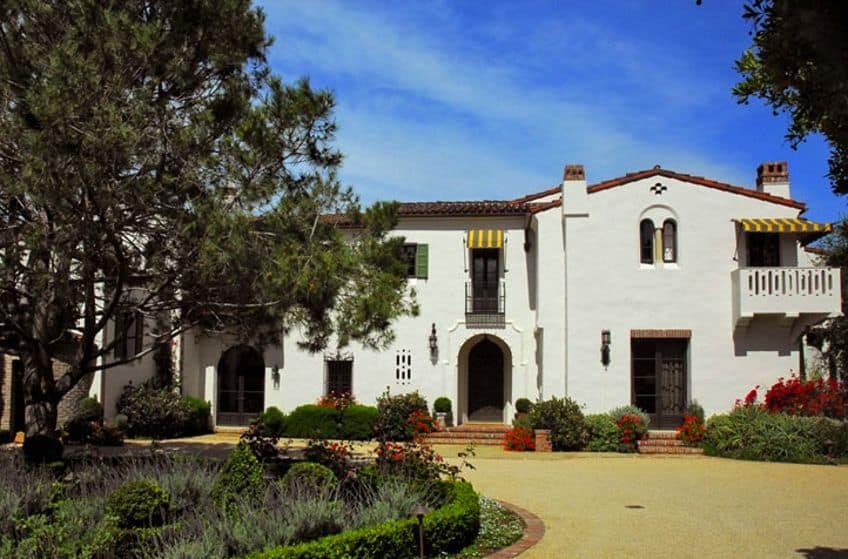
Mexico is the country that developed the highest number of these structures in the highest quality because Mexico was specifically positioned as the center of New Spain (as the Spanish called the region). This has led Mexico to be the leading country in the world in terms of Spanish colonial architecture, and many of these instances would go on to be major influences on Spanish Revival architecture across the Americas in more recent decades.
Examples of Colonial Buildings
Below, we will examine five different instances of colonial architecture. There are some instances of American colonial architecture, British colonial architecture, and even Spanish colonial architecture in the section below.
So, keep reading to learn more about different colonial buildings to see what sets them apart.
The Witch House (1642) in Salem
| Architect | Unknown |
| Date Constructed | 1642 |
| Function | Historical house |
| Location | Salem, Massachusetts, United States |
The Witch House is a historic house museum that is technically called the Jonathan Corwin House, but as it is a historical piece of American history, it may be best to use the local name. The name comes from the fact that this building is the only building in Salem that is still standing that was around during the infamous Salem Witch Trials that have made the area into one of the most famous towns in the entire country. The house itself played a role in the witch trials because the occupant of the house was a judge who was called in to “help” with the witch situation in the town (and he ultimately sent 19 people to their deaths).
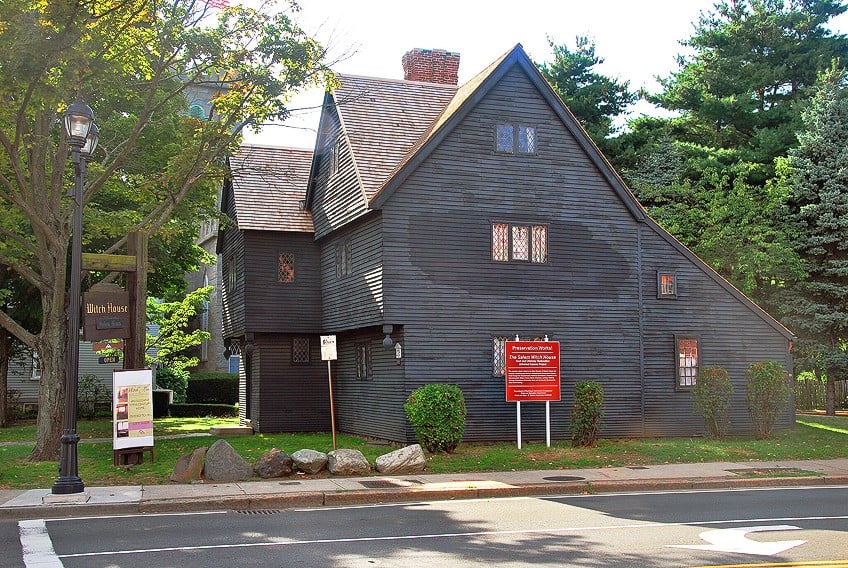
The house itself has been incredibly well-preserved over the centuries, and it is one of the best instances of 17th-century New England architecture still in existence. The old piece of American Colonial architecture has withstood the ages and now serves as a museum that explores some of the history of the town and the horrific real-world witch panic that gripped the region in the 17th century. It may not be incredibly notable for its stunning architecture, but it has served as an important instance of a specific and bygone era.
Morelia Cathedral (1660 – 1744) in Morelia
| Architect | Vicenzo Barrochio (17th Century) |
| Date Constructed | 1660 – 1744 |
| Function | Church |
| Location | Morelia, Mexico |
The Morelia Cathedral is a Catholic church located in Mexico, and its full name is the Metropolitan Cathedral of Morelia. As a cathedral, it serves as the seat of the Archdiocese of Morelia in the region and is, therefore, an important location in the general region. The cathedral is built atop the ruins of an earlier church that had been situated at this location as early as 1580, and this was only a few decades after the fall of the Aztec Empire. The pink stone structure that now stands was constructed in a form of Spanish colonial architecture that utilized a Baroque style for its general construction. The unusually colored church would be constructed around an array of European architectural traditions.
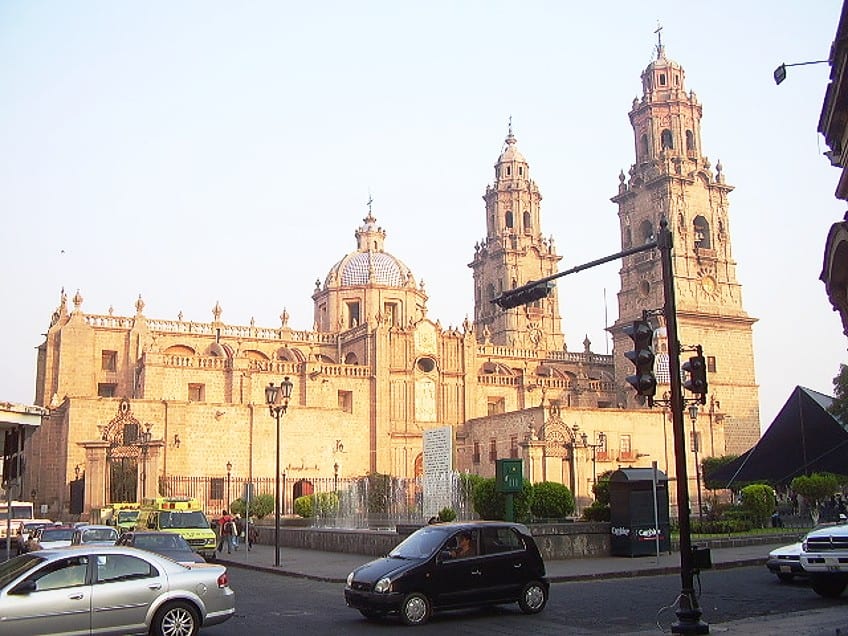
It included the use of Classical modes like the Doric columns and Neoclassical altar that were developed alongside the overarching Baroque style to produce a gorgeous European structure in the center of Central America. The exterior of this stunning colonial building includes two Baroque towers, an ornate wrought-iron grille, and numerous bas-reliefs and sculptures (many of which explore the Christian narrative of the Resurrection). The towers are also 62 m (or 203 ft) tall and so they were some of the tallest structures in the region for a very long time.
Massachusetts State House (1795 – 1798) in Boston
| Architect | Charles Bulfinch (1763-1844) |
| Date Constructed | 1795 – 1798 |
| Function | Capitol building |
| Location | Boston, Massachusetts, United States |
The Massachusetts State House is the state capitol building for Massachusetts and it can be found in Boston. The building was originally constructed five times its initial budget, but regardless of that ballooning of the budget, it has been re-enlarged and renovated many times since that initial creation. It is also, because of this old history, one of the oldest such state capitols to still be in use. The building itself is a good example of Federal architecture, which was a fairly common form of American colonial architecture at the time. It was originally built with a wooden dome that was later covered in copper and even later covered in gold leaf.
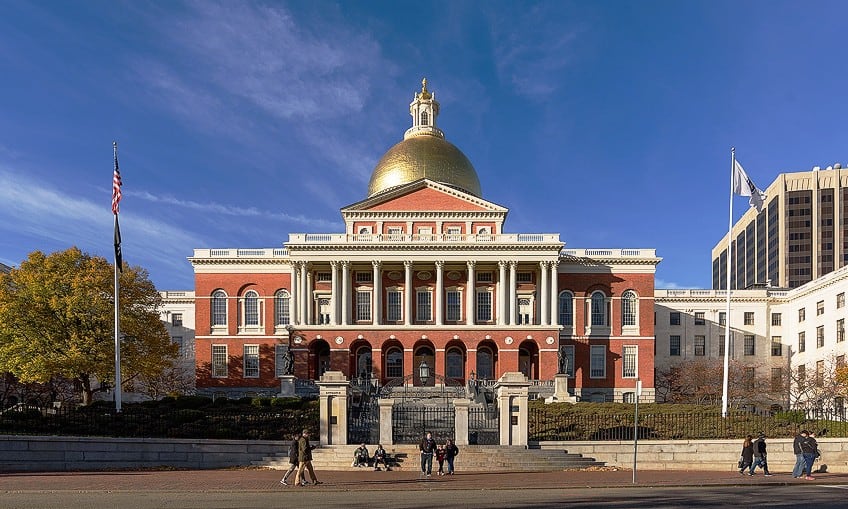
It has reverted to gray and back to gold a few times over the 20th century alone, but it is currently in a gilded state. So, we can only hope that that remains the case in the next few decades. One of the most notable aspects of this particular building is the “Sacred Codd”, which hangs over the central chamber and serves as a state-wide representation of the fishing industry. The fishing industry was incredibly important for the early economy of the state of Massachusetts. The representative symbol has been retained to this day.
Primatial Cathedral of Bogotá (1807 – 1823) in Bogotá
| Architect | Friar Domingo de Petrés (1759 – 1811) |
| Date Constructed | 1807 – 1823 |
| Function | Church |
| Location | Bogotá, Colombia |
The Primatial Cathedral of Bogotá is an instance of Spanish colonial architecture. This cathedral, like many similar cathedrals, has a far lengthier and less-used name, and that name is the Metropolitan and Primate Cathedral Basilica of the Immaculate Conception and Saint Peter of Bogotá. The building serves as the seat of the Archbishop of Bogotá and Primate of Colombia and it was dedicated in the name of St Peter. The building as a whole made use of a Neoclassical style within the Spanish colonial architecture tradition, and it was built to replace the far older cathedrals that had stood upon the same spot for centuries. Some of the most notable aspects of the present building include the use of Corinthian pilasters, Doric columns above the cornice, and Ionic columns that are complemented by additional pilasters.
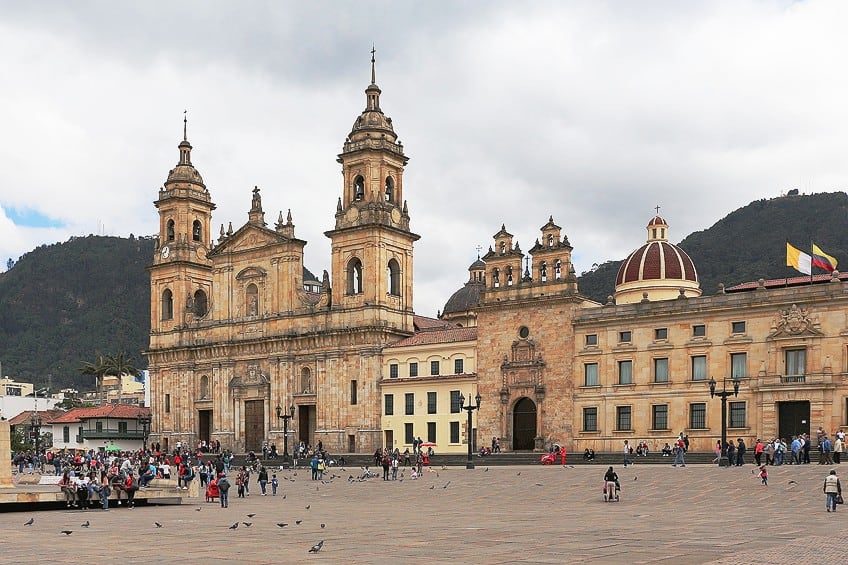
So, the cathedral as a whole makes use of a variety of Classical architectural orders in its general design. The Latin cross interior plan is fairly traditional by European standards and includes a 16th-century door that stands at 7.2 m (23.6 ft) tall and 3.6 m (11.8 ft) wide that is also surrounded by pilasters in the fluted Ionic style. The building as a whole stands as a stunning example of Neoclassical architecture within a country that has no history of such a style in its native environment.
Murray House (1846) in Hong Kong
| Architect | Edward Aldrich (1802 – 1857) and Thomas Bernard Collinson (1821 – 1902) |
| Date Constructed | 1846 |
| Function | Mixed-use |
| Location | Hong Kong, China |
Murray House is a fascinating piece of Victorian architecture located in Hong Kong. The building was constructed in a large colonial houses style as could be found in British instances of architectural design. It was built as an officers’ quarters for the Murray Barracks, and while the building is no longer even in its original location and it has long since stopped serving its original function, it is now a commercial structure full of shops and restaurants. The name of the building comes from Sir George Murray, who was the British Master-General of the Ordnance during this period, and the building has seen quite a history since its construction. It may have once served as an officer’s quarters, but during the Japanese occupation of Hong Kong, it was used as a command center. It was later used as a governmental building and even later as a museum.
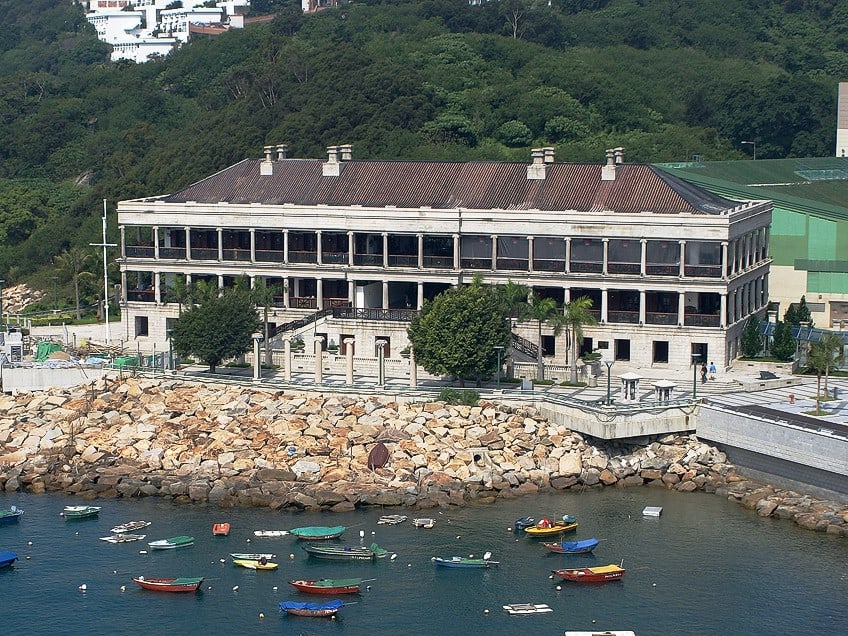
The building, as a whole, makes use of a Classical style from the British colonial architectural tradition, and it made use of far heavier stone walls, an arched opening, the use of both Doric and Ionic columns, and verandas (as was common in such regions with more temperate climates than may have been found in British architectural styles in the British mainland).
We have come to the end of our discussion about Colonial architecture. This incredibly overarching term does not mean much on its own, but throughout this article, we have managed to examine some of the varieties of colonial architecture and their characteristics, before ending off with a look at a few colonial buildings. All we can say now is that we wish you a great day/month/week ahead!
Frequently Asked Questions
What Is Colonial Architecture?
Colonial architecture does not mean much on its own. There is no such thing as a colonial architecture style even if we have, especially in the present, seen certain forms of Colonial Revival architecture as exhibiting a specific colonial houses style. Instead, colonial architecture represents the styles that were used by colonial powers within their colonies. So, this could mean the implementation of something like Baroque architecture within South America by the Spanish. It has no definitively definable characteristics.
What Are the Primary Characteristics of Colonial Architecture?
There are no real primary characteristics of colonial architecture. Instead, colonial architecture conforms to any number of European styles that happen to have then been used in a non-European location. So, in a Neoclassical instance of British Colonial architecture, the British colony in question would receive a building that is Neoclassical, along with Neoclassical characteristics like columns and domes, despite being located within a country that has no history of such architectural styles.
What Are the Different Types of Colonial Architecture
There are numerous different types of colonial architecture. These disparate types all originate from various European nations. There are colonial architecture styles from countries such as Spain, Britain, Portugal, the Netherlands, Italy, and France. Each of these colonial powers brought their architectural styles with them when they colonized various countries outside of Europe. They brought their architecture with them and implemented it alongside local geography and materials.
Justin van Huyssteen is a writer, academic, and educator from Cape Town, South Africa. He holds a master’s degree in Theory of Literature. His primary focus in this field is the analysis of artistic objects through a number of theoretical lenses. His predominant theoretical areas of interest include narratology and critical theory in general, with a particular focus on animal studies. Other than academia, he is a novelist, game reviewer, and freelance writer. Justin’s preferred architectural movements include the more modern and postmodern types of architecture, such as Bauhaus, Art Nouveau, Art Deco, Brutalist, and Futurist varieties like sustainable architecture. Justin is working for artfilemagazine as an author and content writer since 2022. He is responsible for all blog posts about architecture.
Learn more about Justin van Huyssteen and about us.
Cite this Article
Justin, van Huyssteen, “Colonial Architecture – Pillars, Porches, and Palisades.” artfilemagazine – Your Online Art Source. November 6, 2023. URL: https://artfilemagazine.com/colonial-architecture/
van Huyssteen, J. (2023, 6 November). Colonial Architecture – Pillars, Porches, and Palisades. artfilemagazine – Your Online Art Source. https://artfilemagazine.com/colonial-architecture/
van Huyssteen, Justin. “Colonial Architecture – Pillars, Porches, and Palisades.” artfilemagazine – Your Online Art Source, November 6, 2023. https://artfilemagazine.com/colonial-architecture/.


