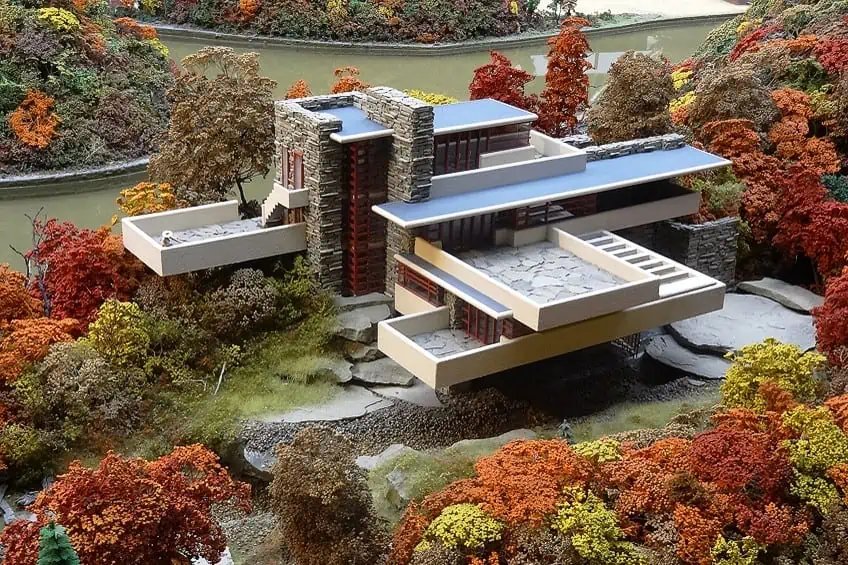Fallingwater House – History of the Fallingwater House
Fallingwater House is one of the most famous Modernist buildings ever designed, and it’s certainly one of the most famous Modernist residences ever built. This article is for those who don’t know everything about this fantastic waterfall house and want to learn some more. We will examine the history of Fallingwater, Fallingwater’s architecture, the architect of this instance of organic architecture, a few extra facts about this waterfall house, and the influence of the Fallingwater House on subsequent architecture. Keep reading to learn more about the Fallingwater House!
A Look at Fallingwater House
| Architect | Frank Lloyd Wright (1867 – 1959) |
| Date Constructed | 1936 – 1939 |
| Function | House museum (formerly a residence) |
| Materials Used | Steel, concrete, sandstone, and glass |
| Location | Springfield Township, Pennsylvania, United States |
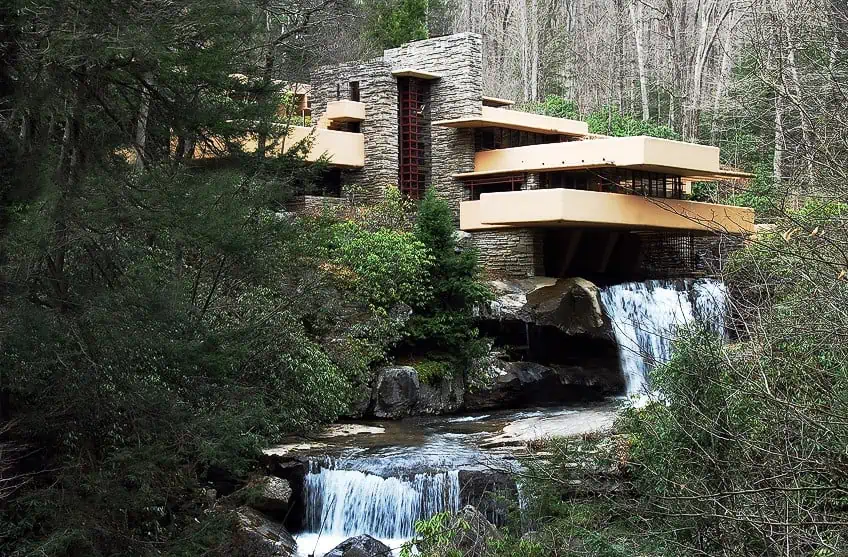
Fallingwater House is one of those buildings. The type of structure that only comes along every now and then and is an absolutely stunning example of architecture that is quite unlike anything else in the world. The Fallingwater House by Frank Lloyd Wright is one of the most important and influential instances of Modernist residential architecture and a stunningly organic sight to behold long before contemporary Western sustainable architecture would truly run with the idea of an organic design that integrated with nature. This famous house also has an interesting history behind it, but mostly because of the rather difficult actions of its architect, Frank Lloyd Wright.
The history of Fallingwater is one that may frustrate some as it is also the story of an architect who does not communicate his decisions all that well, and when he does communicate them, he makes everything difficult for those around him. So, let’s have a look at that history.
The History of Fallingwater
The beginnings of the Fallingwater House are rather simple. There was a family in Pittsburgh who owned a department store, and this family was the Kaufmann’s. This family was quite wealthy because of their thriving business and as such they decided to contact one of the most famous Modernist architects in the world and have him design them a holiday house. This house was meant to be a pleasant weekend retreat location away from the busyness of the city.
The family owned a lot of land in the Laurel Highlands region in Pennsylvania, and one of the most stunning aspects of their property was that it had its own waterfall.
There aren’t many people who get to own a waterfall, and so integrating it into their new house would be a great plan. However, their idea was that the waterfall would be incorporated into the view rather than situating the house over the waterfall. That is only the beginning of Frank Lloyd Wright making things just that little bit harder than necessary.
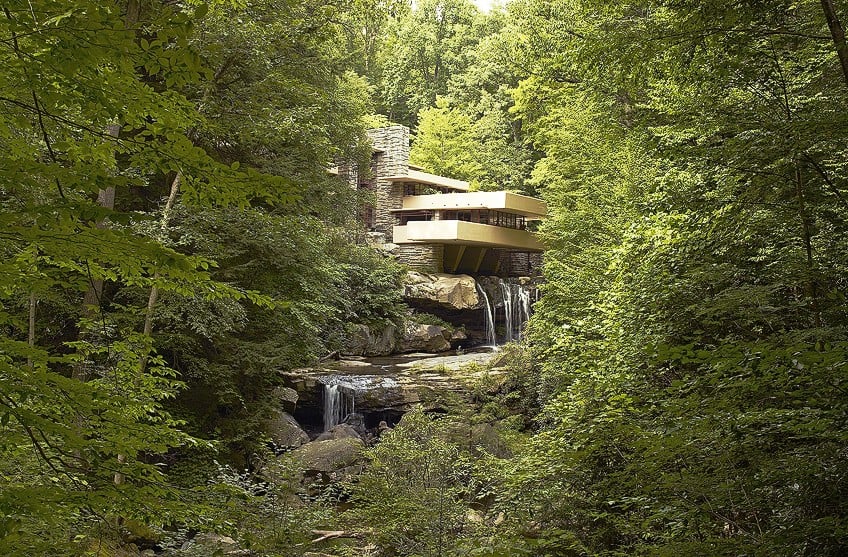
According to some of his apprentices at the time, Frank Lloyd Wright did not have the plans ready ahead of time and designed them in a rush in about two hours. He supposedly spoke about the use of space as he did so. Apparently, he was completely ambivalent towards the fear and nervousness of his apprentices as he did this. However, this is an additional part of the design process that is not integral to the history of the building but does point further toward the difficulty of Frank Lloyd Wright. Ultimately, the family was not particularly happy about the design situating the house above the waterfall rather than it being part of their view.
Their hearts did soften to the idea, and it was likely that the immense uniqueness of the building aided them in deciding to go ahead with the plans.
The ultimate needs of the Kaufmann family would be geared towards how the house needed to be able to be used as a location to entertain large groups of guests, and this was when the cantilevered design of the building became a reality. The specifics of the cantilevered design will be discussed in the section below, but in basic terms, this is a type of structure that hangs over something rather than being structurally connected to the rest of the building in a more traditional sense. This cantilevered design also gave the Fallingwater House an even more unique aesthetic.
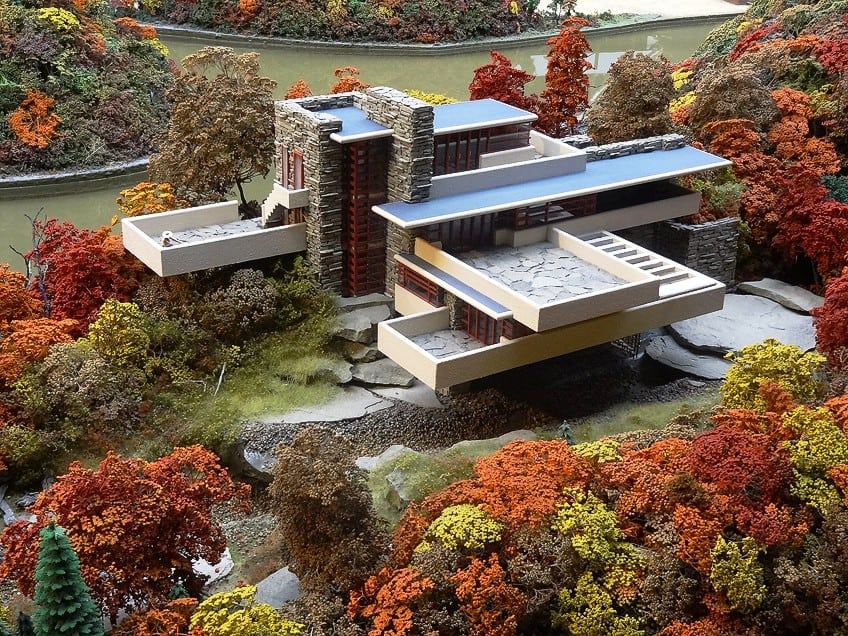
The construction soon began, and Frank Lloyd Wright did not remain on-site during this period. Instead, he left one of his apprentices in charge of the construction phase. He did, however, occasionally visit to see how things were going. It was during this period that many of the issues began. There were constant arguments between the architect, the owner, and the contractors. Many of these arguments were about the design of the house, and one of the biggest problems was that the engineer and contractors were not comfortable with erecting the cantilevered sections that Wright had proposed. Essentially, while the cantilevered design was very unique and distinct, the contractors were worried that it would collapse.
This was something that caused Wright to become offended and threatened to pull out of the project. They finally agreed to Frank Lloyd Wright’s terms.
However, there was long speculation that the contractor had secretly added additional reinforcements to the building’s walls to stop it from collapsing. This was later confirmed during renovations. Frank Lloyd Wright, who was inexperienced with reinforced concrete at the time, allowed his own arrogance to get in the way of the words of a structural engineer. Luckily, the reinforcements were put in place because this would become a problem later down the line (because immediately upon completion of construction, the cantilevered section started to sag).
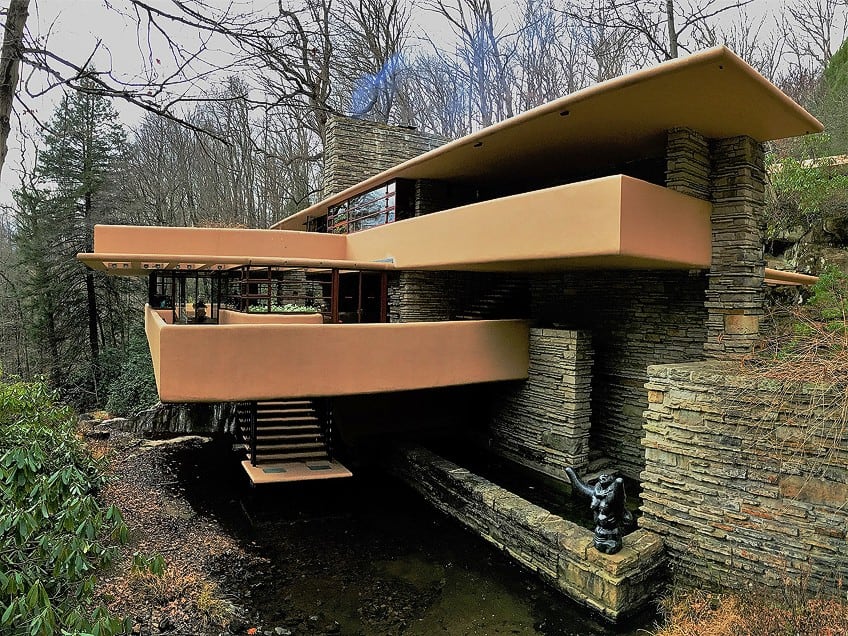
The house was ultimately completed in 1938. Another detail that came into view after the fact was that the initial budget for the structure had been $35,000. This was already somewhat pricey for the time period, but by the time construction on the house was done, the cost had ballooned to $155,000. This is another of the reasons that there was so much tension. For a comparative understanding, when adjusted for inflation, this equals to about $3.3 million as of 2022. The 2001 restoration of the building was also immensely expensive and was equal to about $19 million in 2022 money.
Regardless of the cost, the Fallingwater House was finally done and quickly became one of the most famous examples of organic architecture ever designed.
It was even featured on the 1938 cover of Time Magazine. Other than that, the Kaufmann family continued to use it as a weekend getaway until 1963. They then donated it to the Western Pennsylvania Conservancy. Ever since then, it has had to undergo numerous instances of restoration and reconstruction to maintain the structural integrity of the building. The structural problems of the cantilevered sections would come back to haunt the preservation of the building as additional reinforcements needed to be added at a substantial cost. However, the Fallingwater House became registered as a National Historic Landmark, and it is used as a house museum. There are various tours inside that discuss the house, its design, history, and so on. There is even a Fallingwater Café to enjoy. The house has remained this way for several decades, and it will continue to do so.
Fallingwater’s Architecture
Fallingwater’s architecture is a sight to behold. This residential structure is one of the most famous examples of Modernist residential architecture to have ever been designed, and it has become considered to be the best instance of 20th century organic architecture. This last term is one that Frank Lloyd Wright coined when he described the kind of structures that he wanted to design. The kind that would be integrated into the natural world to some degree.
One of the biggest influences on the design of the Fallingwater House was traditional Japanese architecture.
This form of architecture is particularly focused on an integration of the natural world with the human world. The use of sliding doorways, wooden structures, and the use of materials that allow traditional Japanese structures to absorb the shock from earthquakes led Frank Lloyd Wright to use this form as inspiration. He wanted to produce something that would live in harmonious union with the natural landscape around it. An aspect of the exterior of the Fallingwater House is what stands out the most: the cantilevered sections.
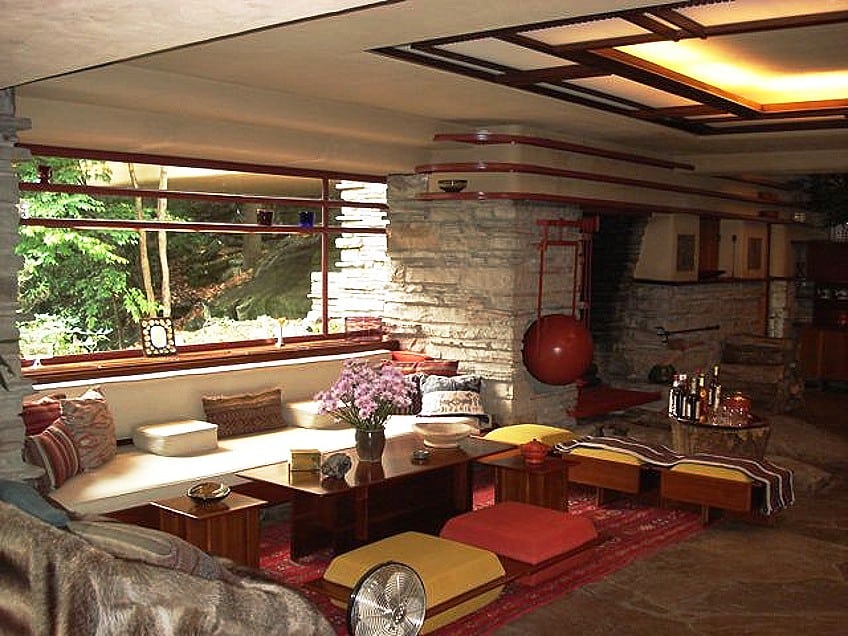
A cantilevered design is one that extends horizontally and is only actually supported on one end of the design. This means that the cantilevered section needs to be structurally sound when it’s built or else it could collapse. This would, as was discussed above, be an issue that the Fallingwater House experienced once it was completed. But it cannot be denied that the cantilevered section of the waterfall house aids in the beauty of the structure as a whole.
One of these sections is situated over the waterfall itself, and this is one of the most striking elements about the design of the Fallingwater House.
It is a beautiful instance of organic architecture that allows the occupants of the property to stand above a waterfall and to even descend down for a far closer look than most will ever be able to personally experience. In addition to this, the exterior of the building is known for its more earthy colors, its use of central brickwork sections, and its crisscrossing terrace design. It is one of the most striking pieces of architecture ever designed from the outside, but what about from the inside?
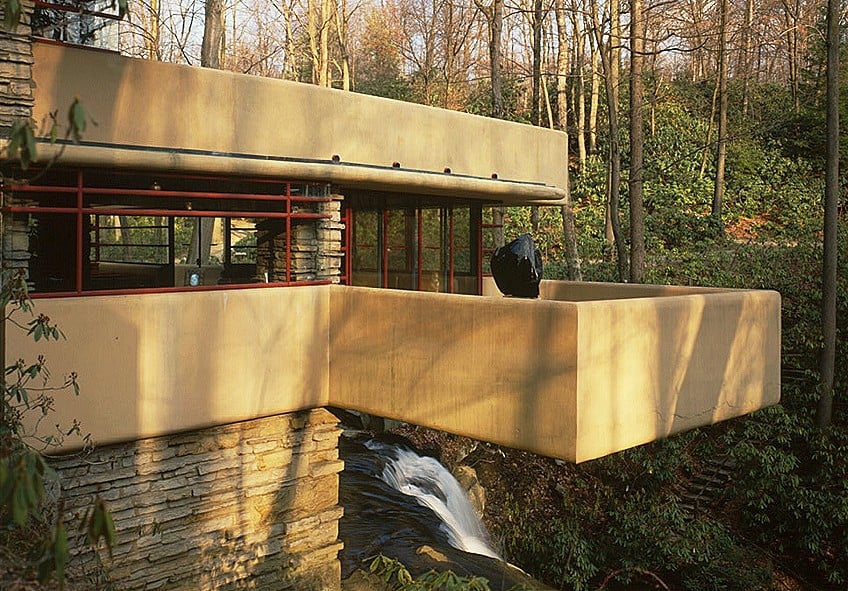
The interior of the Fallingwater House is similarly innovative in its general design. There is an attempt at a lavish functionality that entails the use of a more open plan with minimal internal support structures, like walls. The open design allows the integration of various rooms into one while also opening that central room to the outside world through the extensive use of glass walls and windows. The natural world can always be seen from every room in the house, and much of the furniture was also built into the walls and floors so that it could all fit with the aesthetic and functional design of the structure as a whole. The guiding principle of the design was to ensure a comfortable interior and exterior, adoration and appreciation for the natural world, and the integration of functionalist necessity and naturalistic aesthetic beauty.
The Fallingwater House has ultimately become so famous because it achieved this with such stunning precision that it has gone on to become one of the most famous Modernist houses ever designed.
Fallingwater’s Architect
Frank Lloyd Wright is considered to be one of the most famous architects of the 20th century. He was more than just an architect though. He was also a designer, educator, and writer, although his career as an educator may have been one that left something to be desired. Regardless of this, he designed over a thousand structures over the course of his career, and many of those structures were residential in nature.
His architectural career was one with many ups and downs, but by the time of his death, he had influenced a great many other architects around the world.
He was especially a proponent of two complementary architectural styles: organic architecture and the Prairie School. When it came to the first, he wanted to produce structures that existed in harmony with the natural landscape around them, and this is perhaps best exemplified in the Fallingwater House because of its stunning use of organic architectural designs to ensure that it connects with both the natural world and the human world within its walls.
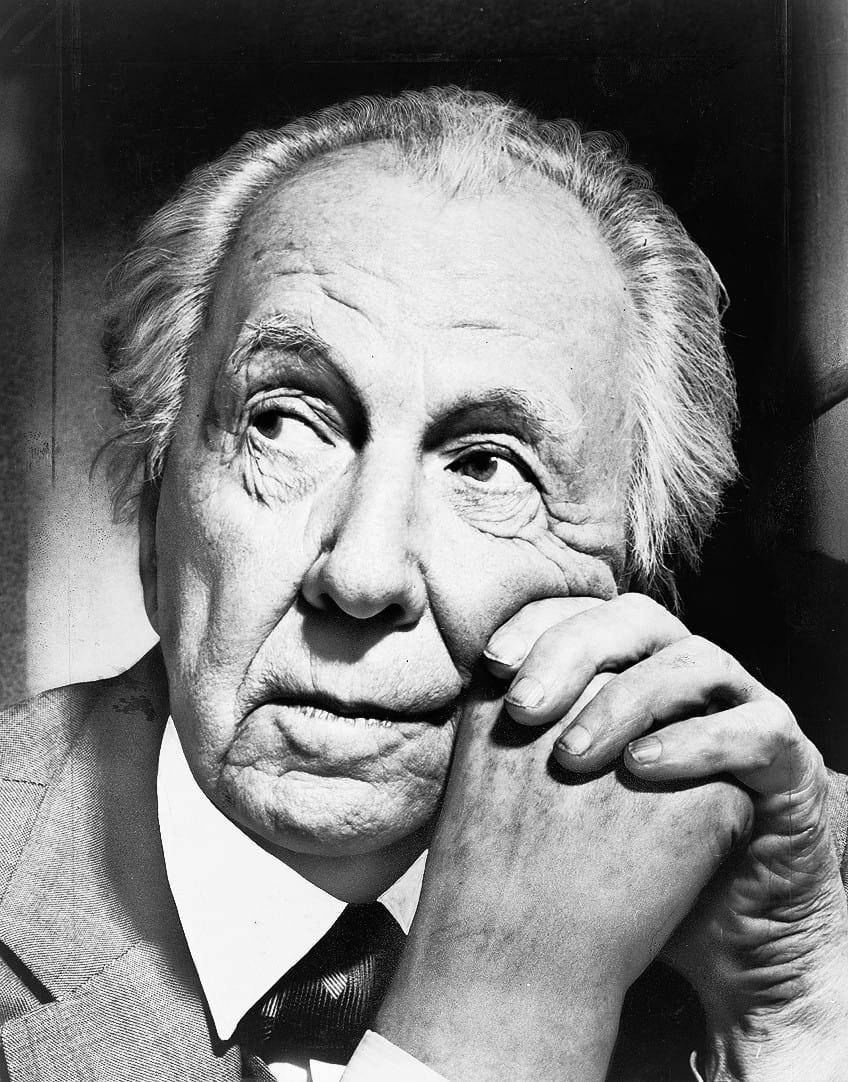
Secondly, the Prairie School was a form of architectural design that sought to produce structures that existed in harmony with the prairie landscapes of large swaths of the American continent. These two design principles would operate well alongside one another when he designed the structures that he designed. However, he did a lot more than just architecture. He also had a hand in the design of windows, furniture, interior design, and much more. And while he is best known for his many house designs, he did also design significantly more than just houses.
He would also work on commercial locations, skyscrapers, schools, hotels, offices, museums, and churches. Not to mention his theoretical work on a concept called Broadacre City.
Broadacre City is essentially a form of utopian architecture and city planning that reimagined the world around acre-based properties that would be interconnected through road networks rather than designing ourselves around and into populous and overcrowded cities. By today’s standards, the full implementation of a private transport-only system would not be supported by sustainable architects and city planners, but an attempt at applying organic architecture to city planning can be seen in this design.
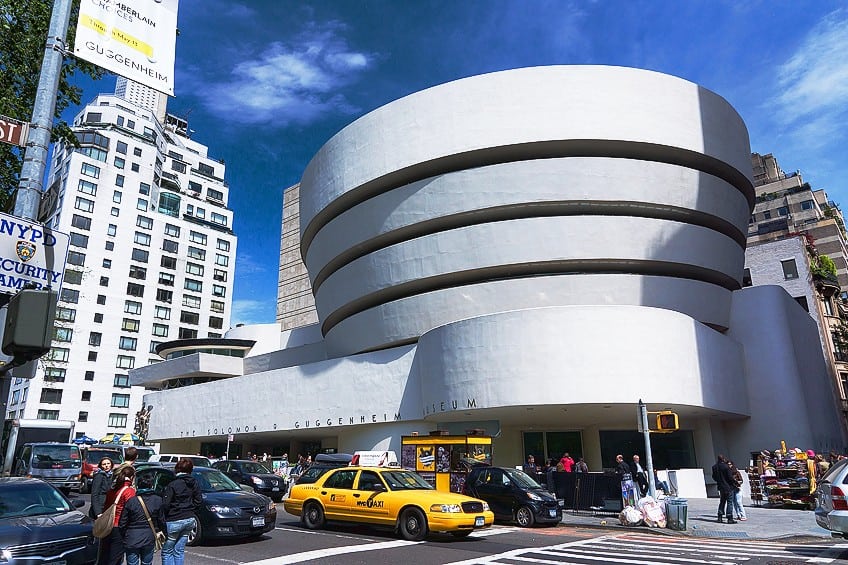
Ultimately, Frank Lloyd Wright would die as one of the most influential Modernist architects of all time and a major figure in 20th century architecture in general. His work has inspired many despite the many rumors that have come to the forefront about what he was like to work with.
Once someone becomes part of the myth of an era, their personal lives vanish and all that’s left are the amazing contributions they made to the world.
The Impact of Fallingwater
The Fallingwater House immediately became famous because of its stunning use of the natural landscape around the building. The waterfall house is a highly unique structure in which the waterfall beneath it and the trees around it have been used to great effect to ensure that the building has gone down in the annals of architectural history as one of the most important pieces of Modernist residential architecture ever designed. Aside from the general design of the building, Fallingwater House also became famous because of its highly angular design, functional interiors, the earth-colored façade, the use of glass walls to allow the structure to appear far more open than it is, and the cantilevered section would go on to inspire many other architects.
The integration of the natural world into the design of the structure itself was the most integral part of the design and one of the most notable instances that was subsequently copied by several other Modernist architects.
The Fallingwater House helped Frank Lloyd Wright revive his career, which had been in a dip for some time despite his immense fame in the Modernist architectural world. It also helped pave the way for the kind of organic architecture that would especially influence the sustainable architecture of the 21st century, which often attempts to integrate the natural world into the design of the structure while also making use of designs that serve to make the building itself far more environmentally friendly.
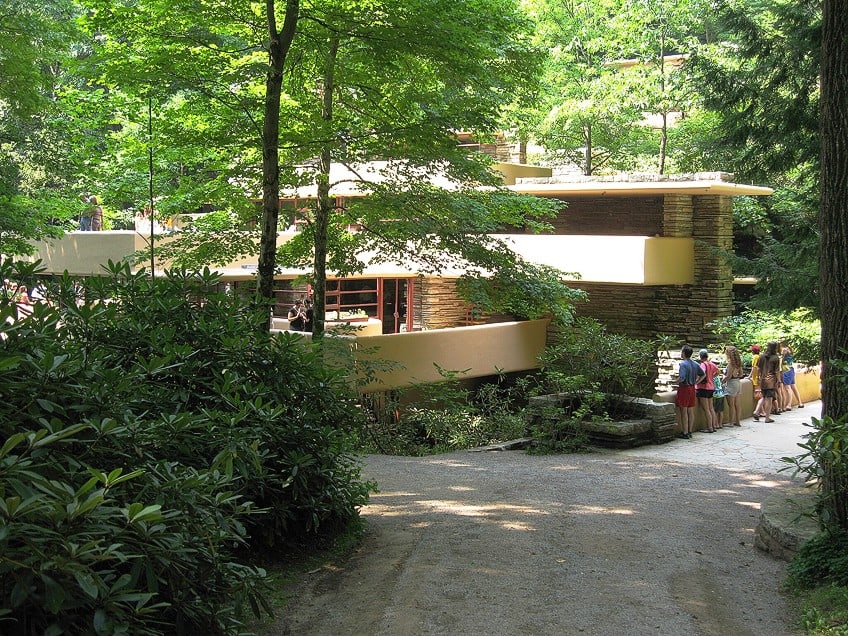
Lastly, the impact of the Fallingwater House had on the general public was a big deal. Architecture, or at least more sophisticated architecture, often runs the risk of being elitist in its design and appreciation. When one thinks of extravagant architectural designs, it’s natural for the mind to proceed toward the kind of Baroque palaces that are out of the reach of practically every average person. This wasn’t the case with the Fallingwater House.
It was an expensive design, but it doesn’t come across as elitist or attempting to promote wealth. It shows that the natural world can be integrated with nature to produce something truly beautiful.
Extra Fallingwater Facts
The Fallingwater House is already an incredibly famous and interesting structure but let’s have a look at a few extra facts that have cropped up over the course of the history of Fallingwater. What else happened here? Let’s see:
- The Fallingwater House is open to the public. It is the only house designed by Frank Lloyd Wright that is completely open to the public with its original settings intact.
- An initial suggestion was that the façade be covered in Frank Lloyd Wright toyed with the idea of coating the concrete exterior sections in gold leaf.
- The Fallingwater House is a World Heritage Site. It attained this great honor in 2019 as part of the architecture of Frank Lloyd Wright.
- There’s a hatch at the bottom. This hatch leads to the waterfall so that people can go right up to the waterfall rather than just hearing and seeing it from afar.
- The Fallingwater House contains a large art collection. This collection is made up of the works of various artists, including Pablo Picasso and Anni Albers.
And those are just a few additional and interesting facts about the Fallingwater House that are worth knowing. Hopefully, they’re some interesting additional facts.
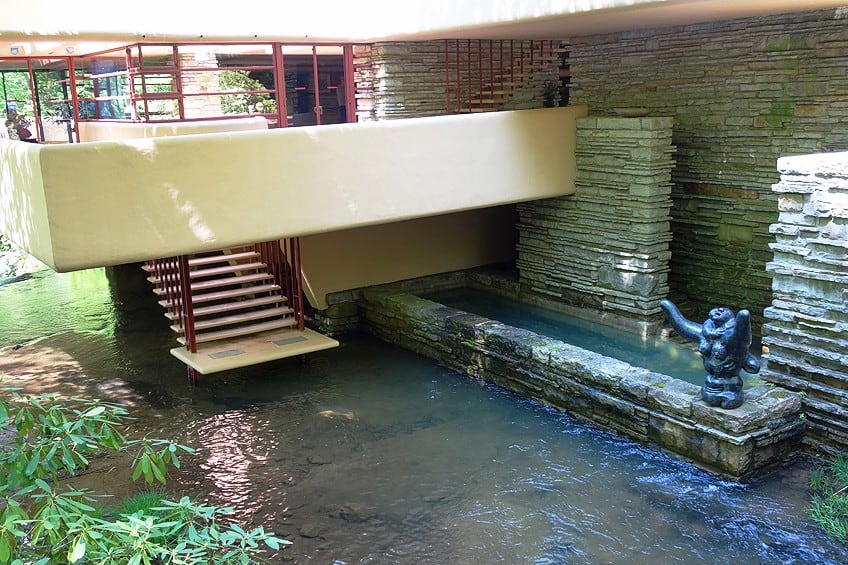
And that has been our look at the Fallingwater House. This famous waterfall house was designed by Frank Lloyd Wright and has become one of the most famous examples of Modernist residential architecture to have ever been designed. In this article, we examined the history of Fallingwater, the house’s architecture, its architect, the impact of the building, and even a few additional facts. Hopefully, you enjoyed learning about this famous piece of organic architecture, but there’s a lot more to learn about out there!
Frequently Asked Questions
What Is Fallingwater House?
The Fallingwater House is an example of Modernist and organic architecture in Pennsylvania, the United States. The house was designed as a weekend getaway location for the Kaufmann family, but it has become known as one of the most famous pieces of architecture that Frank Lloyd Wright ever designed. It is currently a museum that sees thousands upon thousands of yearly visitors.
Where Is Fallingwater House?
The Fallingwater House is located in a region known as the Laurel Highlands. This location is outside Springfield Township in Pennsylvania in the United States. The location is a 90-minute drive from the nearest major city, which is Pittsburgh. The house was also specifically constructed above a waterfall that connects to the Youghiogheny River.
Who Was the Architect of Fallingwater House?
The Fallingwater House was designed by Frank Lloyd Wright and it has since become one of his most famous structures. He was one of the most influential Modernist architects and went on to aid in the development of organic architecture. However, his design for the Fallingwater House was not perfect, as it was somewhat structurally unsound and needed to be reinforced.
What Was the Architectural Design of Fallingwater House?
The Fallingwater House is designed in a style that Frank Lloyd Wright developed and called organic architecture, which was highly influenced by Japanese architecture. This architectural design called for an integration of the structure with the natural world. The structure itself is Modernist in its general application and includes functionalist elements like open spaces and earth-colored materials.
Why Is Fallingwater House So Famous?
The Fallingwater House has become so famous because it is seen as an absolute masterpiece of Frank Lloyd Wright’s career. The building is an exemplary instance of organic architecture because of its integration with the natural world around the structure. The design is also meant to maximize both functionality and comfort, while invoking the beauty of the natural landscape around it. The Fallingwater House was influential to both architects and the general public, who adored this gorgeous organic building as soon as it was shown off.
Justin van Huyssteen is a writer, academic, and educator from Cape Town, South Africa. He holds a master’s degree in Theory of Literature. His primary focus in this field is the analysis of artistic objects through a number of theoretical lenses. His predominant theoretical areas of interest include narratology and critical theory in general, with a particular focus on animal studies. Other than academia, he is a novelist, game reviewer, and freelance writer. Justin’s preferred architectural movements include the more modern and postmodern types of architecture, such as Bauhaus, Art Nouveau, Art Deco, Brutalist, and Futurist varieties like sustainable architecture. Justin is working for artfilemagazine as an author and content writer since 2022. He is responsible for all blog posts about architecture.
Learn more about Justin van Huyssteen and about us.
Cite this Article
Justin, van Huyssteen, “Fallingwater House – History of the Fallingwater House.” artfilemagazine – Your Online Art Source. July 27, 2023. URL: https://artfilemagazine.com/fallingwater-house/
van Huyssteen, J. (2023, 27 July). Fallingwater House – History of the Fallingwater House. artfilemagazine – Your Online Art Source. https://artfilemagazine.com/fallingwater-house/
van Huyssteen, Justin. “Fallingwater House – History of the Fallingwater House.” artfilemagazine – Your Online Art Source, July 27, 2023. https://artfilemagazine.com/fallingwater-house/.


