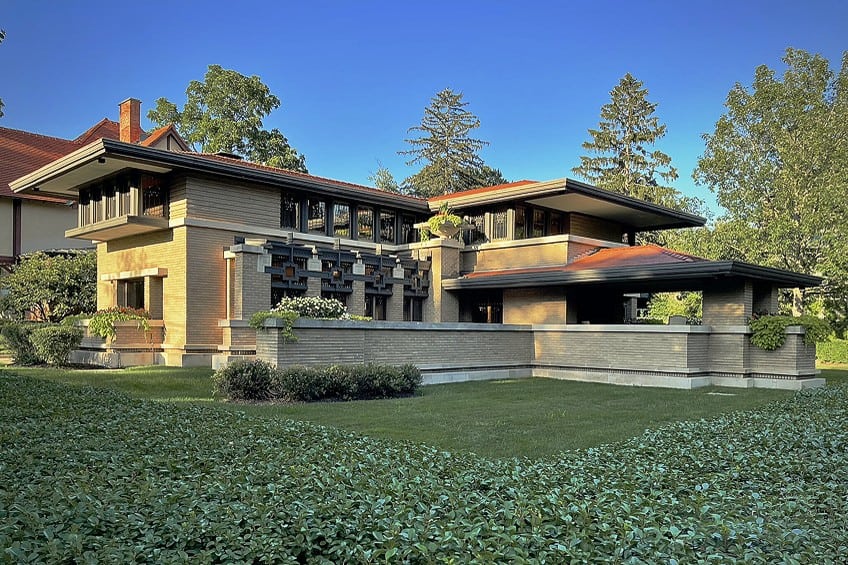Frank Lloyd Wright – The Life of the Architectural Visionary
Frank Lloyd Wright was one of the most famous American architects to have ever lived. He was a strong proponent of the Prairie School of architecture and an immensely prolific designer. Who was Frank Lloyd Wright, where was Frank Lloyd Wright born, when did Frank Lloyd Wright die, and how many Frank Lloyd Wright houses are there out in the wide world? If you want to know the answers to these questions, keep reading to learn more about the man.
Contents
A Look at the Life of Frank Lloyd Wright
| Architectural Style | Modernism and Prairie School |
| Years | 1867 – 1959 |
| Place of Birth | Richland Center, Wisconsin, United States |
| Known For | Fallingwater House, Solomon R. Guggenheim Museum, and the Broadacre City |
Frank Lloyd Wright has remained one of the most famous and prominent American architects to have ever lived. He designed, over the course of his life, more than a thousand buildings. He was also a lecturer, a writer, and a more general designer. Many of his structures have become some of the most influential to have ever been designed.
So, let’s have a look at this man and see what made him tick.
The Architectural Style of Frank Lloyd Wright
Frank Lloyd Wright was not a usual architect who could easily be slotted into the major architectural periods, and while his work may be, broadly, defined as Modernist, it was quite unique. His work, according to his own writings, was influenced by only five different things. He was influenced by one of his earliest employers, Louis Sullivan, the natural world, music, Japanese art and architecture in general, and Froebel gifts. His dedication to more natural designs was especially prevalent in his love of Japanese art, culture, and architecture, and he attempted to develop a new form inspired by this kind of artistry.
This combined with his love of nature produced the “organic architecture” for which he would often become known.
This form is best exemplified in Fallingwater, one of his most famous designs (which will be discussed in greater detail below). This organic architecture was meant to produce a stronger relationship between the natural world and human construction.
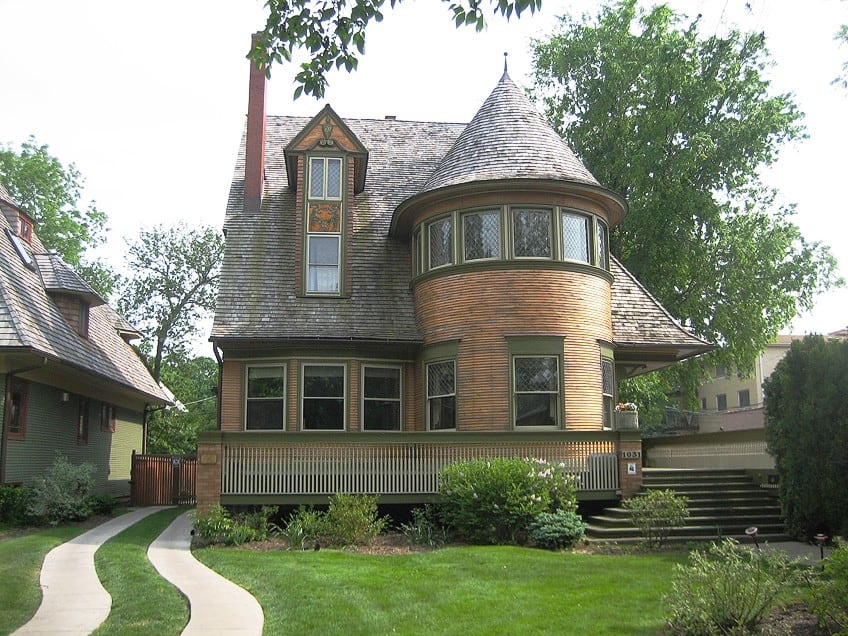
Over the course of his career, Frank Lloyd Wright would develop a variety of different types of structures, but most of his designs were houses. However, he did a lot more than only design buildings, he also developed design methods that made use of precast concrete blocks that he named the Usonian Automatic system.
Frank Lloyd Wright’s Prairie School Style
Other than his organic architecture, Frank Lloyd Wright was known to be one of the most prominent proponents of the Prairie School Style. This architectural style made use of horizontal lines (with windows often arranged along these lines), overhanging roof eaves alongside either flat or hipped roofs, and a more constrained use of decorative elements.
The intention was to evoke an image of the prairie landscape of the American countryside.
The idea behind this style was to develop a wholly American architectural style that took some influence from the Arts and Crafts movement with its dedication to a handmade aesthetic along with a dedication to personalized craftsmanship. This style would become one of the most prominent aspects of the career of Frank Lloyd Wright.
Frank Lloyd Wright’s Broadacre City
Another of the most fascinating things that Frank Lloyd Wright designed was his so-called “Broadacre City” plan, which was a form of urban/suburban city planning that he developed throughout his career. The idea behind this utopian city structure was that it would allow for every family to possess a one-acre property that would decentralize and stretch city development over a far larger swath of land.
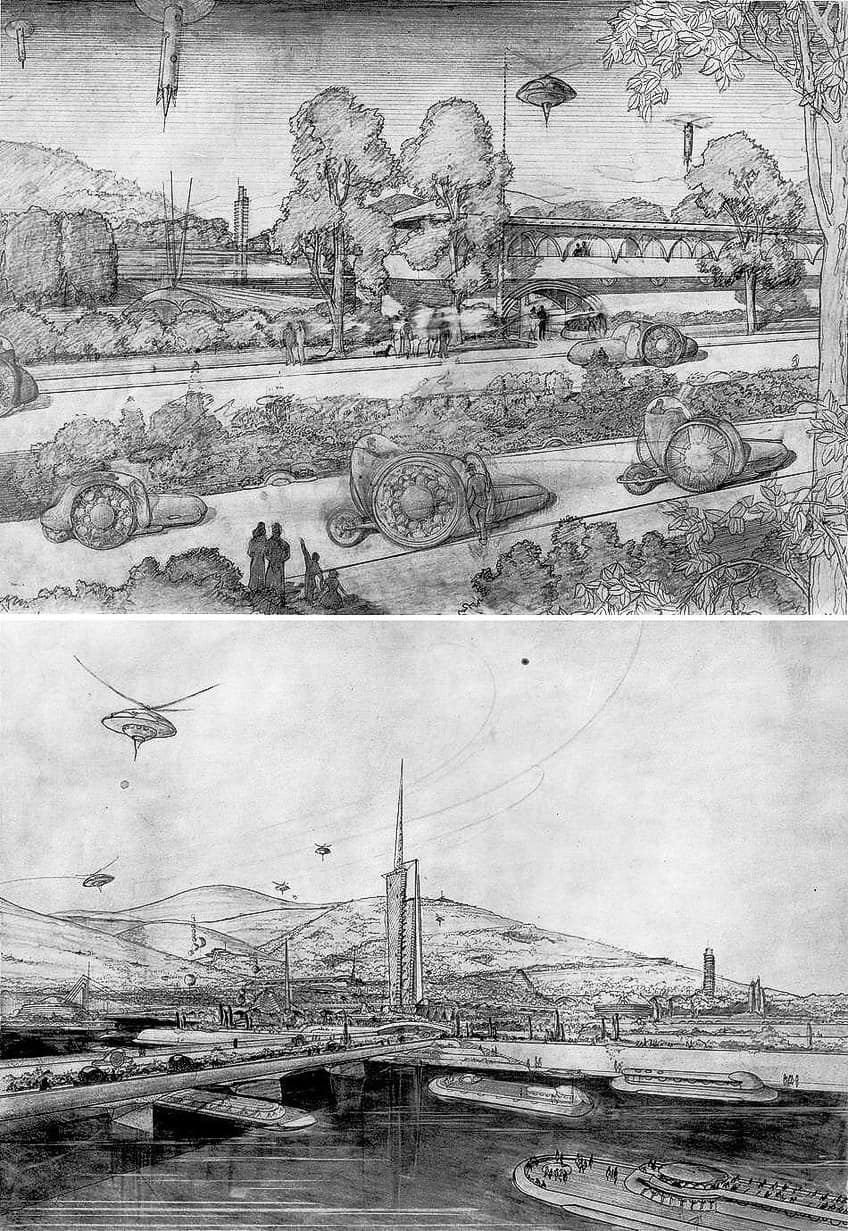
A central aspect of this design was its dedication to the organic architecture that Wright adored, and this Broadacre City plan allowed for a more harmonious connection between human construction and the natural landscape around it. The idea is also predicated on the use of private transportation between the acres, so in the modern era, it would likely be rejected by more environmental thinkers because of its dedication to private over public and/or reduced general vehicular transportation. It does still provide a fascinating insight into the way that Frank Lloyd Wright approached architectural design.
The Life of Frank Lloyd Wright
Like many others in the world, Frank Lloyd Wright started his life from relatively humble beginnings, and his life would go through a series of ups and downs over the course of it. However, he did not take too long to become one of the most prolific architects in the United States, and after his death, he is widely recognized as one of the most important architects of his generation.
So, let’s look at Frank Lloyd Wright’s life.
The Early Life of Frank Lloyd Wright
Frank Lloyd Wright began his life on 8 June 1867 in the small town of Richland Center, although there is a rather fascinating thing about his birth, which was that he, for some reason, refused to acknowledge that he had been born that year and instead maintained that he had been born two years later in 1869. It is unclear why he claimed that his birth year was different from his actual year of birth, and that will continue to remain a mystery.
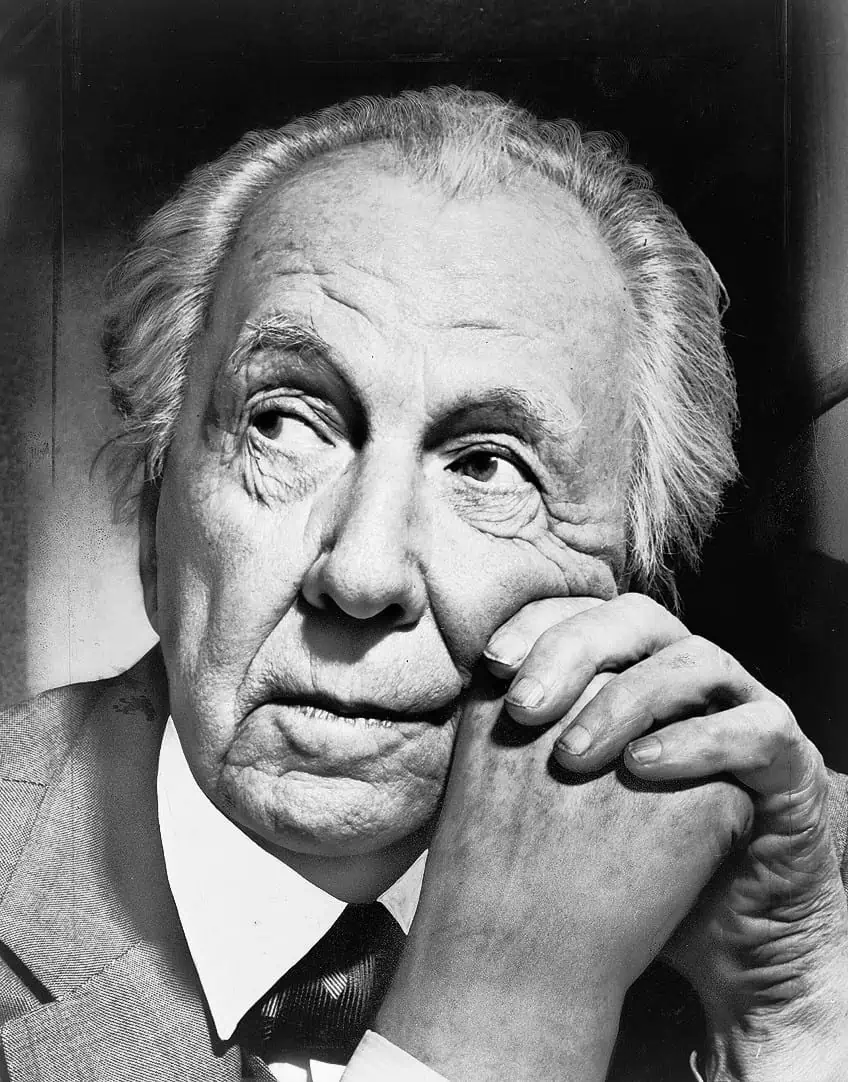
Some of his architectural talents would manifest quite early in his life. His mother encouraged him to create things and as a child, he played with educational blocks that could be arranged to create small structures. He would claim, in his own autobiography, that these seemingly simple blocks would allow him to hone some of the skills that would later be put to use as an architect. He eventually went to university but didn’t actually finish before he entered the workforce.
The Beginning of Frank Lloyd Wright’s Architectural Career
Frank Lloyd Wright eventually moved to Chicago, which is where much of his career would blossom, and he did so because he was looking for a job. He entered the city and soon became a draftsman for an architectural firm with Joseph Lyman Silsbee while also doing his own projects with family members. Neither of these worked out as he desired, and he did not make all that much money, so he quit and found a new job as an actual architectural designer.
He soon left that job too and returned to his previous job.
The Development of Frank Lloyd Wright’s Career
The career of Frank Lloyd Wright reached new heights when he joined Adler & Sullivan, a prominent architectural firm in Chicago, but because of the company’s policies, Wright did not get to design any houses during this period as the firm was focused on larger architectural developments. However, Wright wanted to design houses, and he did so outside of office hours.
It would later turn out that this was a problem. He was not supposed to have any side jobs, and he received new hostility from his firm and was denied certain advancements.
So, he left. He finally started his own practice. This allowed Frank Lloyd Wright to focus on the kinds of houses that he wanted to work on but had been refused. He designed houses along both traditional and non-traditional lines during this period and started to cement his particular architectural style as its own, unique variety. His practice would continue to be a success, and he eventually decided to simply move his office to his home so that he could be closer to his family.
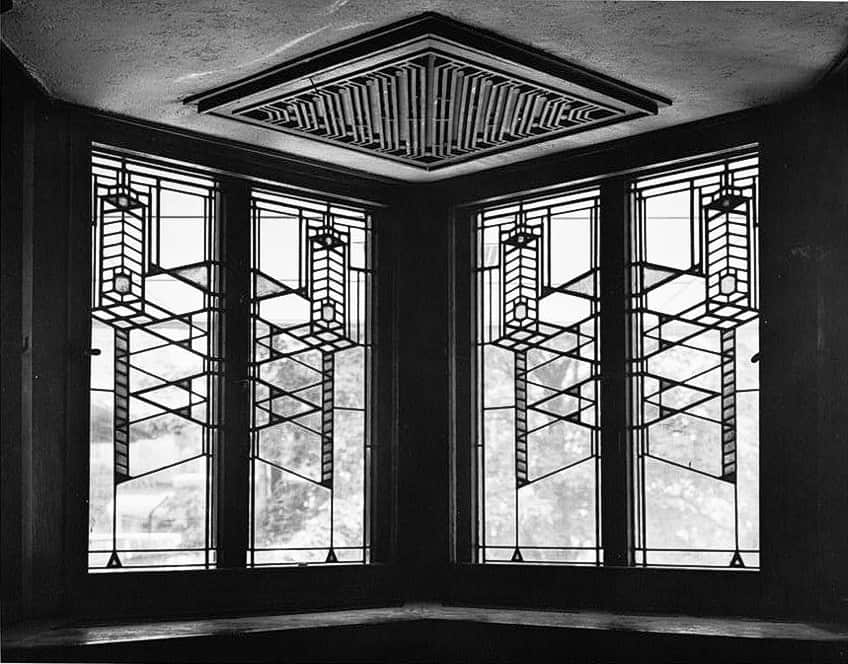
His house, and the renovations that he repeatedly enacted, led to it becoming one of Wright’s most famous houses. It was also during this time that Wright truly started to implement his Prairie Style of architecture. As his practice continued, Wright shifted more towards several public works, and he moved away from houses as his primary architectural form. They would still remain some of the most famous and important designs of his career, but he expanded during this period and would continue to do so as his career reached new heights.
Frank Lloyd Wright’s Later Career
By the 1920s, Frank Lloyd Wright had established himself as one of the most prominent architects in the country, so when he and his wife put out a call for students in 1932, they received many applicants. This new Taliesin Fellowship that Wright established allowed for a strong influx of workers to aid in the construction of the many new projects that he wanted to work on, and over the remainder of his life, 825 would join the Fellowship.
The Fellowship was not without its controversies though as the living conditions of these students were supposedly quite abysmal.
In addition, he was noted as a difficult person to work under and a poor educational provider when his own projects took precedence. It was during this time that he completed some of his most famous structures though. For instance, he designed Fallingwater, the Solomon R. Guggenheim Museum, and Price Tower during this period of his life.
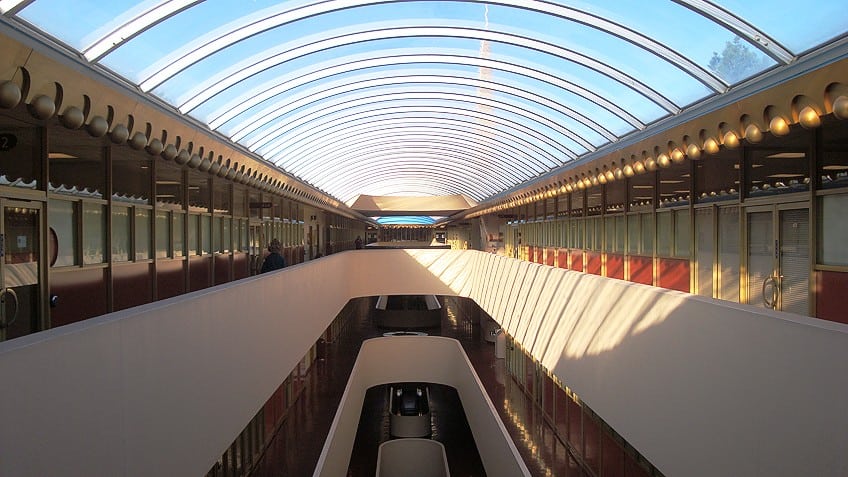
He would eventually pass away on 4 April 1959 at the age of 91. He lived a very long and illustrious life, and while there were controversies surrounding him and his educational methods and general demeanor, he did become one of the most famous architects in the United States. His influence is still felt to this day.
A Few Frank Lloyd Wright Buildings
Below, we will examine five of the most famous instances of Frank Lloyd Wright’s architecture. Let us discuss a few of this famed architect’s most famous buildings by looking at their design and some of their history.
Keep reading to learn more about some of these phenomenal structures.
Frank Lloyd Wright Home and Studio (1889) in Oak Park
| Date Constructed | 1889 |
| Function | Historic house |
| Location | Oak Park, Illinois, United States |
The Frank Lloyd Wright Home and Studio is, as the name would suggest, the original home and architectural studio of Frank Lloyd Wright. Once the famed architect started his own firm and transitioned away from the more established architectural avenues from which he had started his career, he needed a place to design the many famous architectural houses and other structures for which he is so well-known. This house provided him with a good place to do just that, and the building is also covered in both textiles and furniture that were Frank Lloyd Wright’s designs through and through.
Frank Lloyd Wright purchased the property when he was only 22 years old, and he would go on to spend the remainder of his life implementing small changes and additions.
The initial building may have been completed relatively early, but as the needs of both his family and his studio needed to expand, so the house would expand too. It would eventually go on to be one of the most famous instances of Frank Lloyd Wright architecture in the United States and a superb example of the kinds of structure that this famous architect would spend the rest of his life designing.
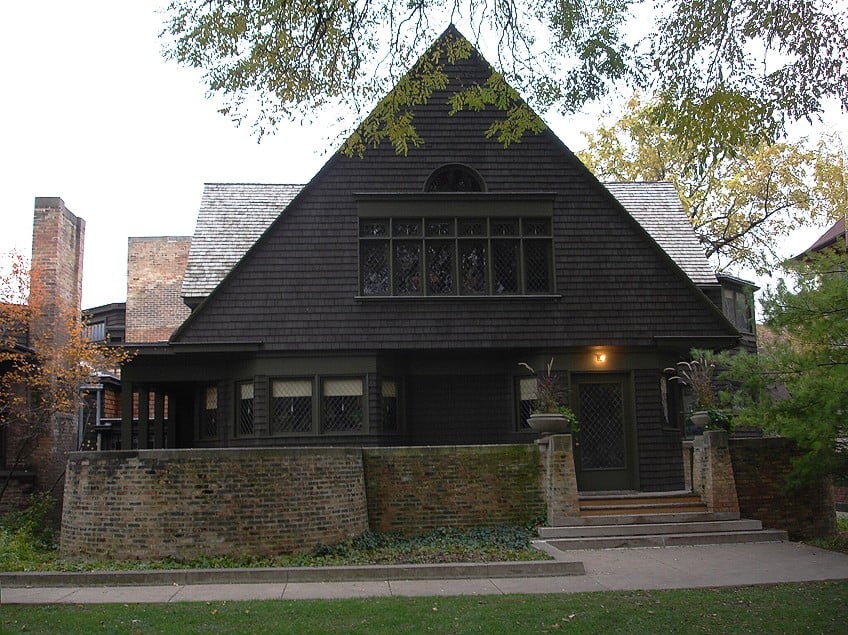
The house is also especially prominent because of the presence of the many sculptures that adorn the exterior of the building. Many of these sculptures were actually designed by a friend and frequent collaborator, Richard Bock. The exterior held the majority of these sculptures, but there were also a great many of them in the interior, and they were often far more Classical in their presentation in a juxtaposing manner against the anti-Victorian stylings of the house in general. For instance, there are sculptures of figures like Beethoven and even a frieze from the Pergamon Altar.
All of these elements together have turned Frank Lloyd Wright’s personal home into an architectural wonder that has been preserved through the decades since his death.
Meyer May House (1908 – 1909) in Grand Rapids
| Date Constructed | 1908 – 1909 |
| Function | Residence |
| Location | Grand Rapids, Michigan, United States |
The Meyer May House is, firstly, a wonderfully alliterative name for a home, but also one of the many houses that Frank Lloyd Wright designed over the course of his immensely lengthy career. This is one of the greatest Frank Lloyd Wright buildings that he would go on to design within the Prairie School style that he had adopted. It is also considered, by many, to be his masterpiece within this particular style. It has also since been preserved to maintain its immense cultural and architectural value and prestige.
The house was first commissioned by Meyer S. May, who was the owner of a clothing store in the region, and it was designed to stand out against the other buildings in the area.
This Heritage Hill neighborhood was known for its strong use of Victorian houses that, while beautiful in their own right, do tend to become stylistically similar. So, Frank Lloyd Wright designed this to be a juxtaposed house. It made use of a two-story design with hip roofs, pale bricks, art glass windows, long eaves, and skylights. The house was designed and positioned in such a way that it would capture the maximum amount of southern exposure so that the living room would be well-lit. It also allowed him to ensure that there was a large garden for a particularly beautiful exterior.
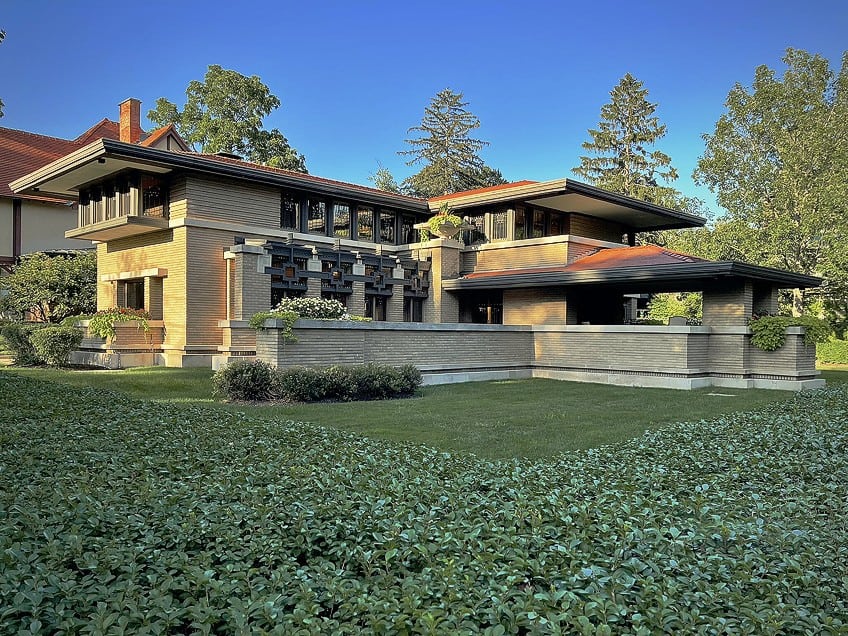
The interior, on the other hand, made use of several natural elements to disguise things like radiators, and he also implemented a dividing wall that could be painted with a mural (which had, at one point, been painted over but has since been restored to its original state). The house has gone on to become an important heritage site and one of the most beautiful instances of the famous architectural houses that Frank Lloyd Wright designed in the Prairie School style.
Fallingwater (1936 – 1939) in Laurel Highlands
| Date Constructed | 1936 – 1939 |
| Function | Historic house |
| Location | Laurel Highlands, Pennsylvania, United States |
Fallingwater is, most likely, the most famous Frank Lloyd Wright house. It could even be considered to be his most famous building in general (but the last item on this list may beg to differ with that assertion). Fallingwater was designed in 1935 as one of the most stunning examples of the organic architectural style that Frank Lloyd Wright loved to implement in his work. In this particular case, the means of doing this was by constructing the building itself over a waterfall, hence the name of the famous architectural house.
The house itself, as a fantastic example of organic architecture, is also constructed in a relatively isolated location about 110 km (or 70 mi) from Pittsburgh, and as such, it is perfect for his architectural style.
In fact, as soon as the building was constructed, it went on to become named one of the greatest instances of Modernist architecture in general as well as being labeled as Frank Lloyd Wright’s most beautifully designed home. It truly is an utterly gorgeous structure that has retained its fame all these years.
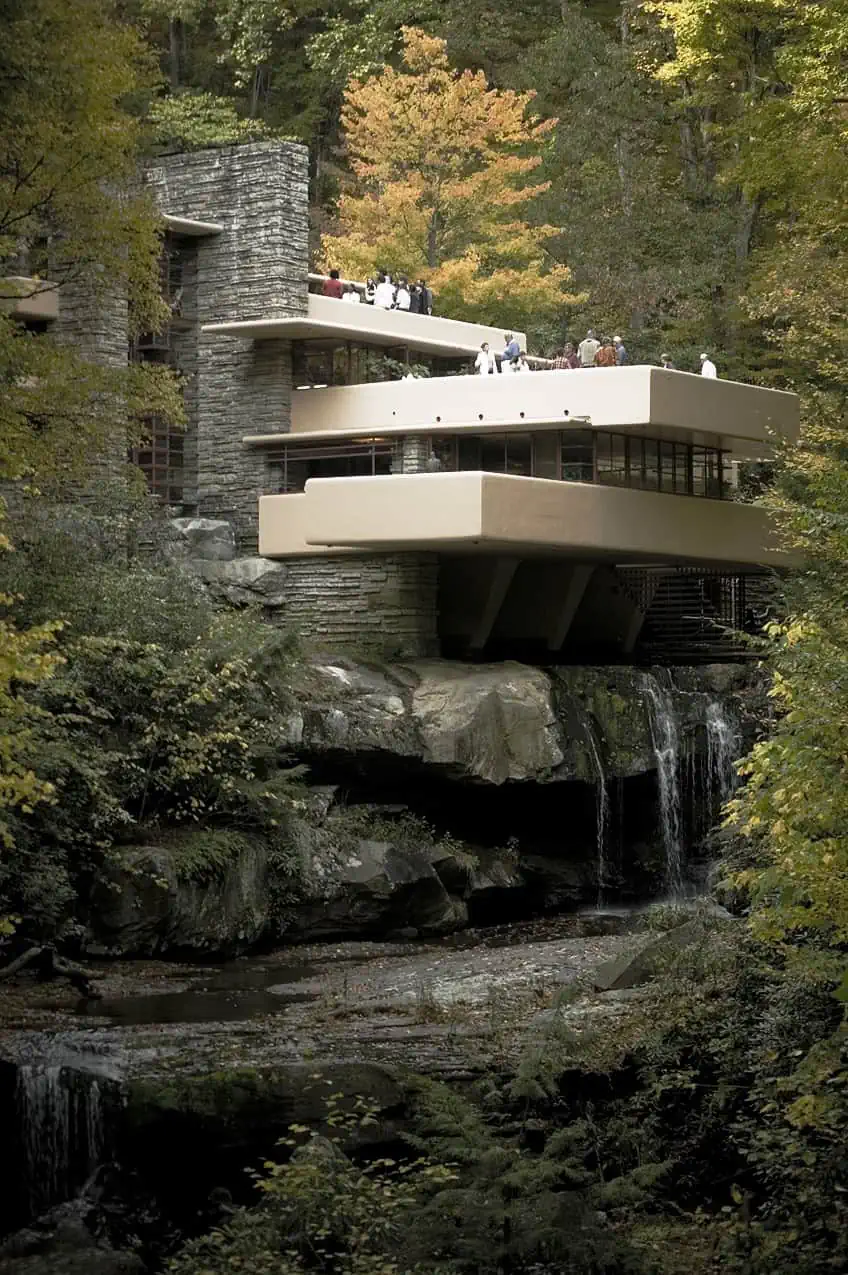
Fallingwater was originally designed to be the weekend getaway for the Kaufmann family, who owned a department store in the region, but it quickly became one of the most ambitious projects that Frank Lloyd Wright had ever designed, and he designed it around an extended cantilevered plan. This means that a large section of the main structure extends with comparatively little support to create the distinct style for which Fallingwater is known. These extended sections allow the building to stretch over part of the waterfall and its surroundings.
Fallingwater may be remembered as one of the most gorgeous instances of the many famous architectural houses for which Frank Lloyd Wright is known, but the design caused issues between Wright and the engineer in charge. The engineer ended up adding additional support elements to try and keep these extended cantilevered sections from collapsing, and he did this without informing Frank Lloyd Wright that he had done so, which turned out to be a good idea because the house started to show immediate structural problems shortly after it was completed (it has since been reinforced to stop it from collapsing).
However, regardless of the structural issues of the house in general, Fallingwater represents the pinnacle of the Frank Lloyd Wright architecture from this period of his life.
Price Tower (1952 – 1956) in Bartlesville
| Date Constructed | 1952 – 1956 |
| Function | Multi-use |
| Location | Bartlesville, Oklahoma, United States |
The Price Tower was originally commissioned by Harold C. Price who was the owner of the extremely originally named H.C. Price Company. This company was a local oil and chemical company in the region, and once they had become a large enough company that they could afford to have a proper location to call their own, Frank Lloyd Wright came in to design the structure that could serve them well. He ultimately created a 19-story building that has served as the only actual skyscraper that Frank Lloyd Wright ever designed over the course of his career (and one of only two buildings that he had ever designed with a vertical structure.
This new headquarters for the H.C. Price Company was designed within a Prairie School design and built around a general principle of tree-like construction, and Frank Lloyd Wright even referred to the building as a tree that had “escaped the crowded forest”.
So, Frank Lloyd Wright’s designs for this building were partially organic in their origin despite the building being used for a far more industrialized purpose. One of the reasons that the design is “tree-like” is because it is constructed around a central “trunk” comprised of four different elevator shafts. These four elevators then serve as the central axis around which the rest of the buildings are constructed, and they extend outwards from it in a style that Frank Lloyd Wright considered to be reminiscent of branches.
These “branches” were also designed to be asymmetrical in their presentation to allow them to appear different from every angle from which they could be viewed. This was already an innovative design, but Frank Lloyd Wright was not happy with only a unique external design, and he also made use of innovative materials, such as pigmented concrete floors, cast concrete for the walls, and aluminum trims around the doors and windows. While the Price Tower is not one of the many famous architectural houses for which he is known, it has become an integral part of Frank Lloyd Wright’s architecture.
Solomon R. Guggenheim Museum (1956 – 1959) in New York City
| Date Constructed | 1956 – 1959 |
| Function | Art museum |
| Location | New York City, New York, United States |
The Solomon R. Guggenheim Museum is an art museum in New York City, and it is a contender for the most famous Frank Lloyd Wright building. The museum originally began its life long before there was an actual building that it could call its home, but a few years after the death of the man after whom it is named, the art collection continued to grow and it needed a more permanent home. This was where Frank Lloyd Wright came in with his design chops to design the museum that would remain for decades to come.
The general architecture of the museum involves the use of various geometric designs that are often layered on top of and around one another in various ways.
These more organic shapes fit with the general organic architecture philosophy of Frank Lloyd Wright’s designs. It is impossible to integrate city building directly into the natural land around them when there is no natural land around them, so the building itself would have to do. These decisions were ultimately quite controversial because of the odd shape that they adopted, but the design would eventually go on to become a New York City landmark. These geometric designs were square, rectangular, and triangular in implementation, and it would lead to the use of elements such as spiral structures and a rectangular annex.
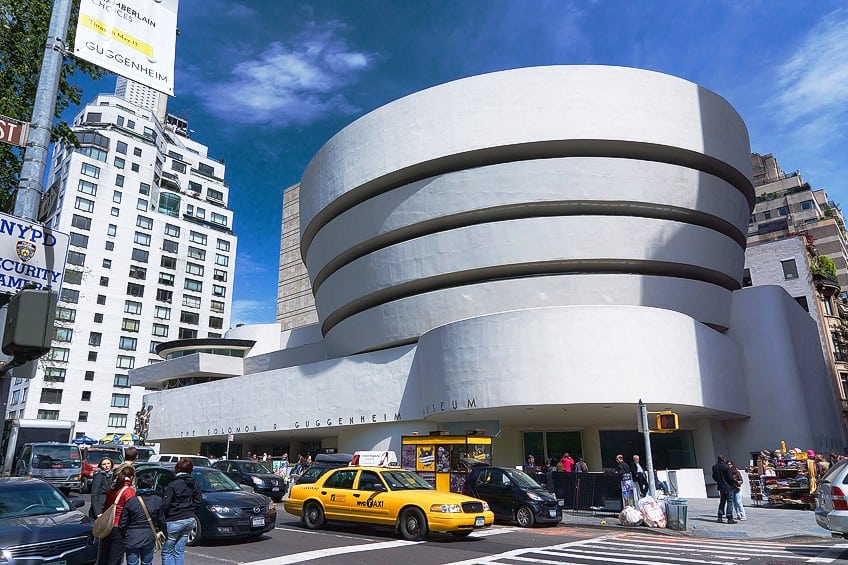
The exterior was also meant to be more natural at first with a marble façade, but that would have been too expensive, so it is instead made out of a type of concrete. Regardless of this, the unique shape of the Solomon R. Guggenheim Museum has made it into one of the most notable instances of Modernist architecture, and one of the most stunning examples of the many Frank Lloyd Wright buildings in the United States.
We have come to the end of our discussion about Frank Lloyd Wright’s architecture and design. We have discussed his architectural style and how it developed, and his life in general, as well as examined five Frank Lloyd Wright buildings to see what made them so unique and important. Hopefully, you have learned a good deal about this famous American architect. So, all that’s left to now say is that we wish you a great day/week/month ahead!
Frequently Asked Questions
Who Was Frank Lloyd Wright?
Frank Lloyd Wright was an American architect who also served as an important architectural writer and educator over the course of his long and illustrious career. He is often known for his many famous architectural houses, and is perhaps best known within this residential tradition for his famous Fallingwater house.
When Did Frank Lloyd Wright Die?
Frank Lloyd Wright died somewhat suddenly. He had been hospitalized because he was experiencing some abdominal pains, and he appeared to be on the road to recovery. He then passed away shortly thereafter. He was 91 years old when he died on 4 April 1959. However, he was reported to be two years younger than this by the New York Times for a very interesting reason that will be mentioned below.
Where Was Frank Lloyd Wright Born?
Frank Lloyd Wright was born in the small Wisconsin town of Richland Center on 8 June 1867. However, he, for some reason, persisted in stating that he had actually been born in 1869, two years after this. The exact reason for these claims is not known.
How Many Frank Lloyd Wright Houses Are There?
Frank Lloyd Wright was an immensely prolific architect who designed more than a thousand buildings over the course of his lengthy career. Within the thousand buildings, at least 425 of them are houses. Throughout his 72-year career, Frank Lloyd Wright designed an incredibly large number of houses.
Which Architectural Style Did Frank Lloyd Wright Use?
Frank Lloyd Wright was especially known for the Prairie School design, which made use of flat or hipped roofs, windows in horizontal arrangements, and an integration into the general environment. This is coupled with his organic architecture philosophy, in which there needed to be a great harmony between human construction and the natural world in the many buildings he designed.
Justin van Huyssteen is a writer, academic, and educator from Cape Town, South Africa. He holds a master’s degree in Theory of Literature. His primary focus in this field is the analysis of artistic objects through a number of theoretical lenses. His predominant theoretical areas of interest include narratology and critical theory in general, with a particular focus on animal studies. Other than academia, he is a novelist, game reviewer, and freelance writer. Justin’s preferred architectural movements include the more modern and postmodern types of architecture, such as Bauhaus, Art Nouveau, Art Deco, Brutalist, and Futurist varieties like sustainable architecture. Justin is working for artfilemagazine as an author and content writer since 2022. He is responsible for all blog posts about architecture.
Learn more about Justin van Huyssteen and about us.
Cite this Article
Justin, van Huyssteen, “Frank Lloyd Wright – The Life of the Architectural Visionary.” artfilemagazine – Your Online Art Source. November 7, 2023. URL: https://artfilemagazine.com/frank-lloyd-wright/
van Huyssteen, J. (2023, 7 November). Frank Lloyd Wright – The Life of the Architectural Visionary. artfilemagazine – Your Online Art Source. https://artfilemagazine.com/frank-lloyd-wright/
van Huyssteen, Justin. “Frank Lloyd Wright – The Life of the Architectural Visionary.” artfilemagazine – Your Online Art Source, November 7, 2023. https://artfilemagazine.com/frank-lloyd-wright/.


