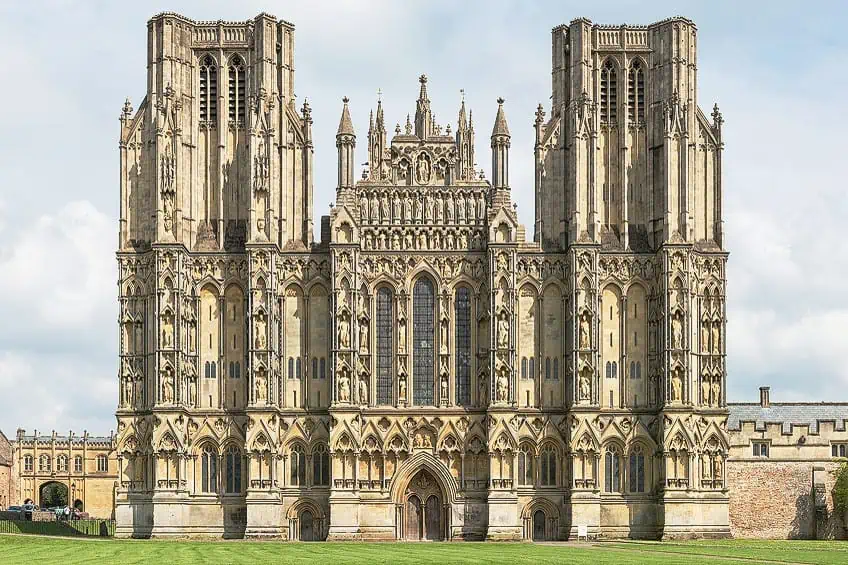Gothic Architecture – Read About Gothic Style Architecture
Gothic architecture is one of the most famous forms of Medieval architecture, and it is especially known for its widespread adoption in Gothic cathedrals. So, let’s have a look at Gothic architecture today. We will discuss the characteristics of this form, the history of its different eras, and also a few specific Gothic structures. Keep reading to learn a lot more about Gothic architecture.
A Look at Gothic Architecture
Gothic architecture is an architectural style that developed throughout Europe, for the most part, between the 12th and 16th centuries. However, aspects of it would survive through to the 18th century, and there were also revivals in the 18th to 21st centuries. So, Gothic architecture has not necessarily ever entirely disappeared. It has, however, lost much of its early presence in European architecture. Gothic architecture would arise from the previous Medieval form of architecture known as Romanesque architecture. This new style would be especially adopted in larger and seemingly more important structures, like cathedrals, military installations, palaces, and civic structures. Although, regardless of this, Gothic cathedrals have remained the most famous form of Gothic architecture in the world.
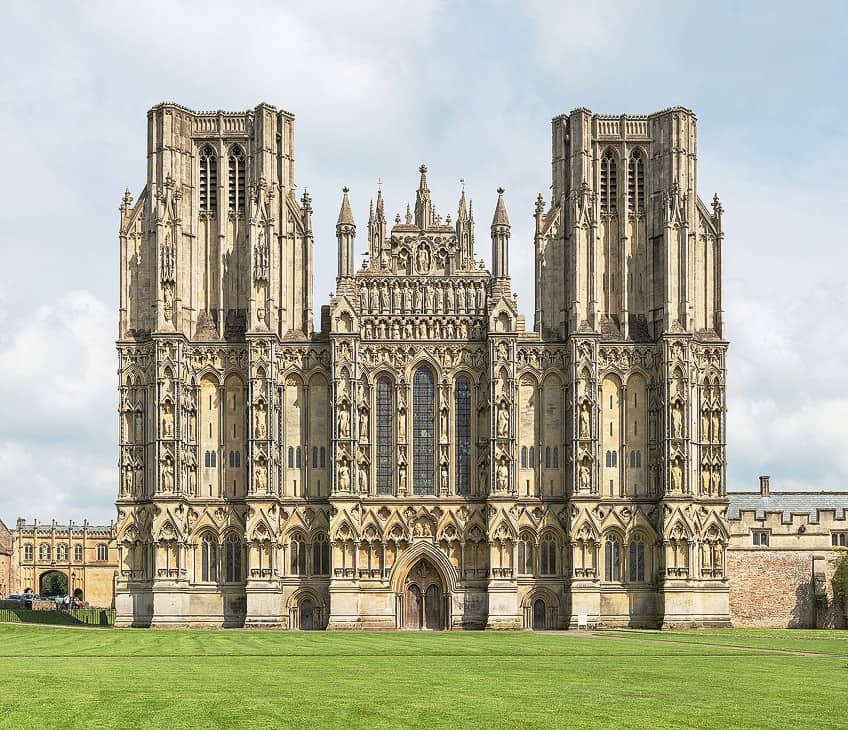 The West Front of Wells Cathedral; Diliff, CC BY-SA 3.0, via Wikimedia Commons
The West Front of Wells Cathedral; Diliff, CC BY-SA 3.0, via Wikimedia Commons
Let’s have a look at Gothic architecture and its attempts to continually grow in size, add more light to structures, and to thin its walls to produce the immensely pointed structures that it would become so well known for throughout Europe. It certainly was an interesting and influential style. So, let’s see why that was the case.
The Name of Gothic Architecture
Many names for the different varieties of architectural styles indicate something about their origins or something about them. Renaissance architecture originates from the Renaissance period, Chinese architecture comes from China, and Palladian architecture is named after the 16th-century architect Andrea Palladio. However, the same is not the case with Gothic architecture. The name “Gothic architecture” is actually a misnomer. The word “Gothic” comes from the “Visigoths” and “Ostrogoths”, the civilizations that contributed to the downfall of Rome. The name was directly invoked to claim that this pointed style of architecture was a barbarous thing that should have been dismissed. The name came about largely during the Renaissance as a pejorative term applied in retrospect. Some disagreed with the label as the actual Goths did not develop pointed structures in this style.
Christopher Wren famously stated that Gothic architecture was more likely to be of a Saracen (or Islamic) origin rather than a German one as pointed arches can be noted in Islamic architecture. This is an interpretation that has been criticized, but it indicates that the Germanic label this style has received may not be accurate.
Gothic vs. Romanesque Architecture
Gothic architecture was a form of architecture that followed the earlier Romanesque style. Both of these forms of architecture, along with the Pre-Romanesque, formed part of Medieval European architecture, and so there will likely be some juxtapositions between these two styles. Gothic architecture would be, as a whole, a response to the previous style. So, it is pertinent to situate these two in opposition to one another. “Gothic vs. Romanesque architecture” may be a bit of an antagonistic way to label it, but it does ultimately make sense. So, how are they different from one another? There are many ways in which these two architectural styles are distinct. The most noticeable difference lies in the use of arches. Gothic architecture is incredibly well known for its use of the pointed arch, and Romanesque makes use of rounded arches instead.
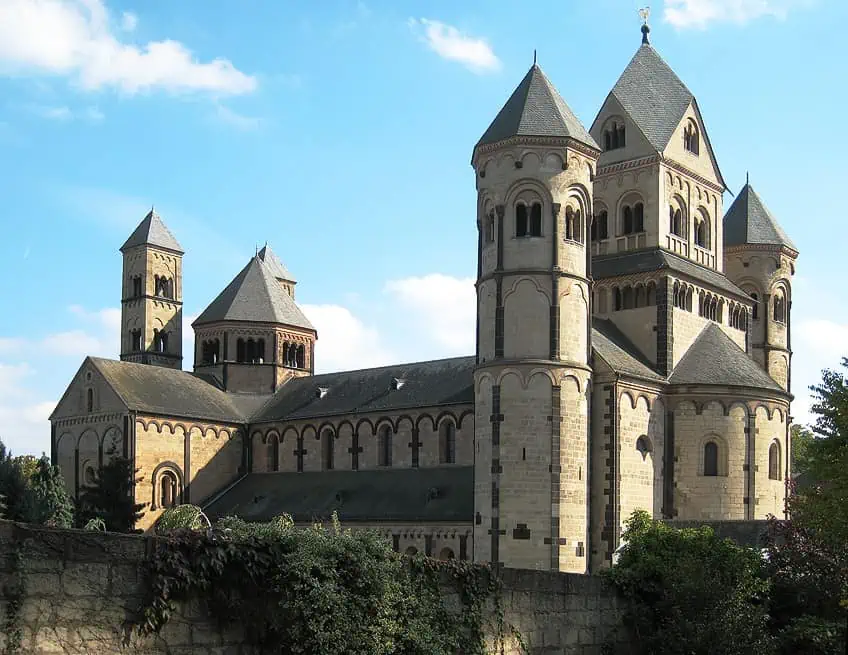
Other differences include Gothic architecture’s use of ribbed vaults, thinner walls, and clustered piers versus the Romanesque variety which, respectively, used barrel vaults, thicker walls, and rectangular piers. In many ways, Gothic architecture stood in direct opposition to Romanesque architecture, but this is likely the case because it was the form of architecture that directly followed the previous style. Whenever a new style forms out of an old one, it often defines itself in opposition to the previous forms that were popularly used.
The Characteristics of Gothic Architecture
Gothic architecture is definitely best known for its pointed arches, also known as ogival arches. These pointed arches would lead to the development of other Gothic forms, such as flying buttresses and the pointed rib vault. These major structural aspects would develop alongside more decorative elements like the heavy focus on stained glass and sophisticated tracery to produce the kind of Gothic architecture that would become so famous around Europe. The pointed arch is definitely the most famous feature of Gothic architecture, but the rib vault was also a prominent feature as it allowed for the development of thinner walls than the prior Romanesque style would allow. This also allowed for the expansion of the height of these structures. Height became an incredibly important aspect of Gothic architecture.
This height aspect of Gothic architecture would be further emphasized through the use of flying buttresses. These flying buttresses are half-arches that extend outside a structure and allow for a better distribution of weight. They are arranged in rows along the sides of buildings, and it allowed for far greater height than had ever been possible before.
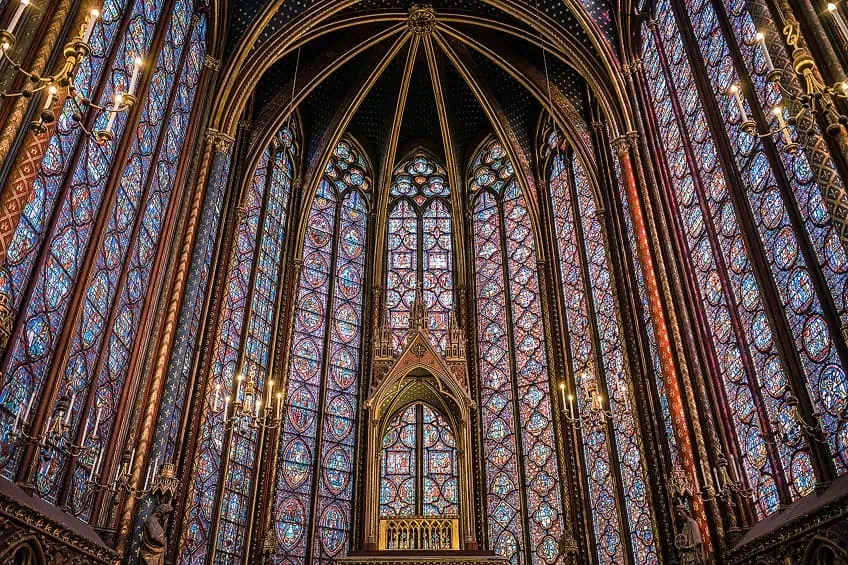
Towers and spires were other major features as they added to the dramatic nature of the Gothic buildings. They also further added to the perceived height of these structures as we tend to see those spires as contributing to the overall height rather than being mere additions. However, these were not the only characteristics of this form. Other, albeit less prominent aspects of Gothic architecture, included the use of Corinthian-inspired columns, a dedication to extensive sculpture, tracery around windows to create more elaborate designs, and the extensive use of stained glass to aid in the attempts to add an ever-increasing amount of light to these kinds of structures. This last characteristic was especially prevalent when it came to Gothic cathedrals as light was considered an important ecclesiastical aspect of Christian architectural design.
Gothic architecture would use these general characteristics, but there were always new developments in the basic style as the history of this form continued through the centuries. We will next have a look at the historical development of Gothic architecture to show that it saw changes and developments over its long history. Keep reading to learn a bit about that history.
The History of Gothic Architecture
Architectural styles generally develop over the course of, at least, a few decades, but often over a few centuries. This means that architectural styles are not particularly likely to remain all that consistent throughout their entire existence. Gothic architecture is no different. When the various Gothic architects developed their buildings, they did so by creating structures that were, in some way, a response to what had come before. Then others responded to them and so on. Gothic architecture, like all other forms of architecture, went through several stages of development.
It is also worth noting that these different stages of Gothic development are not clear-cut and do overlap with one another as they developed in different countries or even saw continued and/or declined usage in parts of a single country So, let’s have a look at that development now by tracing Gothic architecture from its early roots all the way until it’s decline and eventual revival.
Early Gothic (1130 – Mid-13th Century)
The earliest forms of Gothic architecture developed through a Norman architectural influence on both sides of the English Channel, and some of the early Gothic architecture characteristics, like the rib vault, emerged in both Normandy and England at roughly the same time in the 11th century. So, if you were to ask a question relating to the origins of Gothic architecture, it did not come from Germany, as some suggested, but from England and France. In which country did the Gothic style first emerge? Certainly not in the architecture of the ancient Goths! Several Gothic cathedrals from this early period would start to adopt some of the characteristics that became associated with Gothic architecture like flying buttresses, rib vaults, and pointed arches. These were especially prevalent in some of the 11th-century cathedrals that started to be constructed in both England and France.
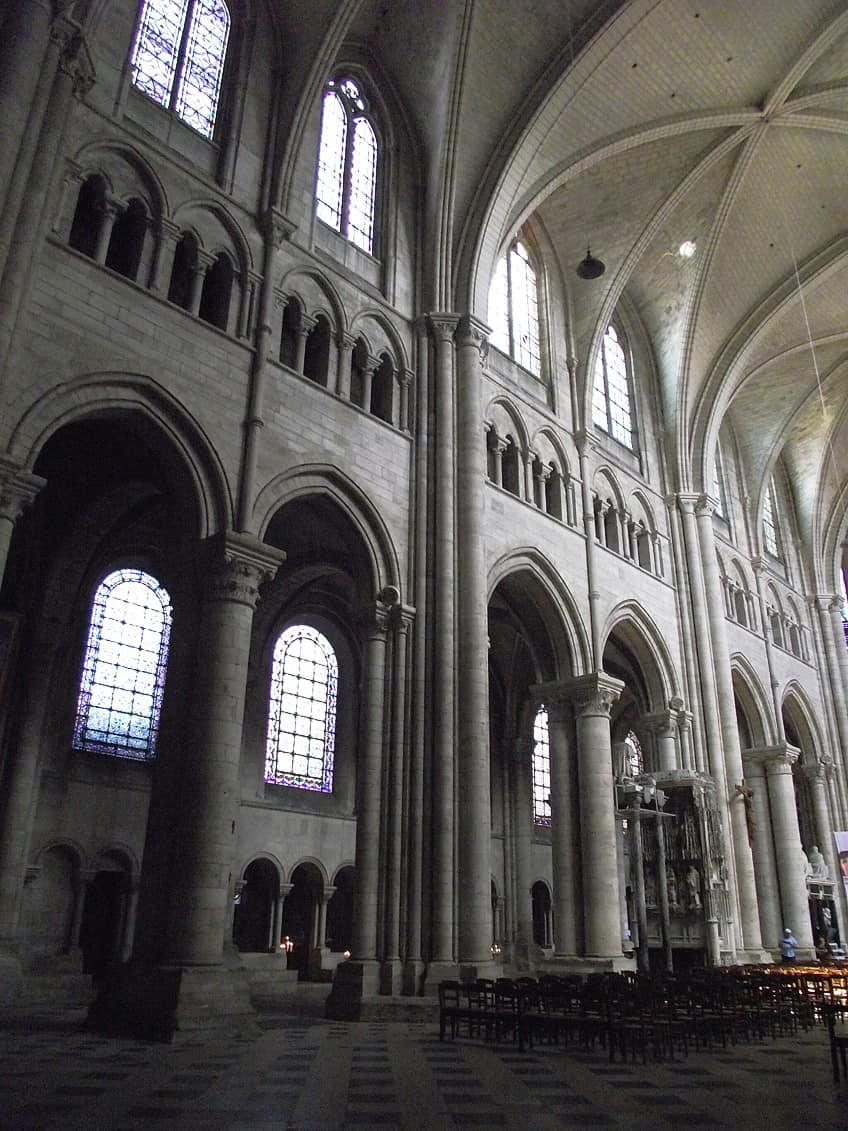
High Gothic (1195 – 1250)
High Gothic was a relatively short period of Gothic architectural history, but it was a period in which many of the most famous Gothic structures were created. Many ancient Romanesque cathedrals fell, for some reason or another, during this time, and so rebuilding needed to take place. The reconstruction of these buildings would serve as an important part of the development of Gothic architecture as they were rebuilt in Gothic forms. The High Gothic period would especially see the beginnings of the focus on complex tracery and window ornamentation.
The pointed style persisted and became even more unrestrained, but stained glass entered the scene and aided in the widespread adoption of the Gothic style. This included architectural aspects like the famous rose windows that would become so prominent in this architectural era.
Decorated Style (Late 12th – Mid-17th Centuries)
The Decorated Gothic style was a form of Gothic architecture that especially emphasized the use of windows. The use of tracery and ornamentation became even more pronounced and could be seen in structures like Westminster Abbey and Wells Cathedral. This style was an amplification of what had come before. In many ways, it’s similar to the kind of extravagance that arose near the end of the Baroque period in which Rococo architecture became the new overly detailed norm.
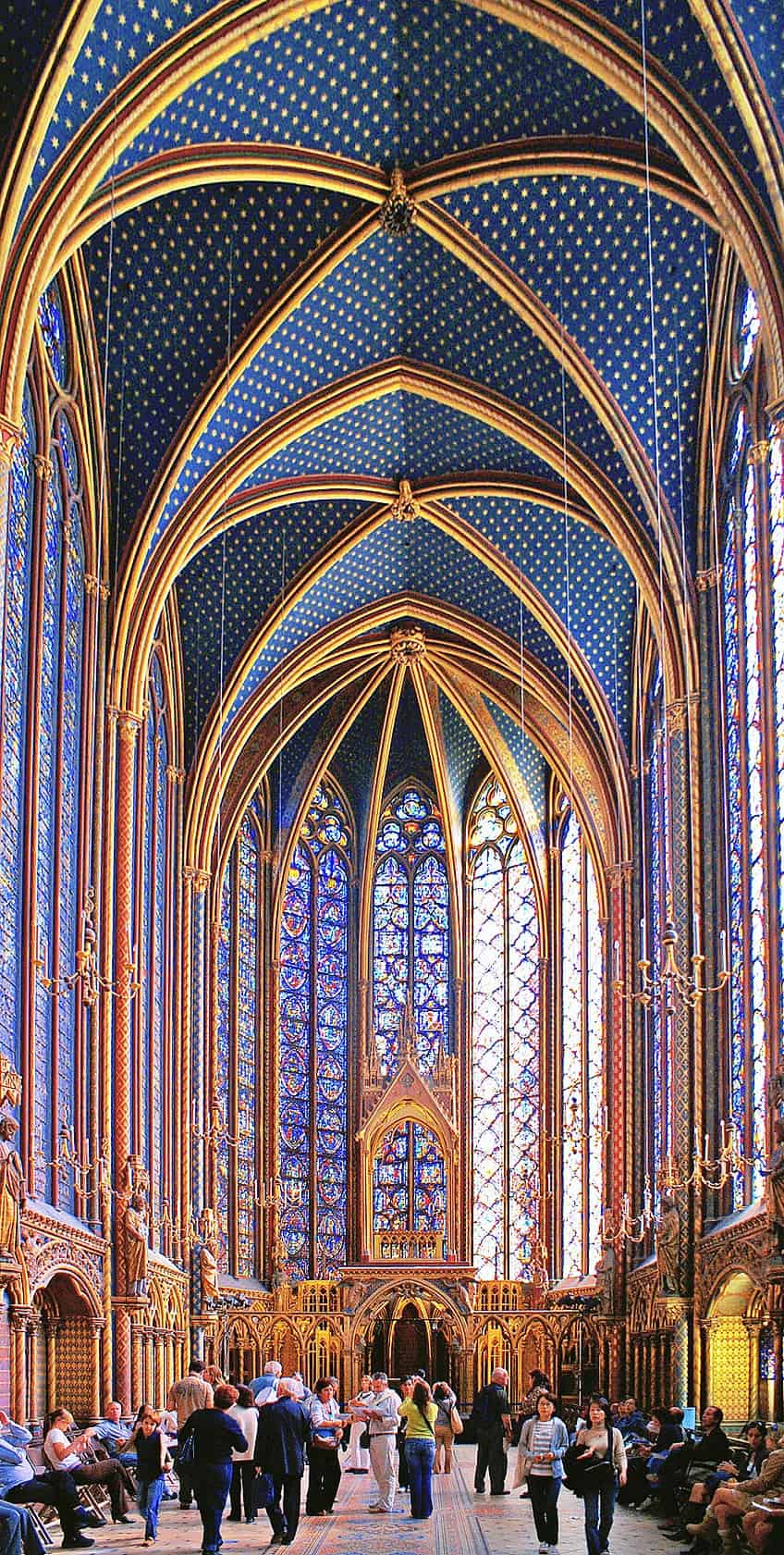
Rayonnant Gothic (Mid-13th – Mid-14th Centuries)
The Rayonnant Gothic style is a similarly strong development in the same vein as the Decorated Style. It maximized the usage of stained-glass windows and covered walls with them. Flying buttresses became even more pronounced and therefore allowed for even further expansion of the use of glass and tracery.
This was a more sophisticated variety of Gothic architecture that would ultimately press this style into its late period.
Late Gothic (1375 – Mid-17th Century)
The Late Gothic period includes the last major developments in Gothic architecture. By this point, the Flamboyant style had become far more prevalent as there were increasingly large numbers of ribs in vaults with entirely decorative ribs and arches that lay over windows for further ornamental reasons. The structural necessities of certain features were no longer utilized, and they were instead used for non-structural purposes to produce more elaborate Gothic buildings. This would also correspond with the Perpendicular style, in which far straighter and more orthogonal forms of tracery were topped with fan vaulting to produce more illustrious forms of Gothic architecture. This entire period would lead to an ever-growing expansion of ornamentation that eventually led to a rejection of this kind of opulence when the next major architectural period, the Renaissance era, emerged.
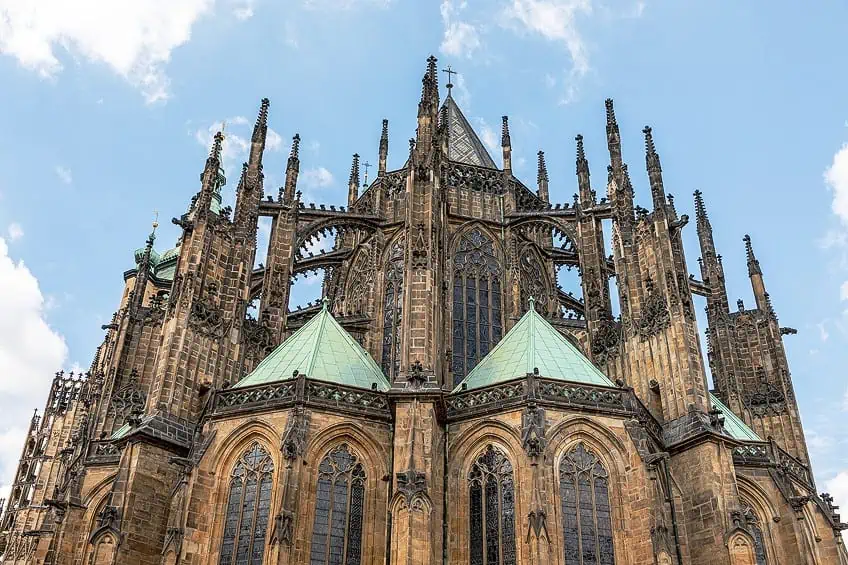
Decline of Gothic Architecture (Mid-15th – 17th Centuries)
Gothic architecture continued in the 15th century, but it started to see its decline. There was instead a growing movement towards more Classical forms of architecture. These forms were developed along Renaissance lines to return to a far different architectural system.
The intricacy and heavy ornamentation started to be seen in a negative light after symmetrical designs and proportional construction became the norm.
Gothic Revival (18th – 19th Centuries)
Much like every architectural style that eventually dies, it never stays dead for long. Gothic architecture started to see several Neo-Gothic revivals in the 18th and 19th centuries (and there are also some instances of certain Gothic-style influences in 20th and 21st-century structures). Many of these new revival forms were, in some way, a nostalgic return to the more whimsical and grandiose nature of Gothic architecture. These revivals would prove to be popular and have become some of the most prominent forms of Gothic-inspired architecture in the world.
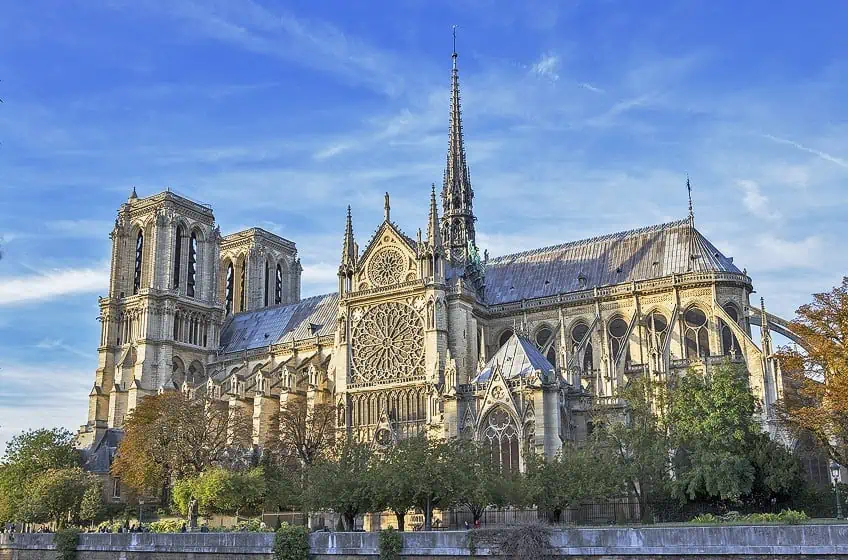
Examples of Gothic Structures
Below, we will examine several specific instances of Gothic structures. Gothic architecture, as has been discussed, was often immensely focused on much larger structures, like churches, civic structures, palaces, and military installations. In fact, this particular style is probably most famous for its adoption in numerous Gothic cathedrals (and four of the following Gothic buildings that will be discussed are cathedrals). So, Gothic architecture’s most famous uses tended to be in very specific varieties of structure, and Gothic architects were often focused on developing these grandiose structures rather than any kind of domestic or vernacular varieties of architecture.
This style was all about being big, and you’re not going to construct big houses for regular people, you’re going to develop big cathedrals and palaces instead. So, let’s have a look at a few of them.
Canterbury Cathedral (1070 – 1077) in Canterbury
| Architect | William of Sens (Unknown – 1180), William the Englishman (1174 – 1214), and Henry Yevele (1320 – 1400) |
| Date Constructed | 1070 – 1077 |
| Function | Church |
| Location | Canterbury, United Kingdom |
Canterbury Cathedral is one of the many examples of Gothic cathedrals that were designed and constructed using this style. It has gone through numerous reconstructions to become the building that it is today, but it is actually one of the oldest Christian structures in England, and also one of the most famous. This famous Gothic-style church is one of the most important churches for the Anglican denomination of Christianity and a stunning example of Gothic architecture in general.
The original cathedral was founded back in 597 CE, but it was then completely rebuilt into the version that it is today between 1070 and 1077. This reconstruction effort was necessary because the original structure was ancient and falling apart. It was extended, enlarged in many ways, and rebuilt using a Gothic style that would become one of the most prominent aspects of this ancient Anglican cathedral.
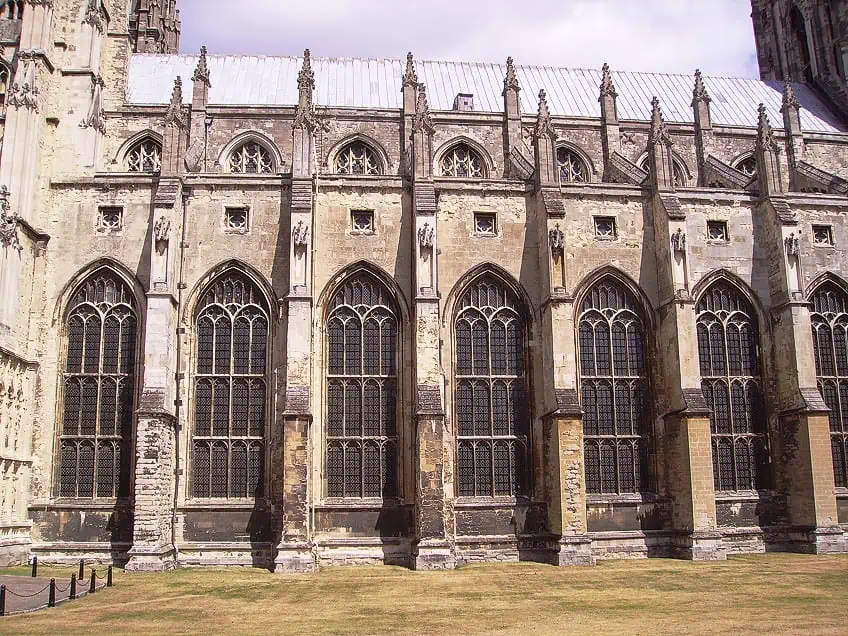
The earliest origins of this location are quite a bit different though. The earliest instances of this site being used for Christian purposes date back to 208 CE. This eventually led to the creation of a cathedral in 597, but it was badly damaged during Danish raids in 1011. Then it was destroyed by a fire in 1067, which was right after the Norman conquest of England, and that is what eventually led to the modern iteration of this structure. This version of the church was later also damaged and reconstructed, but not to quite the same extent. This Gothic cathedral was also once a part of the Benedictine order, but after the English Reformation and the removal of many catholic sects around the country, it became the Anglican cathedral that stands to this day.
One of the most interesting pieces of history with regard to Canterbury Cathedral was the infamous murder that took place within its walls. Thomas Becket was the archbishop of the cathedral, and King Henry II made a comment that he wished someone would get rid of the archbishop who was constantly arguing with the king.
This led to a few of his knights taking the statement very literally. They marched into the cathedral and murdered him. Later, this site would be used as a source of veneration for the murdered archbishop, and the cathedral became a place of pilgrimage. This is one of the things that led to the immense fame of this famous Gothic church. However, it was not the only thing that made it a famous structure. Canterbury Cathedral was designed using intricate Gothic-style architecture. The interior of the cathedral was beautifully ornate, the eastern chapel housed the shrine to Thomas Becket, and the western front of the cathedral was covered in a resplendent array of statues (although these were actually added later after it was felt that the exterior required additional embellishments that were not part of the initial design). Canterbury Cathedral now stands as one of the premier destinations for those interested in Early Gothic architecture in England. It is one of the most famous Gothic cathedrals in the world and a glowing symbol for all who wish to visit the stained glass and highly decorated structure that still stands to this day.
Basilica of Saint-Denis (1135 – 1144) in Saint-Denis
| Architect | Suger (1081 – 1151) |
| Date Constructed | 1135 – 1144 |
| Function | Church |
| Location | Saint-Denis, France |
The Basilica of Saint-Denis is an immensely famous example of French Gothic architecture. It was once a medieval abbey but eventually became a Gothic cathedral in its present design. This particular piece of Gothic-style architecture also happens to be one of the most important in the history of the Gothic period in general. It is considered to be the first structure that entirely adopted Gothic architectural designs. This site is also an important pilgrimage location because of the necropolis located within its walls. This Gothic church contains the remains of nearly every one of the Kings of France from the 10th to the 19th century. It is a burial site for kings, but also an integral structure in various parts of French history. It was at this church where Henry IV of France renounced Protestantism and embraced Catholicism, it was where the Queens of France were crowned for generations, and it was the storage location for the sword and scepter used to crown the French kings.
In the earliest days of its existence, this location was a cemetery during the late Roman era, and many of those graves still exist beneath the cathedral. In addition, it is the supposed resting place of the first Bishop of Paris, Saint Denis, after whom the structure is named. However, this has not been definitely confirmed.
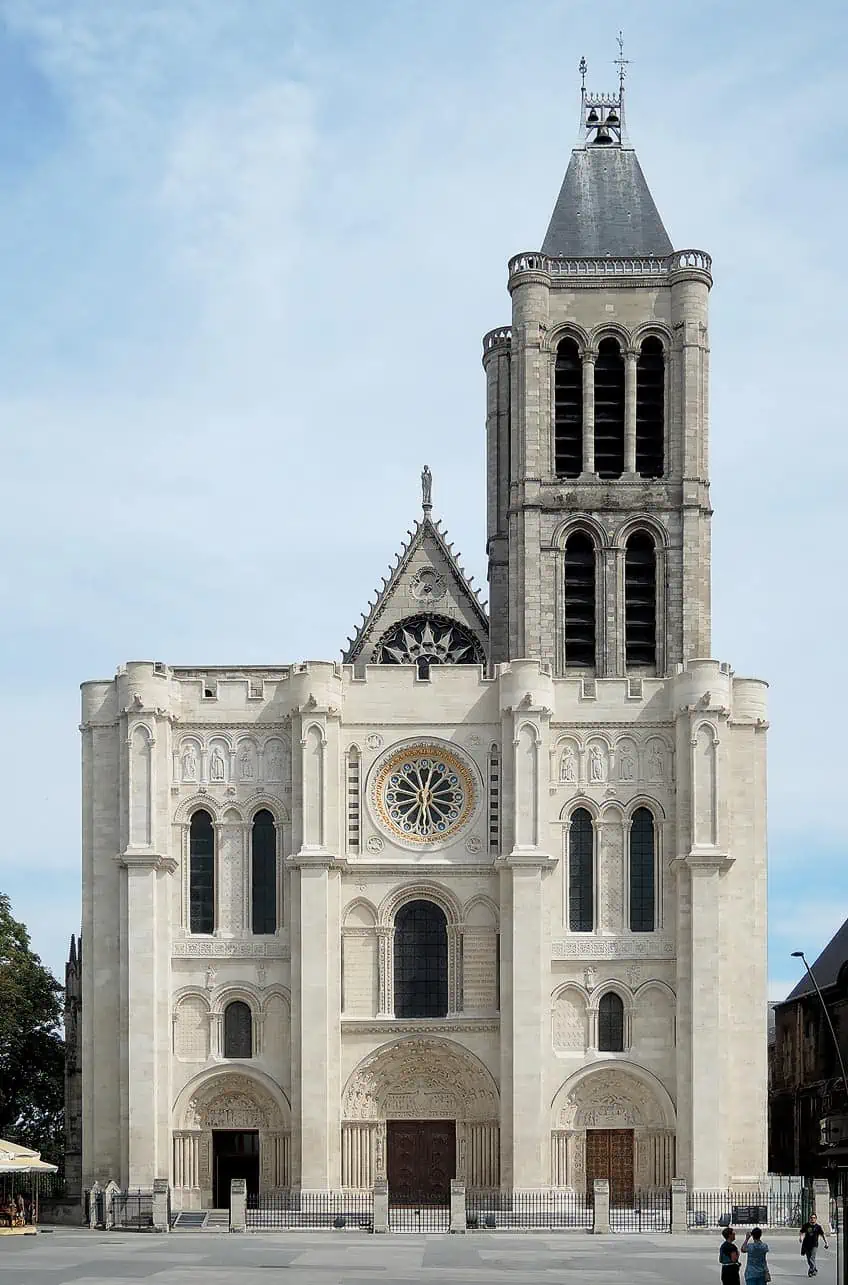
The original cathedral that once stood in this location was completed under Charlemagne, but it had fallen into disrepair by the time the most famous patron of the structure entered the scene: Abbot Suger. Suger was a highly competent fundraiser, and he managed to gather the necessary wealth to entirely rebuild the Gothic church into what it is today. Under Suger, the Basilica of Saint-Denis became the principal location for the French monarchs, as discussed above, and it was even seen as a rival to Reims Cathedral, which is where the actual coronations of the French kings occurred. The elaborate reconstruction under Suger was done in several phases. The west front was reconstructed between 1135 and 1140, and the new choir was constructed between 1140 and 1144. Suger died before the structure could be entirely reconstructed, but the work carried on after his passing. It was under the new abbot, Odo Clement, that the Rayonnant Gothic style was deployed in this famous piece of Gothic architecture.
Many of the reworked sections were innovative in their design. There was an 86 m (or 282 ft) spire that was constructed along with a new western front that was designed to represent the Holy Trinity. The new façade that was constructed was 34 m (or 112 ft) tall and it made use of three distinct portals that are gorgeously ornate in their construction.
Other portions were also decorated with high levels of sophistication. There were column-statues that represented figures from the Old Testament, a chevet that was reconstructed into a Gothic style, a nave that was rebuilt, and a large array of stained-glass murals that adorned the structure. However, very few of the original glass works from Suger’s era still exist. The Basilica of Saint-Denis stands to this day as one of the most important pieces of Gothic-style architecture and one of the most important structures for Christianity and the monarchy in France. It still stands as a gorgeous example of the Gothic style that rivals Reims Cathedral in nearly every way.
Reims Cathedral (1211 – 1345) in Reims
| Architect | Jean d’Orbais (1175 – 1231) |
| Date Constructed | 1211 – 1345 |
| Function | Church |
| Location | Reims, France |
Reims Cathedral is one of the most famous cathedrals in France and one of the most important Gothic cathedrals ever built. It is dedicated to the Virgin Mary, and it has served, for hundreds of years, as the location in which the coronations of the Kings of France occur. This makes it a rather important piece of French history as well as an important building in the Gothic style. There is the belief that this cathedral was founded, in its present location, by bishop Nicasius back in the 5th century, and about a century later it was used for the baptism of the first Frankish king to convert. Ever since then, it has held an integral place in the French monarch tradition. However, the original structure was replaced and no longer exists.
That earliest church may have been founded as early as 250-300 CE, and the cathedral was then transferred to its present location by Bishop Nicasius. This church would stand since the Merovingian period but would eventually need to be replaced as it was unable to survive the natural disaster that it experienced.
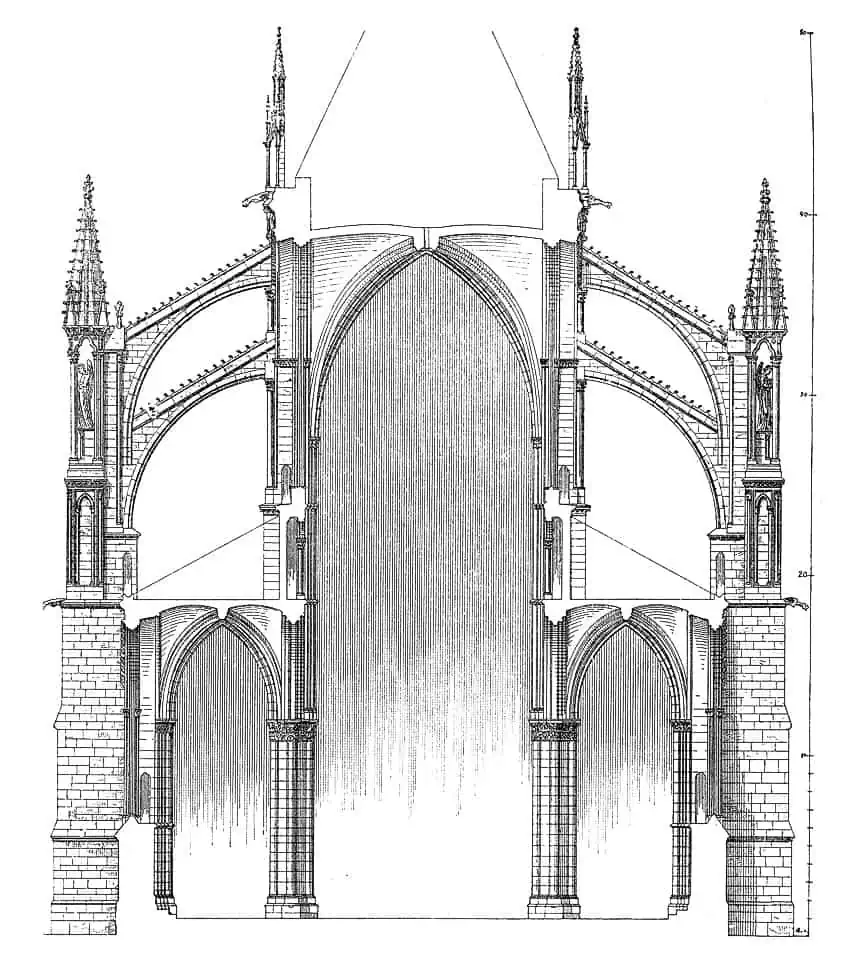
However, even though this older church was ultimately destroyed, it was considered to be too small for the purposes that it was used for. During the coronation of Louis the Pious in 816 CE, the revelry experienced at the old cathedral indicated that it would no longer suffice as a location for coronations, and enlargements were soon undertaken, but they did not ultimately last because of a fire. The present Gothic church was constructed over that original church, as it was destroyed in a fire in 1210. Reims Cathedral would later see extensive restoration in the 19th and 20th centuries despite a general lack of damage over the centuries (aside from a certain incredibly damaging event in the early 20th century that will be discussed below). It has also become a major tourist destination and a still functioning Catholic church (although the French government owns and maintains it).
The cathedral that currently stands in this location has a square exterior and a circular interior design that was built far more quickly than structures of this nature are generally built. One of the reasons for this was that it was one of the first structures to actually use stones and other construction materials of standardized sizes, meaning that the stones did not need to be specifically cut for the structure and could simply be laid in a far more simplified bricklaying style that is reminiscent of modern bricklaying in which every brick is the same size.
Reims Cathedral would go on to exhibit an exuberant style that was also quite unusual in its unity as many of these kinds of Gothic cathedrals were built over such long periods of time that they experienced shifting tastes as they were built. The two towers on the western façade and the three portals have become a famous sight. In addition to the immensely famous façade, Reims Cathedral also included a large rose window, many tall and arched windows, a gallery of 56 statues that show the French monarchs, and many flying buttresses on either side of the structure to aid in counterbalancing the height and thin walls of the cathedral.
One of the most prominent aspects of this structure is the inclusion of many sculptured segments that portray images and messages from the Bible. These artworks were meant to aid the many illiterate churchgoers so that they could understand the narratives contained within the holy text that they worshiped. There are even more aspects of this famed Gothic structure that could be explored, but there are far too many to note. Reims Cathedral stands, to this day, as an impressive Gothic monument, and it even survived a bombardment during the First World War that saw the collapse of parts of the structure. It has managed to make it through until the present day, and it still manages to elicit awe in those who approach it. It is one of the most famous Gothic structures, and it’s likely to stay that way.
Basilica of Saint Francis of Assisi (1228 – 1253) in Assisi
| Architect | Maestro Jacopo Tedesco (13th century) |
| Date Constructed | 1228 – 1253 |
| Function | Church |
| Location | Assisi, Italy |
The Basilica of Saint Francis of Assisi is, as the name would suggest, a Gothic cathedral dedicated to the famed Catholic saint, Francis of Assisi. This church has also served as the Roman Catholic Order of Friars Minor Conventual in Assisi’s mother church. In addition, it is situated in the town where Francis of Assisi was born and died. Thanks to this, it has become one of the most important pilgrimage sites in Italy, and it has also been classified as a minor basilica. The earliest construction started shortly after the death of Saint Francis, and it was built with two main segments: an Upper and Lower Church. In addition to this, there is a crypt in which Saint Francis’s body was interred. He, as a saint, received such veneration because of his lifetime of preaching and poverty-oriented lifestyle. He also founded the Franciscans and has become one of the most venerated figures in Catholicism, and an immensely influential figure in the faith.
This church began construction in honor of this great saint almost immediately after he was canonized by the Catholic church in 1228. The construction of this famed structure would last a long time and it was overseen by Elias of Cortona, who was one of the earliest followers of the saint. The Lower Church was completed by 1230, and as soon as it was completed, the body of Francis was brought to his final resting place.
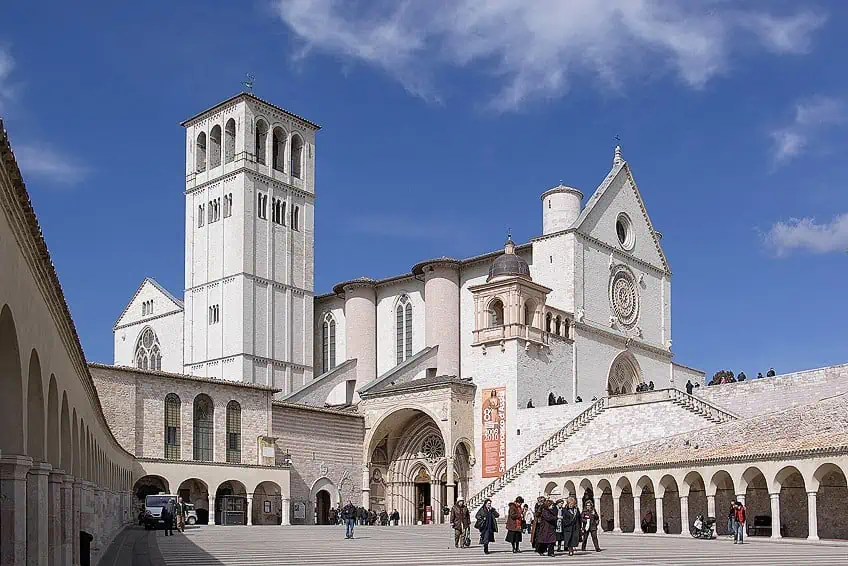
The Upper Church took significantly longer to complete. It was only completed in 1253, and once it was completed, it was almost immediately consecrated as a holy site. It has remained standing and in use to this day, although that does not mean that there have been no issues at all with the site. In 1997, there were two earthquakes in rapid succession, and they devastated the region. The Basilica of Saint Francis of Assisi was not particularly damaged, but during the inspections to ensure that the structure was still sound, an aftershock rattled the building, caused the vault to collapse, and killed two of the friars and two of the specialists who had entered the building to investigate.
The church was soon restored after two years, and there was only slight damage to the beautiful frescos along the walls that depicted the life of the saint interred within. These paintings were completed by some famous artists at the time, and they complement the structure as a whole.
This Gothic structure was designed by Maestro Jacopo Tedesco, and the two sections of this Gothic church would serve very distinct functions from one another. The Upper Church made use of a white brick façade with two horizontal zones of equal height and there was a Gothic-style doorway divided by a column in the front of the structure. This Upper Church also included tall Gothic windows with sophisticated tracery, a rose window, and a cross-vaulted ceiling interspersed with cross and leaf iconography. The Lower Church, on the other hand, was designed as a grand crypt with ribbed vaults that would house the body of Saint Francis. The Basilica of Saint Francis of Assisi would serve as a synthesis of both Romanesque and Gothic styles, and it would go on to influence many other pieces of Italian Gothic architecture. It also still functions, to this day, as a fully operational church in which the body of Saint Francis of Assisi can be visited.
Doge’s Palace (Early 14th Century – 1424) in Venice
| Architect | Unknown |
| Date Constructed | Early 14th century – 1424 |
| Function | Palace |
| Location | Venice, Italy |
The Doge’s Palace was the location that once housed the Doges of Venice. A Doge, for those unfamiliar, was a kind of military leader who was elected for life by the Venetian nobility to serve as a magistrate and leader of the Republic of Venice. This office existed between 726 and 1797 but then came to an end as more national forms of leadership in the country started to take root. The Doge’s Palace was, therefore, a necessary construction for this important Venetian individual. The structure itself makes use of a Venetian Gothic style, and it has become one of the landmarks of the city. It saw various modifications throughout its existence and now, as is the case with many of these kinds of structures, it has become a museum in the modern era. The need for this kind of residence can be traced back to 810. A palace needed to be built for this grand leader, and so a structure was built, but there is no trace of this 9th-century structure after it was utterly decimated in a fire.
The reconstruction then began under the order of Doge Sebastiano Ziani, and this new Doge’s Palace was constructed out of fortresses with one façade facing St. Mark’s Basin and the other facing the Piazza San Marco.
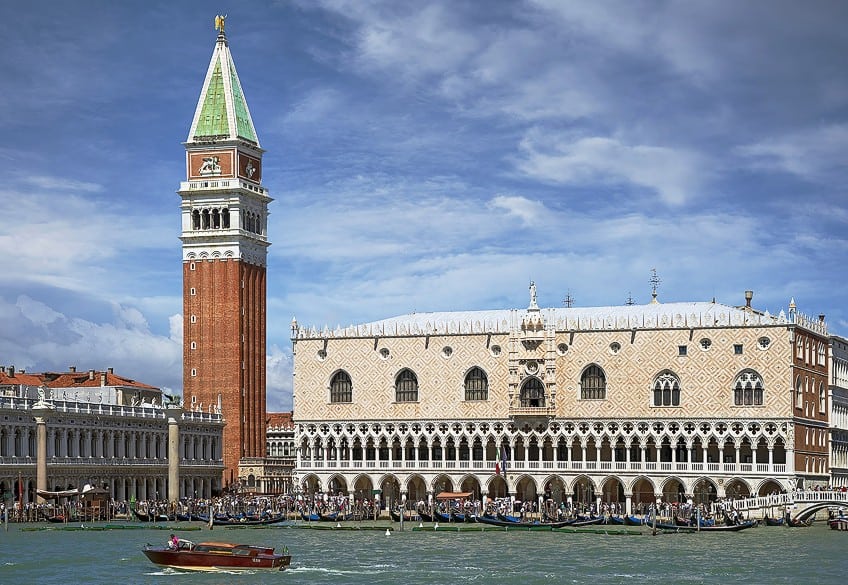
The original structure also contained some Byzantine-Venetian architectural elements, but they were mostly replaced by the Gothic constructions that were added in the 14th century. This was also a period during which the palace was expanded to add new functionality to the existing structure. So, while the initial structure may have been completed significantly earlier, there were constant additions that were made. The oldest part of the Doge’s Palace is the wing that overlooks the lagoon and the various sculptures that were designed by some famous sculptors of the era. However, later additions included more elaborately decorated capitals in the 14th – 15th centuries, Gothic pinnacles that were added significantly later, mid-16th century wellheads, and a 1485 ceremonial staircase that is flanked by two statues of Mars and Neptune (but these were added in 1567).
This illustrious palace for a Venetian political leader has managed to withstand the test of time despite also undergoing numerous additions. The central structure is largely unchanged regardless of all these later additions, and the museum that now stands where the Doges used to rule Venice is worth exploring if you get the chance.
We have come to the end of our discussion about Gothic architecture. We have looked at some of the characteristics of this style, its history, and its relationship to Romanesque architecture, and we also had a look at a few Gothic structures along the way. Hopefully, you enjoyed it and learned a few things about Gothic architecture. All that’s left to say is that we wish you a great day/week/month ahead, and always remember to try and learn whenever you can, whatever you can!
Frequently Asked Questions
What Is Gothic Architecture?
Gothic architecture is a form of Medieval architecture that flourished during a lengthy period of time throughout Europe. It has its origins in the late 12th century and would continue until the 16th century. It was replaced by Renaissance architecture, but it would eventually see various revivals during the 18th to 20th centuries. It is an influential style that has persisted long past many other styles.
In Which Country Did the Gothic Style First Emerge?
The earliest examples of Gothic architectural characteristics appeared in both England and Normandy at about the same time in the 11th century. However, the Gothic style is descended from Romanesque architecture. It makes sense that it developed in different locations at similar times. It was a response to a previous era, and responses can often be somewhat unified in otherwise entirely disparate locations.
What Are the Main Characteristics of Gothic Architecture?
Gothic architecture is predominantly known for the pointed arches that became so prevalent within Gothic buildings. These pointed arches were used alongside other major characteristics, like flying buttresses, rib vaults, intricate stained-glass murals, and sophisticated examples of tracery. It is a very ornate style that is often characterized by its height.
Justin van Huyssteen is a writer, academic, and educator from Cape Town, South Africa. He holds a master’s degree in Theory of Literature. His primary focus in this field is the analysis of artistic objects through a number of theoretical lenses. His predominant theoretical areas of interest include narratology and critical theory in general, with a particular focus on animal studies. Other than academia, he is a novelist, game reviewer, and freelance writer. Justin’s preferred architectural movements include the more modern and postmodern types of architecture, such as Bauhaus, Art Nouveau, Art Deco, Brutalist, and Futurist varieties like sustainable architecture. Justin is working for artfilemagazine as an author and content writer since 2022. He is responsible for all blog posts about architecture.
Learn more about Justin van Huyssteen and about us.
Cite this Article
Justin, van Huyssteen, “Gothic Architecture – Read About Gothic Style Architecture.” artfilemagazine – Your Online Art Source. June 9, 2023. URL: https://artfilemagazine.com/gothic-architecture/
van Huyssteen, J. (2023, 9 June). Gothic Architecture – Read About Gothic Style Architecture. artfilemagazine – Your Online Art Source. https://artfilemagazine.com/gothic-architecture/
van Huyssteen, Justin. “Gothic Architecture – Read About Gothic Style Architecture.” artfilemagazine – Your Online Art Source, June 9, 2023. https://artfilemagazine.com/gothic-architecture/.


