Medieval Architecture – The Characteristics of Medieval Buildings
Medieval architecture is not really an architectural movement in and of itself. Instead, it incorporates various Middle Ages architecture styles. We will have a look at three of those Medieval architectural styles below, alongside a discussion of several Medieval buildings. This is, by far, one of the most important early European eras for architecture, so keep reading to learn a lot more about Medieval architecture as a whole.
Contents
A Look at Medieval Architecture
Medieval architecture was a period of architecture that developed during the Medieval era, also known as the Middle Ages. There is no real Medieval architectural style, and there are instead a number of different types of Medieval architectures. We will have a look at three of the most distinct forms of Medieval architecture in this article. Before we do that though, let’s have a look at Medieval architecture in general.
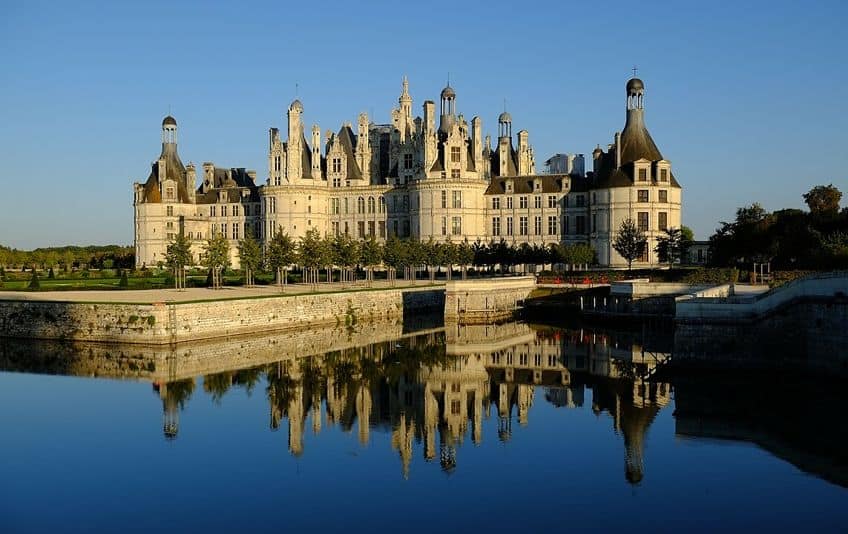
The Characteristics of Medieval Architecture
Medieval architecture is not a clear-cut style, and so there is not really a definitive set of Medieval characteristics that can be explored. Instead, there are general aspects of Medieval architecture that can be mentioned as some of the overarching commonalities in this architectural period. Some of the most common varieties of structures that were constructed using Medieval architecture were either religious, military, or civic in function. While Medieval-style houses do exist, many of them were effectively vernacular forms of architecture that would have been designed and constructed by builders to house regular people.
Most of the structures that adopted Medieval styles were far larger in scale and usage.
There are many large churches and cathedrals that have used various forms of Medieval architecture, and there are also numerous castles and other military structures that have adopted it too. Medieval architecture is generally known for its scale, so governmental buildings like town halls would have used these styles, but much of what remains of this architectural period is the large non-domestic structures.
A Brief History of Different Types of Medieval Architecture
Medieval architecture is an immensely broad label. There is no such thing as Medieval architecture, as has been mentioned before, and there are instead various types of Medieval architecture that existed during the Medieval period. We will look at three of the largest varieties in this section, and they are the Pre-Romanesque, Romanesque, and Gothic architectural styles.
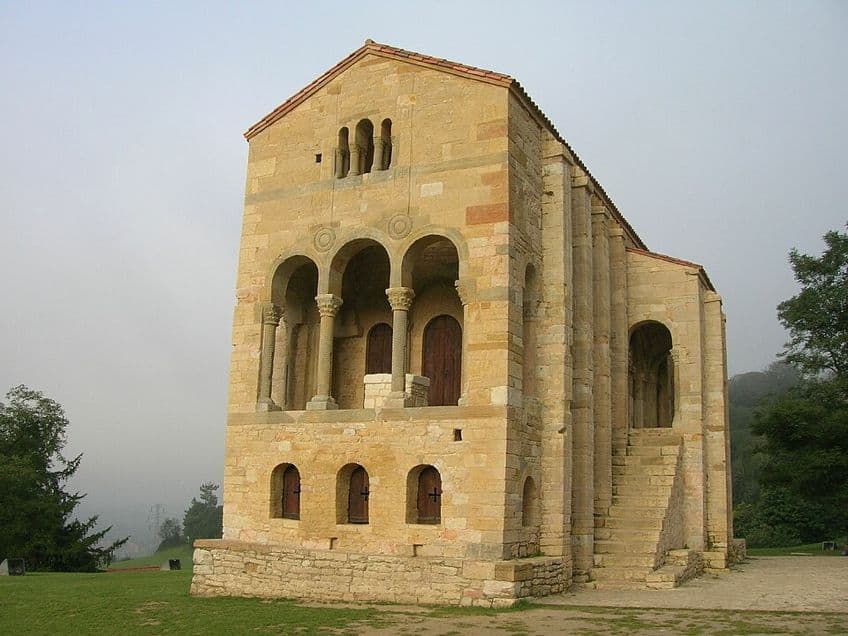
Pre-Romanesque Architecture
Pre-Romanesque architecture is the architecture from a fairly lengthy period of time that started with the Merovingian Kingdom in 500 CE until the Carolingian Renaissance, which occurred in the late 8th century. However, this period can be extended even further until the 11th century, but this is something that is up for debate. This particular name is used to describe the kinds of architecture that were built during this time. Many of the most prominent Pre-Romanesque structures were the grand churches that were constructed, such as the early basilicas that became prominent during the Carolingian Empire.
There are many regional varieties of this style, such as English, French, Portuguese, Croatian, Italian, and Spanish varieties. Each of these regional versions developed its own specific types of architectural designs, but they all incorporated the general monumental design of Pre-Romanesque structures in general.
Romanesque Architecture
Romanesque architecture is a very nebulous period of architectural history as the end of the Pre-Romanesque and the beginnings of the Romanesque period are somewhat hazy. There have been arguments that it started as early as the 6th century, but it did ultimately end in the 11th century. It was then overtaken by Gothic architecture as the most prominent form of Medieval architecture. Romanesque architecture was an attempt to return to some form of Classical architectural design. It incorporated aspects of Roman and Byzantine architectural styles, alongside various local forms, and it became known for several prominent characteristics. Romanesque architecture generally made use of massive structures with round arches, thick walls, towers, decorative arcades, and barrel vaults.
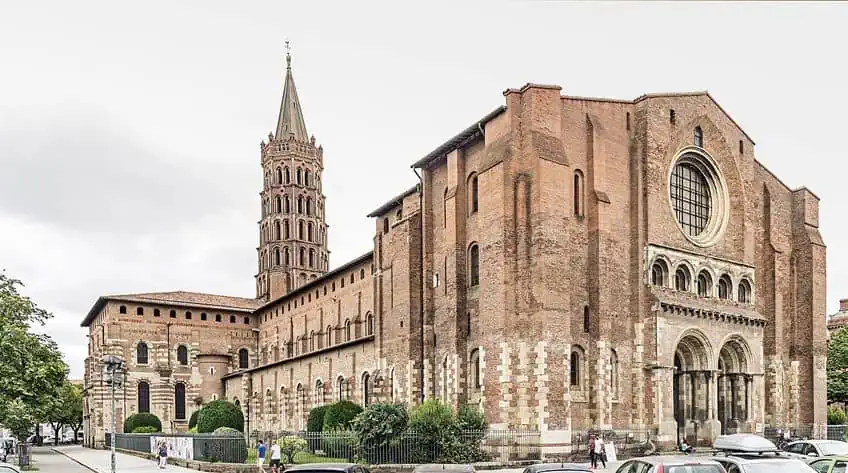
This form of Medieval architecture was typically symmetrical and generally simplistic in its design. Much like Pre-Romanesque architecture, many regional forms would follow across Europe. However, regardless of the variations between these forms, the most common and best-surviving Medieval buildings from this period are churches as they were some of the most prominent constructions during this era. However, Romanesque architecture was used to design many other kinds of structure. There were many castles, bridges, townhouses, palaces, and many other forms that flourished during this period. Regardless of this, Romanesque architecture, much like many forms of Medieval architecture, has become associated with religious structures above all others.
Gothic Architecture
Gothic architecture is possibly the most famous type of Medieval architecture. It is characterized by its pointed design, and it developed between the late 12th and the 16th centuries. It would go on to be replaced by Renaissance architecture, but it experienced a lengthy period of popularity. Gothic architecture is especially known for its pointed arches alongside pointed rib vaults and flying buttresses. This was developed alongside a dedication to stained glass windows, spires, and towers.
There’s a reason that Gothic architecture is also known as pointed architecture. It is a remarkably famous sight, especially in cathedrals.
There were many stages of Gothic architecture, but the general desire of this variety of Medieval architecture was to show a certain grandeur. It was meant to be grand and opulent in a way that would allow for far more light to cascade downwards through the many windows of these Medieval structures. This was a period of architectural developments that would carry over into the rest of architectural history.
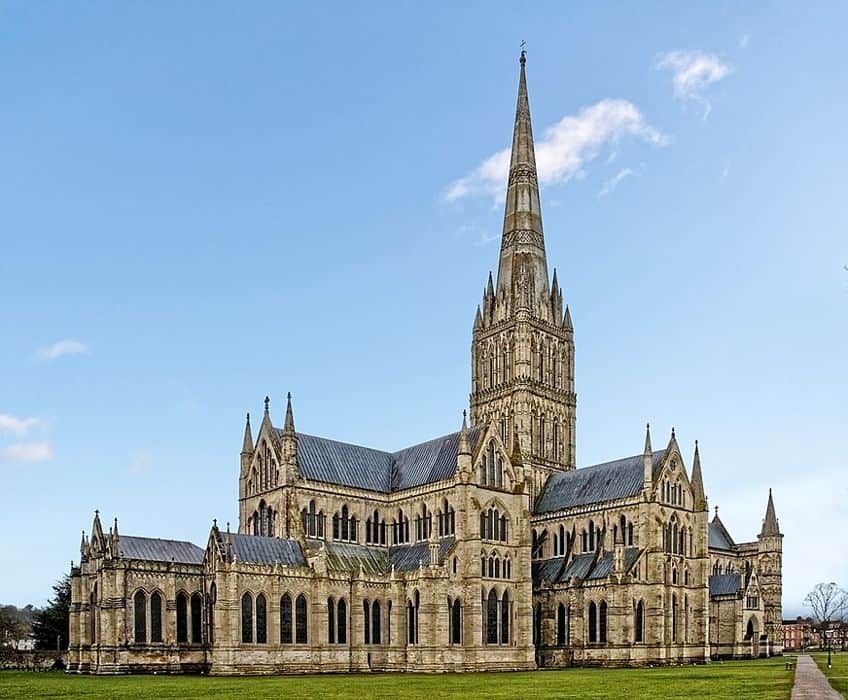
Examples of Medieval Buildings
As we have already discussed, the Medieval period was over a long stretch of time, and so Middle Ages architecture is immensely varied and spread out. We will have a look at five Medieval structures below, but before we can do that, we need to mention one other thing. In the modern day, an architect is generally attached to every major structure that is built, but the same is not the case here. A Medieval architect was often left unrecorded or unused. During the Renaissance, the concept of complex designs that required a unified vision became the norm, but much earlier architecture relied on a more intuitive design. Furthermore, as Medieval buildings were often constructed over such long periods of time, the design of the structure would alter as its construction transcended the lifetime of any single possible Medieval architect.
So, do not expect to learn about the architects of Medieval architecture down below.
Princely Abbey of Corvey (822 – 885) in North Rhine-Westphalia
| Date Constructed | 822 – 885 |
| Function | Church |
| Location | North Rhine-Westphalia, Germany |
The Princely Abbey of Corvey was once a grand and immensely important Benedictine abbey that survived as one of the most important pieces of Carolingian architecture. This form of architecture arose during the Pre-Romanesque era, and it is especially characterized by the beginnings of the rule of one of the most famous European emperors to have existed: Charlemagne. The Princely Abbey of Corvey would serve as one of the most important abbeys within the Holy Roman Empire all the way until 1792. It would lose some of the power and authority that it once possessed as it became more of a relic of an ancient and long-gone era. However, it still remains as a stunning example of Medieval architecture.
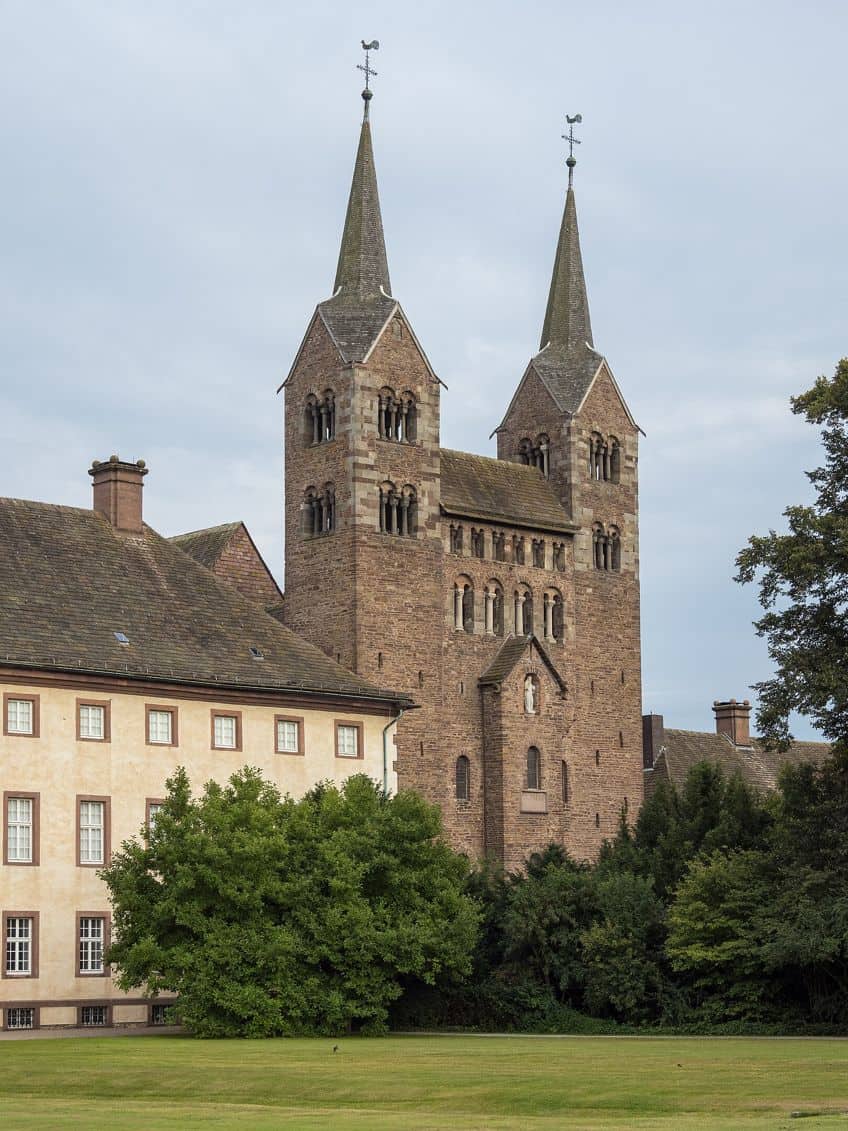
The architecture of this Medieval structure included its vaulted hall with its galleries that encompassed the main room of the abbey. There were large towers that overlooked the rest of the structure and the area, and the whole structure would go on to become a heavy inspiration for several other architectural styles, such as Romanesque and Gothic architecture. In addition, the interior contained many wall paintings that depicted some of the earliest images of the Carolingian interpretation of Christian imagery as well as various murals that depict scenes from Homer’s The Odyssey.
One of the most important aspects of this structure is the abbey’s westwork.
A westwork was a specifically west-facing entrance design that was used in several types of Medieval architecture, including the Carolingian variety. The westwork made use of multiple stories, and two towers, and the exterior and interior contain a chapel, entrance vestibule, and galleries. These were an important part of Carolingian architecture in particular, and the version found on the Princely Abbey of Corvey is the oldest known example of this architectural flourish.
The Princely Abbey of Corvey is also the oldest surviving Medieval structure in Westphalia. However, it was remodeled during the Baroque period, and so it does not necessarily still contain the kind of Medieval architecture that it may have once possessed. Although, the westwork is still from the original structure. It has lasted through the ages and can still be seen to this very day.
Rouen Cathedral (1030 – 1506) in Rouen
| Date Constructed | 1030 – 1506 |
| Function | Church |
| Location | Rouen, France |
Rouen Cathedral is an immensely important piece of Medieval architecture. It is a cathedral in France, but it is also important because of what is housed within its walls. This piece of Middle Ages architecture houses four tombs, and these tombs contain some of the most important figures in Norman history, and the conquerors and controllers of England during Norman rule in the country. Rouen Cathedral contains the remains of four of the Dukes of Normandy. It contains two of the Kings of England, both Henry the Young and Richard the Lion-Hearted. But it also contains the first Duke of Normandy, Rollo, the Viking who was made a duke for his service, and his son, William Longsword. Rollo’s direct descendants would be the rulers of England for generations.
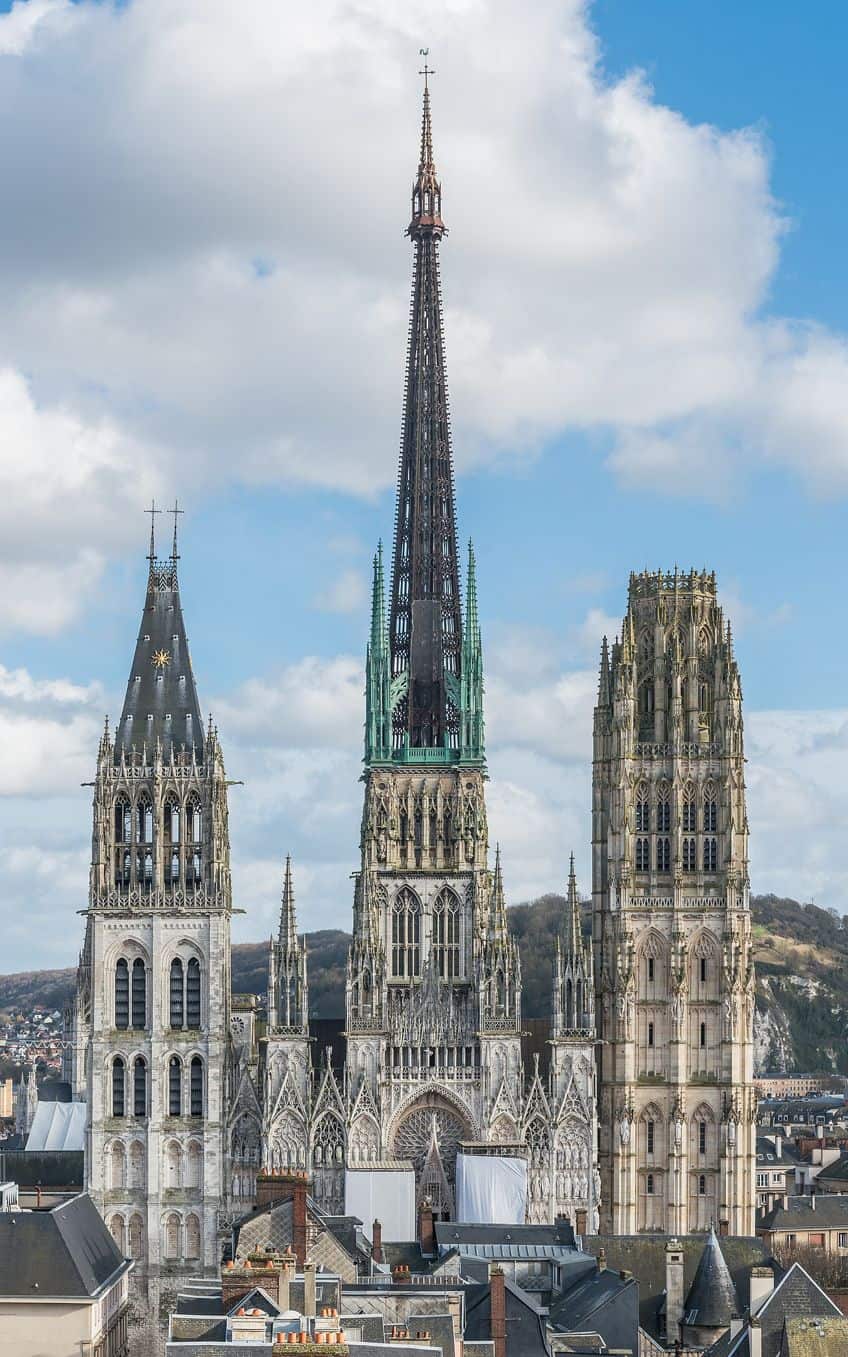
This cathedral, aside from housing those important tombs, was also built atop the site that once contained one of the earliest Christian churches in the world. Christianity was brought to the region in about 260 CE, and a church was constructed there. This cathedral was built either over or close to it. However, we do not know the exact location any longer. The cathedral itself was constructed during several periods within the Medieval era, and so it incorporates aspects of Early Gothic all the way until early Renaissance architecture. Various additions were made to the structure over time, and it would eventually include a redesigned façade, additional sculptural elements, numerous towers, and high windows that would become a prominent aspect of this Medieval building.
Lessay Abbey (1064 – 1178) in Lessay
| Date Constructed | 1064 – 1178 |
| Function | Church |
| Location | Lessay, France |
The Lessay Abbey, or Abbey of the Holy Trinity, is a famous French example of Medieval architecture. It was specifically constructed as a piece of Romanesque architecture, and it served as a Benedictine abbey. It is one of the most important Norman Romanesque churches that was ever built. There is also a historical reason why this particular structure has managed to survive as an important piece of architectural history to this day.
The Lessay Abbey used a rib vault design to cover the choir, and this would end up becoming an immensely integral aspect of Gothic architecture.
This kind of influence would then radiate through Medieval architectural history. This immense influence would also be characterized by the immense size of the structure at the time. This particular abbey was 16 m (or 52 ft) tall and 44 m (or 144 ft) long. It was not a small structure by the standards of the era, and it would serve as a religious landmark for the Norman state for generations to come.
This abbey, despite being an important part of Norman Medieval architecture, was not safe from the destructive nature of time itself. The abbey was nearly entirely destroyed in 1357, but they managed to restore it by 1420 to a near-identical state. However, this renewed version was not meant to be either, as there were explosives used during the Second World War that destroyed the north side’s ambulatory and the vaults. This devastation came near the end of the war on 11 July 1944.
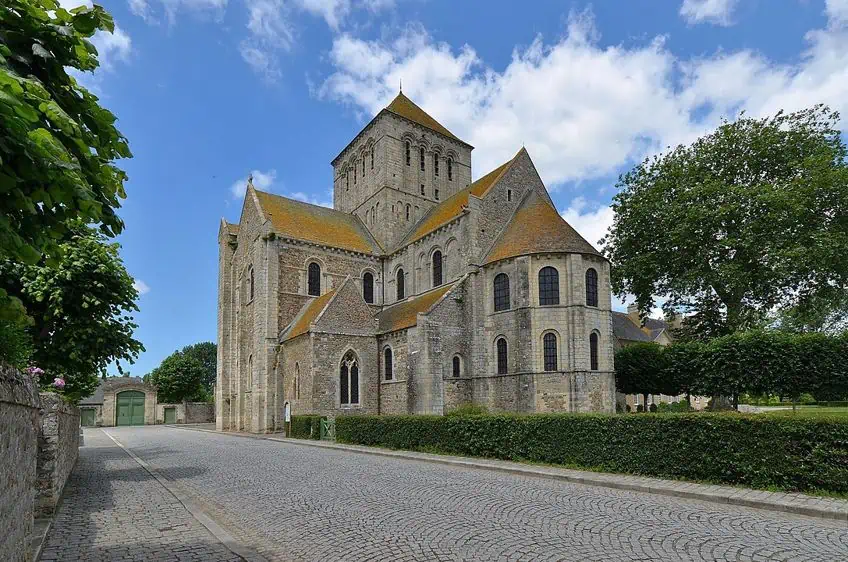
These kinds of Medieval structures, thanks to their immense age, need to be preserved as best as possible. They need to be protected, but regardless of the protection that may be offered by most people who wish for the heritage of our shared world to be preserved, there will always be dangers that threaten these ancient buildings. There isn’t much that can be done to protect anything from a conflict on a global scale.
Conisbrough Castle (1170s/1180s) in Conisbrough
| Date Constructed | 1170s/1180s |
| Function | Castle |
| Location | Conisbrough, United Kingdom |
Conisbrough Castle is located in England, and it is a medieval fortification that was constructed under William de Warenne, the Earl of Surrey. The original structure was constructed in the aftermath of the 1066 conquest of England by the Norman invaders. This period of time was characterized by French rule over the English state and the relegation of the English people to a lower social class.
This particular castle stands as a piece of Middle Ages architecture that was designed as a home for the Earl of Surrey at the time.
It was used by this family until the 14th century but was then ultimately given to Edmund of Langley, and so it became a royal property in 1461. This particular Medieval architectural site was so important because of its place in the history of this region and this architectural movement. Conisbrough Castle has a unique design in England as it exhibits a Norman design in defensive architecture that was not widely adopted in the country. It has six fortified towers that surround the keep. The keep itself is a circular structure made up of six buttresses that project outwards to form a hexagonal design and four floors. The floors of the keep included a basement level, an entrance level, and two upper defensive levels, as well as a private chamber for the lord of the castle.
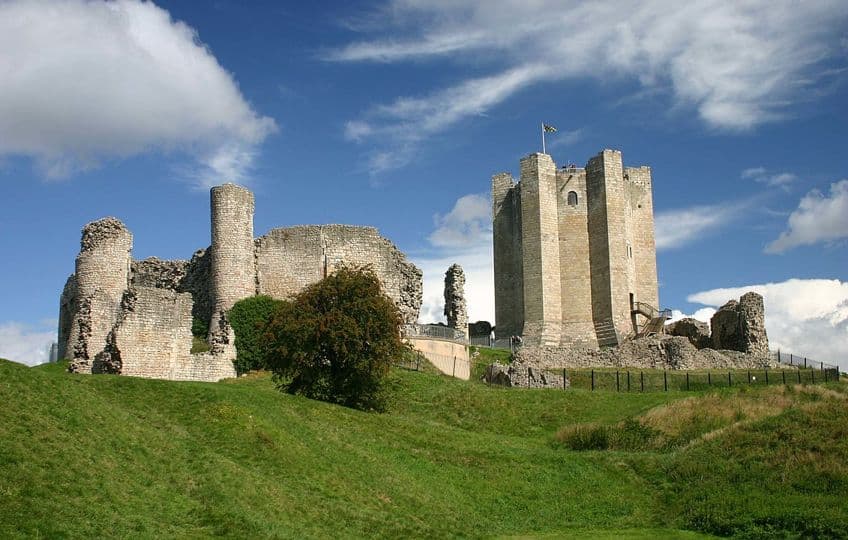
The keep was 28 m (or 92 ft) high and some of the walls were 4.6 m (or 15 ft) thick. However, despite the immense thickness of these walls, the castle as a whole was not necessarily all that militarily useful. It was mainly designed as a symbol to represent the might of the lords who resided within it rather than serving as an important military installation that would survive whatever conflict arose near it.
Wells Cathedral (1175 – 1490) in Wells
| Date Constructed | 1175 – 1490 |
| Function | Church |
| Location | Wells, United Kingdom |
Wells Cathedral is an Anglican cathedral that can be found, quite obviously, in Wells. This particular location can be found in England, and it serves as the seat of the Bishop of Bath and Wells. It is also the mother church of the Diocese of Bath and Wells. It is an immensely important piece of Medieval architecture in this region, and an important religious site to this day because of its central place within the Anglican faith. The building that now stands was actually constructed over a different building. It had once been a different church entirely, but starting from 1175, a Roman Catholic cathedral was built over it.
However, when King Henry VIII split from the Roman church and established the Church of England, there was little reason to retain any of the Catholic churches within the country and so it was converted into an Anglican cathedral.
This cathedral would go on to become an important piece of Gothic architecture that lacked the earlier Romanesque features that were prominently used in cathedral design. Wells Cathedral has actually been called, by some, the first true Gothic building as it had entirely broken away from Romanesque architecture to develop its own form. The architecture of this important Medieval structure is found in its pointed arcades, many sculpted figures, fluted pierces, and carved capitals with ornate foliage-oriented designs. It is also a remarkable structure because it was built, from the very beginning, as a Gothic structure. This makes it the first cathedral in England to have been designed in this way.
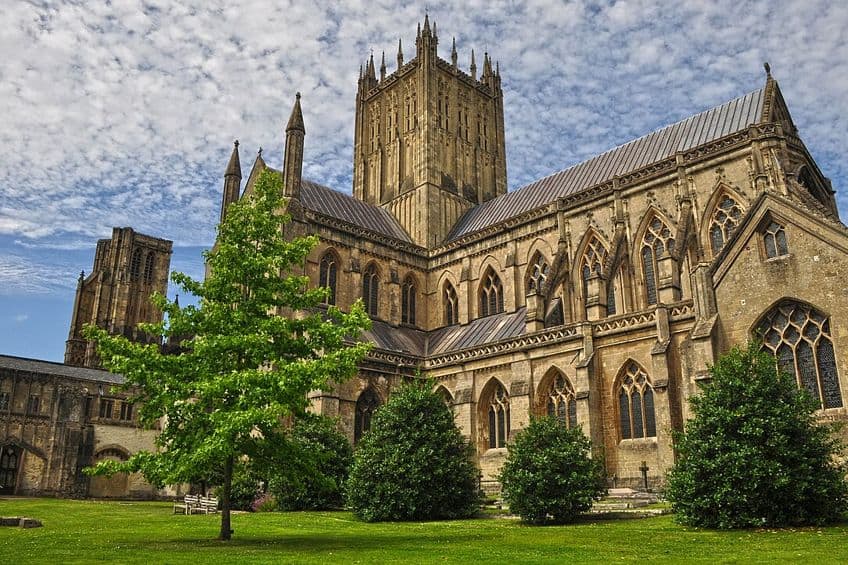
It was constructed over a long period of time as new, and still unknown, Medieval architects came in to develop the various towers, windows, and sculptures that adorn the structure as a whole. However, regardless of that, the exterior retained a singular style throughout its construction, which is quite unusual for this era, and this has aided in solidifying Wells Cathedral as one of the most important pieces of Middle Ages architecture.
We have come to the end of our discussion about Medieval architecture. Middle Ages architecture incorporated some of the most famous early European styles of architecture, such as Pre-Romanesque, Romanesque, and Gothic styles, and each of these has been discussed above. In addition, we had a look at a few Medieval buildings to see what was constructed during this era. Hopefully, you have learned a few things along the way. So, have a great day/week/month ahead, and always remember to keep learning wherever you can!
Frequently Asked Questions
What Is Medieval Architecture?
Medieval architecture is not a unified architectural style as one may expect from the kinds of names that are given to architectural periods. Instead, this is a lengthy period of time, also known as the Middle Ages, in which several distinct architectural styles were developed. Some of the most common of these varieties include Pre-Romanesque, Romanesque, and Gothic styles of architecture.
When Were the Middle Ages?
The Middle Ages is simply another name for the Medieval period. This was a period of European history that lasted a long time as it began in the late 5th century and came to an end by the late 15th century. It followed the age of antiquity, which ended with the collapse of the Western Roman Empire in the 5th century. The Middle Ages would then end with the beginning of the Age of Discovery and the Renaissance period in the 15th century.
What Is a Medieval-Style House?
A Medieval-style house is any house that is designed to follow Medieval styles of architecture. These can include houses that adopt Medieval Revival styles in the modern era, or those that were constructed during the Medieval period, although many of these have not lasted as long as the larger structures that adopted this style.
Justin van Huyssteen is a writer, academic, and educator from Cape Town, South Africa. He holds a master’s degree in Theory of Literature. His primary focus in this field is the analysis of artistic objects through a number of theoretical lenses. His predominant theoretical areas of interest include narratology and critical theory in general, with a particular focus on animal studies. Other than academia, he is a novelist, game reviewer, and freelance writer. Justin’s preferred architectural movements include the more modern and postmodern types of architecture, such as Bauhaus, Art Nouveau, Art Deco, Brutalist, and Futurist varieties like sustainable architecture. Justin is working for artfilemagazine as an author and content writer since 2022. He is responsible for all blog posts about architecture.
Learn more about Justin van Huyssteen and about us.
Cite this Article
Justin, van Huyssteen, “Medieval Architecture – The Characteristics of Medieval Buildings.” artfilemagazine – Your Online Art Source. July 5, 2023. URL: https://artfilemagazine.com/medieval-architecture/
van Huyssteen, J. (2023, 5 July). Medieval Architecture – The Characteristics of Medieval Buildings. artfilemagazine – Your Online Art Source. https://artfilemagazine.com/medieval-architecture/
van Huyssteen, Justin. “Medieval Architecture – The Characteristics of Medieval Buildings.” artfilemagazine – Your Online Art Source, July 5, 2023. https://artfilemagazine.com/medieval-architecture/.


