Renaissance Architecture – Renaissance Building Design
Renaissance architecture is one of the most famous forms of architecture in the Western world, and it has gone on to be immensely influential. So, let’s have a look at the characteristics of Renaissance architecture, a few Renaissance architects, and also a couple of Italian Renaissance buildings. Keep reading to learn more about Renaissance architecture!
Contents
A Look at Renaissance Architecture
Renaissance architecture has gone on to become one of the most famous and recognizable forms of architecture in the Western world. The style has its origins in the 14th century, but only truly kicked off during the 15th century and would effectively end by the 17th century. This means that it did last a relatively long time in terms of architectural styles, and it has repeatedly returned in the form of various Renaissance Revival styles throughout the subsequent centuries. The principal idea behind Renaissance architecture was an attempt to return to and develop the forms that were developed during the Classical period of Ancient Greek and Roman architecture. This means that many elements of the Classical period can be found in Renaissance architecture, as will be explored below.
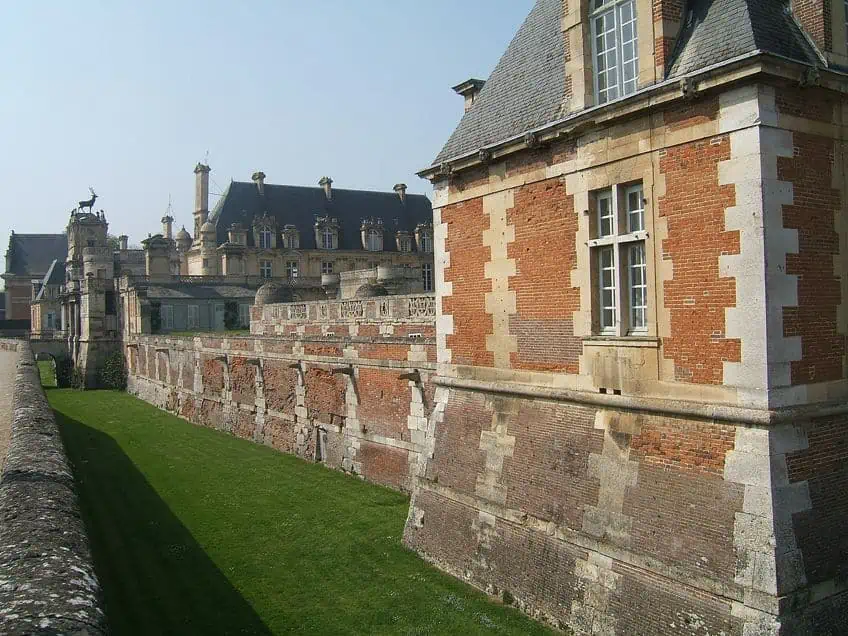
This form first developed as a response to Gothic architecture and was eventually supplanted by the far more ornate Baroque style that would come to dominate much of Europe in the next few decades. Renaissance architecture also first developed in Florence as one of the seats of Renaissance Italy, and it soon spread throughout Europe, and so there are other forms, such as German, Spanish, and English Renaissance architecture forms.
So, let’s have a look at some of the major characteristics of Renaissance architecture that would eventually go on to influence substantial portions of the planet all the way to the present day as one Revival style after another could always develop.
The History of Renaissance Architecture
The Renaissance started in Italy. It is a period of time that is characterized by new forms of scholarship, art, and the appreciation of various aspects of life that had gone somewhat unappreciated before. It was a time when architecture started to become far more theoretical and academic in its design and implementation. A reason for this newfound dedication to a more academic variety of architectural thought can be found in the fact that various archaeological discoveries were made during the Renaissance period that massively influenced what it would become and how it would view the world.
One of these discoveries, or rather rediscoveries, was the retrieval of a multi-volume work by the Roman architect Vitruvius.
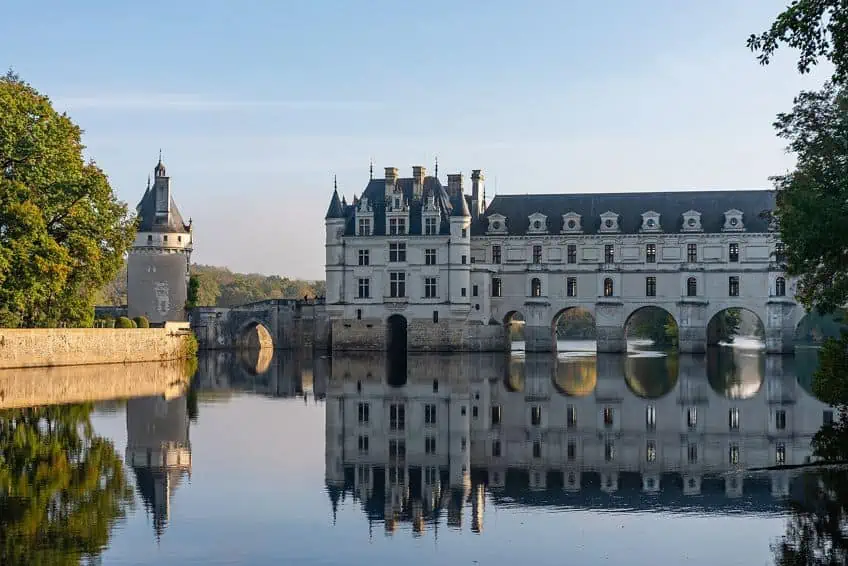
His theories immediately sent ripples through the architectural world of the Renaissance as Vitruvius’s theoretical framework in which architecture needed to conform to the three basic principles of strength, utility, and beauty would go on to influence many Renaissance architects. This is where the separation of different Renaissance periods becomes necessary to understand when changes occurred and why they occurred. The history of Renaissance architecture was generally typified by an attempt to produce a systematic style that was in line with Classical architecture and its attributes. So, let’s have a brief look at some of the subdivisions that exist within the Renaissance era and its architecture.
The Early Renaissance Period (1400 – 1500)
This period marked some of the earliest attempts to reuse Classical architectural ideas that had fallen aside during the previous architectural era, the Gothic period. During this period, there was the development of early Classical features and a more tentative eye toward their use that didn’t quite manage to encompass everything that would come from the later periods. Some of the most famous examples of this form included the Florence Cathedral, which was started using a Gothic style in 1296 but would go on to receive alterations by the time it was constructed in 1436.
For instance, the dome was designed by Filippo Brunelleschi, one of the progenitors of Renaissance architecture.
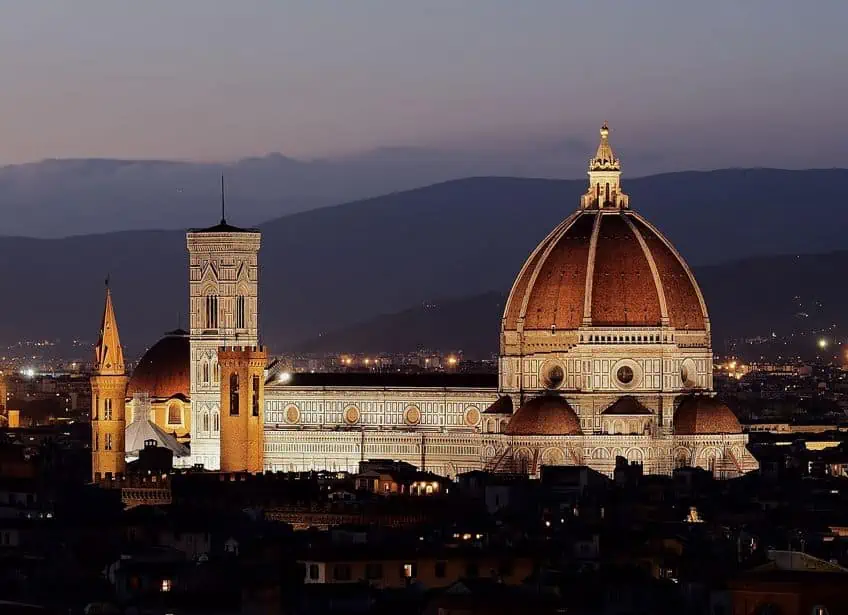
The High Renaissance Period (1500 – 1525)
This was a comparatively short period in which there was an immense revival of Classical architecture, and it was a dedication to the use of these ancient forms. It was also the time period in which many of the most famous Renaissance architects and artists would blossom like Leonardo da Vinci, Raphael, and Michelangelo. A good indication of this style is the Santa Maria della Pace. This is a church in Rome that typifies this form with its beautiful frescoes and gorgeous dome.
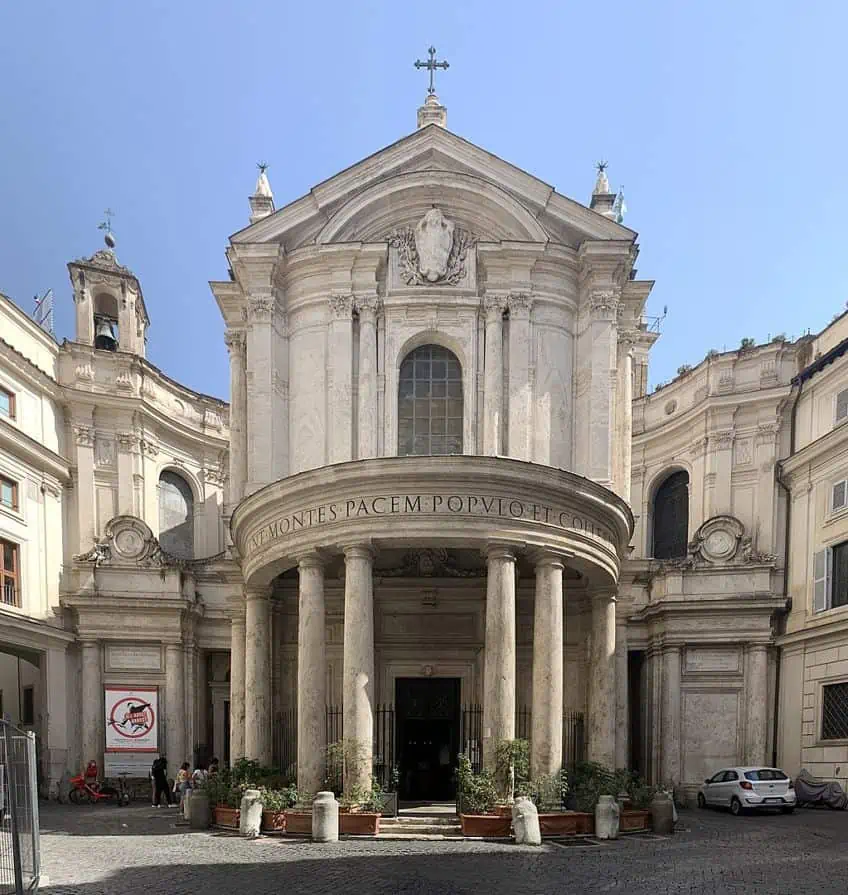
The Late Renaissance Period (1520/30 – 1590)
This final period of the Renaissance was also known as Mannerism, and this was when Renaissance architects started to truly play with the Classical forms. They adapted them quite extensively and reworked them. It was not a particularly faithful style, but it did develop a far more sophisticated form. One of the prominent examples of this is the Villa Giulia in Rome. This is a villa that was built under the orders of Pope Julius III on the very edge of the city.
It is a large and immensely extravagant structure that aided in facilitating the move from the Late Renaissance period into the highly intricate Baroque style that would follow on from it and become prominently used throughout Europe.
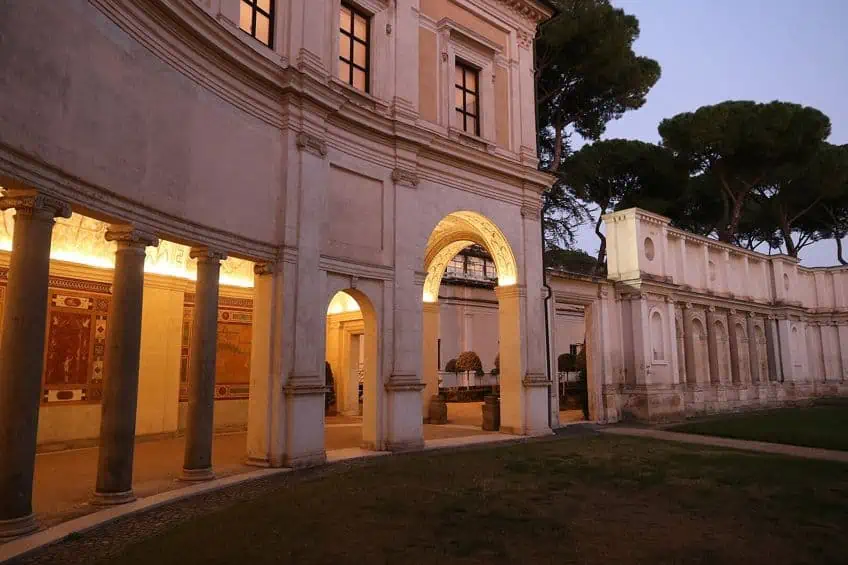
Characteristics of Renaissance Architecture
Some of the major characteristics of Renaissance architecture would go on to influence many other architectural styles throughout the centuries that followed, but Renaissance architecture does also owe a heavy debt to Classical architecture. It was during the Renaissance that many archaeological discoveries about the Roman Empire were being rediscovered, and this influenced many Renaissance architects in the creation of the Greek and Roman orders of columns: the Doric, Ionic, Corinthian, Tuscan, and Composite orders. These orders were used alongside pilasters in similar styles and entablatures to create a style reminiscent of Classical architecture. This also involved the strong and consistent use of Renaissance arches, which were derived from Roman sources, but took on a life of their own. Many Renaissance arches were more semi-circular or, in the later period, segmental in design.
Furthermore, the use of semi-circular or segmental vaults became prominent, and the barrel vault form of this was also used quite extensively.
These Classical forms developed alongside other forms, like the dome, which was used very frequently in Renaissance architecture. These domes also, generally, featured resplendently decorated interior roofs. However, some distinctions were made. For instance, there was a strong focus on façades that were built around a symmetrical vertical axis that was organized around a variety of windows, arches, entablatures, and pilasters. They were immensely decorative elements that were sometimes not even part of the main building, such as in St. Peter’s Basilica where the façade is not held up by the building itself.
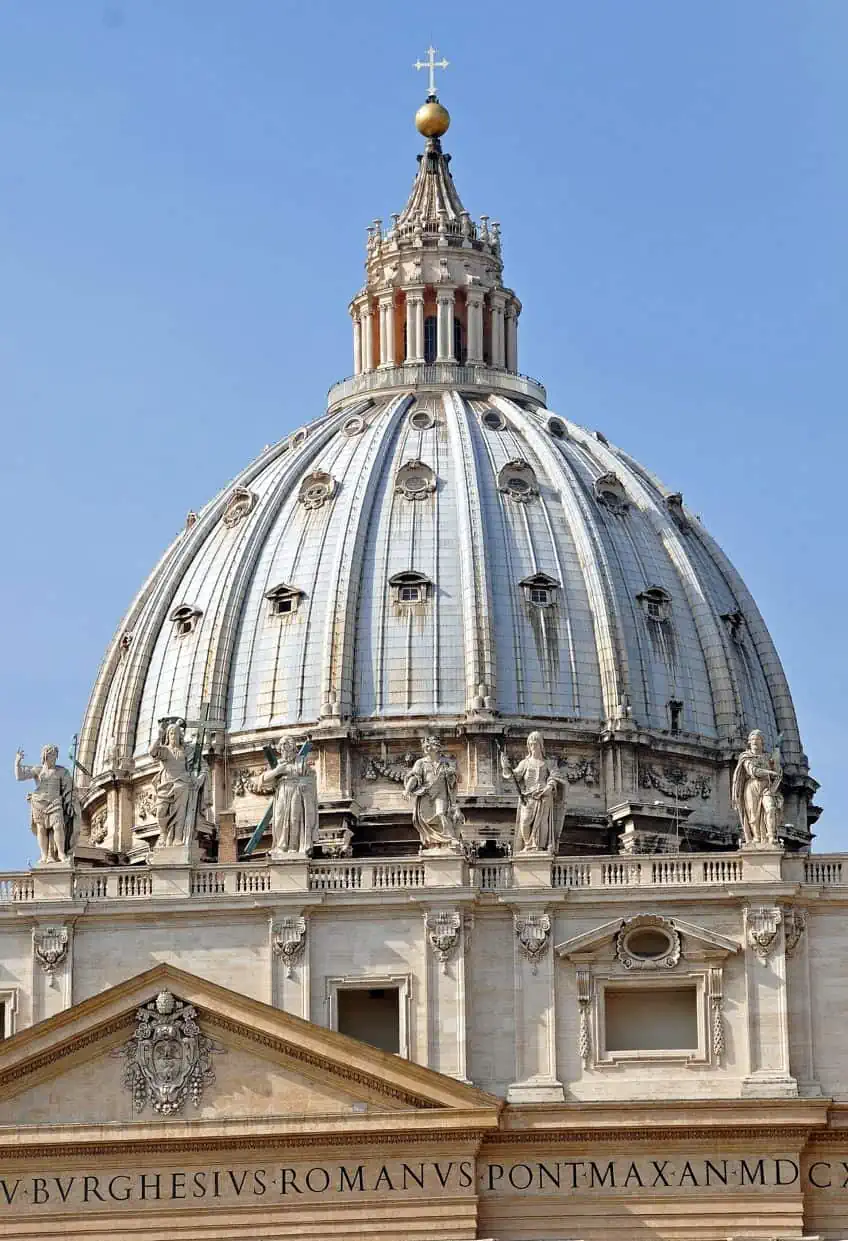
Windows, decorative elements, and beautiful doorways became prominent components of Renaissance architecture that were all built using the kind of planning that had only truly been developed during the Renaissance period. The newer technologies of penciling allowed for intricate plans to be developed ahead of the time, and so these Renaissance buildings could become far more symmetrical and proportional structures than those that had come before. These techniques and technologies would go on to influence the characteristics of many other forms of architecture throughout the ages. There will no doubt be even more influence as some Neo-Renaissance features creep their way into newer forms of architecture.
Famous Renaissance Architects
You cannot discuss Renaissance architecture without also discussing several of the most prominent Renaissance architects who operated under this style. So, let’s have a look at a few of them. Filippo Brunelleschi (1377 – 1446) was an Early Renaissance architect who is also considered to be one of the founding members of Renaissance architecture in general. He imposed a strong dedication to the use of the Classical column orders, a desire for the use of symmetry, and a need to create forms that were mathematically proportional and worked in conjunction with one another.
One of his most famous works is the Ospedale degli Innocenti in Florence.
Donato Bramante (1444 – 1514) is a later Renaissance architect who would start his career solely as a painter but would then transition into architecture. He was under the patronage of the Duke of Milan, Ludovico Sforza, and he built many buildings under that patronage. He later traveled and came under the patronage of the papal state. He is likely most famous for his initial design of St. Peter’s Basilica in Vatican City.
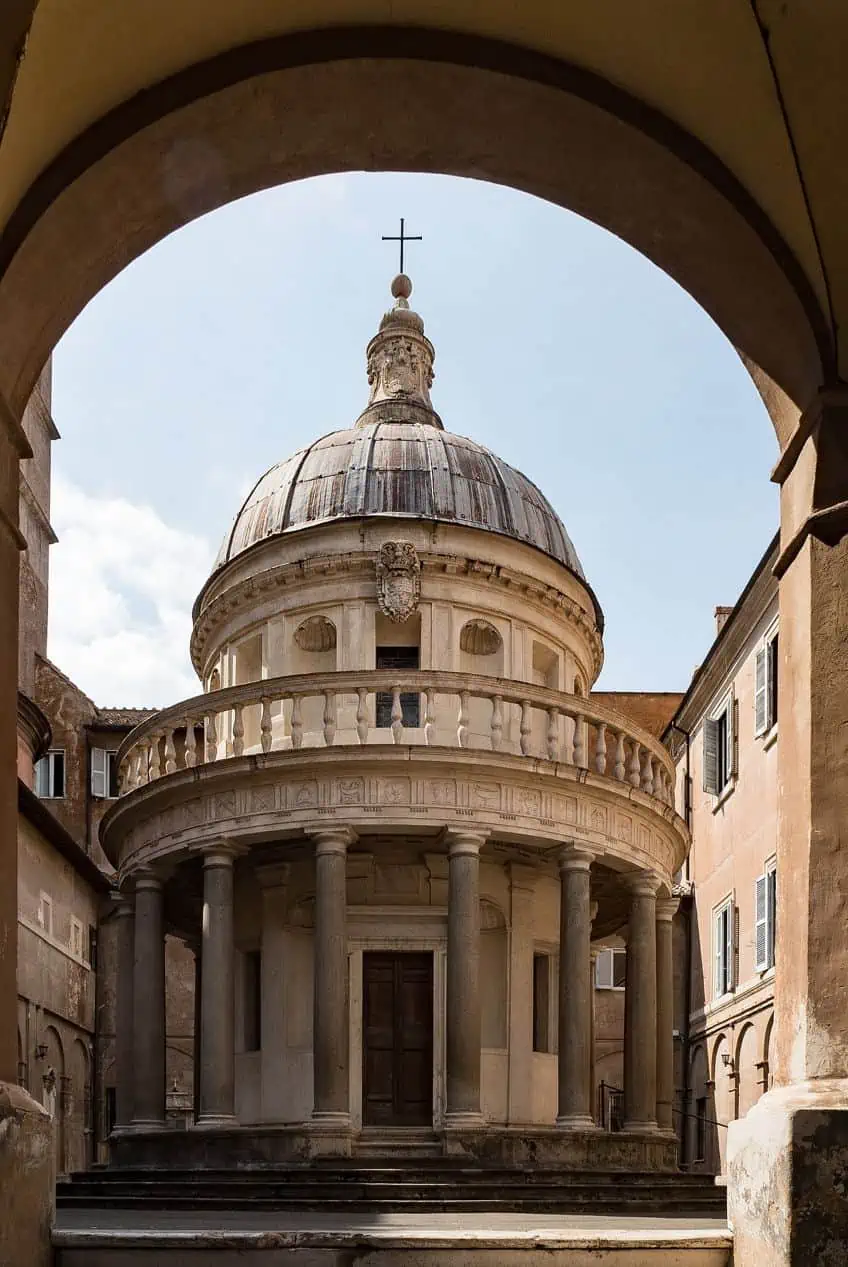
Michelangelo Buonarroti (1475 – 1564), who is commonly known under the mononym, Michelangelo, is one of the most famous Renaissance architects and artists in the world. He is likely far more famous for his paintings and sculptures, but he was also a prominent architect. He designed the interior of the Laurentian Library in Florence, and he also had a massive hand in St. Peter’s Basilica in Rome. While many other architects contributed to that famous Renaissance building, it’s often seen as including more of Michelangelo’s work than any of the other Renaissance architects who worked on it.
A Few Renaissance Buildings
Below, we will consider several examples of Italian Renaissance buildings. Many of these buildings would go on to become immensely influential structures throughout the Renaissance period and beyond. So, keep reading to find out about five of the most important pieces of Renaissance architecture.
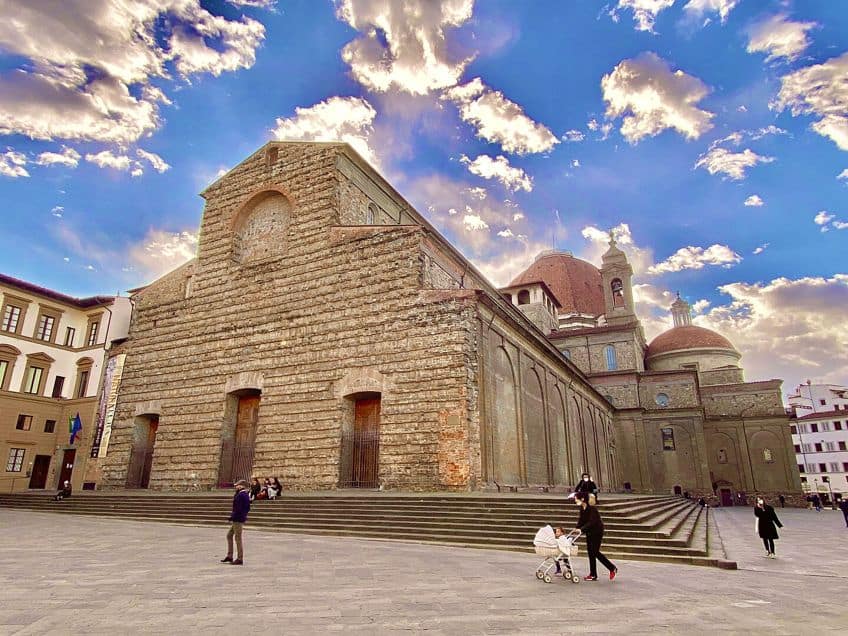
Palazzo Vecchio (1299 – 1314) in Florence
| Architect | Arnolfo di Cambio (1240 – 1300/1310) |
| Date Constructed | 1299 – 1314 |
| Function | Museum and governmental office |
| Location | Florence, Italy |
The Palazzo Vecchio is one of the many palazzos that can be found throughout Italy. A palazzo is effectively a form of palace structure, and many of these were constructed during the Renaissance and its high-minded systems and ideas. This particular palazzo is also a very important Renaissance building because it was the residence of the Grand Dukes of Tuscany, the Medici family. It gained its current name after the Medici family decided to instead transfer their residence across the Arno River as the Palazzo Pitti became their next primary residence.
Later, long after the fall of the Medici family as a political powerhouse, the Palazzo Vecchio became an important site yet again. This time, it was important because it became the new seat of the provisional Italian government from 1865-1871. During that period, Florence became the new capital, albeit temporarily, of the unified Kingdom of Italy. However, it would not remain the capital and so the Palazzo Vecchio, despite being one of the most famous and important Italian Renaissance buildings, lost the major levels of importance it once possessed.
This does not mean that the Palazzo Vecchio became a ruin or anything of the sort. Instead, it became a symbol throughout the country and the seat of the local government. To this day, the office of the Florentine mayor can be found in this building. This piece of famous architecture during the Renaissance also now houses a museum that is open to the public.
So, what about the actual architecture of this building? The entire structure is cubical in design and makes use of a rusticated stonework construction with two rows of Gothic windows that are each complete with their own trefoil arch. These kinds of architectural flourishes indicate that the early building was not actually, particularly Renaissance in design, but this changed during the 15th century when Michelozzo di Bartolomeo Michelozzi added a series of decorative bas-reliefs that depicted the Christian cross and the Florentine lily. This building would reach the height of its use during the Renaissance and so that was when it became strongly associated with the Renaissance in general.
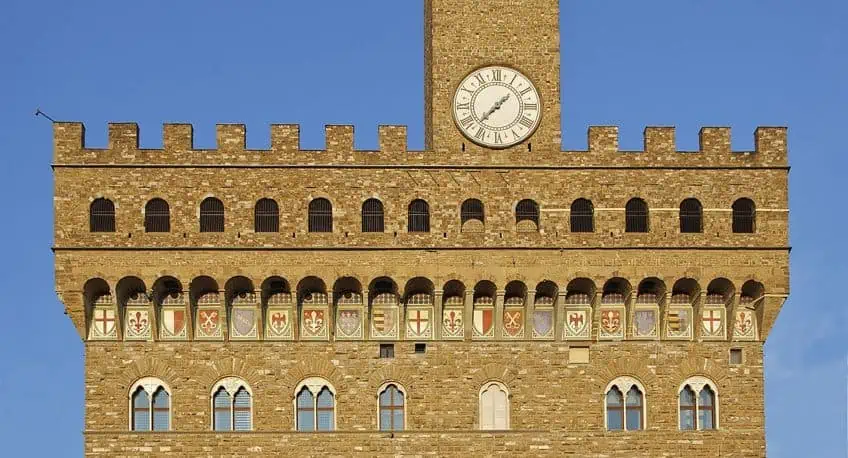
This solidly constructed building was also designed in such a way that it was not simply an imposing thing to look at from the outside, but it was also a reinforced structure. There is a crenellated battlement that projects from the building, and it is supported by arches and corbels, and each of those arches actually had a military defensive function. They were used as a means to throw things down at potential enemies, like hot liquids or large rocks.
This was often a time of warring city-states, and so there needed to be some way to defend such buildings. However, the interior of the building was a little different.
It had large frescoes on the walls that depicted various military victories, but the most stunning of these internal paintings are the 39 panels that comprise the ceiling design. These panels were painted by one of the most famous Renaissance architects and painters: Giorgio Vasari. These ceiling panes depicted a variety of significant life events from the life of Cosimo I de’ Medici. This man was his benefactor and the first of the Medici family to become the Grand Duke of Tuscany. This palazzo was one of his homes, and it served as a powerful symbol of the might and power of his famous family.
Ospedale degli Innocenti (1419 – 1445) in Florence
| Architect | Filippo Brunelleschi (1377 – 1446) |
| Date Constructed | 1419 – 1445 |
| Function | UNICEF base of operations |
| Location | Florence, Italy |
The Ospedale degli Innocenti, which translates to the Hospital of the Innocents, is a structure that was designed by one of the most famous and influential Renaissance architects: Filippo Brunelleschi. This man is considered to be one of the founding members of Italian Renaissance architecture and just Renaissance architecture in general. In this particular case, he designed a structure that was to be a less illustrious structure than a palazzo or a castle of some sort. Instead, the Ospedale degli Innocenti was designed as a children’s orphanage.
During this period of time, it was quite common for the wealthiest people to use some of their wealth to commission grand architecture during the Renaissance to fulfill some kind of philanthropic duty. In this case, this Renaissance building was built and subsequently administered by the Arte della Seta. This translates to the Silk Guild of Florence, and they took it upon themselves to help the children of the city who did not have a home.
Today, the Ospedale degli Innocenti actually still fulfills a similar function of sorts, albeit on a much larger scale.
It is, firstly, a small museum that includes a number of works of art from the Renaissance period, but the far more important function that this building now fulfills is that it houses the base of operations of the UNICEF Innocenti Research Centre. This is a United Nations-aligned organization that advocates for children’s rights and welfare around the world. So, while the original structure may have been an orphanage to take in children, the new function allows it to attempt to help far more children.
When it comes to the actual design of this Italian Renaissance building, it was made using a combination of different influences. It made use of some Classical Roman designs, some Italian Romanesque, and even some late Gothic designs. It was Brunelleschi’s use of these kinds of blends, along with a dedication to a logical, symmetrical, and proportional design, that would influence the rest of Italian Renaissance architecture.
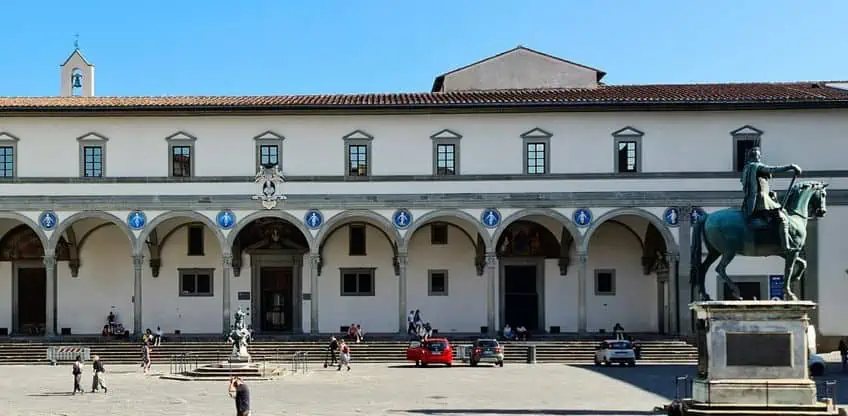
The façade of this building would be one of the most important in the history of this form. It made use of nine semicircular Renaissance arches that also incorporated a series of Composite order columns, semicircular windows, and the lack of pointed arches from the prior Gothic style that had once been so prevalent. There were also glazed blue terracotta roundels that would be found in the spandrels of the arches, and these roundels feature reliefs with images of babies within them. These reliefs were designed by Andrea della Robbia and clearly served to signify the kind of building that this was destined to become.
This Renaissance building was also so influential because of its sense of proportion. The height of the columns is equal to the width between the columns. The arcade also had the same width. This meant that each section of the structure was designed around a cubed design.
Furthermore, the height of the entablature above is half the length of the columns’ height. The idea was that this sense of proportion indicated a dedication to a certain kind of cleaner, more sophisticated culture. These columns also made use of a design that was both true to the Classical form and also an adaptation. It made use of rounded columns that used correct capitals, but it also used the composite order and a series of dosserets (which are stones set above columns, and they are not part of the Classical architectural style). Another interesting architectural feature that served a very functional goal could be seen in the use of a rotating door. This doorway allowed a new parent to drop their child at the orphanage without being seen. It allowed for an anonymous delivery, and it was in use all the way until the orphanage stopped its initial function in 1875.
Palazzo Pitti (1440 – 1465) in Florence
| Architect | Luca Fancelli (1430 – 1502) |
| Date Constructed | 1440 – 1465 |
| Function | Museum |
| Location | Florence, Italy |
The Palazzo Pitti was yet another residence that was eventually occupied by the Medici family. This now-famous example of a Renaissance building was originally the property of Luca Pitti. He was a very ambitious man who both tried to use and usurp the Medici family in a few ways, and this palazzo of his was an attempt to eclipse the majesty of the official Medici residence. This did not happen and Pitti eventually ran out of money in his attempt to beat an architectural tug-of-war against one of the most powerful families that Florence would ever see.
Then Pitti died and his family eventually sold this unfinished palazzo to the very people who Luca Pitti attempted to best: the Medici family. They purchased this now-famous Italian Renaissance building in 1549 and it eventually became the chief residence of the family after first serving as little more than a place to house some of their collection of artworks. This meant that the Palazzo Pitti was basically a treasure house absolutely full of paintings, jewelry, and various expensive pieces of porcelain, crockery, and cutlery. All of this presented the enormous wealth and power that this family, which had succeeded in becoming the Grand Dukes of Tuscany, amassed over their considerably lengthy reign.
The palazzo would then be reused after the Medici family all died out. It was actually even used in the 18th century by Napoleon when he invaded Italy.
Then it managed to serve as the primary royal palace of the king who had managed to unite all of Italy under one royal banner, Victor Emmanuel II. It did not remain a royal residence for all that long though, and then, his grandson, King Victor Emmanuel III, gave the building to the Italian people in 1919. This has led to the palazzo now being a museum that is open to the public. In fact, it is the largest museum complex in the city, and it is full of a variety of different smaller museums, like the Palatine Gallery and its collection of Renaissance art, the Costume Gallery and its collection of theatrical costumes, and several others. It is a piece of Renaissance architecture that today stands as a representation of the Renaissance period in general.
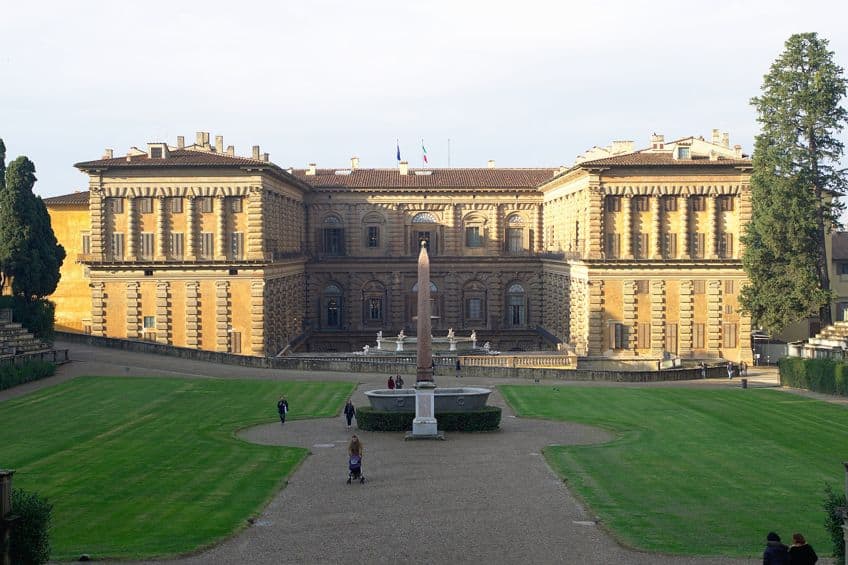
However, when it comes to the design of the building itself, it makes use of a Roman-style imitation with its rusticated stonework, aqueduct-style design in the exterior, and its arched windows that present a repetitive style for the façade. However, the building was repeatedly altered after the Medici family claimed this piece of Renaissance architecture. Another important aspect of the overall design of this famous Renaissance building lies outside the walls of the actual palazzo.
The Boboli Gardens extend from the structure and were originally used as the entirely private gardens of the Medici family but have since been opened to the public.
These gardens have an elaborate irrigation system to keep the garden alive and well, as there was no natural water source nearby, and it has various fountains and other structures throughout it. It’s a beautiful example of a classic Florentine formal garden, and the fact that it can be entered and enjoyed by regular people to this day is a great thing as it truly is an absolutely gorgeous sight to behold.
St. Peter’s Basilica (1506 – 1626) in the Vatican City
| Architect | Various |
| Date Constructed | 1506 – 1626 |
| Function | Church |
| Location | Vatican City |
St. Peter’s Basilica is definitely one of the most important Italian Renaissance buildings and it is also, most likely, the most well-known piece of Italian Renaissance architecture too. This immensely important Renaissance building features many of the characteristics of Renaissance architecture and it has stood, to this day, as possibly the most famous Catholic church in the world.
The initial structure was planned by Pope Nicholas V, and later Pope Julius II, because the Old St. Peter’s Basilica was old and falling apart. The old building was also absolutely ancient and was built during the reign of the Roman emperor Constantine the Great in the 4th century CE. It was a very old building that could no longer fulfill the functions it needed to fulfill. So, the construction of this new basilica was started in 1506 and would continue all the way until 1626, and it was designed by some of the most famous Renaissance architects and artists.
The initial design was by Donato Bramante, but it was supplemented and affected by a far larger string of architects, which included Michelangelo, Gian Lorenza Bernini, and Carlo Maderno.
These architects would work in succession from one another to design the largest church by interior measurements. And while St. Peter’s Basilica is not the most important church in the catholic faith, it is considered to be one of the most important. It is also, supposedly, built atop the burial site of Saint Peter himself (hence the name of the building in the first place). This church has become one of the most prominent pilgrimage sites in the Catholic world, and the Pope leads many liturgies throughout the year within the structure or in St. Peter’s Square. It now stands as one of the four Major Basilicas of Rome. The other ones include the Basilicas of St. Mary Major, St. Paul Outside the Walls, and St. John Lateran.
The construction of this famous Renaissance building went through a variety of plans, and some of the earliest influences on the design came from the Pantheon in Rome. This would, for instance, lead to the development of the large and ornate dome that is so well-known within St. Peter’s Basilica. The interior of the dome, and the interior of the structure itself, are incredibly detailed pieces of art that are resplendent in marble sculptures that adorn the place. It is a truly beautiful sight to behold.
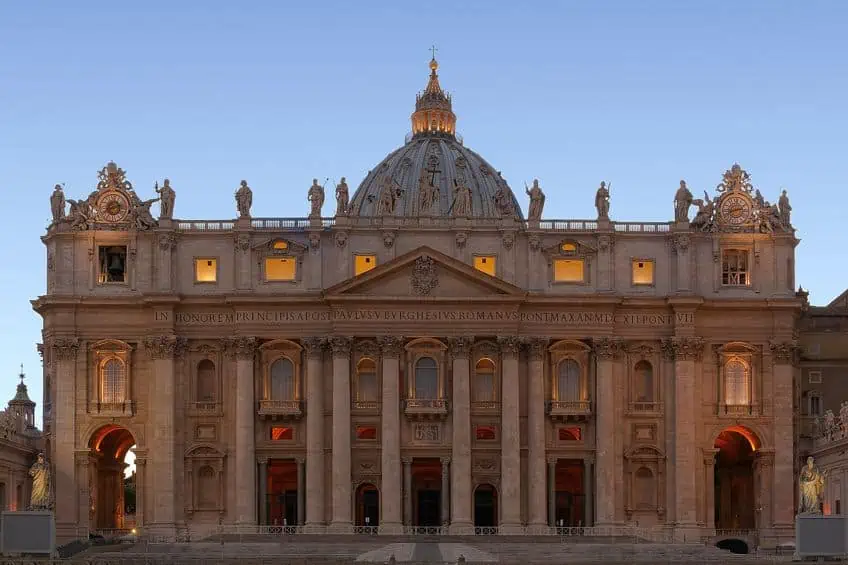
Some of the major aspects of St. Peter’s Basilica include the 48 m high and 118.6 m wide façade. This façade is designed to be a freestanding structure and it is not actually supported by the building itself. It has become one of the most recognizable façades in the history of Renaissance architecture. Then there’s the dome, which was designed by Michelangelo. It is supported by four pieces that are immensely thick structures to support the 136.57 m tall height of the dome.
It is a gorgeously rendered dome full of religious iconography for all pilgrims to marvel at if they get to visit this famed catholic church.
Lastly, there has to be a mention of the many sculptures and artworks that cover this building. These pieces of art were created by a variety of famous Renaissance architects, sculptors, and painters, such as Michelangelo, Bernini, and Raphael. The church may be a functioning church, but it could likely be seen as an art gallery with the amount of art that covers the entire building from top to bottom.
Biblioteca Marciana (1537 – 1588) in Venice
| Architect | Jacopo Sansovino (1486 – 1570) |
| Date Constructed | 1537 – 1588 |
| Function | Public library |
| Location | Venice, Italy |
The Biblioteca Marciana is a public library, and so it is maybe not as illustrious to some as a different Renaissance building like St. Peter’s Basilica, but it is a beautiful example of a Renaissance library. It was built with a lengthy façade that faces the Doge’s Palace and it is considered to be the masterpiece of the Renaissance architect who designed it: Jacopo Sansovino.
The Biblioteca Marciana is one of the oldest public libraries that is still standing, and not only is the building a gorgeous example of Renaissance architecture, but it is also the home to a vast collection of important texts. The building was founded because the Bishop of Tusculum, who was also a scholar, Cardinal Bessarion donated his massive collection to the city in exchange for a public library to be built.
However, the Venetian government was very slow to actually do this and it took several decades, during which a number of wars and political instances of instability occurred, but it was finally built.
The architecture of this famed piece of the Italian Renaissance was comprised of a series of Renaissance arches in the style of ancient Roman triumphal arches like the Arch of Constantine and the Arch of Titus. These high arches revealed an opening that was further supported by columns and lintels. A famous feature of this building is the use of Serlian windows, which would later become known as Palladian windows after Andrea Palladio popularized them. The extensive series of windows were layered with a lengthy row of Ionic columns. Inside the structure, the ground floor was inspired by Classic Roman structures like the Colosseum, and it consists of Doric columns that surround the interior alongside similar window structures.
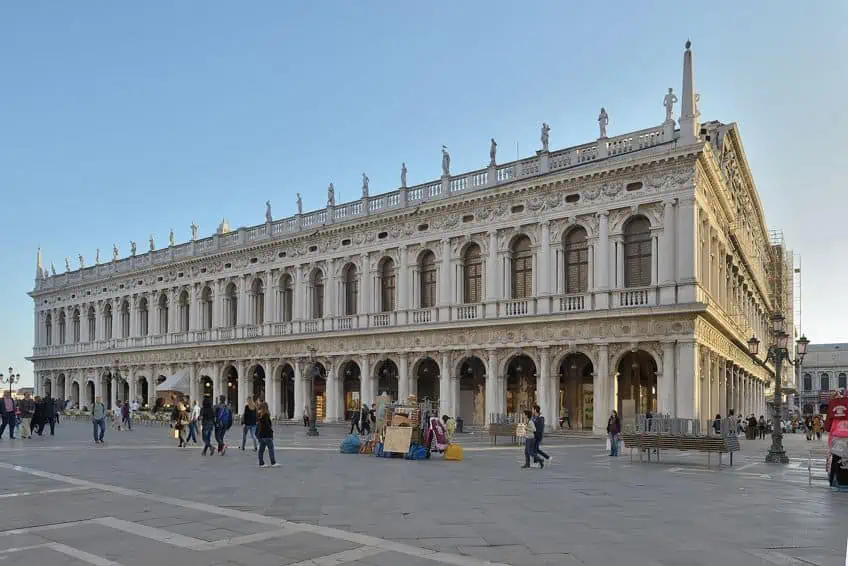
There are also a number of high reliefs on the ground floor that make use of male figures in their iconography, and the whole structure gives the feeling of enormity and elegance that is seldom seen in locations that are entirely open to the public. So, if you’re ever in Venice, this is a building to see.
And so we have come to the end of our discussion about Renaissance architecture. We looked at the characteristics of Renaissance architecture, a few prominent Renaissance architects, and also a series of Italian Renaissance buildings that are noted for their particularly high levels of influence on Renaissance architecture as a whole. Hopefully, you have learned a few things from this article. Have a great day/week/month ahead!
Frequently Asked Questions
When Was the Italian Renaissance Period?
The Renaissance period had its origins in the 14th century and effectively came to an end by the late 17th century. This period is generally split up into different periods known as the Early Renaissance (1400 – 1500), the High Renaissance (1500 – 1525), and lastly the Late Renaissance. The Late Renaissance is also known as Mannerism, and it started in about 1520/30 until the form came to an end and started to merge with Baroque architecture. These different subperiods intermingled with one another, and so clear and definitive dates cannot really be determined.
What Were the Main Characteristics of Renaissance Architecture?
The principal characteristic of Renaissance architecture is generally born out of a deep-seated appreciation and desire to replicate the Classical period of Ancient Greek and Roman architecture. This means that the use of columns, arches, domes, and other Classical forms became prominently used throughout Renaissance architecture and beyond. However, they were given their own twists that distinguished them from the actual Classical period.
What Was English Renaissance Architecture?
English Renaissance architecture first arrived during the reign of Elizabeth I. The country, at the time, still made extensive use of crenellations and mullion windows, and so the symmetrical designs and proportionality of Renaissance architecture were considered revolutionary. However, English Renaissance architecture would always essentially lag behind Italian Renaissance architecture, but it would develop its own forms over time.
Justin van Huyssteen is a writer, academic, and educator from Cape Town, South Africa. He holds a master’s degree in Theory of Literature. His primary focus in this field is the analysis of artistic objects through a number of theoretical lenses. His predominant theoretical areas of interest include narratology and critical theory in general, with a particular focus on animal studies. Other than academia, he is a novelist, game reviewer, and freelance writer. Justin’s preferred architectural movements include the more modern and postmodern types of architecture, such as Bauhaus, Art Nouveau, Art Deco, Brutalist, and Futurist varieties like sustainable architecture. Justin is working for artfilemagazine as an author and content writer since 2022. He is responsible for all blog posts about architecture.
Learn more about Justin van Huyssteen and about us.
Cite this Article
Justin, van Huyssteen, “Renaissance Architecture – Renaissance Building Design.” artfilemagazine – Your Online Art Source. July 7, 2023. URL: https://artfilemagazine.com/renaissance-architecture/
van Huyssteen, J. (2023, 7 July). Renaissance Architecture – Renaissance Building Design. artfilemagazine – Your Online Art Source. https://artfilemagazine.com/renaissance-architecture/
van Huyssteen, Justin. “Renaissance Architecture – Renaissance Building Design.” artfilemagazine – Your Online Art Source, July 7, 2023. https://artfilemagazine.com/renaissance-architecture/.


