Bauhaus Architecture – Explore Bauhaus Patterns and Designs
Bauhaus architecture is most famous for its new-age design principles and how it aimed to unify solo artists with wide-scale production. It also aimed to marry aesthetics with function. The Bauhaus art movement was conceivably the most influential art movement of the 20th century, with it having a major impact across the world and still is influential today.
Some Interesting Bauhaus Facts
Bauhaus was a German art school that operated from 1919 to 1933. The school was famous for its way of design, which was an attempt at the unification of mass production with individual artistic styles. It also attempted to bring together the functionality of objects with aesthetics. The Bauhaus was established by Walter Gropius in the year 1919, who was an architect that lived in Weimar, Germany.
The idea behind the Bauhaus was that eventually all arts, such as sculpture and painting, would be unified.
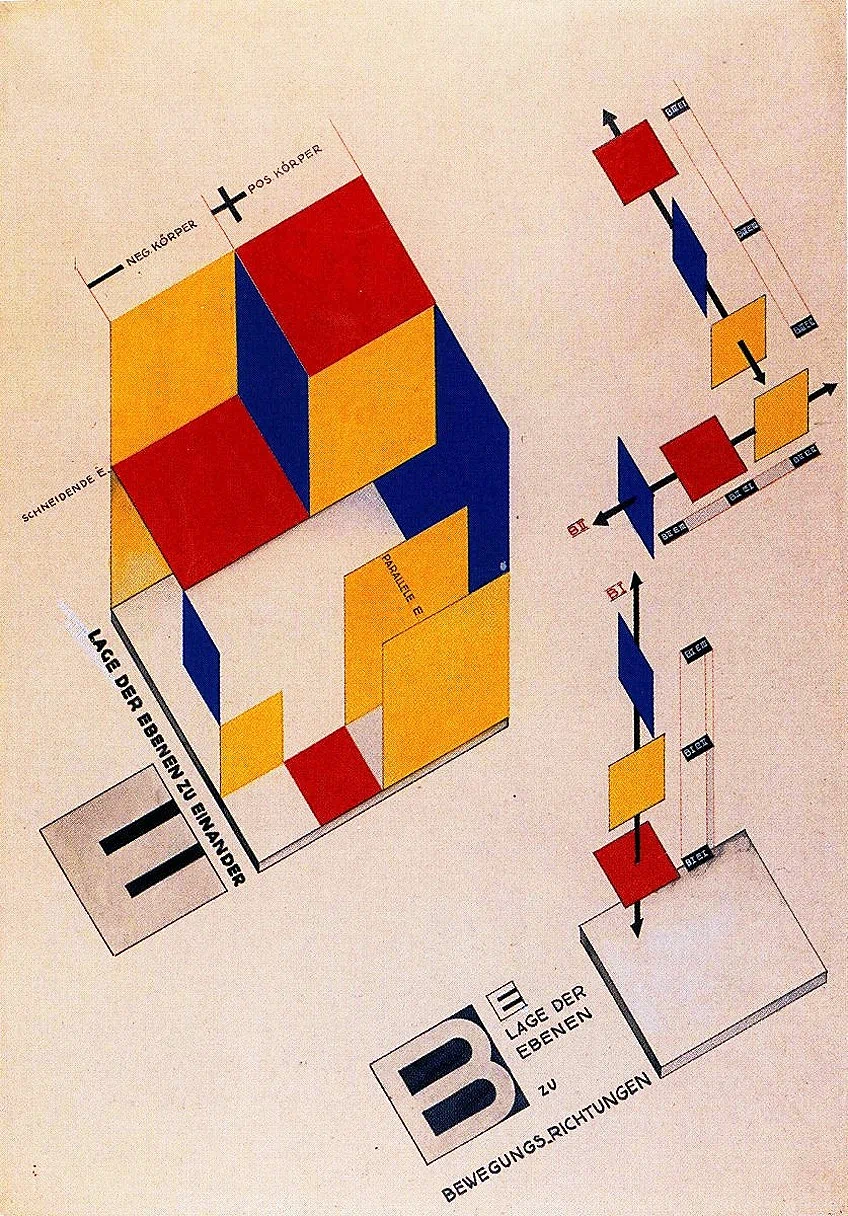
Bauhaus would later become the most influential style and movement in modern design, including modernist architecture, Bauhaus patterns, art, design, and architectural education. As a result of the Bauhaus movement, it led to major influences on architecture among other things such as typography.
The Bauhaus school was founded in three of Germany’s cities, which were Weimar, Dessau, and Berlin.
These three schools were led by three major architect directors, Walter Gropius, Hannes Meyer, and Ludwig Mies Van der Rohe. These Bauhaus facts are important to know in relativity to how Bauhaus was so important and why it is still so important today.
What Was Bauhaus Influenced By?
The Bauhaus art movement was impacted by 19th and early 20th-century art movements, such as the Arts and Crafts movement, as well as Art Nouveau. These movements all aimed to diminish the line between fine art and hands-on art and to marry creativity and mass production again. Their ideals were reflected in the Bauhaus movement and what it stood for.
The Bauhaus school aimed to make form and materials the emphasis of the designs and to have every element of the design serve a purpose.

In the designs, there were to be no extra detail and just have the essentials. The Bauhaus style became one with modernity. It embraced the phrase, “form follows function”. The schools were later closed in 1933 due to the enforcement of the Nazi government.
Although it closed, the Bauhaus movement and its members continued to spread its ideals across the world.
After the closing of the Bauhaus schools in Germany, Walter Gropius and other important members of the Bauhaus movement left Germany and moved to the U.S in 1937. Gropius then designed the Gropius House in Lincoln, Massachusetts, and became in charge of the architecture division at the Harvard Graduate School of Design.
Characteristics of Bauhaus Architecture
Bauhaus architecture is unique in many different ways with many characteristics that have paved the way for many new ways of modern design with many aspects that we still see today. Below we will be discussing four aspects of Bauhaus architecture.
Functional Shapes
Bauhaus architecture is characterized by many different elements. All of these elements make Bauhaus architecture the definition of what it is. Functional shapes are thus one of the main characteristics of Bauhaus architecture.
It features little to no decoration and ornamentation. It aimed to draw attention to its streamlined design.

Many Bauhaus buildings create a simple, geometric look by having flat roofs. Simple chairs known as tubular chairs that are held up by steel tubing were also known for the Bauhaus design aesthetic. Designs were created with geometric shapes and were created with functionality and few details.
Bauhaus architecture was simple and its main focus was functionality.
Basic Color Arrangements
Another main characteristic of Bauhaus architecture was the use of color schemes. It aimed for togetherness and simplicity. Architectural color schemes of the Bauhaus included industrial colors, which were limited to colors such as gray, white, and beige. Interior designs consisted of mainly primary colors.
The colors were used in deliberate ways, such as a single yellow chair matching a single yellow wall.
Industrial materials were also a common feature in Bauhaus architecture. The materials used in the buildings were glass, concrete, and steel. The Bauhaus movement focused on simplicity and industrialism, which is why these industrial materials were often incorporated. The architectural design of Bauhaus aimed to use as few materials as possible.
Informal Balance
Balanced asymmetry was aimed to be used throughout Bauhaus architecture, as the symmetrical design was seen as too industrial without any artistry. Due to this design style, many Bauhaus designers aimed to balance and bring together buildings and interiors by repeating the same elements throughout the design with small differences, making each element unique.
Unique Bauhaus patterns were used throughout the interior of the buildings such as geometric shapes with flat primary colors.
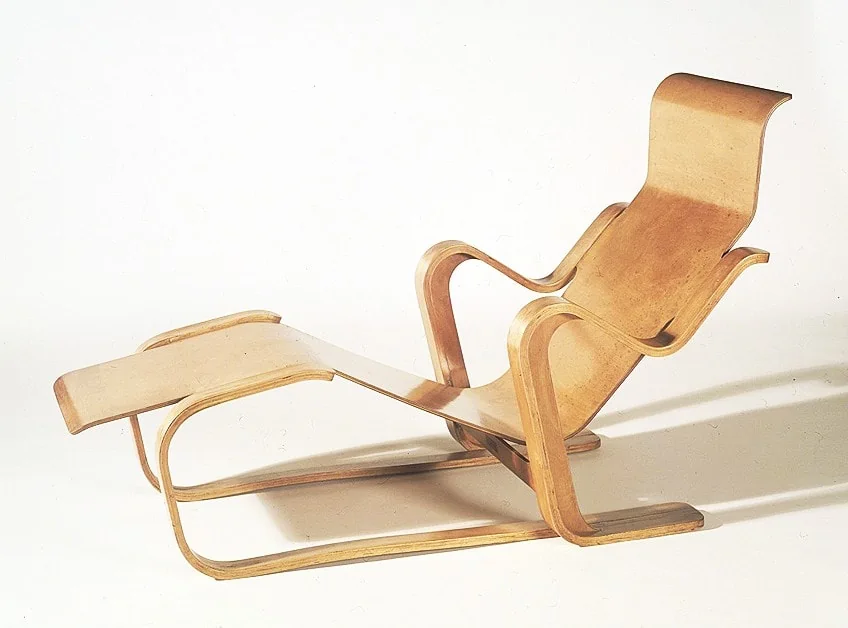
An example of this design would be a building that included several different shapes and angles, while at the same time holding its own asymmetrical look by having shapes and angles all painted in white or with similar window designs.
Holistic Design
Another important aspect of Bauhaus architectural design was the use and inclusion of elements of life into the design. This approach was known as holistic design and was important for the Bauhaus designers to keep at the forefront of their minds whilst creating designs.
The Influence of Bauhaus Architecture
Bauhaus’s design has continued to be influential in today’s current design trends. One of the reasons it continues to be influential is its move forward toward modernity in design. Before the Bauhaus movement and its designs, the design trends were highly ornamental and decorative, such as the Victorian style and the Art Deco style.
Bauhaus introduced modernity into the design with its aim toward functional and simple designs with buildings and furniture.
These characteristics of Bauhaus design are still seen today in modern art and design. We see these influences in Scandinavian design and its minimalism. Bauhaus’s design was also influential in that it popularized the use of industrial materials.

Materials such as glass, steel, and concrete are used throughout architecture today and were popular in use throughout Bauhaus architecture. Before Bauhaus, these materials were seen as unappealing and boring. The school created the idea that these materials are to be seen as sleek and polished with functionality above all.
Glass curtains, ribbon windows, and tubular chairs are popularly used today and hold Bauhaus influence.
The way the Bauhaus school taught its students has influenced the way the syllabus is taught in schools of architecture and design around the world. The syllabus design was unique and consisted of being taught the primary design principles in the first year such as color theory.
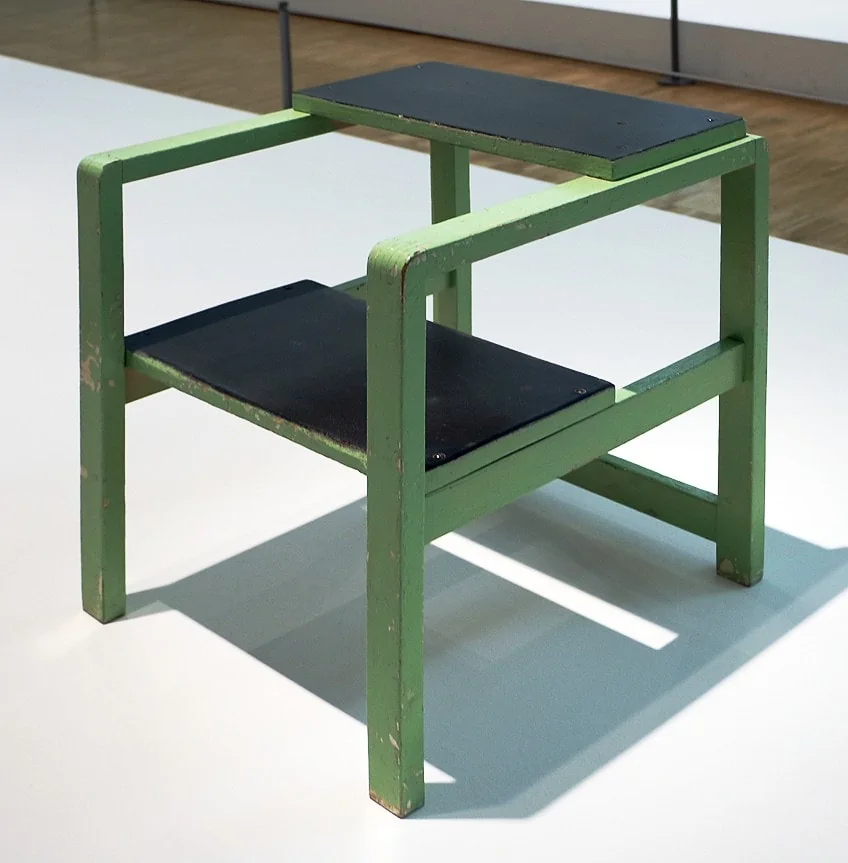
After the first year of being taught these primary design principles, more advanced technical courses would be taught, such as furniture design. Bauhaus is still frequently seen throughout today’s design and architecture and was an incredibly important step toward today’s modern aesthetics.
Many of today’s buildings have been influenced by the Bauhaus movement.
Most Famous Bauhaus Architects
Many famous Bauhaus architects have created major impacts on modern design. Below we will be going into detail about four of the most well-known and influential Bauhaus architects and some of their most famous buildings. While there are few female Bauhaus architects, there are many female Bauhaus designers that focused on other aspects of design.
Walter Gropius (1883 – 1969)
| Nationality | German |
| Years Alive | 18 May 1883 – 5 July 1969 |
| Place of Birth | Berlin, Germany |
| Most Famous Buildings | The Fagus Factory (1910 – 1911), and the Sommerfeld House (1920 – 1922) |
Walter Gropius was one of the main pioneers of modern architecture and was the founder of the Bauhaus school of design. He was born on May 8, 1883, in Berlin, Germany, and passed away on July 5, 1969, in Boston, Massachusetts, United States. He created a significant impact on the evolution of contemporary architecture. Gropius’ father was an architect and therefore was a major influence early on in his life.
Gropius, like many of the modernists of the period, was interested in the mechanization of design and the functionality of new factories.
Gropius worked alongside two other designers who would later also become well-known architects. He worked alongside these architects at the studio that belonged to German architect and industrial designer, Peter Behrens. Out of the three designers including Walter Gropius, Gropius was the first who began to work on his modernist ideas. In 1911, he and Adolf Meyer designed a building known as the Fagus Factory. This was a building that consisted of glass and steel and was cubic and was one of the earliest constructed examples of contemporary architecture.

This building would put the course and guide modernism through the future decades. Gropius was dismissive of the concept and said its exterior lacked uniqueness. He believed that the exterior design of a building should reveal the logic behind its construction. It became his directive to discover solutions artistically for constructing industrial buildings.
Another Bauhaus house designed by Gropius was the Sommerfeld House, which was designed and created from 1920 to 1922. Adolf Sommerfeld, an industrialist, commissioned the creation of the Sommerfeld House in Berlin.
It was created during the early expressionistic phase of the Bauhaus. The design was collaborative, as at the time the students of the Bauhaus were able to take part in the design. During this design, the vision created in the Bauhaus of the unity of all arts was applied to this project. The exterior of this building was linked to the interior of the building, which consisted of post-war German expressionistic forms.
Ludwig Mies van der Rohe (1886 – 1969)
| Nationality | American and German |
| Years Alive | 27 March 1886 – 17 August 1969 |
| Place of Birth | Aachen, Germany |
| Most Famous Buildings | Edith Farnsworth House (1945 – 1951), and S.R. Crown Hall (1950 – 1956) |
Ludwig Mies van der Rohe was a German-American architect. He was born on March 27, 1886, and passed away on August 17, 1969. He is credited with being one of the modernist movement’s founders. Mies served as the Bauhaus’ final director. Mies immigrated to the United States due to the rise of the Nazis and their strong opposition to modernism.
Mies aimed to create his own unique architectural style, which could represent modernist ideals and designs in a classic and timeless way.
The style he created was simple and clear. His structures were elegant and timeless, made of contemporary industrial materials. He aimed to create buildings with a simple framework and because of this he referred to his buildings as “skin and bones.” Mies came up with the phrase “less is more”, and this phrase is still widely used today by many even by those who do not know of its origins. He rejected the traditional style of enclosed rooms by their walls and relied on glass walls to intertwine the indoors with the outdoors.
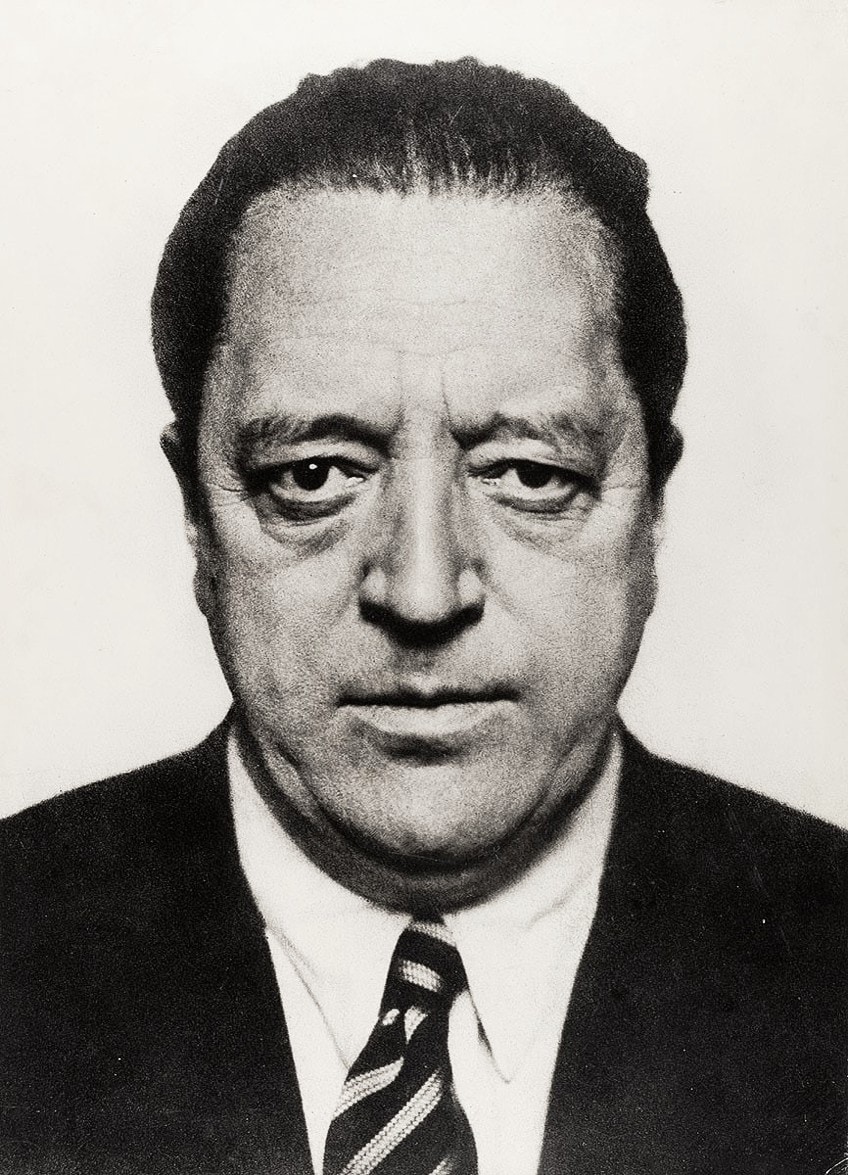
Mies brought the Bauhaus movement to an international scale. Mies oversaw the architectural division at the Illinois Institute of Technology from 1939 to 1958. His career was committed to spreading the modernist style of architecture throughout the United States. One of Mies’ most famous Bauhaus buildings is the Edith Farnsworth House. The was intended to be a weekend getaway in a single room. It is in Plano, Illinois, and was commissioned by Edith Farnsworth. The house was created out of steel and glass and was completed in 1951.
It truly encompasses Mies’ idea of “less is more”. It is one of three houses that Mies built in the United States.
The house connects naturally with nature due to its glass walls, merging the outdoors with the indoors. The house was designed to be simple and elegant with its specific choice of materials and design. The house was also created to withstand flooding; however, the house ultimately was damaged by flooding and required a hefty restoration.
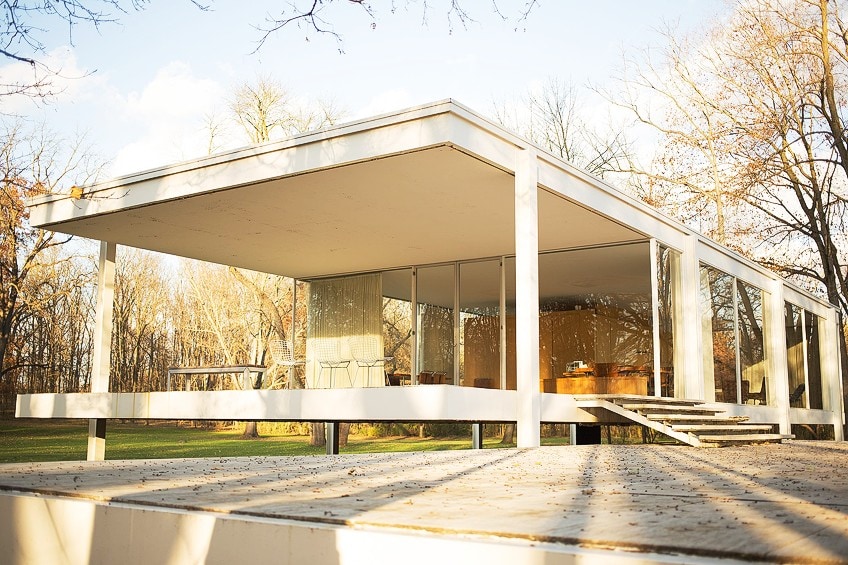
Another famous example of a Bauhaus building by Mies was the S.R. Crown Hall. Crown hall is regarded as one of Mies’ masterpieces. The building, which was finished in 1956, is regarded as the most important example of modernist architecture.
The building is considered architecturally significant due to its simple design with basic materials such as glass and steel.
It is beautifully simplistic and has the potential for endless use. The structure was designed to be open, and this was accomplished by using a suspended roof instead of inside columns. The Illinois Institute of Technology’s college of architecture is housed in the building, which was designed to feature a single spacious room.
Hannes Meyer (1889 – 1954)
| Nationality | Swiss |
| Years Alive | 19 July 1889 – 19 July 1954 |
| Place of Birth | Basel, Switzerland |
| Most Famous Buildings | Laubenganghäuser (Houses with Balcony Access) (1929 – 1930), and Bundesschule des Allgemeinen Deutschen Gewerkshaftsbundes (ADGB Trade Union School) (1928 – 1930) |
Born in Basel, Hannes Meyer was a Swiss architect and urban planner. He was the second director of the Bauhaus school. Gropius invited Meyer to be the successor of the school. Meyer received Gropius’ invitation to work at the school’s architectural workshop a year and a half before the architect named him his successor.
Meyer was responsible for putting forth the idea that the social character of architecture should come before its ornamentation. His political views strongly influenced his designs.
His entire family consisted of architects, which was a major influence on Meyer. During his time teaching in the architectural department of Bauhaus, he became romantically involved with one of his students, who also happened to be the first female student at the Bauhaus. During his later teachings at the Bauhaus, he developed a method of study in which he studied the plans of his student with them, however, they were never carried out.

The school’s motto during his tenure as director was “The needs of the people instead of the lavish needs.” He believed that architecture should not be artistically driven, but should be created for social action. He believed that buildings should be of low cost. Meyer was responsible for bringing two of the most important building commissions to the school. Both buildings still exist today. The first building is known as Laubenganghäuser, Houses with Balcony Access (1929-1930).
This building was the first fulfillment of his ambition to place social needs in architecture before artistic design.
It was the first joint project taken up by the Bauhaus building department, in which Meyer was the first director. Since 2017, the Houses with Balcony Access has been made a world heritage site. The building was commissioned for workers and people with low incomes. The balconies were added to create and promote a neighborly community throughout the building. The building was designed to be inexpensive to construct and to use little area. The building is still used today by its inhabitants.
Another building created by Meyer was Bundesschule des Allgemeinen Deutschen Gewerkshaftsbundes, ADGB Trade Union School, between 1928 and 1930. It is a trading center complex located in Bernaubei, Berlin. This building is a perfect example of functional architecture.
It was the second-largest project that the Bauhaus undertook.
Sports facilities and an outdoor pool were also included. The building was also designed to have rooms specifically placed based on how sunlight would enter the building. Meyer aimed to encourage close interaction between the students that were helping to create the building and the building site workers.
Marcel Breuer (1902 – 1981)
| Nationality | American, German, and Hungarian |
| Years Alive | May 21, 1902 – 1 July 1981 |
| Place of Birth | Pécs, Hungary |
| Most Famous Buildings | The Hagerty House (1938), and the Alan I.W. Frank House (1939 – 1940) |
Marcel Breuer was a Hungarian architect and designer. He taught at the Bauhaus school of design after he was a student there. He taught under Walter Gropius, who was the founder of the Bauhaus, to teach how to create completely functional and technologically simple forms.
Breuer enrolled at the Bauhaus in Weimar, Germany when he was just 19 years old, which made him one of the youngest students to join the Bauhaus.
Whilst at the school, architectural training had not yet become a part of the curriculum, so he took part in the carpentry workshop. During this time, he invented the tubular metal chair, which was inspired by bicycle handlebars. The original version of this chair is known as the Wassily Chair. He graduated in 1924, and then went to Paris to further his architectural studies.
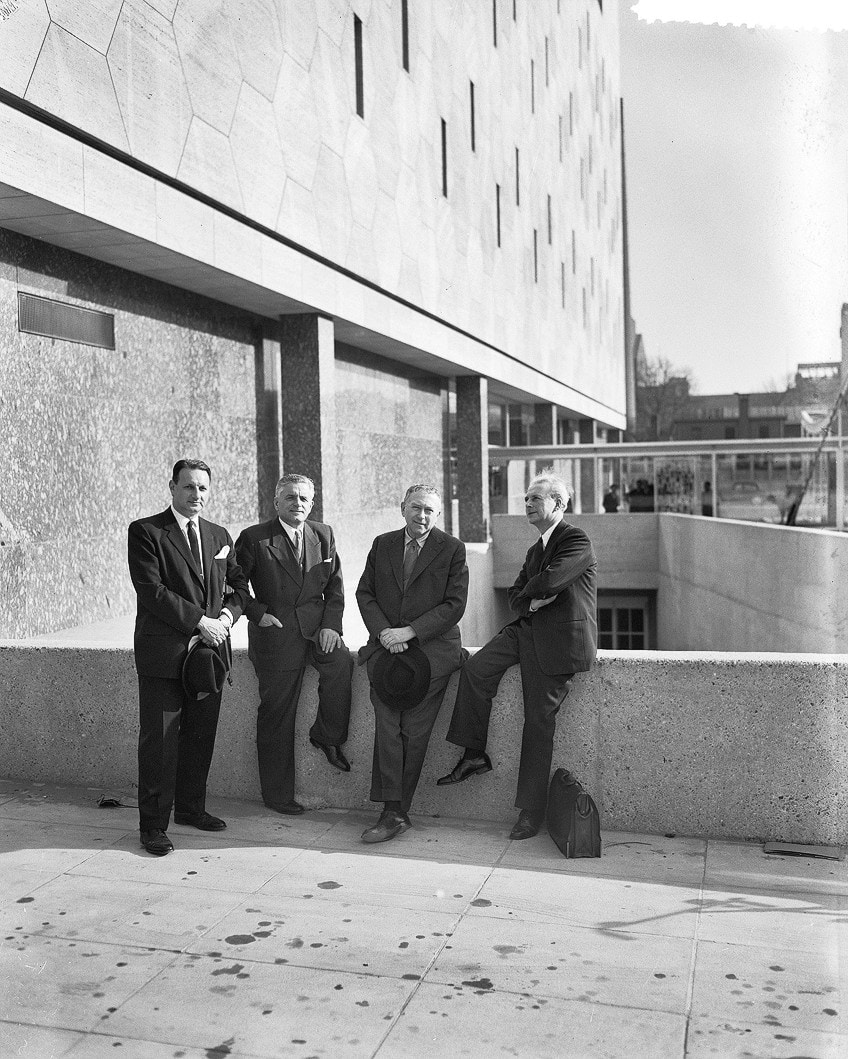
In Berlin during the year 1928, he began to practice privately in architecture. He then practiced architecture for two years in London where he designed laminated plywood furniture for the Isokon firm. This design became widely popular. Following that, he began instructing architecture at Harvard University. In 1956, he opened an office in New York. This is where he fully went on to develop his architectural style.
He enjoyed creating unusually shaped concrete buildings that some found imposing. Breuer started his architectural journey by designing private homes and then went on to design churches and museums.
Breuer was famously known for his furniture, but his passion was truly that of architecture. Breuer’s work was a prime example of Bauhaus’s ideals of merging art with industry. Gropius was impressed by Breuer’s work and invited him to become a master at a carpentry workshop at the Bauhaus in Dessau. Breuer soon left Bauhaus to pursue his passion for architecture.
He then went on to design a Bauhaus house known as the Hagerty House. This was the first architectural commission that was a collaboration between Gropius and Breuer. It was also the first of its architectural style in the U.S.A. the structure is rectangular and is based on an L-shape plan. The structure consists of floor-to-ceiling windows, which allowed the view of the Atlantic Ocean to be fully shown off to its residents. This allowed the cohesion of the outdoors and indoors.
The building was created out of industrial materials, such as galvanized steel pipes and exposed radiators, which showcases the ideals and characteristics of Bauhaus architecture.
The Hagerty House was a major step away from traditional aesthetics, which many enjoyed. Another beautiful building designed by Breuer and his partner Gropius was the Alan I. W. Frank House. It was created for Robert Frank, who was an engineer and industrialist, and his wife, Cecelia. It consists of over four levels of space to enjoy.
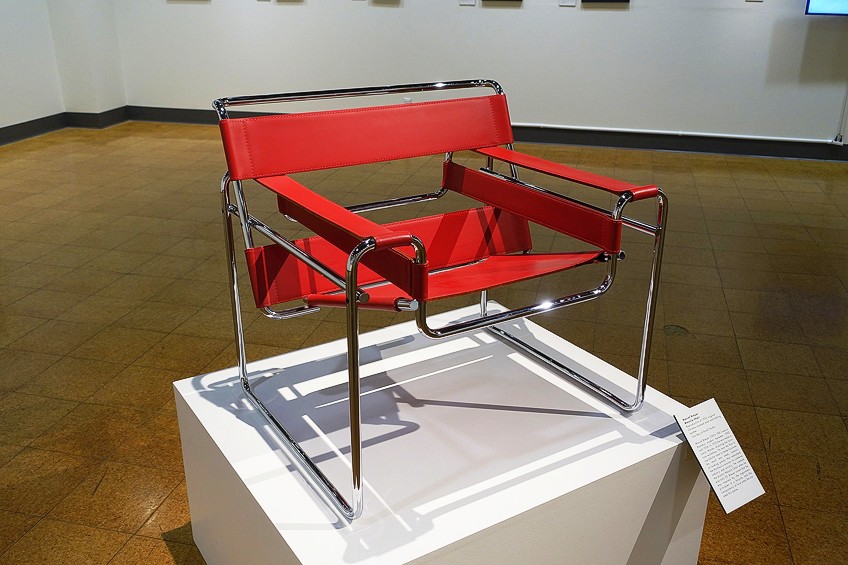
The property had a rooftop dance floor and an interior pool, among other unusual amenities. It also consisted of a large staircase connecting all levels of the house. The large size of the house allowed for creative freedom for the architects, which resulted in the house being considered a modern piece of art. The house consisted of asymmetrical balance with rigid and curvy shapes. The use of organic materials like stone and wood establishes a connection with nature. This house was truly a success for Breuer and the Bauhaus movement.
The Bauhaus movement was truly influential and important for the growth of modernism in the 20th century. It was a major step away from traditional styles and was completely revolutionary from its architecture to its typography. We hope this article inspires you to delve deeper into what Bauhaus architecture truly is and entails as it will not fail to disappoint.
Frequently Asked Questions
Why Was the Bauhaus Movement So Important?
The Bauhaus movement was incredibly influential for modern graphic design, typography, and architecture. It focused on functionality with little to no ornamentation, primary colors, geometric shapes, and simplicity. This style was revolutionary at the time and is still seen as influential in today’s design culture.
Why Was Bauhaus Seen As Controversial?
The Bauhaus movement was seen as controversial as it was a major step away from the well-known traditional design at the time. It was also seen as controversial at the time due to the political status of the world, which rejected modernity.
What Caused the Closing of the Bauhaus?
The Bauhaus school of design was forced to shut down in 1933 due to the rejection of its ideals from the Nazis, as a result of the second world war. Although the school was closed, its ideals did not stop spreading across the world.
Justin van Huyssteen is a writer, academic, and educator from Cape Town, South Africa. He holds a master’s degree in Theory of Literature. His primary focus in this field is the analysis of artistic objects through a number of theoretical lenses. His predominant theoretical areas of interest include narratology and critical theory in general, with a particular focus on animal studies. Other than academia, he is a novelist, game reviewer, and freelance writer. Justin’s preferred architectural movements include the more modern and postmodern types of architecture, such as Bauhaus, Art Nouveau, Art Deco, Brutalist, and Futurist varieties like sustainable architecture. Justin is working for artfilemagazine as an author and content writer since 2022. He is responsible for all blog posts about architecture.
Learn more about Justin van Huyssteen and about us.
Cite this Article
Justin, van Huyssteen, “Bauhaus Architecture – Explore Bauhaus Patterns and Designs.” artfilemagazine – Your Online Art Source. August 30, 2022. URL: https://artfilemagazine.com/bauhaus-architecture/
van Huyssteen, J. (2022, 30 August). Bauhaus Architecture – Explore Bauhaus Patterns and Designs. artfilemagazine – Your Online Art Source. https://artfilemagazine.com/bauhaus-architecture/
van Huyssteen, Justin. “Bauhaus Architecture – Explore Bauhaus Patterns and Designs.” artfilemagazine – Your Online Art Source, August 30, 2022. https://artfilemagazine.com/bauhaus-architecture/.



