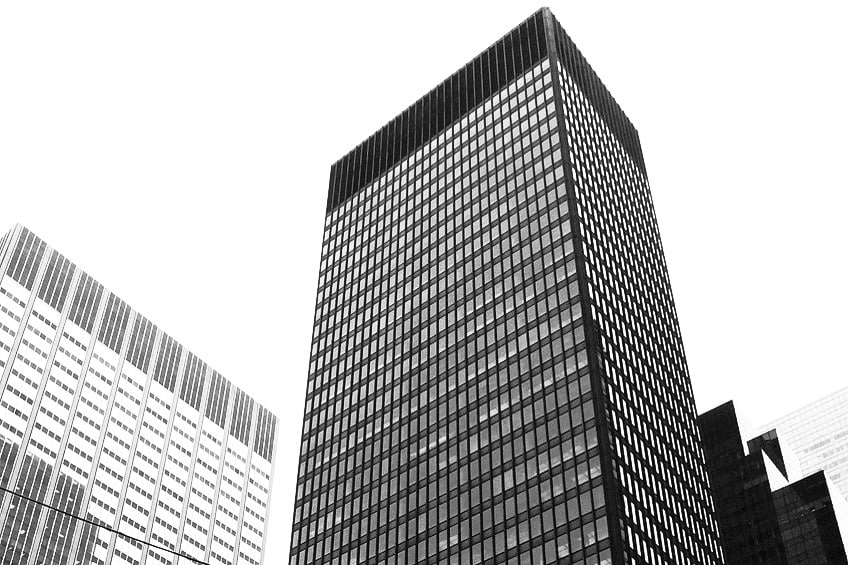Seagram Building – Defining Mid-Century Modern Architecture
The Seagram Building in New York is one of the most famous skyscrapers in the city. While it was never one of the tallest buildings in a city famous for tall buildings, the Seagram Building has managed to remain one of the most influential. In this article, we will examine the Seagram Building’s architecture, alongside a discussion about its famous plaza, and finally a look at the history of the building. Keep reading to learn more about the Seagram Building in New York, and to learn why this building has become so famous and influential over the years.
Contents
A Look at the Seagram Building
| Architect | Ludwig Mies van der Rohe (1886 – 1969) and Philip Johnson (1906 – 2005) |
| Date Constructed | 1955 – 1958 |
| Function | Office building |
| Materials Used | Steel and concrete |
| Height | 157 m (515 ft) |
| Location | New York City, New York, United States |
The Seagram Building is a famous New York City skyscraper that can be found along Park Avenue. The skyscraper is situated in Manhattan, and it is considered to be one of the most important instances of the Modernist architectural style known as the International Style. The building has gone on to become one of the most influential buildings in the city, and this is strongly associated with the Seagram Building Plaza which became notable enough for it to influence city architectural policy. So, let’s have a look at the building that initially served as the Seagram Company headquarters.
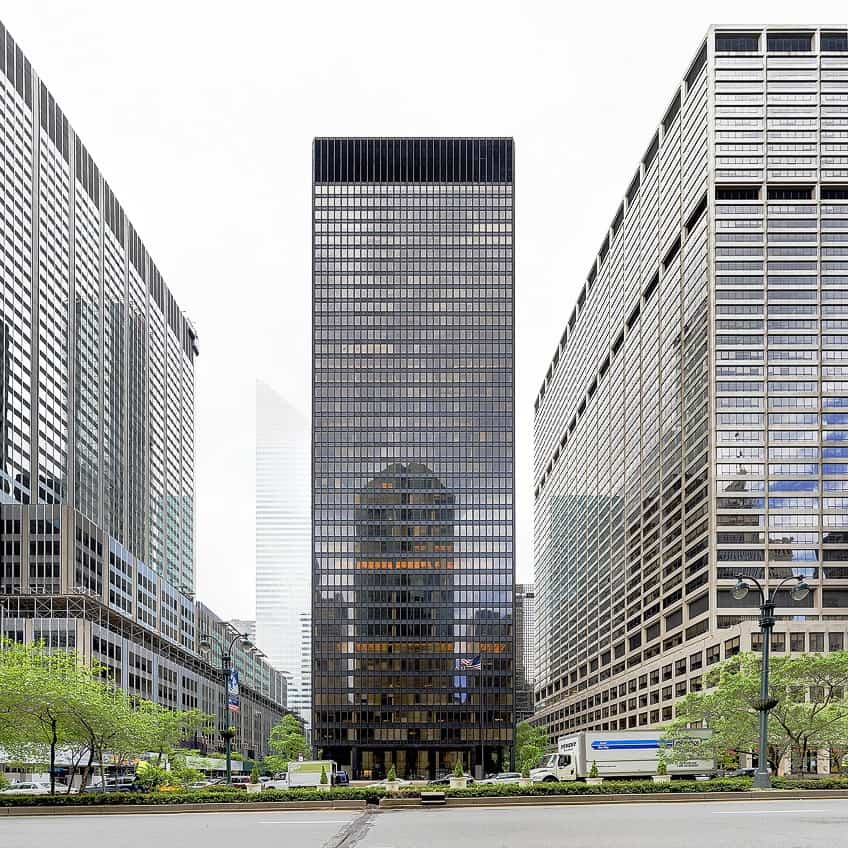
The Seagram Building Architecture
The Seagram Building in New York is one of the most famous skyscrapers in New York City because of the immense influence that it exerted over architecture in the city as a whole, but also because of the architectural design of the structure. The primary architect behind the building was Ludwig Mies van der Rohe, the famous last director of the Bauhaus School in Germany and one of the most influential proponents of Modernist architecture.
It was co-designed alongside Philip Johnson, but Mies van der Rohe tends to be credited with his work on his building more than anyone else who was associated with the design in general.
One of the other largest influences on the design of the structure was Phyllis Lambert, the daughter of the Seagram CEO. She was the primary driving force behind the structure in general, and to ensure that this building stood as one of the greatest structures in the city, she did not give Mies van der Rohe a budget. She wanted the use of high-quality materials, modern designs, and a lavish overall presentation.
The Exterior of the Seagram Building in York
This would all ultimately lead to the exquisite exterior for which the Seagram Building in New York is known. The glass curtain of the skyscraper contains numerous bronze mullions along the façade that gives the building its distinctive style and coloring. Along with this, one of the most interesting things about the design of the upper interior space is that it makes use of a modular design.
The Seagram Building in New York makes use of a design that was somewhat unique for the time as it does not make use of any setbacks and instead rises as a singular structure.
This lack of a setback design, along with the fact that the building’s windows cannot be opened or closed, meant that a unique approach needed to be taken when it came to washing those windows. Customized window-washing equipment needed to be designed to ensure that the building could still be properly cleaned. Those windows are also made from non-structural glass, and to maintain them, the building makes use of steel columns throughout its general design. The most interesting aspect of the glass façade of the Seagram Building in New York is the bronze mullions that adorn it.
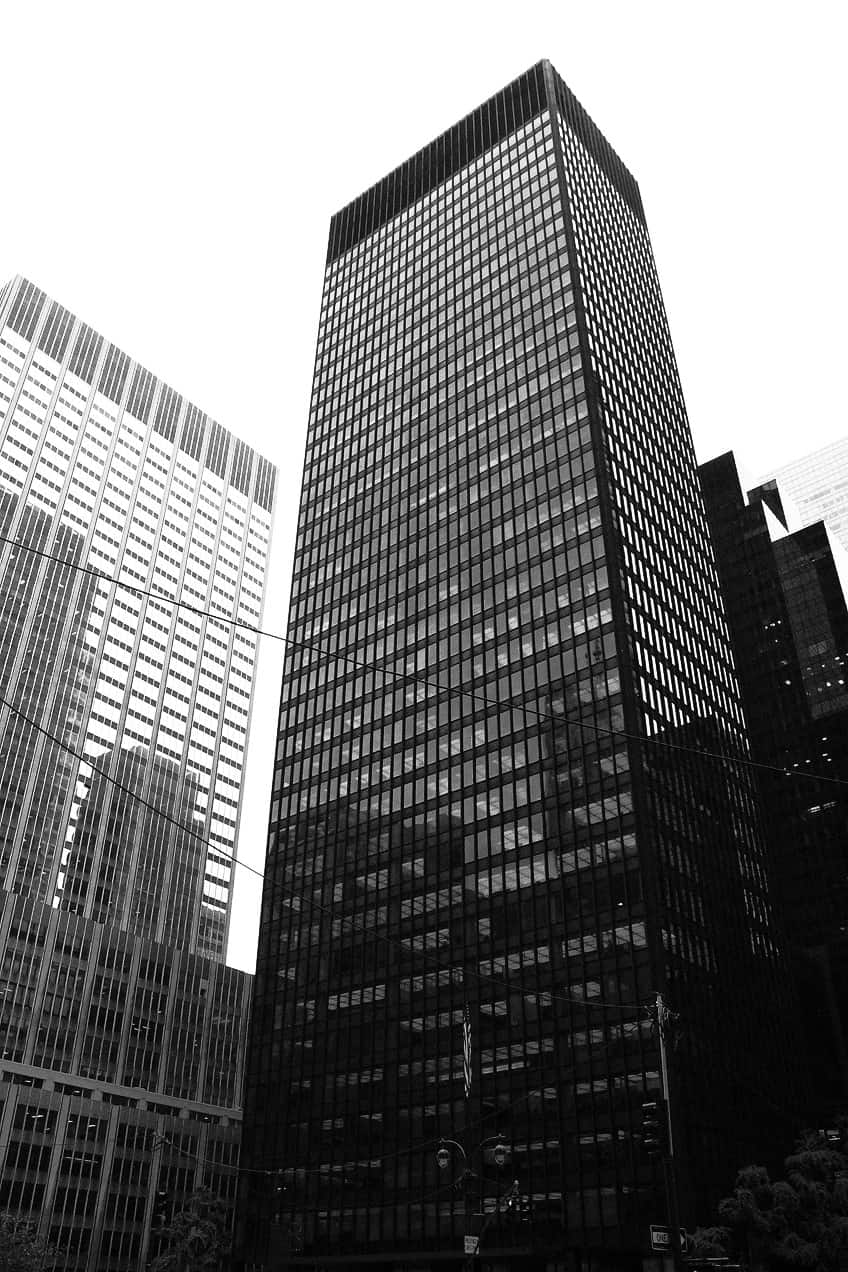
These mullions are purely aesthetic in their design and do not adhere to any structural necessity, and because of this they also actually experience thermal size fluctuations as they can expand and contract in the heat. These mullions are used to divide the building into 9.1 m (or 30 ft) wide bays, and each of these bays contains a total of five windows per floor. This gives the façade of the building a certain aesthetic presentation in which it appears segmented. This has contributed to the Seagram Building in New York becoming one of the most recognizable buildings in the city.
The Interior of the Seagram Building in New York
The interior of the Seagram Building in New York was quite unusual for its time as it made use of a lobby design that actually entirely lacked a central space of any description. So, there is no central lobby on the ground floor of this building. Instead, the Seagram Building made use of a design that allowed the lobby to appear as if it was an extension of the famous plaza outside. This led directly to the elevators and restaurants of the building.
The elevators in the building made use of steel and bronze mesh panels with white ceilings.
All of this contributed to the interior of the Seagram Building in New York having an unusual presentation in comparison to many of the other skyscrapers that had been designed at around the same time. The Seagram Building was a unique structure when it was built, and this interior design decision likely contributed to that perception.
The Seagram Building Plaza
While the building itself is immensely famous for its general architecture and design, the Seagram Building Plaza is one of the most influential aspects of the building as a whole. The plaza is made of pink granite and contains fountains, greenery, and a large pool. It is an entirely public plaza that is available for anyone to enter and enjoy, and this plaza is slightly above the road, and it is designed around a symmetrical plan.
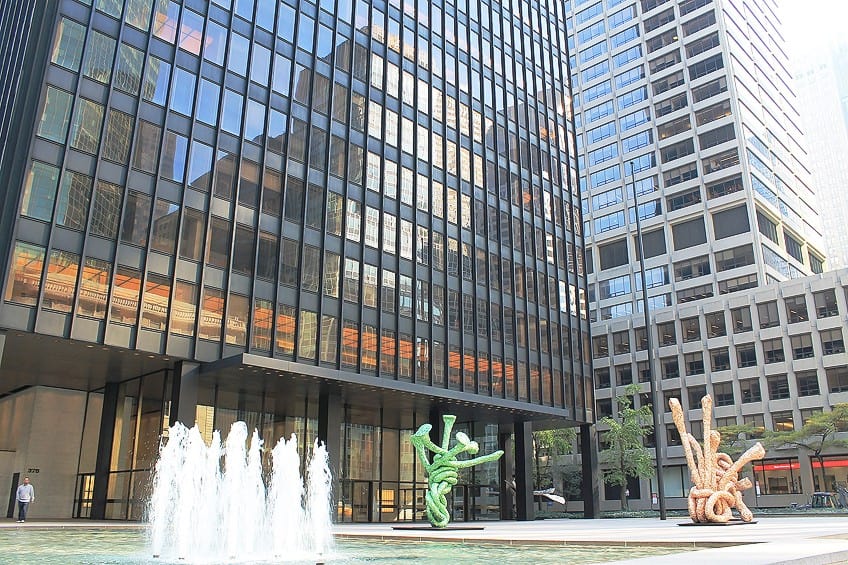
The Seagram Building Plaza was always intended to be a public space in which visitors could enjoy the space away from the hustle and bustle of the city streets. It was meant to be a slice of green amidst the gray, and it was also meant to be a landmark of sorts for the city and to serve all who visited. Visitors do not need to be associated with the building itself to use the plaza for its intended purpose.
The Influence of the Seagram Building Architecture
The Seagram Building in New York was immediately praised for its architectural design, and it quickly became one of the most famous buildings to have been designed by Ludwig Mies van der Rohe. The building, and its International Style inspiration, would lead to the building’s general design being considered one of the most copied buildings in the city.
There are now many Seagram Building-inspired structures in New York and beyond.
Other than being copied, the Seagram Building Plaza was such an influence that it helped the implementation of the Zoning Resolution of 1961 which allowed developers to build taller structures in exchange for including public plazas in their designs. It is estimated that about five hundred such public plazas would eventually be constructed over the following decades because of this ordinance and because of the Seagram Building’s immense influence.
The Seagram Building’s Architects
While the Seagram Building is most commonly associated with Ludwig Mies van der Rohe, Philip Johnson did also play a large role in the development of the building. He is best known for his Modernist designs, such as the Glass House in New Canaan and the Sculpture Garden of the Museum of Modern Art in New York City. Many of his buildings have become considered to be some of the greatest buildings ever designed in the 20th century, and his architectural style would also slowly morph more into a Postmodern style as he continued to develop.
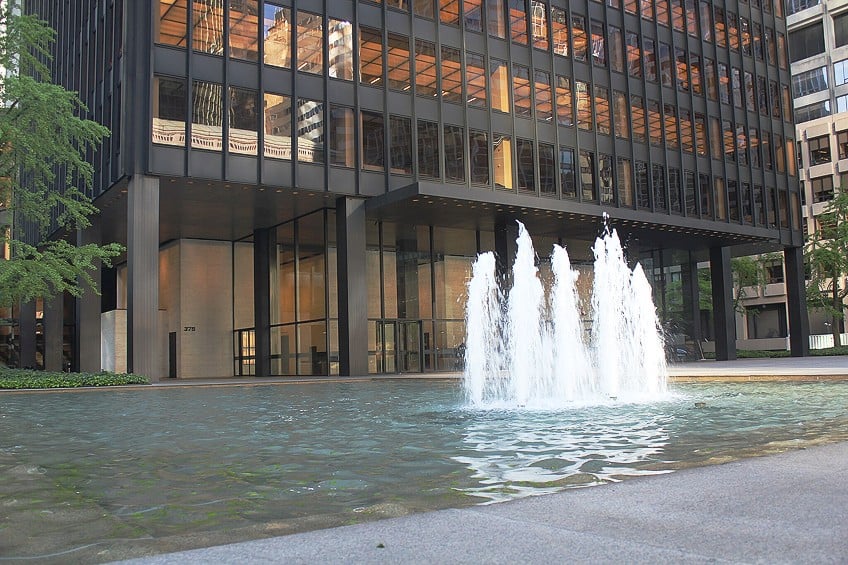
Ludwig Mies van der Rohe, on the other hand, is considered to be one of the most famous architects of all time. He first rose to prominence as the final director of the Bauhaus, but after fleeing the Nazi Party in Germany, he settled in the United States, became the head of architecture at the Chicago-based Illinois Institute of Technology, and continued to practice architecture throughout his career until he had become one of the most prominent and influential Modern architects with his particular architectural philosophy rooted in a “less is more” overall approach to design.
The Seagram Building’s History
The Seagram Building in New York started its life after the Seagram Company, an alcohol distiller, needed a new headquarters in the city. This led to the ultimate hiring of Ludwig Mies van der Rohe as the primary architect behind the design. In preparation for the construction, all the existing buildings needed to be demolished, and proper construction then finally began in 1956. It took 700 construction workers to construct the building, and by 1956, the building started to see the installation of the bronze mullions and the glass sheets. The façade was completed by 1957 with the Seagram Company officially moving in at the end of that year. However, construction did continue until 1958. Once the rest of the building was completed, the Seagram Company rented the remainder of the space (and it was mostly fully leased out by July of that year).
The Seagram Company retained full ownership of the building until 1976 because it was already an incredibly famous building and it brought the company some much-desired publicity.
However, the company did ultimately sell the structure under the condition that the façade and plaza be retained. In 1993, the Seagram Building in New York had officially become a New York City landmark, and so it attained certain protections because of that. This means that the building is likely to stay regardless of who owns it. So, when a new owner, Aby Rosen, took over in 2000, the building did not alter its appearance or use. Later that year, the Seagram Company moved out of the building. This means that the building has retained its name despite not housing the Seagram Company for over two decades at the time of writing.
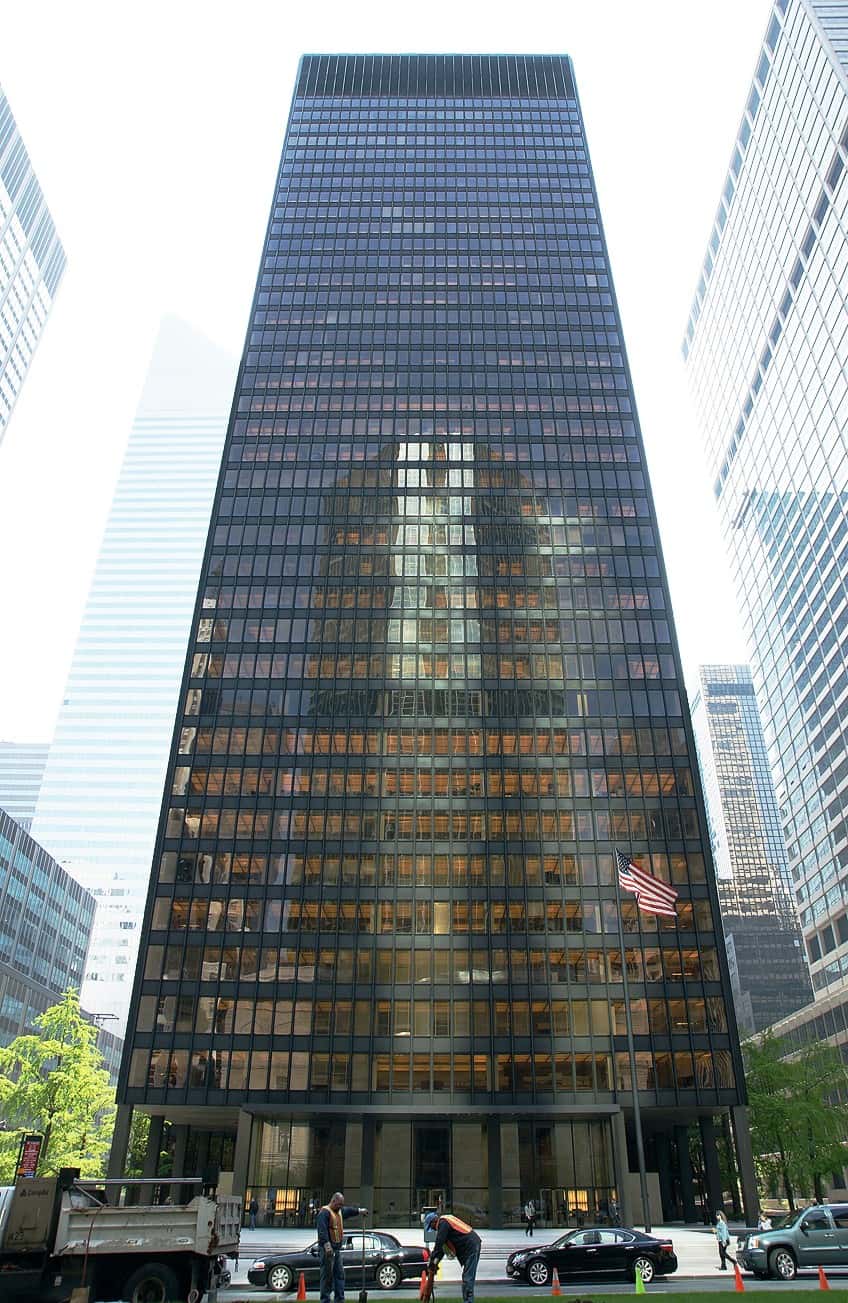
Rosen’s company, RFR Holding has maintained ownership ever since, although it did not actually have full ownership until 2013 when it bought out the rest of it. This allowed the company to renovate much of the structure starting in mid-2020. The structure has, regardless of the change in owners, maintained a high occupancy rate throughout its existence. The Seagram Building in New York has continued to be a popular office building as well as a tourist destination as the Seagram Building Plaza has been maintained over the decades. This famous New York landmark has remained one of the most important buildings in the city and an immensely influential location that will likely remain that way for years to come.
We have come to the end of our discussion about the Seagram Building in New York City. We looked at the Seagram Building’s architecture, the architects who designed it, and even the history of the building as a whole. Hopefully, you have learned a good deal about this famous New York skyscraper, and all that’s left to do is to wish you a great day/week/month ahead!
Frequently Asked Questions
What Is the Seagram Building?
The Seagram Building is a 157 m (or 515 ft) tall skyscraper in New York City. The design of the building is most commonly attributed to Ludwig Mies van der Rohe, but there were others who worked on the building as well. The Seagram Building Plaza is also an immensely important part of the building as a whole because it managed to influence architectural policy in the city after its development, as the city soon incentivized the development of public plazas outside skyscrapers because of the Seagram Building architecture and design.
What Architectural Style Does the Seagram Building Adopt?
The Seagram Building has become one of the most notable instances of a skyscraper designed using the International Style, and this style is, effectively, a form of Modern architecture. The International Style was developed by several architects, and the architect of the Seagram Building, Ludwig Mies van der Rohe, was one of those notable International Style architects. This style is noted for its more functional general design and its use of modern materials, like concrete and steel frames.
Where Is the Seagram Building?
The Seagram Building is located in New York City. The building is located in a relatively central part of the city in Midtown Manhattan. In more specific terms, the Seagram Building can be found on the famous street known as Park Avenue, and because of its central place, its stunning architectural design, and its famous public plaza, the Seagram Building has become one of the most notable landmarks in a city already full of architectural landmarks.
Justin van Huyssteen is a writer, academic, and educator from Cape Town, South Africa. He holds a master’s degree in Theory of Literature. His primary focus in this field is the analysis of artistic objects through a number of theoretical lenses. His predominant theoretical areas of interest include narratology and critical theory in general, with a particular focus on animal studies. Other than academia, he is a novelist, game reviewer, and freelance writer. Justin’s preferred architectural movements include the more modern and postmodern types of architecture, such as Bauhaus, Art Nouveau, Art Deco, Brutalist, and Futurist varieties like sustainable architecture. Justin is working for artfilemagazine as an author and content writer since 2022. He is responsible for all blog posts about architecture.
Learn more about Justin van Huyssteen and about us.
Cite this Article
Justin, van Huyssteen, “Seagram Building – Defining Mid-Century Modern Architecture.” artfilemagazine – Your Online Art Source. November 3, 2023. URL: https://artfilemagazine.com/seagram-building/
van Huyssteen, J. (2023, 3 November). Seagram Building – Defining Mid-Century Modern Architecture. artfilemagazine – Your Online Art Source. https://artfilemagazine.com/seagram-building/
van Huyssteen, Justin. “Seagram Building – Defining Mid-Century Modern Architecture.” artfilemagazine – Your Online Art Source, November 3, 2023. https://artfilemagazine.com/seagram-building/.


