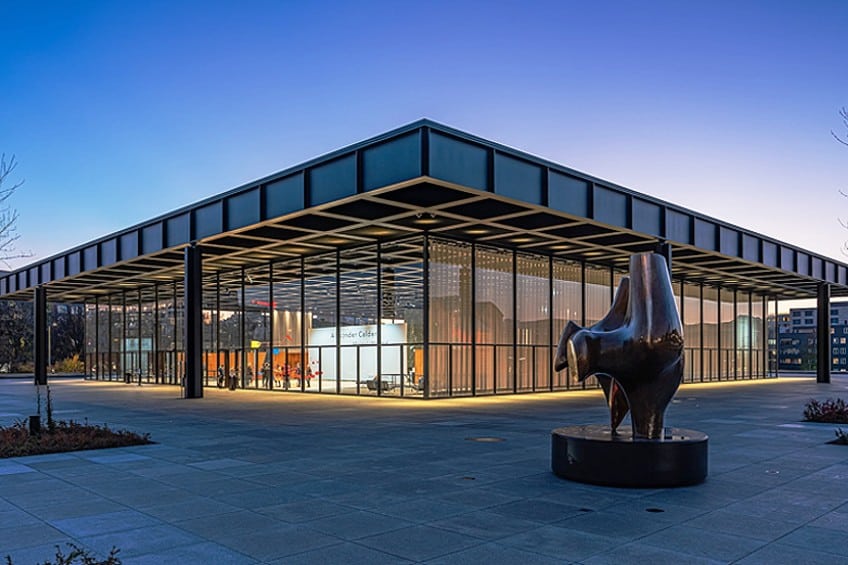Famous Modernist Buildings – Designing the Future
Modern architecture was one of the most prominent and influential forms of the architecture of the 20th century. Modern architecture buildings dominated the international architectural landscape for decades, and while Modern structures are no longer in the spotlight, they do continue to have an influence. So, keep reading to learn about ten of the most famous Modernist buildings in the world.
Contents
- 1 A Look at Famous Modernist Buildings
- 1.1 Villa Savoye (1928 – 1931) in Poissy
- 1.2 Isokon Flats (1929 – 1932) in London
- 1.3 Fallingwater (1936 – 1939) in the Laurel Highlands
- 1.4 Cité Radieuse (1947 – 1952) in Marseille
- 1.5 Headquarters of the United Nations (1948 – 1952) in New York City
- 1.6 Solomon R. Guggenheim Museum (1956 – 1959) in New York City
- 1.7 Atomium (1957 – 1958) in Brussels
- 1.8 BT Tower (1961 – 1964) in London
- 1.9 Neue Nationalgalerie (1963 – 1968) in Berlin
- 1.10 Louvre Pyramid (1984 – 1989) in Paris
- 2 Frequently Asked Questions
A Look at Famous Modernist Buildings
Modern architecture has remained one of the most influential forms of the architecture of recent decades despite being usurped by the variety of postmodern architectural forms that have followed in its wake. We will examine a few examples of Modern architecture below because while there may be many famous Modern buildings, we only have time for ten of them today.
Keep reading to learn a lot more about some of these Modern structures.
Villa Savoye (1928 – 1931) in Poissy
| Architect | Le Corbusier (1887 – 1965) and Pierre Jeanneret (1896 – 1967) |
| Date Constructed | 1928 – 1931 |
| Function | Residence |
| Location | Poissy, France |
Villa Savoye is an example of a Modern architecture building located on the outskirts of Paris, and it was designed by one of the most famous and influential Modernist architects, Le Corbusier. Although, he did also design this famous Modernist villa alongside his cousin, Pierre Jeanneret, so it was a bit different to many of the other structures he would go on to design alone. However, much like his other work, this villa was an important piece of Modern architecture that used reinforced concrete as its primary component.
This villa was designed and built for the Savoye family, as the name may have suggested, but it changed hands after that.
It soon came to be owned by the French government in 1958, and it was eventually decided, in 1965, that Villa Savoye deserved to be classified as a historical monument. It did this despite managing to avoid several calls for its demolition. Once it was safe from the possibility of demolition, this famous Modernist building became a national monument that is open to the public.
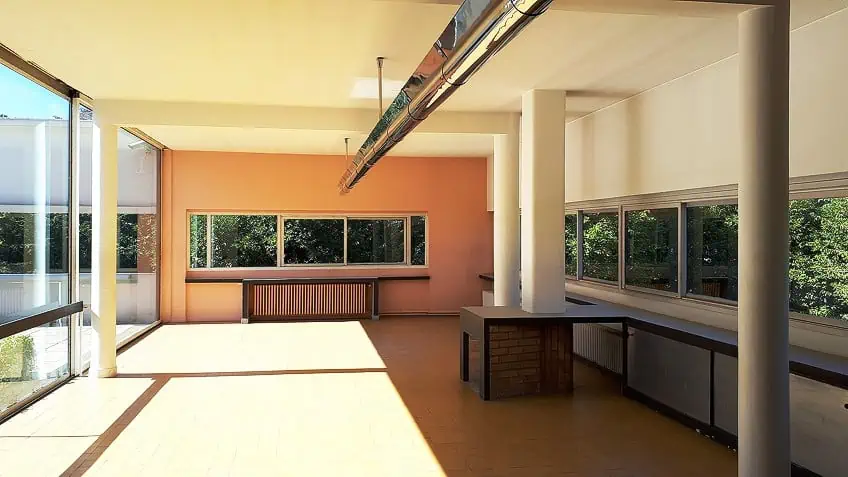
This villa was able to attain this monumental rank because it was an early example of Modern architecture that used Le Corbusier’s “five points” model. The idea behind this model was that there needed to be foundational elevation to raise the building above the ground, it needed to have a floor plan that excluded any kind of load-bearing walls, it needed to have horizontal windows, a roof that also functioned as a garden, and a façade that did not act as a load-bearing structure.
Together, these elements would lead this structure to become one of the most influential and famous Modernist buildings of all time.
Isokon Flats (1929 – 1932) in London
| Architect | Wells Coates (1895 – 1958) |
| Date Constructed | 1929 – 1932 |
| Function | Residential apartments |
| Location | London, England |
Isokon Flats is an immensely famous modernist building, and it is located in London. This Modern structure is a block of 36 apartments made up of reinforced concrete, as was common for many examples of Modern architecture. The general idea behind this apartment building was that it made use of a minimalist experience in modern urban life. The block made use of small kitchens for each of the apartments themselves because there was a communal kitchen alongside residential services like laundry. This apartment block would go on to house some immensely famous individuals, like Agatha Christie, Adrian Stokes, and even a Modernist architect named Jacques Groag.
However, the most interesting series of residents that the Isokon Flats ever accommodated was a series of seemingly ordinary people who later became known as Soviet undercover agents.
There were some occupants who were seemingly spies on the side of the USSR living in this London apartment block that has since become one of the most famous Modernist buildings in the city. Furthermore, the once communal kitchen was later converted into a restaurant, and the restaurant and apartments as a whole became important centers in London for socialist gatherings of intellectuals and artists. So, the Isokon Flats would go on to become a lot more famous for what it represented rather than the Modern architecture of the structure itself.
Fallingwater (1936 – 1939) in the Laurel Highlands
| Architect | Frank Lloyd Wright (1867 – 1959) |
| Date Constructed | 1936 – 1939 |
| Function | Museum |
| Location | Laurel Highlands, Pennsylvania, United States |
Fallingwater is, by far, one of the most famous Modernist buildings in the world, and has possibly become one of the most recognizable pieces of Modernist residential architecture in general. The house was designed by the famed Modernist architect Frank Lloyd Wright for the Kaufmann family, who were owners of the nearby department store. One of the most recognizable things about Fallingwater is that it is, as the name would suggest, constructed over a waterfall. The original plan had actually been for the building to be constructed below the waterfall so that it would serve as a gorgeous natural landscape view, but Fallingwater has certainly become a lot more famous for what Wright ultimately decided to do.
One of the major aspects of this piece of Modern architecture was the use of a heavily extended cantilevered floor.
This was an unusual and unique feature of this new Modern architectural style that Wright had decided to use. The cantilevered section actually caused a lot of issues between the architect and engineer because of worries that the entire section would collapse. These were also not unfounded concerns, as there later needed to be quite extensive reinforcement to ensure that the entire structure was able to remain standing at all.
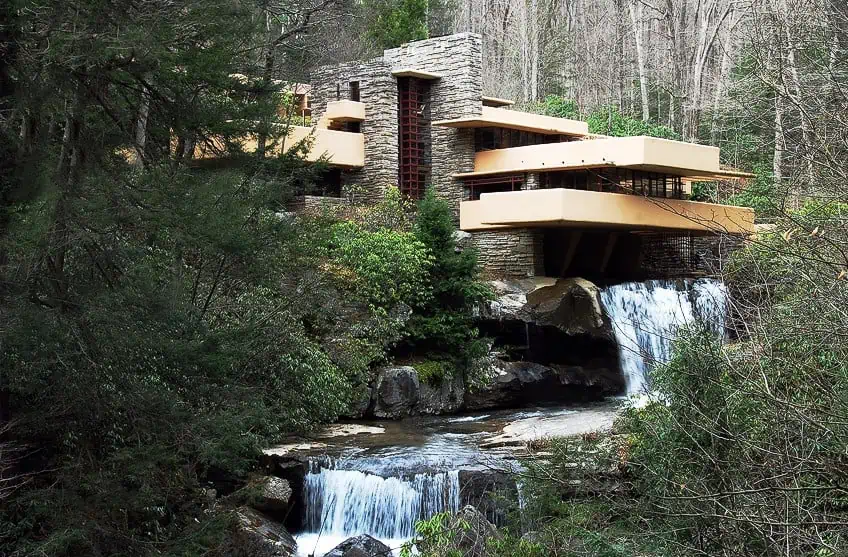
Fallingwater showed a connection between Modern architectural design and the natural world around it. There was also extensive influence from Japanese architecture in this particular structure. It made use of a limited palette and some exposed stonework. All of these features have contributed to Fallinghouse’s status as one of the most famous Modernist buildings, and a location for many visitors all year round.
Cité Radieuse (1947 – 1952) in Marseille
| Architect | Le Corbusier (1887 – 1965) |
| Date Constructed | 1947 – 1952 |
| Function | Residential apartments |
| Location | Marseille, France |
Cité Radieuse is another important piece of Modernist architecture designed by the famed Modern architect Le Corbusier. This time around, he designed a so-called “vertical garden city” that was meant to serve as a small communal space for all the apartments within its walls. This design, which was socialist in its overall presentation, would go on to serve as the direct inspiration for many pieces of Brutalist architecture in the following decades. The structure itself is massive at 140 m (or 459 ft) long, 24 m (or78 ft) wide, and 56 m (183 ft) high. Every floor of this massive structure contained 58 duplex apartments, and there were 12 floors (with each apartment occupying two of those floors).
So, this was certainly a massive undertaking that could accommodate many people. In addition, the structure made use of Le Corbusier’s “five points” design.
The most famous instance of this particular “five points” design, as it was used in Cité Radieuse, was the use of a flat roof that could accommodate a communal terrace. There is a running track, a pool for kids, and numerous sculpted ventilation stacks. In addition, it has a gorgeous panoramic view of the surrounding city.
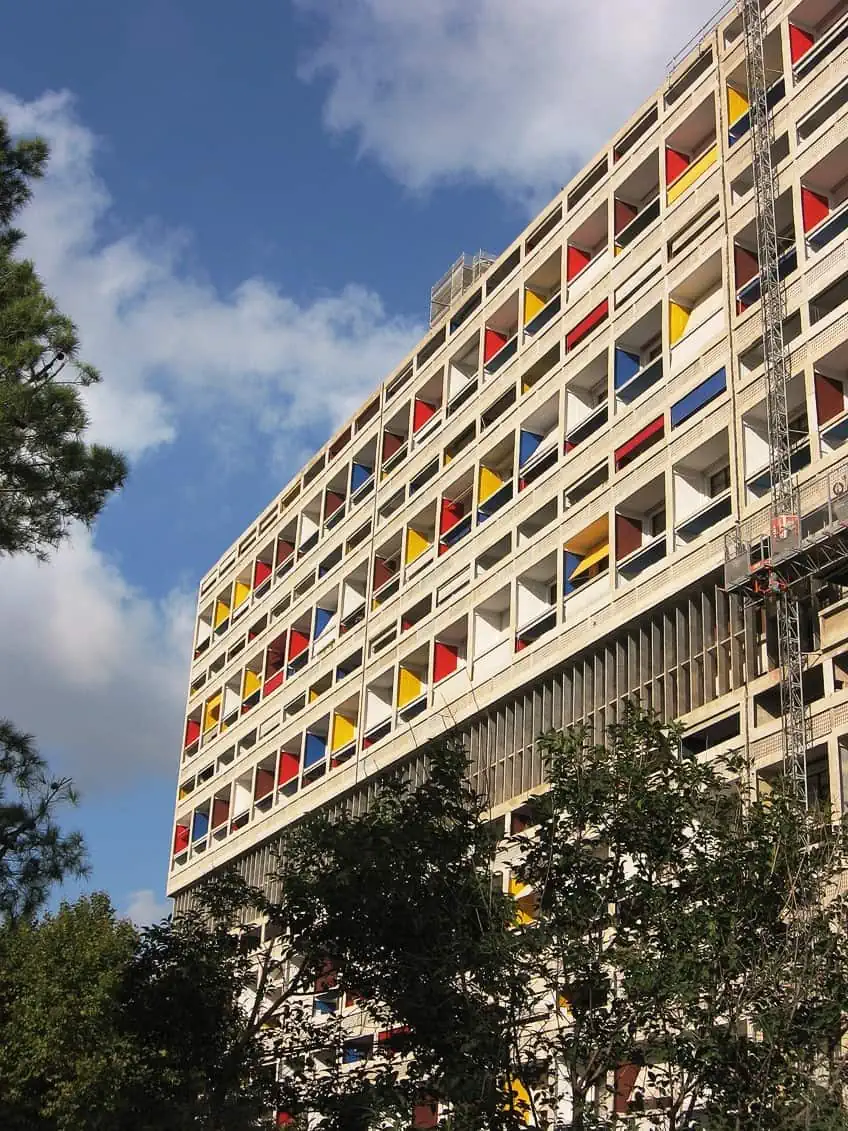
The entire structure would become one of the most famous Modernist buildings and also one of the most influential. It made use of an exposed concrete design with no decorative elements. This would become an immensely influential design when Brutalist architecture later made its search for inspiration known. This meant that this exposed concrete design would go on to become immensely influential.
Headquarters of the United Nations (1948 – 1952) in New York City
| Architect | Harrison & Abramovitz Associates |
| Date Constructed | 1948 – 1952 |
| Function | UN Headquarters |
| Location | New York City, New York, United States |
The Headquarters of the United Nations is actually a series of structures, but these structures have become some of the most famous instances of Modernist architecture in general. The entire complex was meant to act as an independent city that could operate on its own. The overall size of the desired plan did not quite come to fruition, but that did not stop this massive series of structures from being constructed. Some of the most famous Modernist buildings incorporated into this complex include the General Assembly Building, which can accommodate 1,800 people. It is 50 m (or 165 ft) long and 35 m (or 115 ft) wide.
There are large murals within its halls and the green marble desk of the President of the General Assembly has become a famous Modernist sight.
The Conference Building, on the other hand, is a long 120 m (or 400 ft) structure that stands five stories tall and faces the East River. Whereas the Secretariat Building, with its 39-story design, is famous for its glass curtain façade that uses a metal grid for its structural component. It is also covered in Vermont marble to give it a sophisticated design.
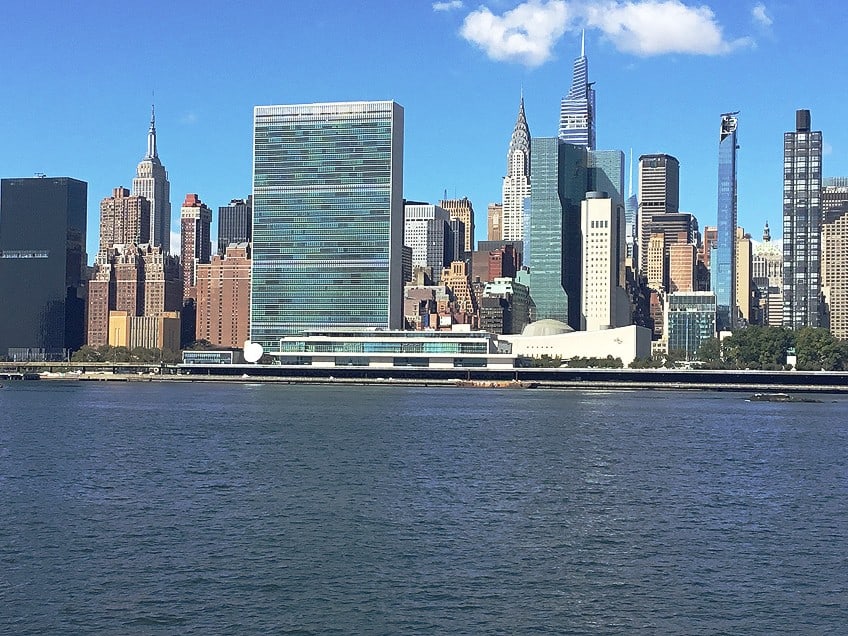
There are also other structures that form part of this complex, such as Dag Hammarskjöld Library alongside many other administrative buildings. The United Nations has served as a powerful post-war symbol of peace and international cooperation, and Modernist architecture has served as an international architectural style since its inception. So, it’s likely the best form to use for an organization like the United Nations.
Solomon R. Guggenheim Museum (1956 – 1959) in New York City
| Architect | Frank Lloyd Wright (1867 – 1959) |
| Date Constructed | 1956 – 1959 |
| Function | Museum |
| Location | New York City, New York, United States |
The Solomon R. Guggenheim Museum is a piece of Modern architecture located in the middle of New York City. This building, which is often just called the Guggenheim, is an art museum that houses several works from the Impressionist, Post-Impressionist, Modern, and Contemporary Art eras. It was named after the founder of the museum, Solomon R. Guggenheim. This is not the only Guggenheim museum, as there is another one in Bilbao that houses many pieces of contemporary art. The art within the Guggenheim museums is often shared, and while the art within the museum is of immense note, this Modern architecture building is also noted for its unique design.
The building was designed by the famed Modern architect, Frank Lloyd Wright, and it is designed around several sections.
There is a large bowl-shaped central gallery that rises six stories up, but there is also a smaller four-story structure on one side and a ten-story annex on the other side. The main gallery building tends to receive the majority of the attention though as its circular design is particularly distinct. This geometric structure makes use of an array of shapes like squares, triangles, and circles to produce a truly unique structure. Wright himself stated that the shapes of the structure hold symbolic meaning. For instance, the circular shapes represent infinity, the spiral represents organic progress, and the triangle is structural unity. The circularity of the structure is the predominant shape on display though.
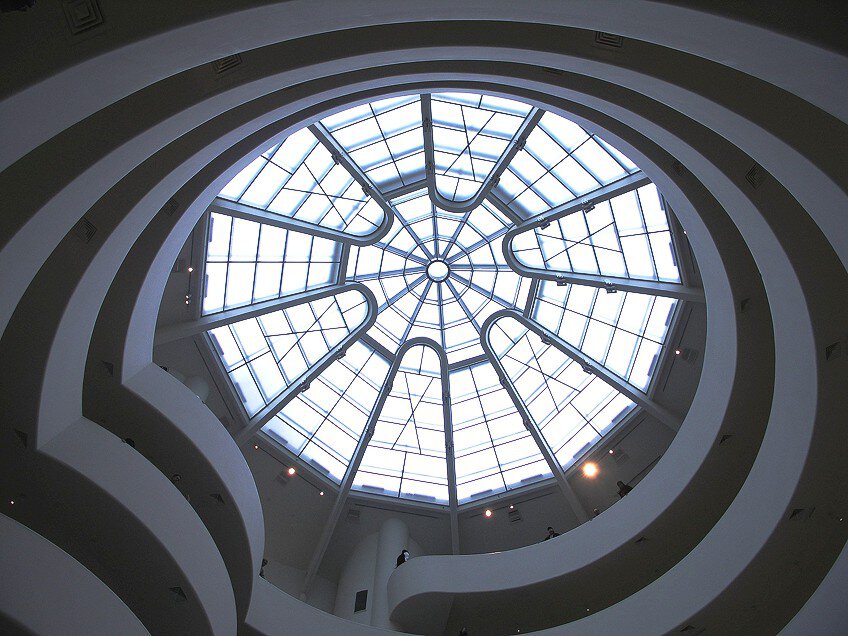
The originally planned façade was going to be constructed from marble, but it was ultimately finished in gunite as it is a much cheaper material. However, it was then covered in a vinyl plastic coating that has given it the appearance it has today. That appearance has led this piece of architecture to become one of the most famous Modernist buildings in the world.
Atomium (1957 – 1958) in Brussels
| Architect | André Waterkeyn (1917 – 2005), André Polak (1914 – 1988), and Jean Polak (1920 – 2012) |
| Date Constructed | 1957 – 1958 |
| Function | Museum |
| Location | Brussels, Belgium |
The Atomium is a bizarre-looking structure that was originally designed as a tribute to scientific progress and Belgian engineering, and it was designed for the 1958 Brussels World’s Fair. This piece of Modern architecture still stands to this day and is the most popular tourist destination in the city. The structure itself is 102 m (or 335 ft) tall, but the height is not what makes this strange structure impressive. Instead, the entire Modern architecture building is comprised of nine spheres that are each 18 m (or 59 ft) in diameter. It was meant to look like an iron crystal that has been magnified until it is far larger than any atom could hope to be.
The name itself also gives some indications of this atomic design, as it is a portmanteau of “atom” and “aluminum.”
The spheres cannot all be visited, and only six are currently available to the public, but they serve a variety of tourist-centric functions. One is meant for permanent exhibitions, another for temporary exhibitions, two of them are for events, the top one has a good panorama view of the city and so it holds a restaurant, and then, of course, there is one sphere just for the kids.
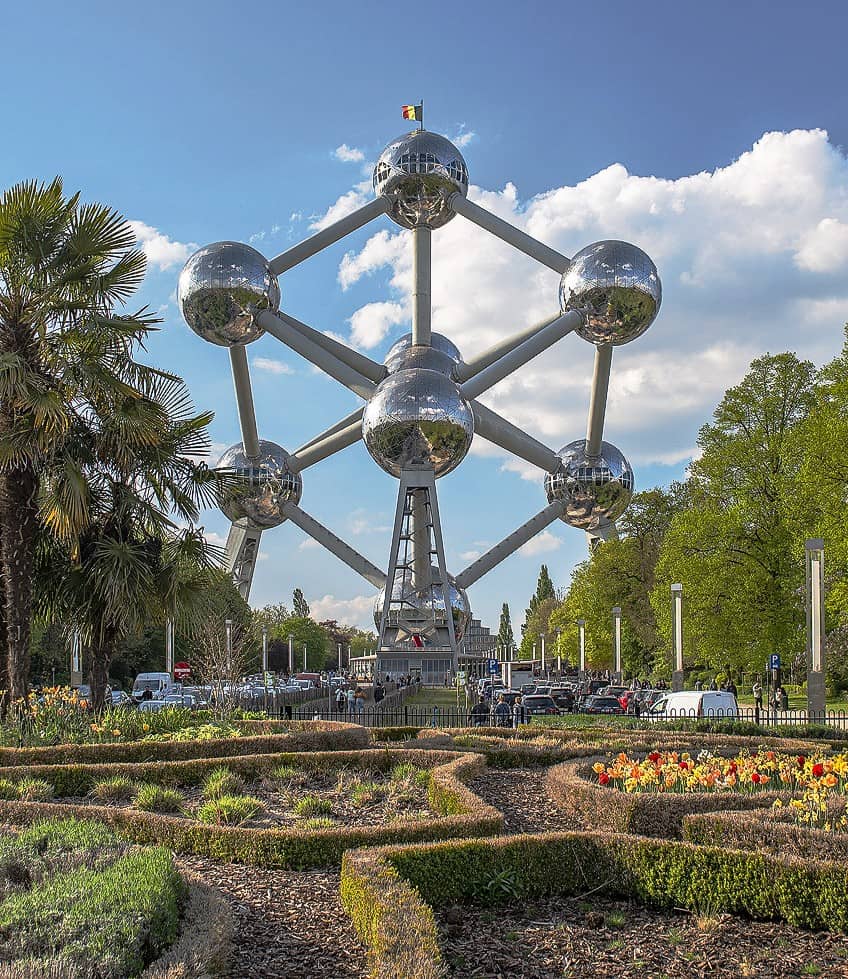
This magnificent piece of Modern architecture has remained one of the most famous modernist buildings in the country, and it still stands as a location for many people to enjoy themselves. It did need to be renovated at one point, but that just goes to show that a building like this needs to be maintained for future generations.
BT Tower (1961 – 1964) in London
| Architect | Eric Bedford (1909 – 2001) |
| Date Constructed | 1961 – 1964 |
| Function | Communications tower |
| Location | London, England |
The BT Tower is one of the most famous Modernist buildings in London, and it was also, for quite some time, the tallest building in London. It did eventually lose this title, but it did manage to hold on to that title for over fifteen years. This tower was constructed as a communications tower for the General Post Office. It was meant to aid in communications between London and the rest of the country. At its massive height of 177 m (or 581 ft), which is further extended to 189 m (or 620 ft) when the aerial rigging is also taken into account, the BT Tower served its function well.
However, it was also immediately used as a destination for visitors who wanted to sit high above the city.
The building’s very first year saw just under a million visitors, and that includes the over 100,000 people who decided to travel up the tower and visit the revolving restaurant. This fame was likely aided by the fact that the construction of this building was also quite an arduous thing that resulted in a permanent crane being deployed to aid in construction. This crane remained there for the entire duration and led to the building being immediately turned into a landmark.
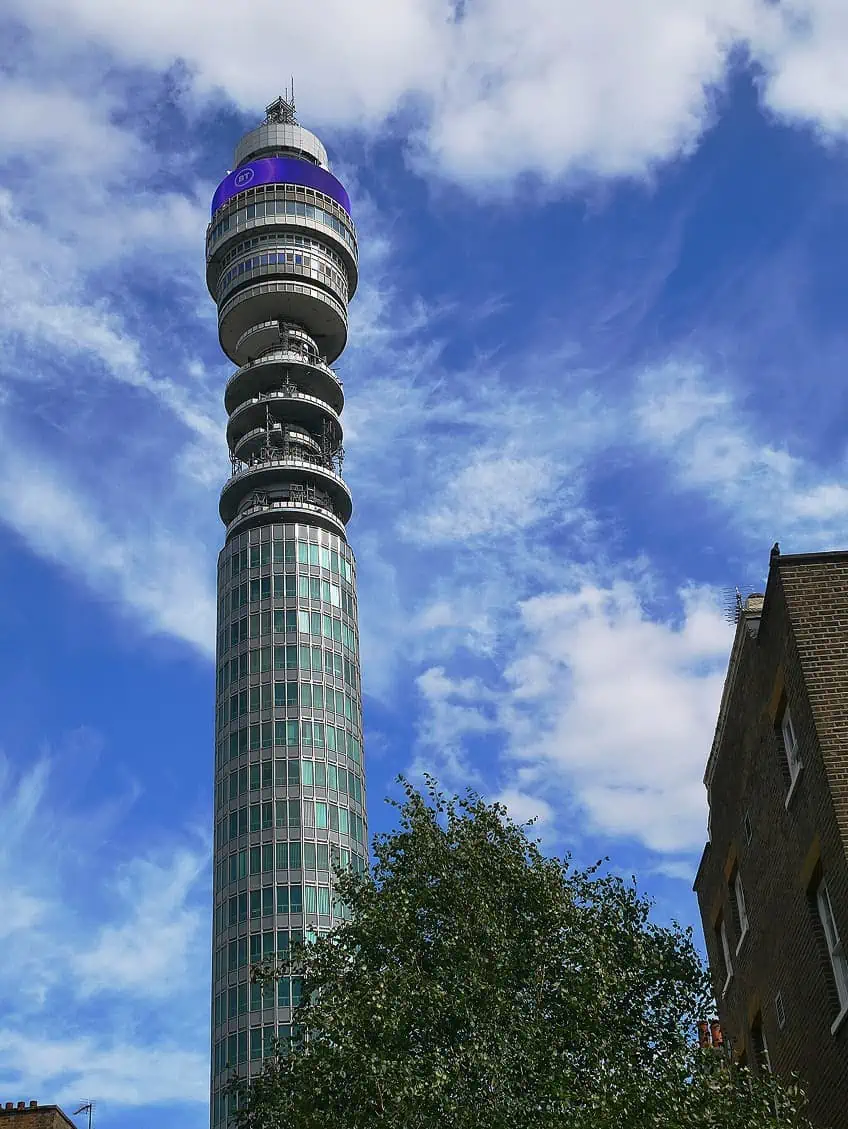
The tower itself is constructed out of a concrete base surrounded by glass, and it was designed to shift, by only a few centimeters, if the winds become hard enough. The purpose of this structure has persisted but shifted with the modern day. The BT Tower is now used as a fiber optic hub for communications.
Neue Nationalgalerie (1963 – 1968) in Berlin
| Architect | Ludwig Mies van der Rohe (1886 – 1969) |
| Date Constructed | 1963 – 1968 |
| Function | Museum |
| Location | Berlin, Germany |
The Neue Nationalgalerie is a Modern art museum in Berlin. It was originally designed, along with its sculpture gardens, by the famed Bauhaus and Modern architect Mies van der Rohe. It currently houses several important pieces of 20th-century art from traditions ranging as widely as Expressionism, Cubism, Surrealism, and even Bauhaus. The structure itself, despite being massive, is not large enough to display everything. This means that much of the collection is changed around at regular intervals to allow for a constant array of art to be on display.
This piece of Modern architecture is comprised of two primary floors.
The upper floor is the entrance floor. Here, there is a large gallery, but the architecture of the building is designed around eight cruciform columns that support the steel roof plate that holds up the roof. The lower floor, on the other hand, houses much of the permanent collection, but it also includes several other structures, like a shop and a library. It also allows for the storage of much of the artwork.
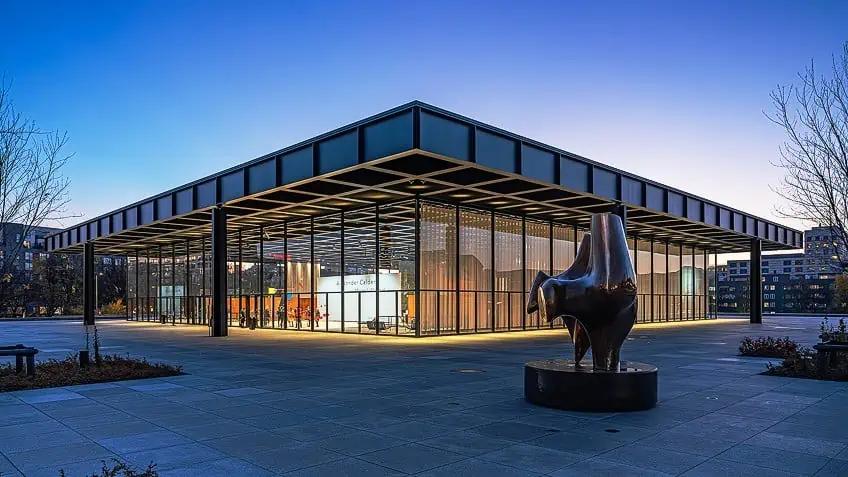
However, because of the sloped design of the gardens and the large windows, the lower level receives extensive indirect light. The building has since been renovated, and that renovation was completed in 2021. The Neue Nationalgalerie is a famous Modernist building that also houses an extensive array of famous Modernist art.
Louvre Pyramid (1984 – 1989) in Paris
| Architect | I. M. Pei (1917 – 2019) |
| Date Constructed | 1984 – 1989 |
| Function | Monument |
| Location | Paris, France |
The Louvre Pyramid has become one of the most recognizable and famous Modernist buildings. It is simply a part of the Louvre Museum complex, but it was designed to be a piece of Modern architecture pressed right up against a famous piece of Renaissance architecture. This has led to many criticisms of the site. The Louvre Pyramid is a large pyramid structure that was designed using decidedly modern construction materials: glass and metal. It is now used as the main entrance to the Louvre Museum, and it somewhat sticks out like a sore thumb.
It has since become one of the most famous Modernist buildings in the city, but its Modern aesthetic is still often considered to be out of place.
The pyramid itself is made of 673 panels in total. 603 of them are rhombi and 70 of them are triangles. However, despite this being a glass panel structure with a recorded number of panels, the structure has become a target for conspiracy theorists. There is the belief that it has 666 panels, which is the biblical “number of the beast,” and a representation of the devil. This was even parroted in the Dan Brown book The Da Vinci Code.
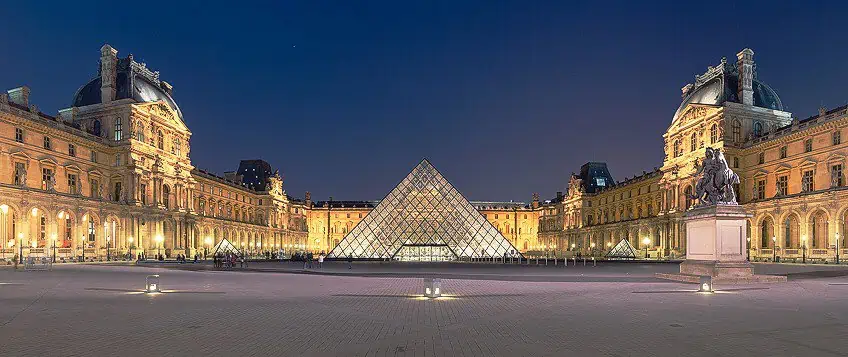
Despite the conspiracies, the Louvre Pyramid is not a Satanic structure and is instead a piece of Modernist architecture that has been extensively criticized for being immensely out of place. Those criticisms also do carry a lot of weight because it is true that the two juxtaposing architectural styles of the pyramid and the museum itself do not necessarily work all that well together.
We have come to the end of our discussion about Modern architecture. We have examined several examples of Modern architecture throughout this article to see some of the most influential Modern structures in the world. Hopefully, these famous Modern buildings have been of interest and have revealed more about Modern architecture in general. Have a great day/week/month ahead, and always remember to keep learning wherever possible!
Frequently Asked Questions
What Is Modern Architecture?
Modern architecture is a form of architecture that arose during the modern period in the early-20th century. This style arose after the end of the First World War, and would go on to become an internationalist style that was prominently used around the globe. It would eventually be replaced by Postmodern forms of architecture.
Is Modern Architecture and Contemporary Architecture the Same?
Modern architecture is not the same thing as contemporary architecture. Thanks to how words are used, often without understanding their full function, many have come to believe that the terms modern and contemporary are synonyms. This is not the case. The Modern era is a specific period, whereas whatever is contemporary is whatever is happening right now. So, contemporary architecture is the architecture of the 21st century, but it will likely get a new name once it has been replaced so that a new contemporary architecture can exist.
What Was the First Modernist Building?
There are debates about this, but it can be argued that the Crystal Palace in London may have been the first example of what would become Modernist architecture. This building was constructed in 1851 and so it predated the Modern movement, but its overall style was certainly reminiscent of what was to come. So, perhaps it was a precursor to the Modernist aesthetic of the 20th century.
Justin van Huyssteen is a writer, academic, and educator from Cape Town, South Africa. He holds a master’s degree in Theory of Literature. His primary focus in this field is the analysis of artistic objects through a number of theoretical lenses. His predominant theoretical areas of interest include narratology and critical theory in general, with a particular focus on animal studies. Other than academia, he is a novelist, game reviewer, and freelance writer. Justin’s preferred architectural movements include the more modern and postmodern types of architecture, such as Bauhaus, Art Nouveau, Art Deco, Brutalist, and Futurist varieties like sustainable architecture. Justin is working for artfilemagazine as an author and content writer since 2022. He is responsible for all blog posts about architecture.
Learn more about Justin van Huyssteen and about us.
Cite this Article
Justin, van Huyssteen, “Famous Modernist Buildings – Designing the Future.” artfilemagazine – Your Online Art Source. October 24, 2023. URL: https://artfilemagazine.com/famous-modernist-buildings/
van Huyssteen, J. (2023, 24 October). Famous Modernist Buildings – Designing the Future. artfilemagazine – Your Online Art Source. https://artfilemagazine.com/famous-modernist-buildings/
van Huyssteen, Justin. “Famous Modernist Buildings – Designing the Future.” artfilemagazine – Your Online Art Source, October 24, 2023. https://artfilemagazine.com/famous-modernist-buildings/.


