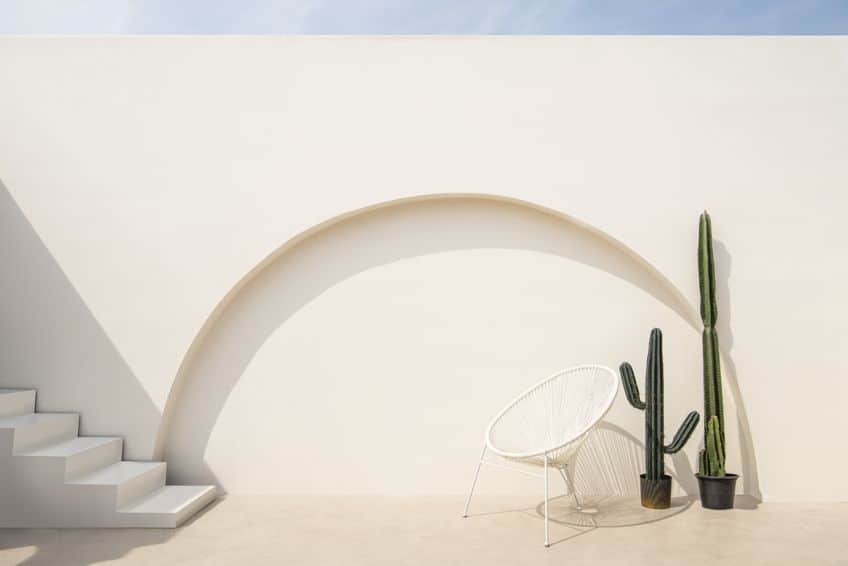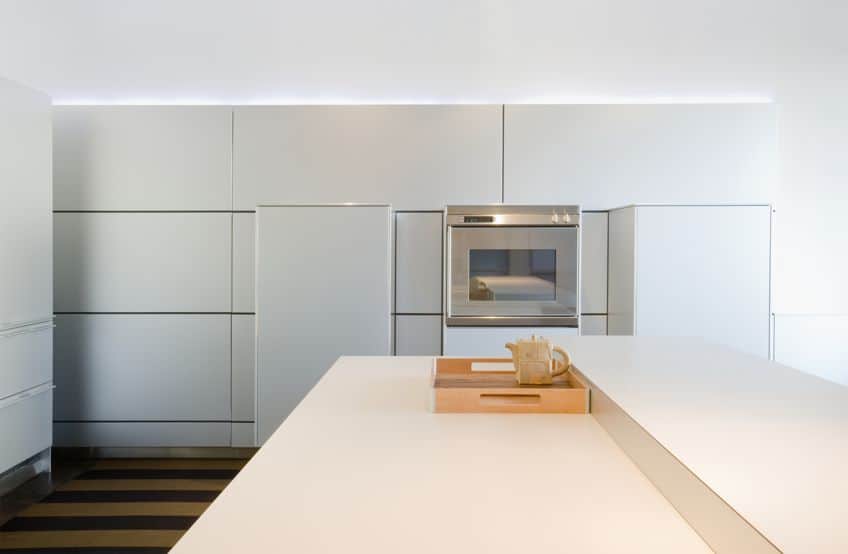Minimalist Architecture – Read Up on Minimalist Buildings
Minimalist architecture is a form of architecture that has its roots in some ancient cultures and has been adopted for well over a century in certain Modernist traditions, but it has become especially prominent in recent decades. In this article, we will discuss minimalist architecture’s history, characteristics, some of the benefits of its design, and a few minimalist buildings. Keep reading to learn more about minimalist architecture!
Contents
A Look at Minimalist Architecture
Minimalist architecture is an attempt at creating a more decluttered space than the kind that would often ordinarily exist. Much of the minimalist architecture that is designed is implemented within residential structures as many other buildings often need to include a variety of other architectural elements out of pure necessity. For instance, one cannot easily turn a factory into a minimalistic building while retaining its functionality as an industrial structure.
Minimalist architecture in the present day was significantly influenced by a number of styles.
One of the most common of these that is cited is traditional Japanese architecture. This style would go on to have considerable influence within minimalist spaces because of its use of open designs, free-flow interiors that could be altered through the use of sliding walls, and an integration with the natural world. In more Western settings, minimalism has drawn influence from architectural styles like Modernism, Bauhaus, Brutalist, and Scandinavian architecture. In these same settings, figures like Ludwig Mies van der Rohe, with his mentality of “less is more”, can be seen as one of the earliest Western minimalist architects.
The more contemporary move towards a desire for minimalism could be seen as being thanks to the continuing proliferation of cityscapes and the inhabitants of them becoming more stressed within those environments. For this reason, a more unadorned and minimalist aesthetic makes sense for the mental well-being of those who live an otherwise fast life.
But how does minimalist architecture achieve this?
The Characteristics of Minimalist Architecture
Some of the most common characteristics of minimalist architecture are based around a lack of ornamentation and a general movement toward simple designs. This can mean the use of basic forms, simple and often natural construction materials, and a prevailing sense of space and open-endedness.
The main idea in this architectural style is to reduce the amount of visual noise in a space, to make it lean and clean.
This can involve the use of naturalistic colors, stylistic repetition of elements, flat ceilings, an emphasis on functional spaces, open floor plans, and the use of furniture that is not too cumbersome or overly designed. It is also often easy to note the Japanese architectural influence at play in many pieces of minimalist architecture. Unadorned walls, an adaptable interior, and an attempt at a free flow between the natural world and the interior living space.
The Benefits of Minimalist Architecture
Minimalist architecture, and minimalism in general, have been greatly touted in more contemporary architectural and interior design. It is seen as being more cost-effective, reducing the amount of cleaning time, and also being more beneficial towards a less stressful life. Imagine having a structure in a Baroque or Rococo style. There would be so much cleaning to do, and so much visual noise that it would be impossible for some to relax.
Much of the time, the benefits of minimalist architecture are geared towards a more spiritual place, such as allowing for a calming environment, a spacious locale, a place in which mindfulness and breathing can be fostered, a quality over quantity lifestyle, and a less busy overall place to simply exist. Essentially, minimalist architecture is seen as far more calming than most other architectural styles.
Minimalist Architecture in Practice
In practice, there are many things that you can do to allow for a more minimalistic architectural and interior design, such as making use of less obtuse furnishings that are natural in their design, having open spaces with less overall clutter, removing many pieces of ornamentation that add visual noise to a location. However, it is also possible to enact minimalist design incorrectly. So, it is often considered to be best to understand the use of scale in minimalist designs.
This means that one needs to understand the size of existing furniture and interior space to see whether it can truly be used in a minimalistic sense.
Other common mistakes are the belief that white interiors equal minimalism, but this is not the case, and it is best to make use of various colors, but generally, colors that are naturalistic. Furthermore, minimalism does not mean that there is no décor, but that the décor is not overbearing or takes up too much space. Most spaces can, however, be integrated into minimalistic designs.
Examples of Minimal Design Buildings
Minimalist architecture has its roots, in many ways, in Japanese culture, but Westernized minimalism can be seen as early as 20th-century Modernism. We will now examine five minimalist buildings.
Barcelona Pavilion (1928 – 1929) in Barcelona
| Architect | Ludwig Mies van der Rohe (1886 – 1969) |
| Date Constructed | 1928 – 1929 |
| Function | Exhibition building |
| Location | Barcelona, Spain |
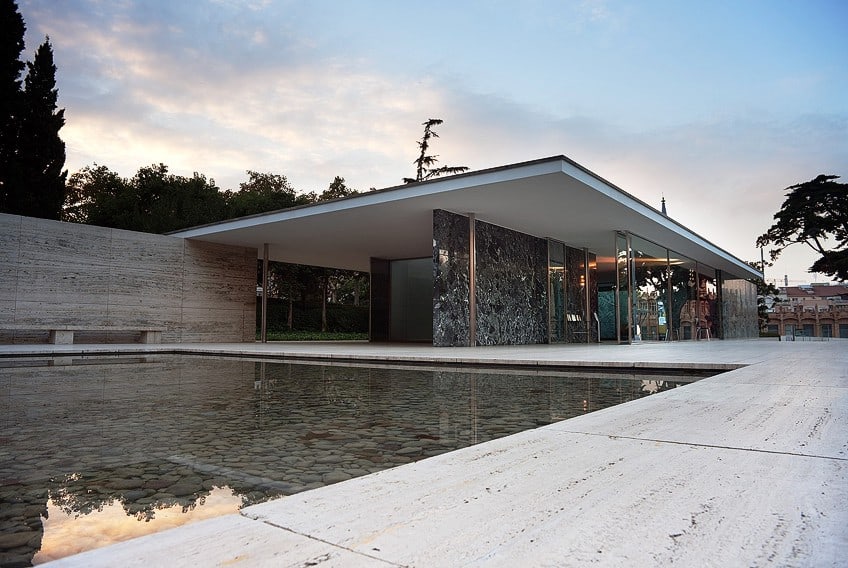
The Barcelona Pavilion is a classic of 20th-century Modernist design. The pavilion was designed as part of the International Exposition in Barcelona in 1929, and it was meant to be a place to exhibit some of what Germany had to offer in the exhibition. It was also meant to be a place where visitors could relax for a time. The pavilion was an exemplary example of Ludwig Mies van der Rohe’s “less is more” minimalist approach, and this makes him a strong contender for early minimalist architects.
Glass House (1948 – 1949) in New Canaan
| Architect | Philip Johnson (1906 – 2005) |
| Date Constructed | 1948 – 1949 |
| Function | House museum |
| Location | New Canaan, Connecticut, United States |
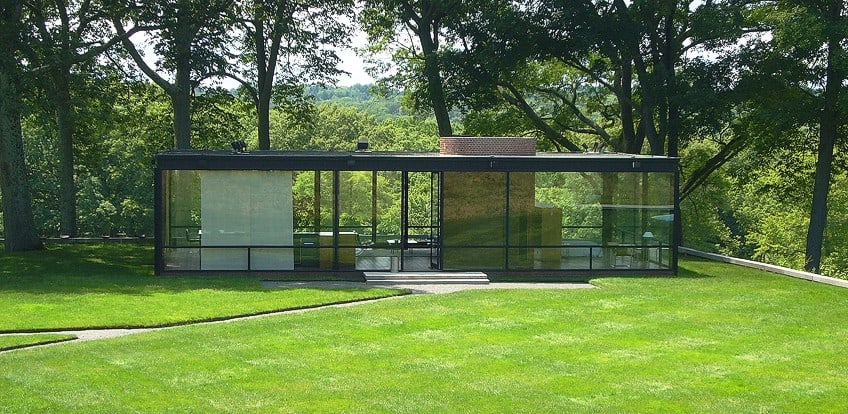
The Glass House is a house located in New Canaan. The building was designed by Philip Johnson and as such it is also known as the Johnson House. This building is one of the earliest to make use of industrial materials in a residential setting, and it is constructed out of steel and glass to allow it to have an open and minimalist interior. This makes it one of the earliest examples of minimal design in the United States.
Niterói Contemporary Art Museum (1991 – 1996) in Rio de Janeiro
| Architect | Oscar Niemeyer (1907 – 2012) |
| Date Constructed | 1991 – 1996 |
| Function | Art gallery |
| Location | Rio de Janeiro, Brazil |
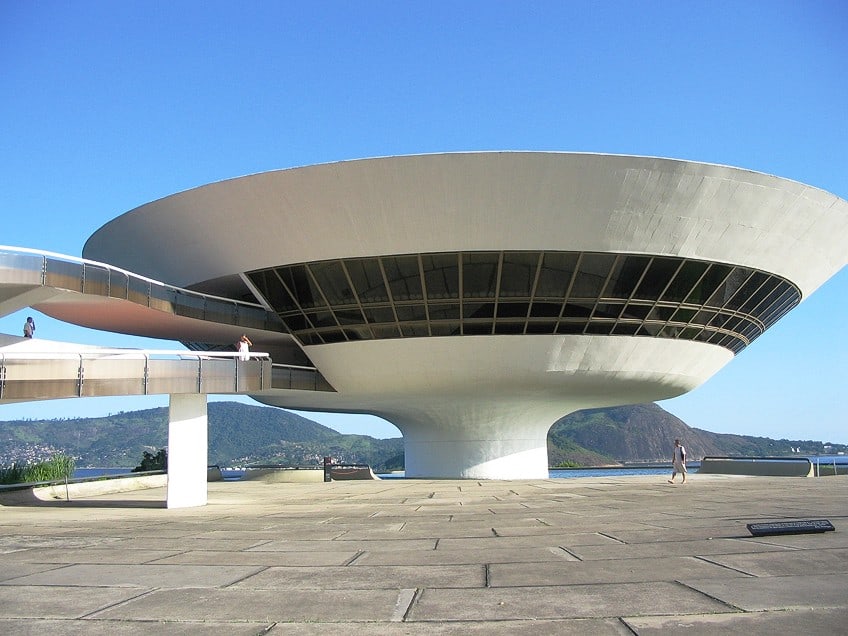
The Niterói Contemporary Art Museum is an art museum located in Rio de Janeiro, and it is considered to be one of the greatest landmarks in the city. This stunning minimalist building hangs over the Boa Viagem beach below and sits as if it were a perched flying saucer. The art collection inside suits the minimalist and contemporary design of the structure in which it is housed.
Wall-less House (1997) in Nagano
| Architect | Shigeru Ban (1957 – Present) |
| Date Constructed | 1997 |
| Function | Residence |
| Location | Nagano, Japan |
The Wall-less House is a house in Japan designed around a minimalist aesthetic. As many of the influences on contemporary minimalism come from Japanese sources, it may be best to examine a piece of minimalist architecture in Japan itself. This particular building was designed by the noted minimalist architect Shigeru Ban, and the entire house was designed without walls. Instead of walls, the structure uses curtains that can be adjusted as needed. The structure is otherwise made of wood and includes a pitched roof.
This is one of the examples of minimal design buildings that took their minimalism so far that they even removed the walls.
Heydar Aliyev Center (2007 – 2012) in Baku
| Architect | Zaha Hadid (1950 – 2016) |
| Date Constructed | 2007 – 2012 |
| Function | Cultural center |
| Location | Baku, Azerbaijan |
The Heydar Aliyev Center is a cultural center in Azerbaijan that was designed by the famed architect Zaha Hadid. The building is made using curved lines that flow throughout the construction. The design is meant to reflect the organic landscape around the structure. This building has become one of the most famous and innovative examples of minimalist design in recent years.
We have come to the end of our look at minimalist architecture. We have examined minimalism’s history, characteristics, benefits, and a few minimalist buildings along the way. Hopefully, you’ve learned a good deal about minimalism and perhaps you could even apply some of its principles to declutter that home of yours!
Frequently Asked Questions
What Is Minimalist Architecture?
Minimalist architecture is a form of architecture that is an attempt to reduce the number of unnecessary additions to architectural spaces. This could be with the removal of ornamentation, unnecessary architectural features, or traditional decoration. Japanese Zen Buddhism served as a major influence, and so did architectural and artistic styles like De Stijl and Bauhaus architecture.
What Are the Benefits of Minimalist Architecture?
Minimalist architecture is often noted for having many benefits, such as a more flexible design, a less expensive overall structure to upkeep, and sustainability thanks to the lack of various materials. Additionally, minimalist architecture is often touted for its psychological effects as it entails decluttering a space of all unnecessary additions.
What Are the Weaknesses of Minimalist Architecture?
Minimalism, because of its dedication to a decluttered aesthetic, can lead to certain restrictions that may not be desired. It can also look rather unremarkable, although that is up to personal taste, and minimalist architecture tends to eschew personalized expression. It is functional and therefore not personalizable in some of the more traditional senses of the term.
Justin van Huyssteen is a writer, academic, and educator from Cape Town, South Africa. He holds a master’s degree in Theory of Literature. His primary focus in this field is the analysis of artistic objects through a number of theoretical lenses. His predominant theoretical areas of interest include narratology and critical theory in general, with a particular focus on animal studies. Other than academia, he is a novelist, game reviewer, and freelance writer. Justin’s preferred architectural movements include the more modern and postmodern types of architecture, such as Bauhaus, Art Nouveau, Art Deco, Brutalist, and Futurist varieties like sustainable architecture. Justin is working for artfilemagazine as an author and content writer since 2022. He is responsible for all blog posts about architecture.
Learn more about Justin van Huyssteen and about us.
Cite this Article
Justin, van Huyssteen, “Minimalist Architecture – Read Up on Minimalist Buildings.” artfilemagazine – Your Online Art Source. July 21, 2023. URL: https://artfilemagazine.com/minimalist-architecture/
van Huyssteen, J. (2023, 21 July). Minimalist Architecture – Read Up on Minimalist Buildings. artfilemagazine – Your Online Art Source. https://artfilemagazine.com/minimalist-architecture/
van Huyssteen, Justin. “Minimalist Architecture – Read Up on Minimalist Buildings.” artfilemagazine – Your Online Art Source, July 21, 2023. https://artfilemagazine.com/minimalist-architecture/.



